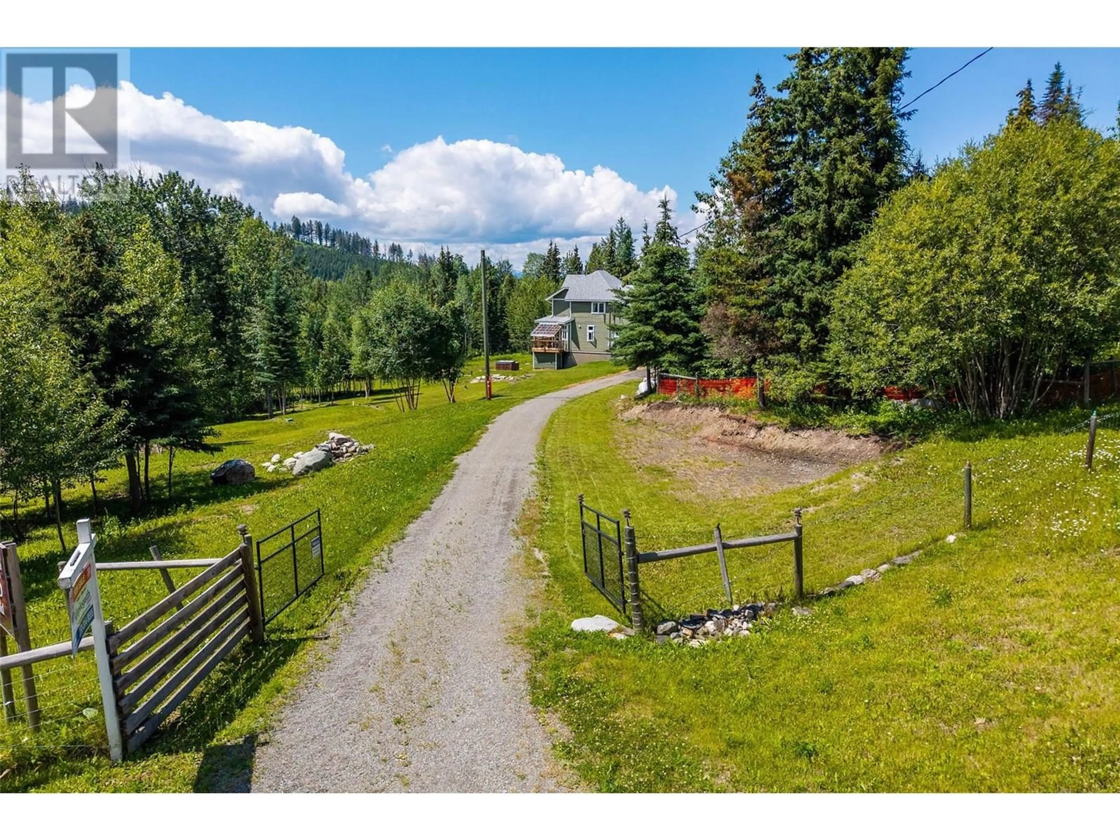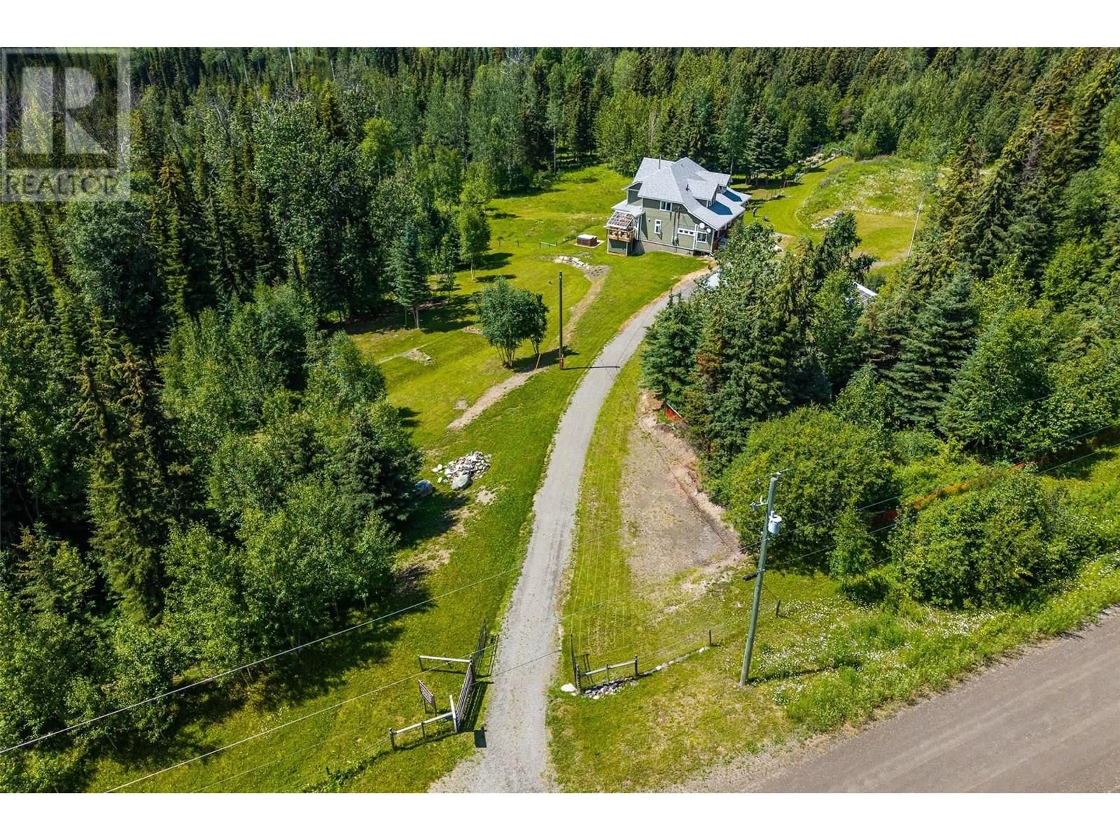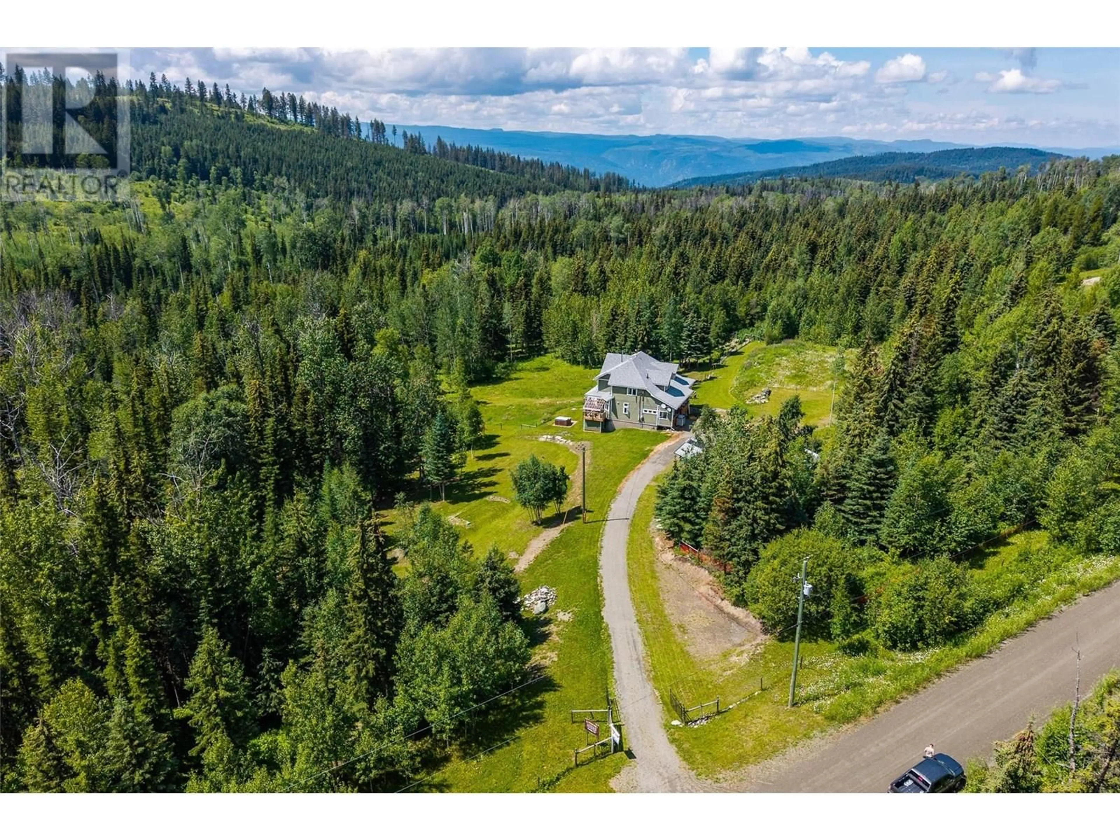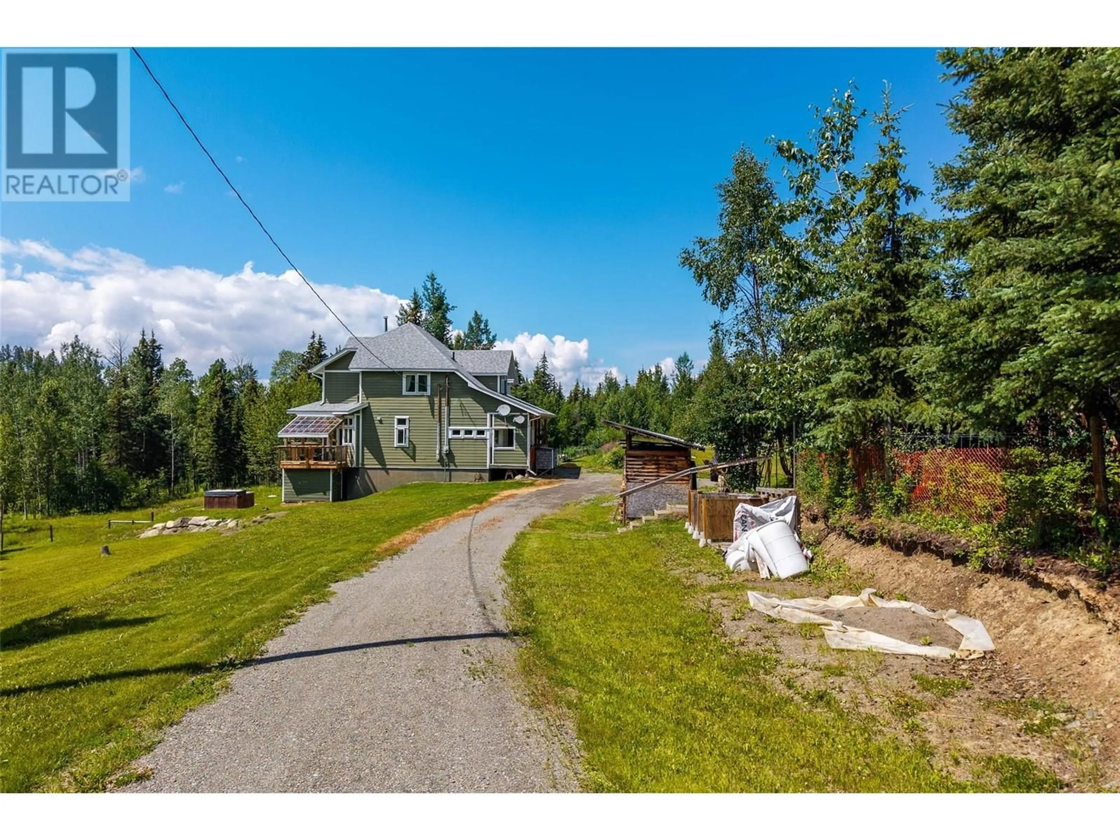10325 FINLAY ROAD, Kamloops, British Columbia V0E1Z1
Contact us about this property
Highlights
Estimated valueThis is the price Wahi expects this property to sell for.
The calculation is powered by our Instant Home Value Estimate, which uses current market and property price trends to estimate your home’s value with a 90% accuracy rate.Not available
Price/Sqft$246/sqft
Monthly cost
Open Calculator
Description
Private 20-Acre Retreat Near Sun Peaks & Kamloops! This 4,776 sq.ft. 6 bed, 4 bath custom home (2011) offers space, comfort, and nature just 45 mins from Kamloops and 40 mins from Sun Peaks. Enjoy an open-concept main floor with vaulted ceilings, wood stove, rec room, library/den, and huge kitchen. Upstairs features a spacious primary suite + 3 more beds. Downstairs offers 2 beds, music room, indoor workshop, and garage access. Extras include geothermal heating/cooling, new furnace Aug 2025, hot tub, sauna, new HWT fall 2024, greenhouse, chicken coop, and full fencing. Relax on the wraparound deck and soak in the views—this is country living at its best! Call to book your appointment today. Over engineered septic and in excess of 9PGM for the well. (id:39198)
Property Details
Interior
Features
Basement Floor
Sunroom
10'8'' x 12'8''Recreation room
14'11'' x 17'4''Gym
10'11'' x 11'8''4pc Bathroom
Exterior
Parking
Garage spaces -
Garage type -
Total parking spaces 6
Property History
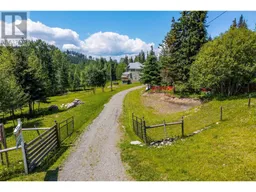 81
81
