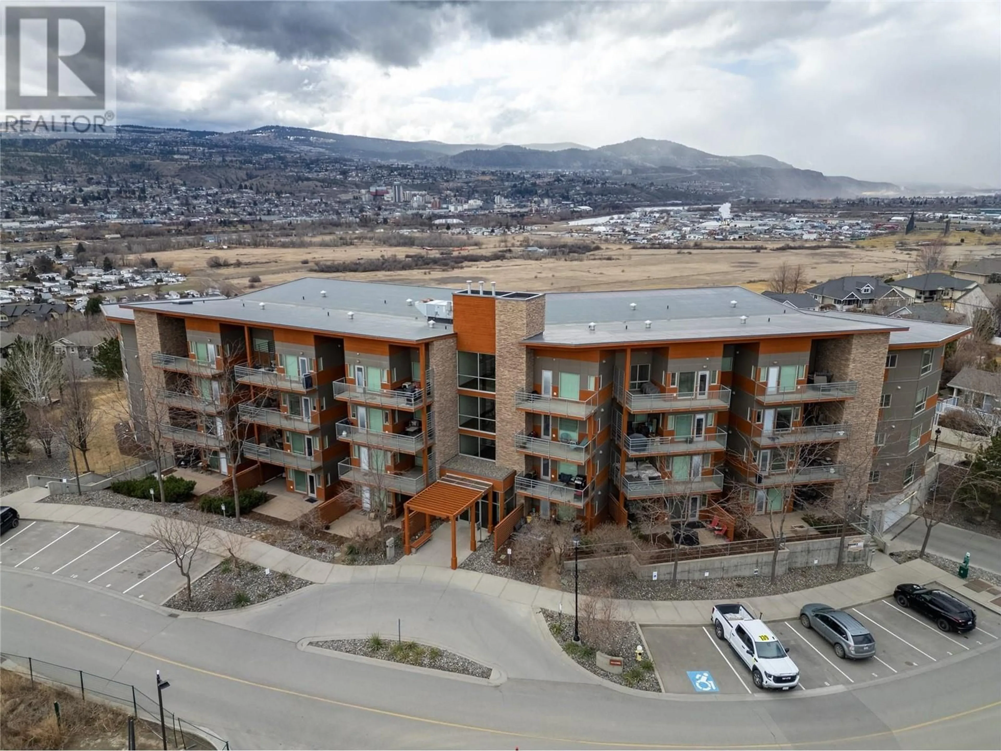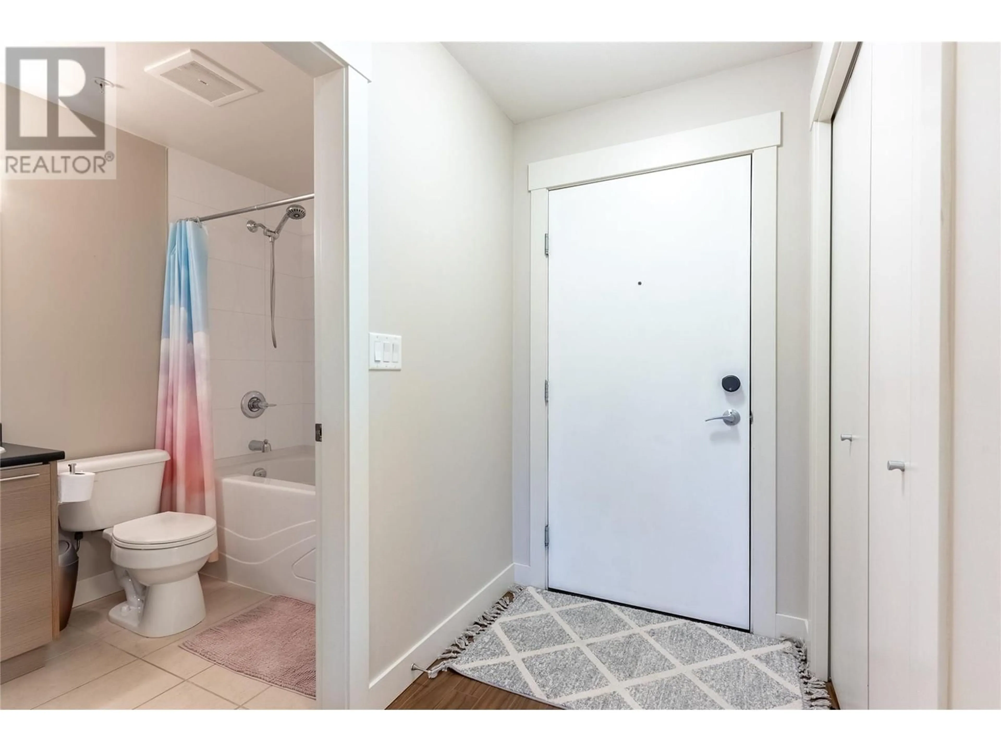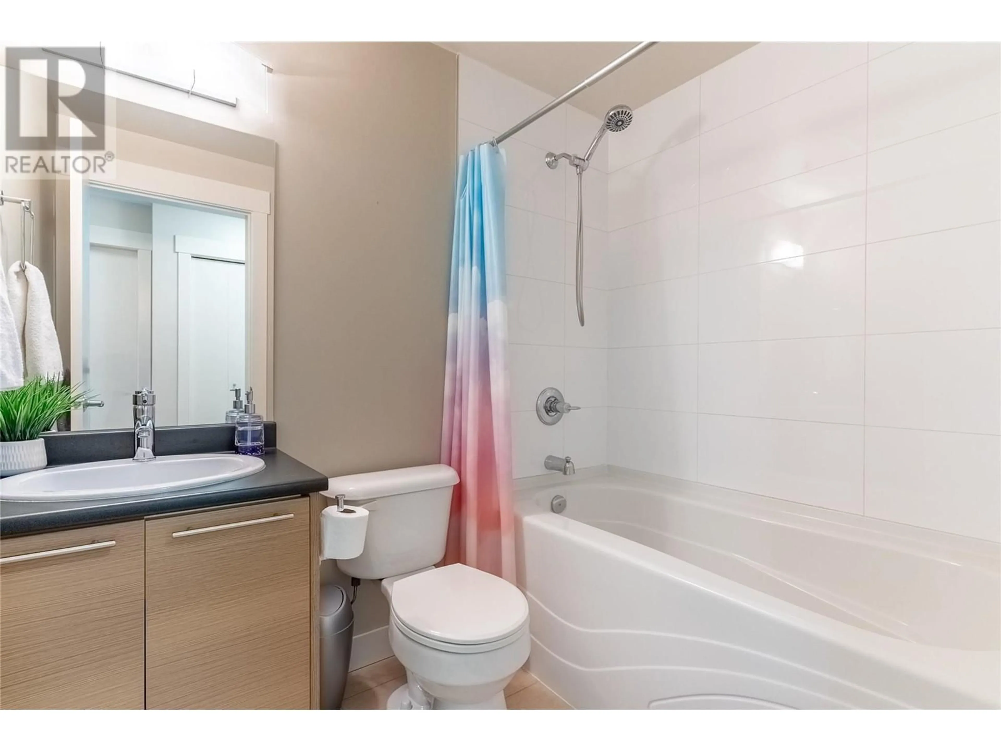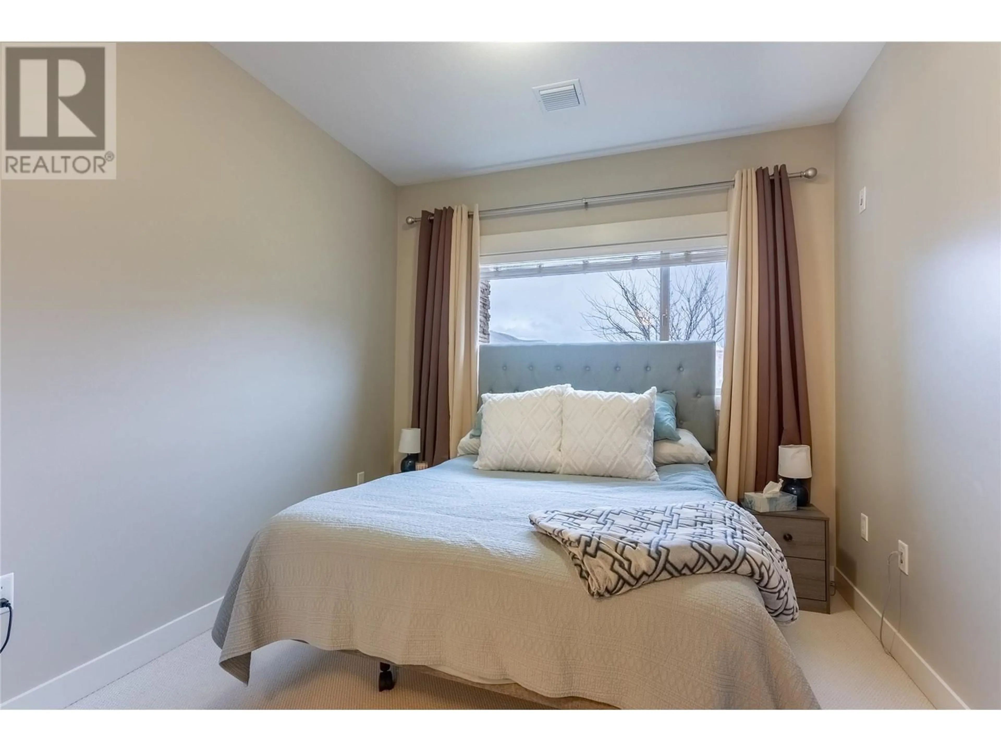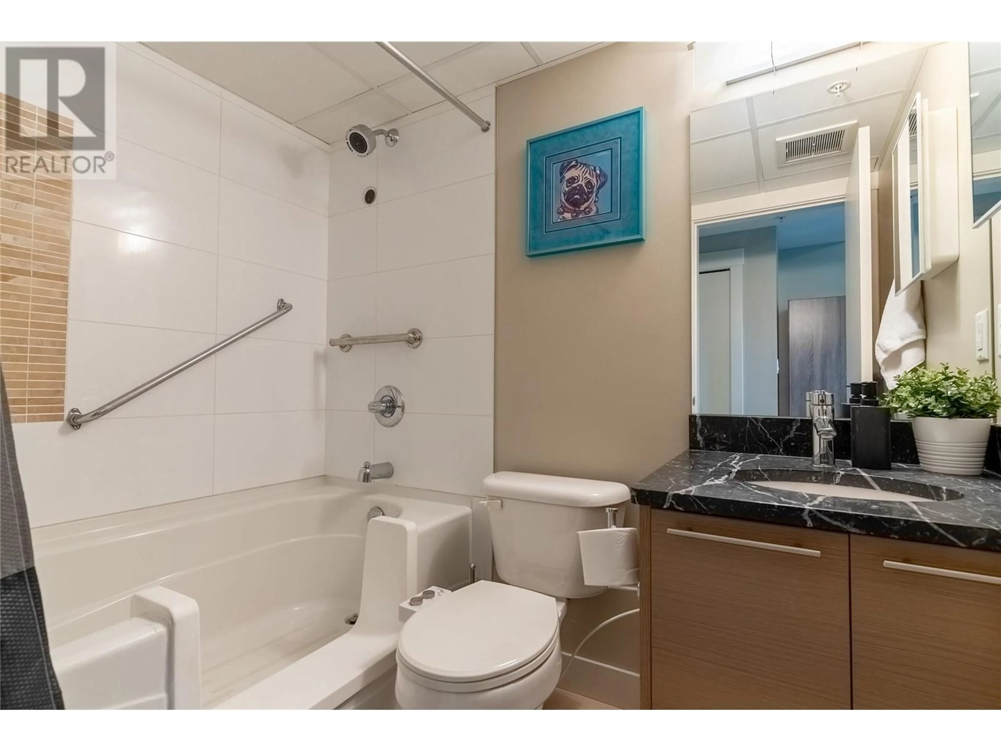1311 - 1000 TALASA WAY, Kamloops, British Columbia V2H0C2
Contact us about this property
Highlights
Estimated ValueThis is the price Wahi expects this property to sell for.
The calculation is powered by our Instant Home Value Estimate, which uses current market and property price trends to estimate your home’s value with a 90% accuracy rate.Not available
Price/Sqft$490/sqft
Est. Mortgage$1,821/mo
Maintenance fees$555/mo
Tax Amount ()$2,150/yr
Days On Market34 days
Description
Stunning views await from this two-bedroom, two-bathroom unit in the sought-after Navarro complex at Sun Rivers! Featuring an open-concept design, this home is filled with natural light thanks to expansive floor-to-ceiling windows that seamlessly blend indoor and outdoor living. The modern kitchen boasts stainless steel appliances and ample storage, flowing effortlessly into the spacious living and dining areas — perfect for entertaining. Step out onto the private deck to take in breathtaking views of the city and river. In-suite laundry and underground parking add convenience, while Sun Rivers' vibrant community offers the best of both lifestyle and accessibility. Rentals allowed, and bring your two pets along! (id:39198)
Property Details
Interior
Features
Main level Floor
Primary Bedroom
9'0'' x 12'7''Bedroom
12'0'' x 9'8''Dining room
13'0'' x 11'0''Living room
11'0'' x 11'0''Exterior
Parking
Garage spaces -
Garage type -
Total parking spaces 1
Property History
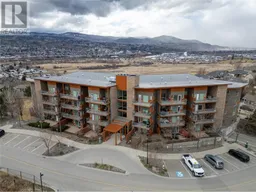 26
26
