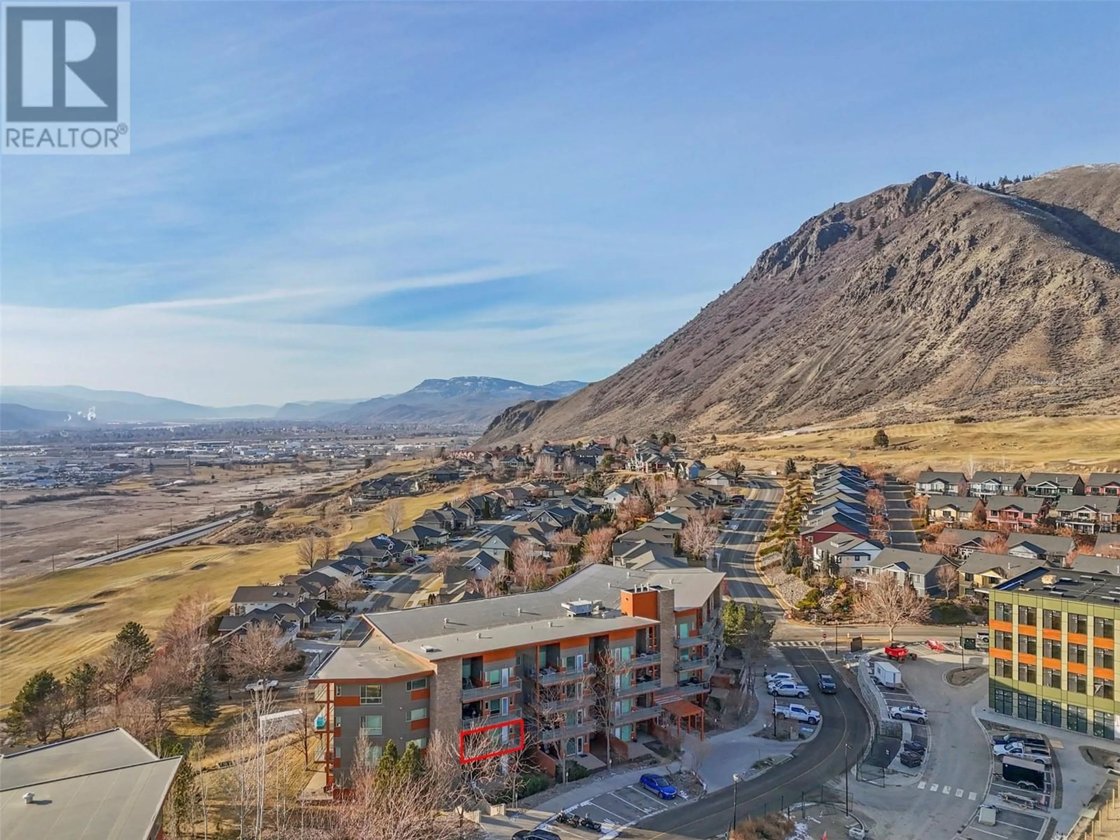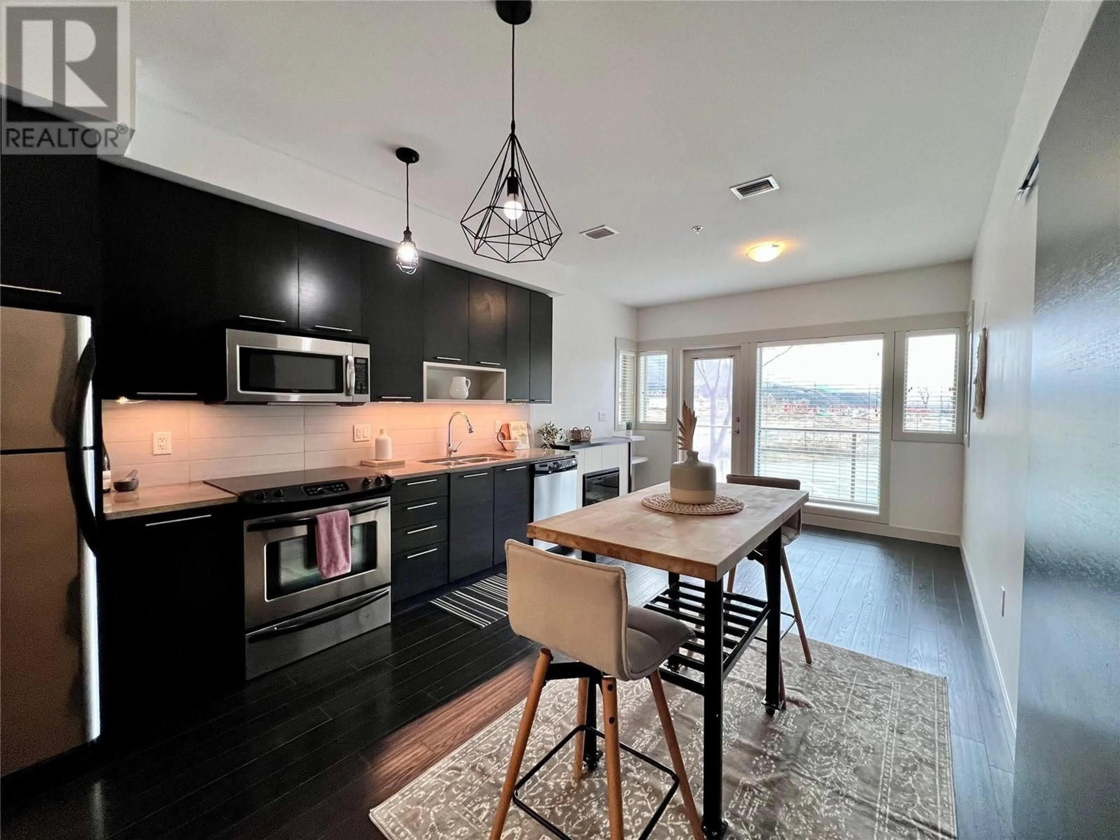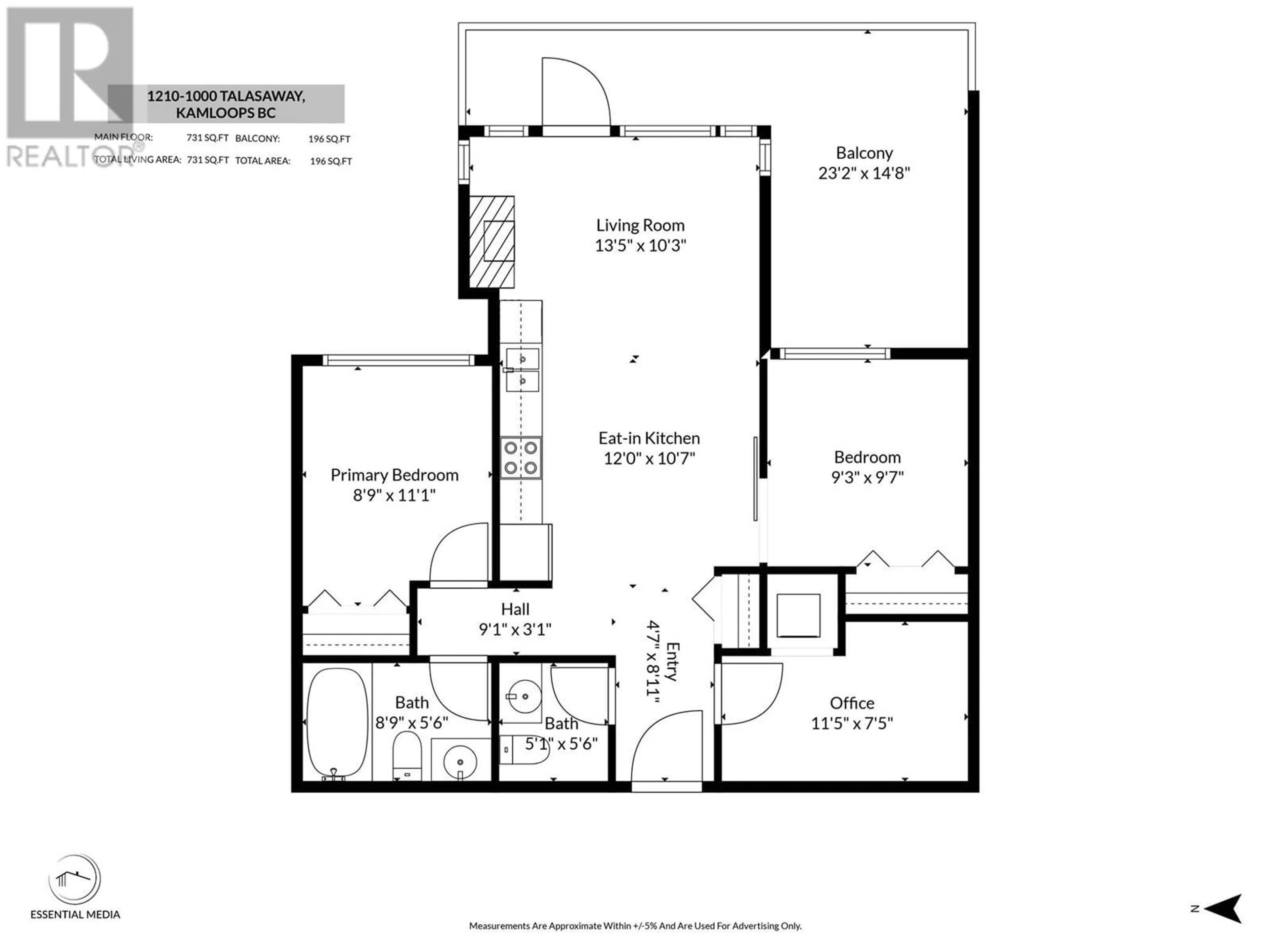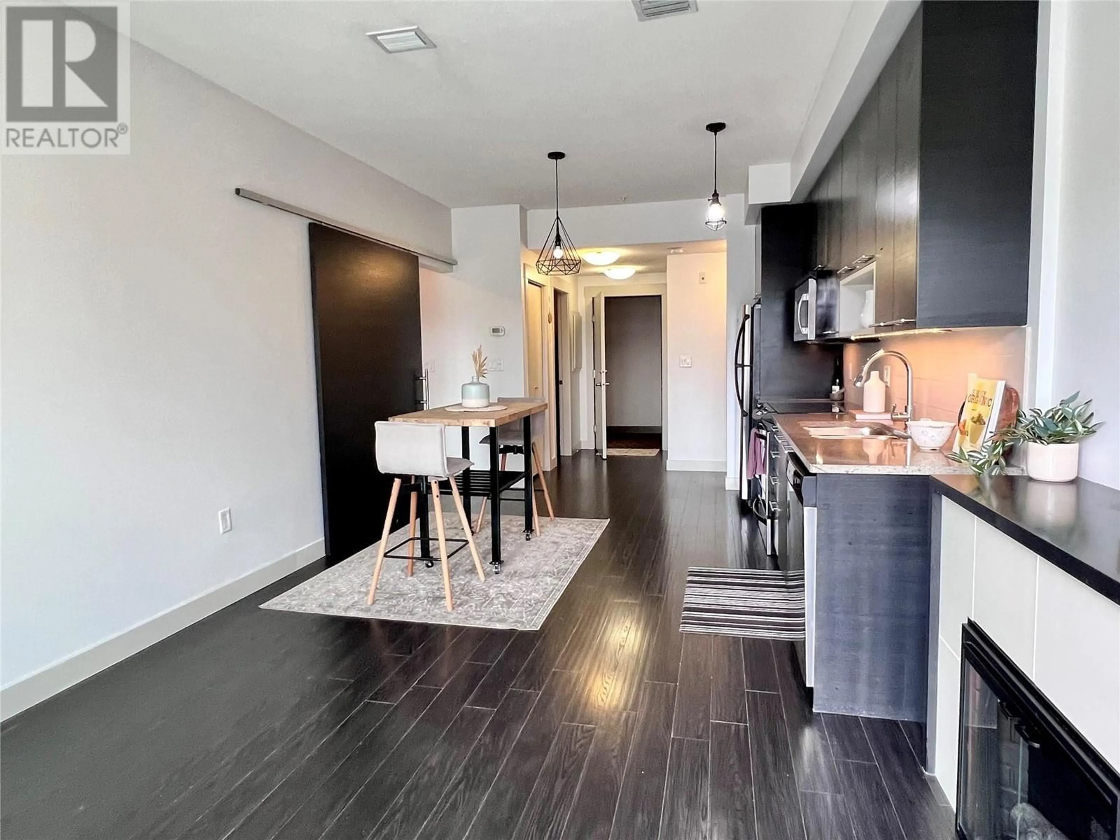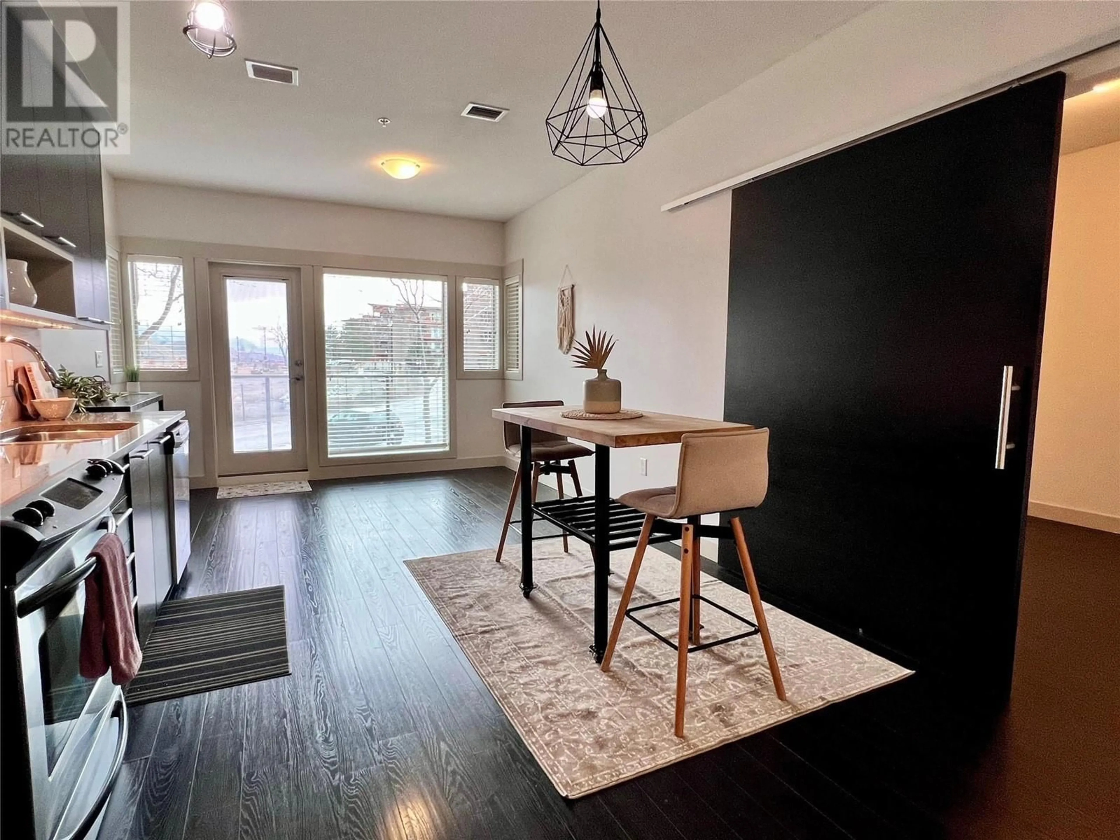1210 - 1000 TALASA WAY, Kamloops, British Columbia V2H1R1
Contact us about this property
Highlights
Estimated ValueThis is the price Wahi expects this property to sell for.
The calculation is powered by our Instant Home Value Estimate, which uses current market and property price trends to estimate your home’s value with a 90% accuracy rate.Not available
Price/Sqft$489/sqft
Est. Mortgage$1,585/mo
Maintenance fees$495/mo
Tax Amount ()$2,410/yr
Days On Market72 days
Description
Quick possession available! This freshly painted 2-bedroom + den, 2-bathroom condo at Talasa in Sun Rivers offers modern living in one of Kamloops' most sought-after communities. This second-floor end unit is designed for both style and function, featuring a bright, open kitchen, an inviting living space with an electric fireplace, and large windows that flood the home with natural light. Step outside to your spacious covered deck, the perfect spot to enjoy your morning coffee while taking in the peaceful surroundings. The versatile den offers endless possibilities—ideal for a home office, creative space, or extra storage for outdoor gear. Updates include a new washer and dryer and custom shelving in the storage room for added organization + modern lighting. This unit comes with 1 secure underground parking stall and a storage locker, plus easy access to walking trails, coffee shop, market, golf course, and more. Just minutes from downtown, the hospital, and TRU, this home is perfect for first-time buyers, investors, or downsizers looking for a stylish, low-maintenance lifestyle. (id:39198)
Property Details
Interior
Features
Main level Floor
Den
7'5'' x 11'5''Kitchen
10'7'' x 12'2pc Bathroom
Bedroom
9'7'' x 9'3''Exterior
Parking
Garage spaces -
Garage type -
Total parking spaces 1
Property History
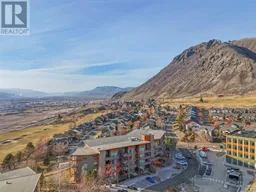 23
23
