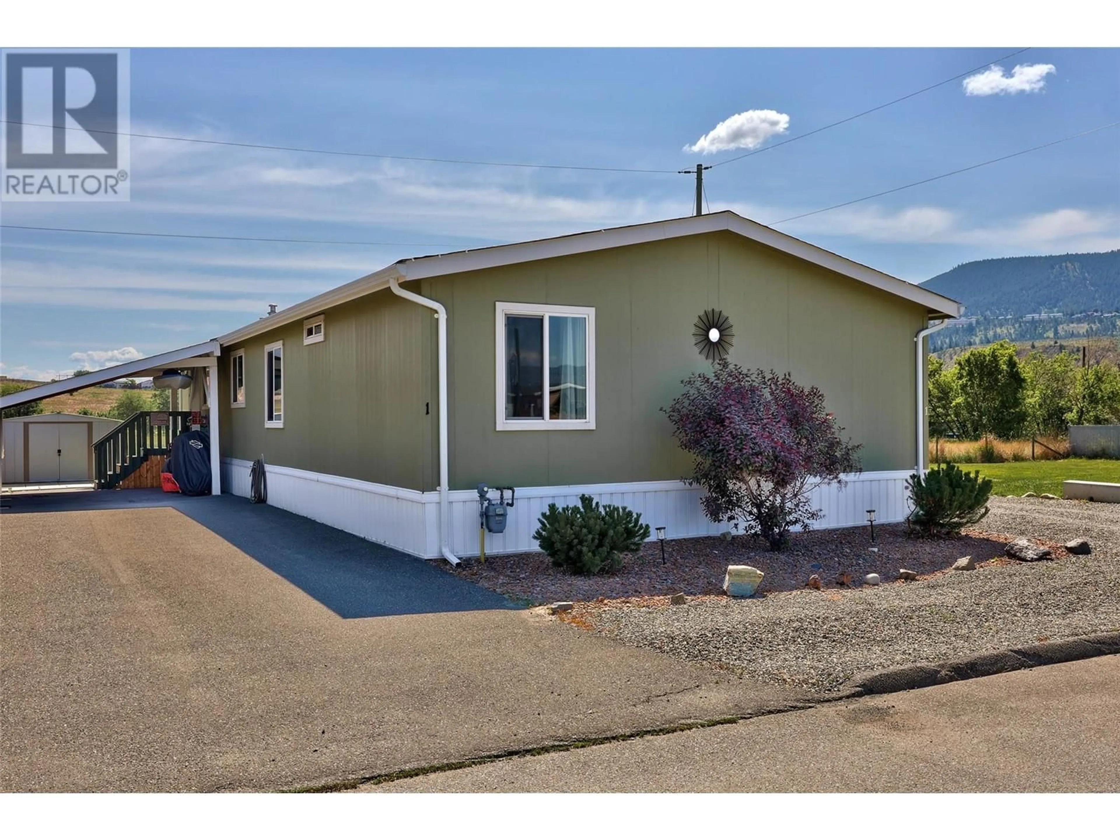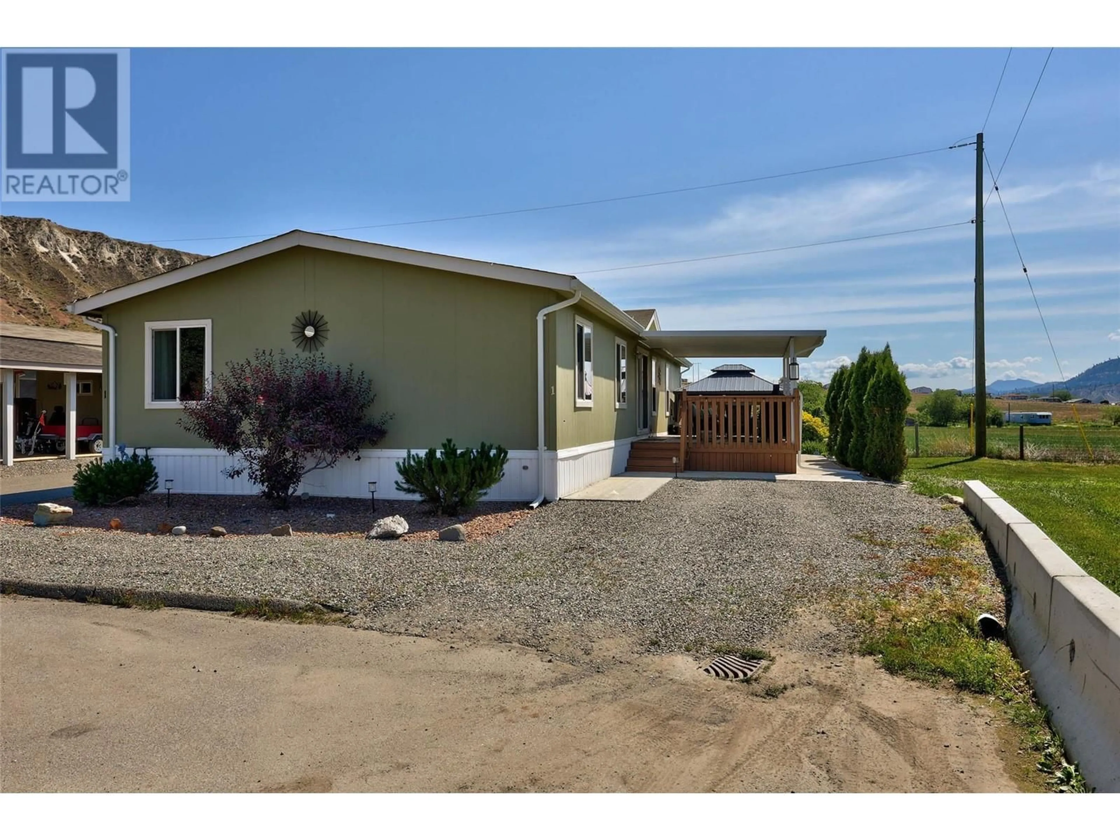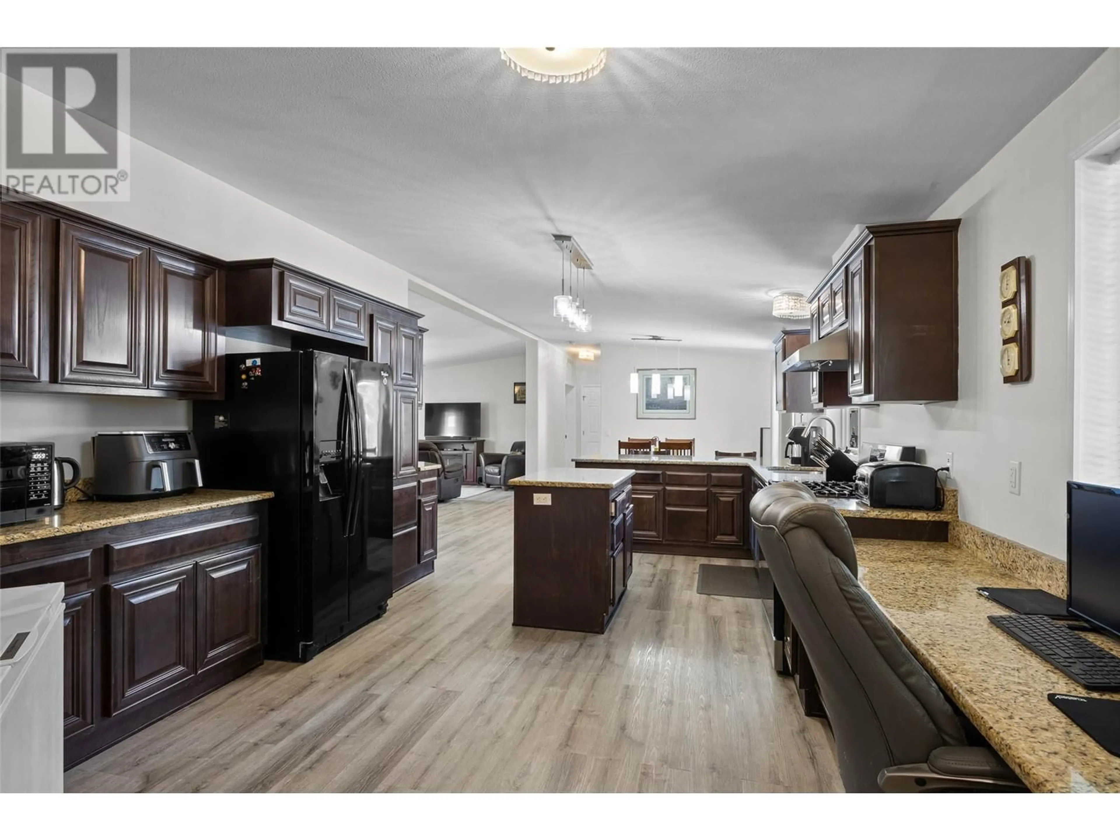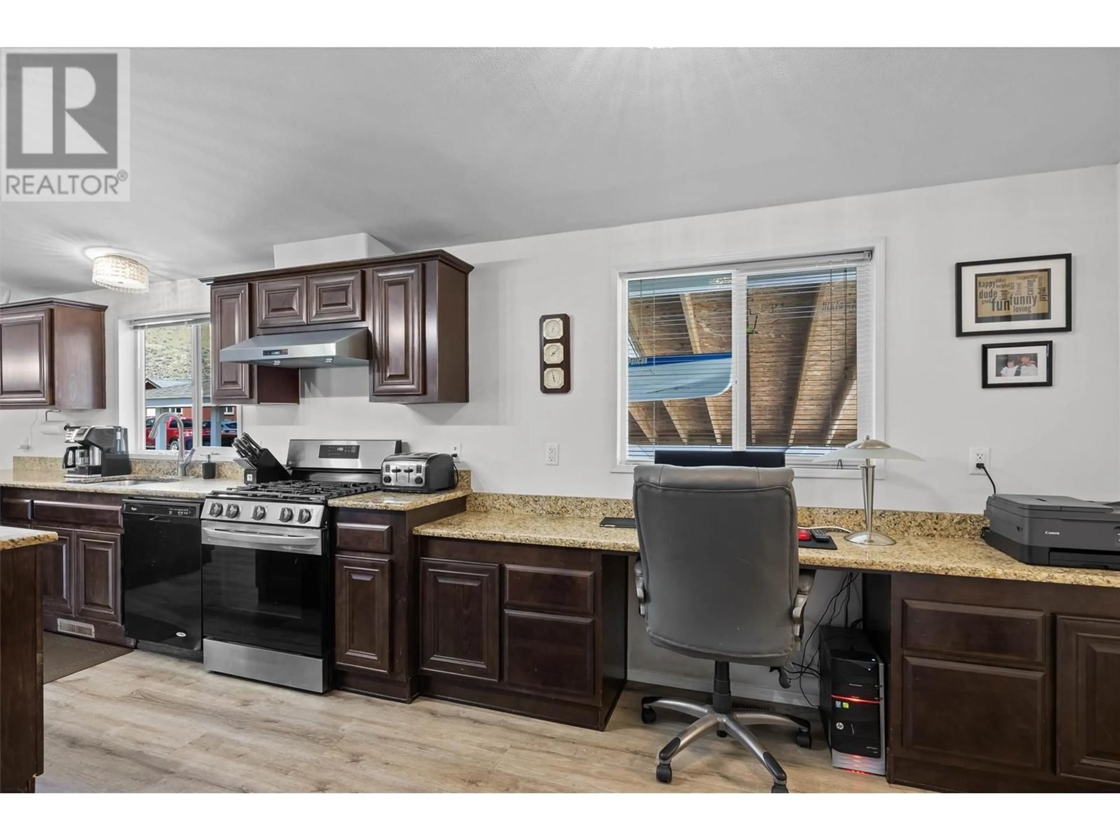1 - 712 SHUSWAP E ROAD, Kamloops, British Columbia V2H0C8
Contact us about this property
Highlights
Estimated valueThis is the price Wahi expects this property to sell for.
The calculation is powered by our Instant Home Value Estimate, which uses current market and property price trends to estimate your home’s value with a 90% accuracy rate.Not available
Price/Sqft$267/sqft
Monthly cost
Open Calculator
Description
Welcome to Desirable Southbend Estates! This open-concept home boasts almost 1700 sqft of living space, 3 bedrooms, 2 bathrooms, vaulted ceilings, and plenty of natural light. The spacious kitchen features stone counters, an island, plenty of cabinet space, and a gas range. The large master bedroom boasts a 10x9 walk-in closet, ensuite with double sinks, soaker tub and shower. Enjoy new flooring and fresh paint throughout the home. The low-maintenance yard includes 2 storage sheds and two driveways on of which has a carport. The massive 20x12 south-facing covered sundeck offers incredible views and only one neighbor on one side. This home also features a covered patio with hot tub, low pad fee of $450 per month and RV/boat storage available. Just minutes from the highway and retail shopping below Sun Rivers. (id:39198)
Property Details
Interior
Features
Main level Floor
Laundry room
6'0'' x 5'0''Bedroom
11'2'' x 8'6''Bedroom
11'2'' x 10'6''Primary Bedroom
12'7'' x 14'3''Condo Details
Inclusions
Property History
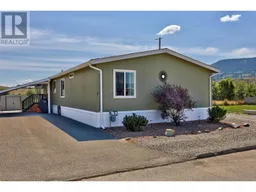 38
38
