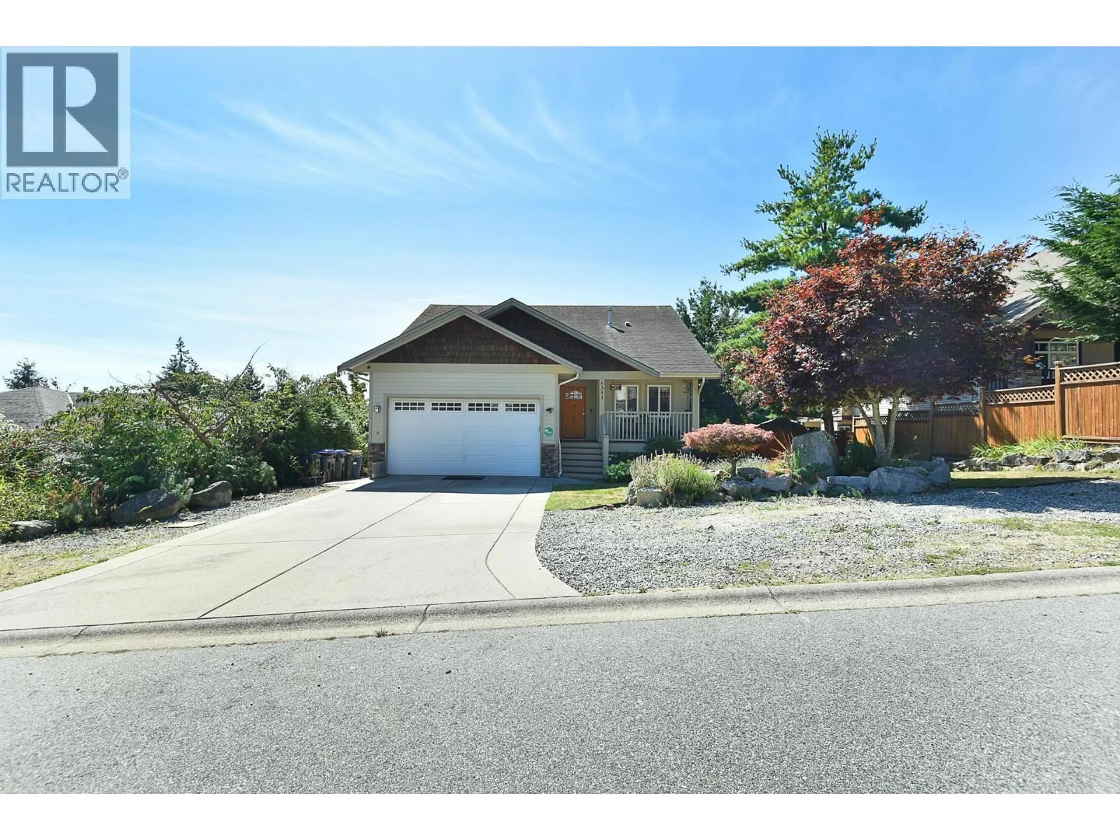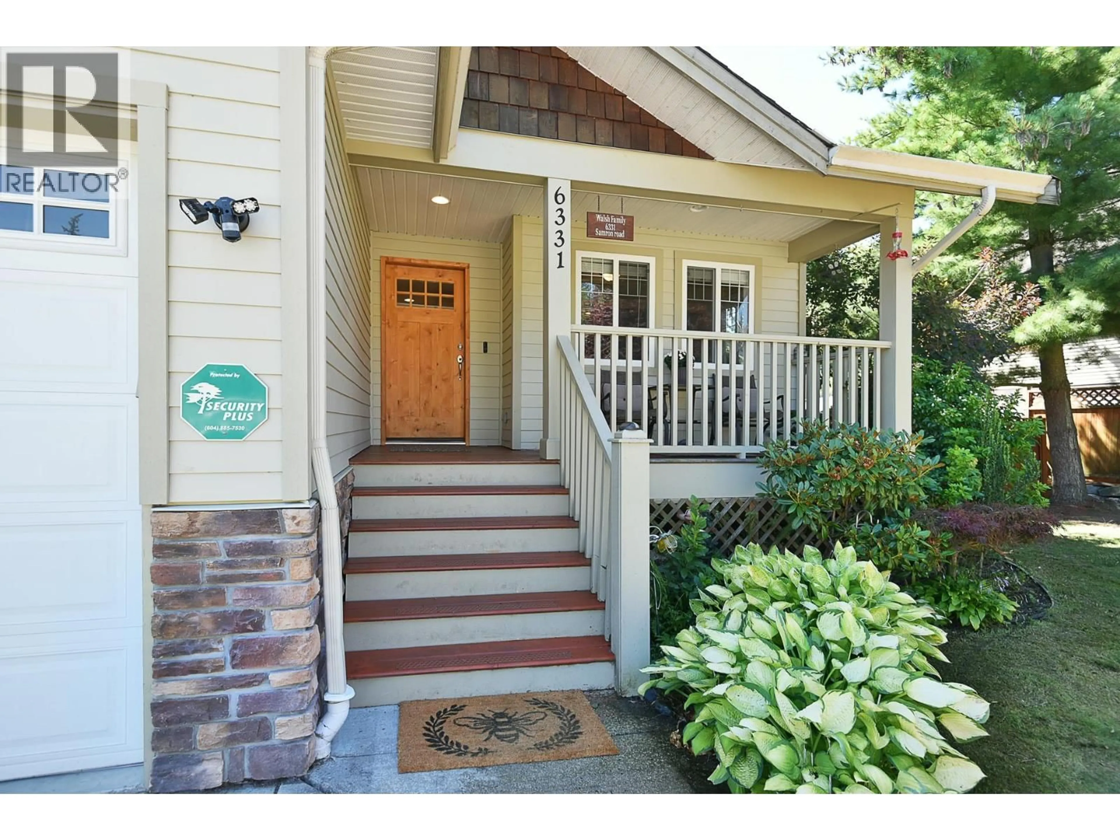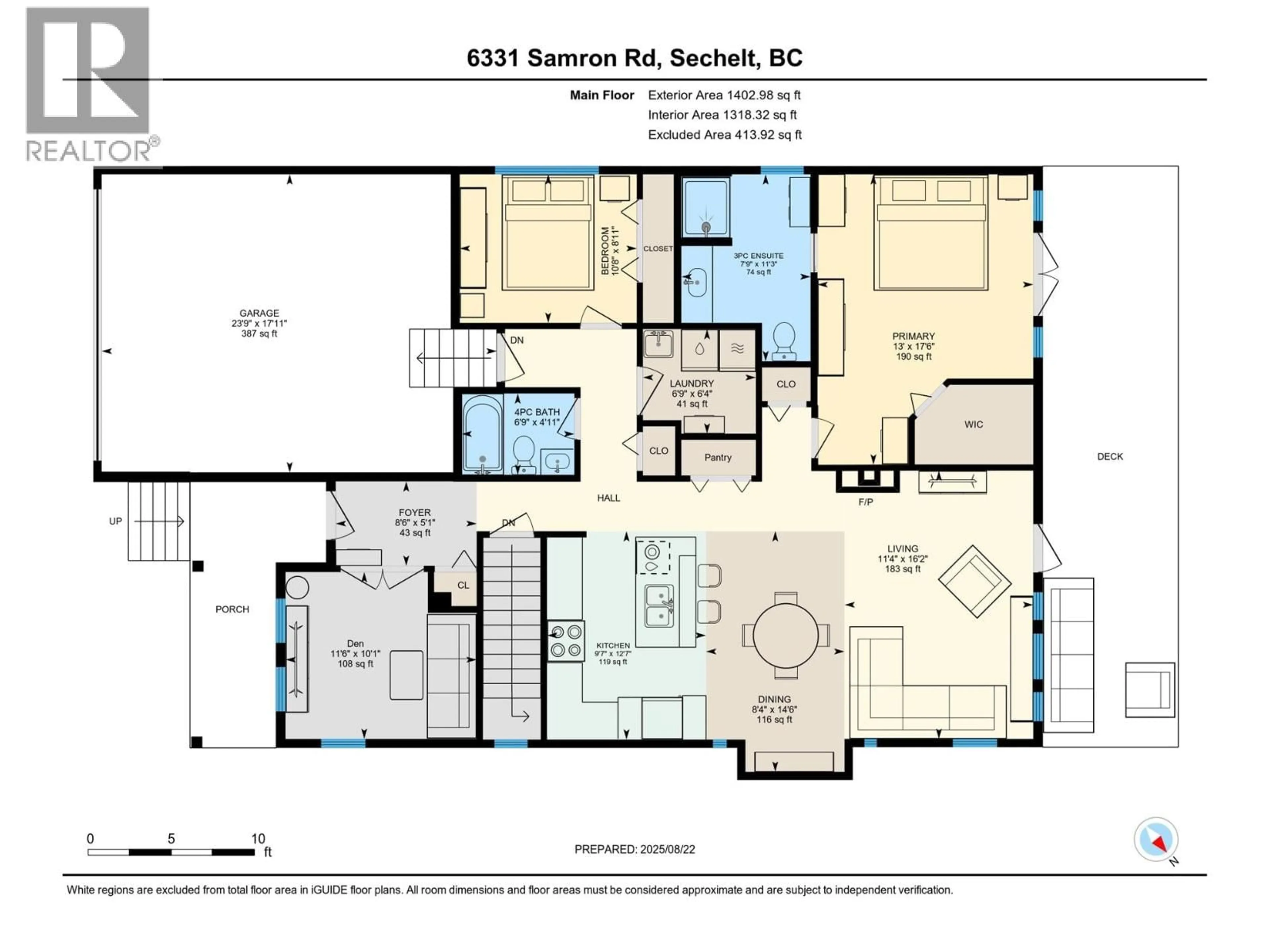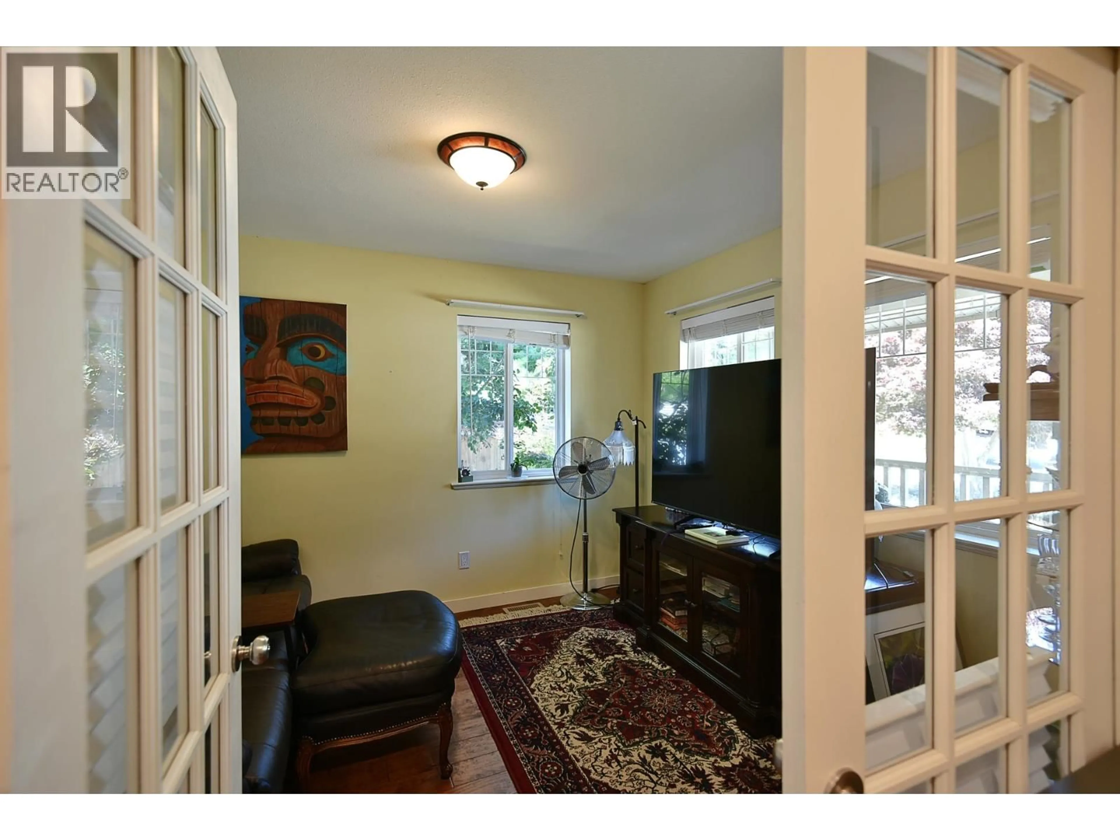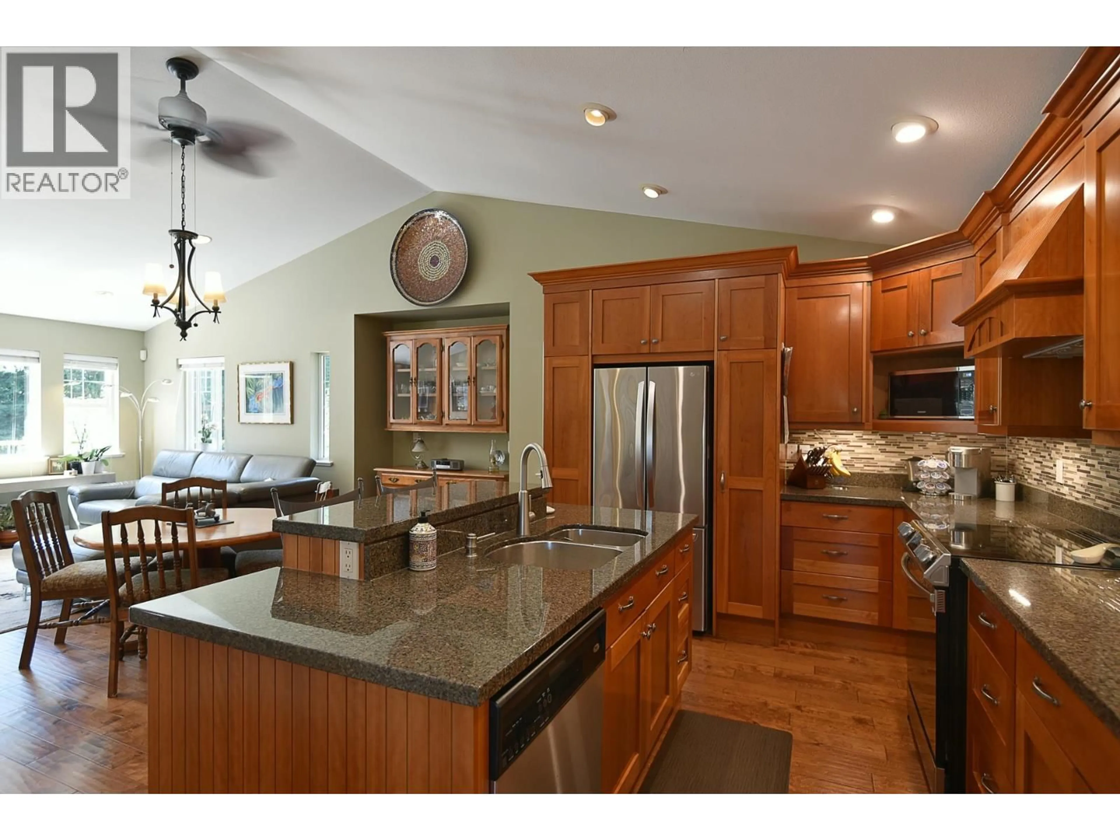6331 SAMRON ROAD, Sechelt, British Columbia V7Z0N6
Contact us about this property
Highlights
Estimated valueThis is the price Wahi expects this property to sell for.
The calculation is powered by our Instant Home Value Estimate, which uses current market and property price trends to estimate your home’s value with a 90% accuracy rate.Not available
Price/Sqft$383/sqft
Monthly cost
Open Calculator
Description
Built in 2005, this well maintained four bedroom plus den rancher with basement includes a spacious two bedroom in-law suite. The open floor plan main level features vaulted ceilings, a gas fireplace and a gourmet kitchen with stainless steel appliances, seamlessly connecting to the dining and living room. The primary bedroom includes an ensuite with a steam shower, walk-in closet and French doors opening to the sundeck. The separate entrance suite includes in-suite laundry, a heat pump and a covered patio. Outside, enjoy a welcoming front porch, entertain on the southwest facing sundeck with a gas BBQ hookup or unwind in the private backyard with plum and pear apple trees. Situated in a quiet West Sechelt neighbourhood, steps from Picadilly Park and close to West Sechelt Elementary. (id:39198)
Property Details
Interior
Features
Property History
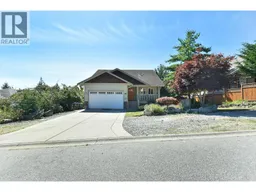 34
34
