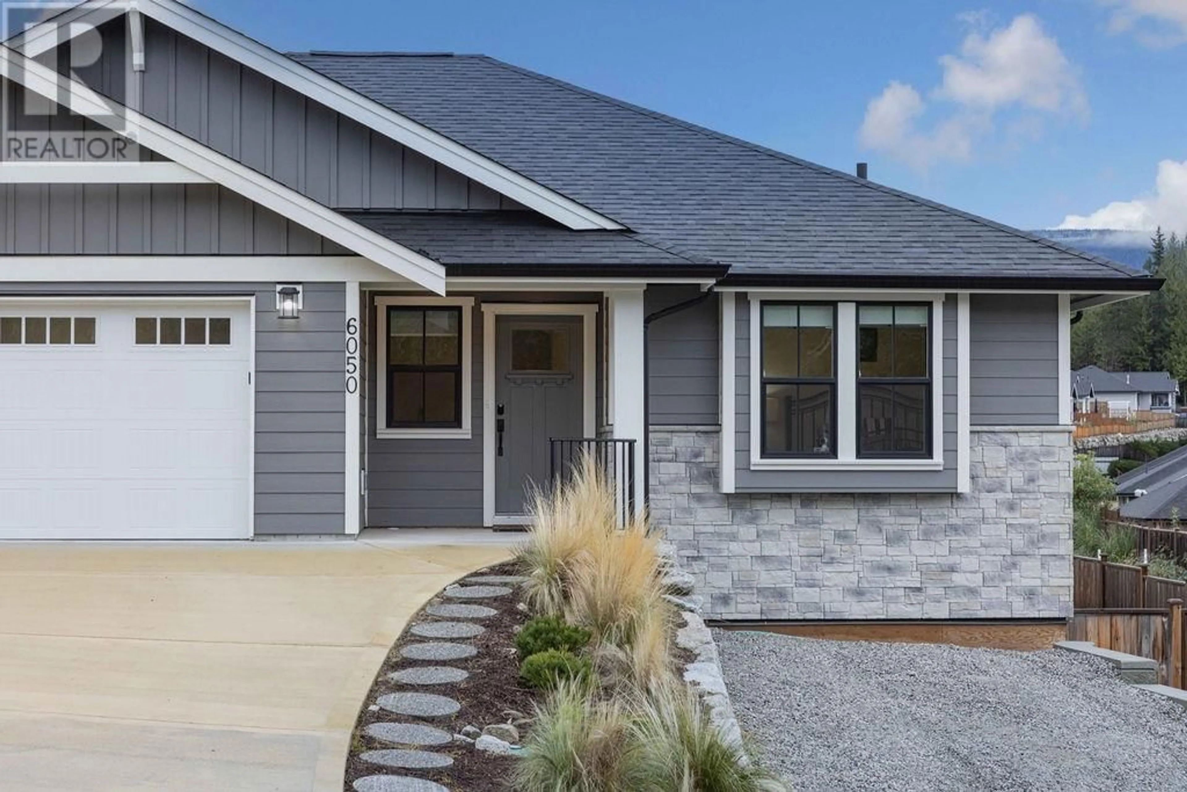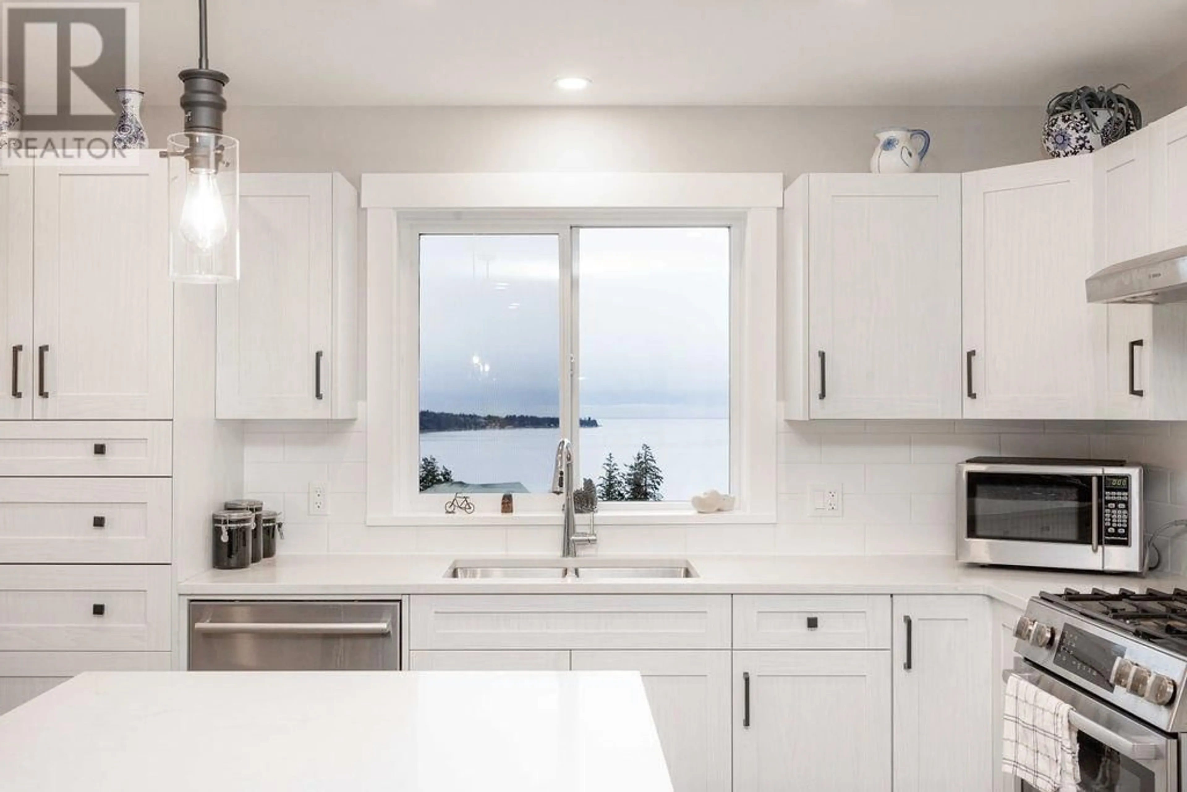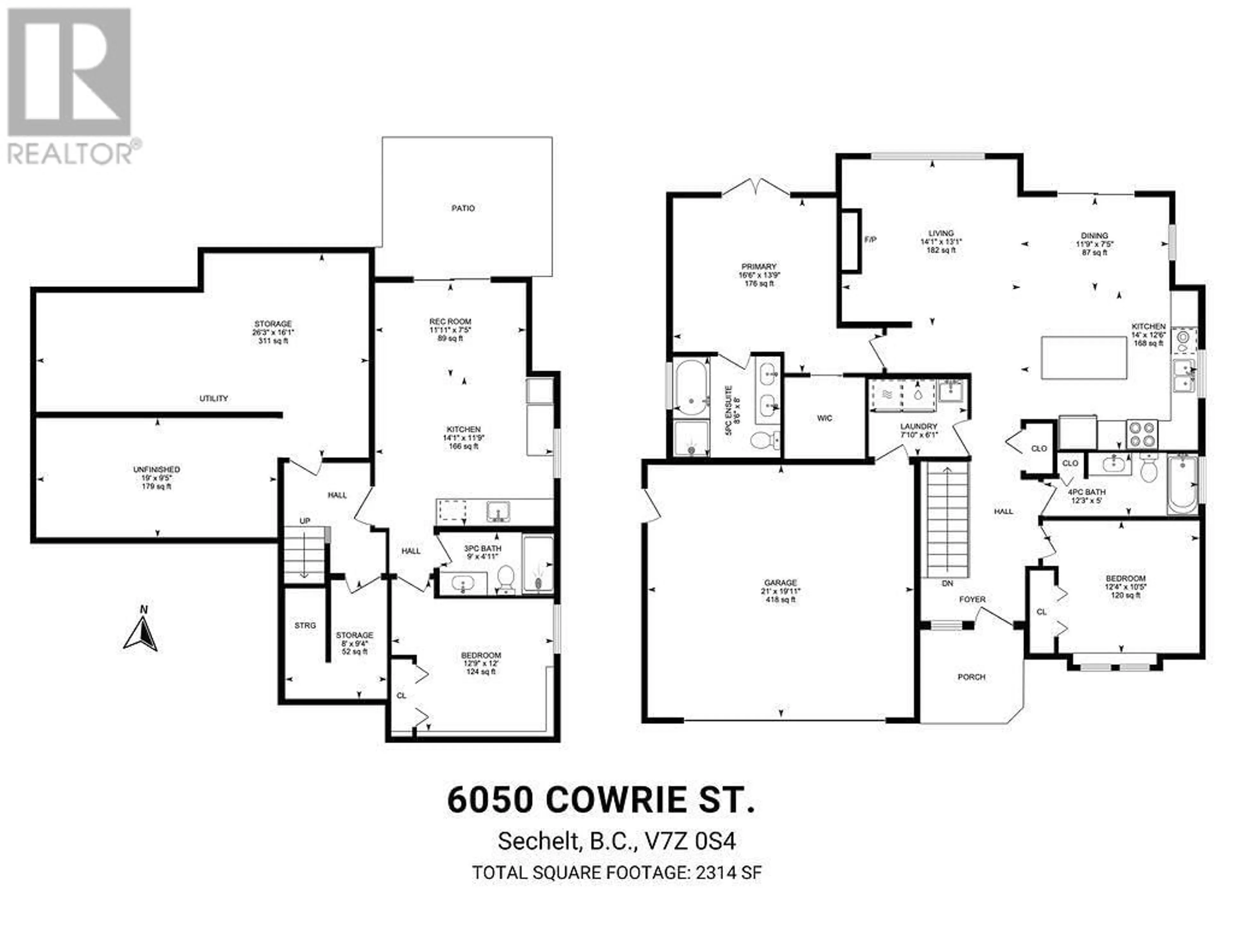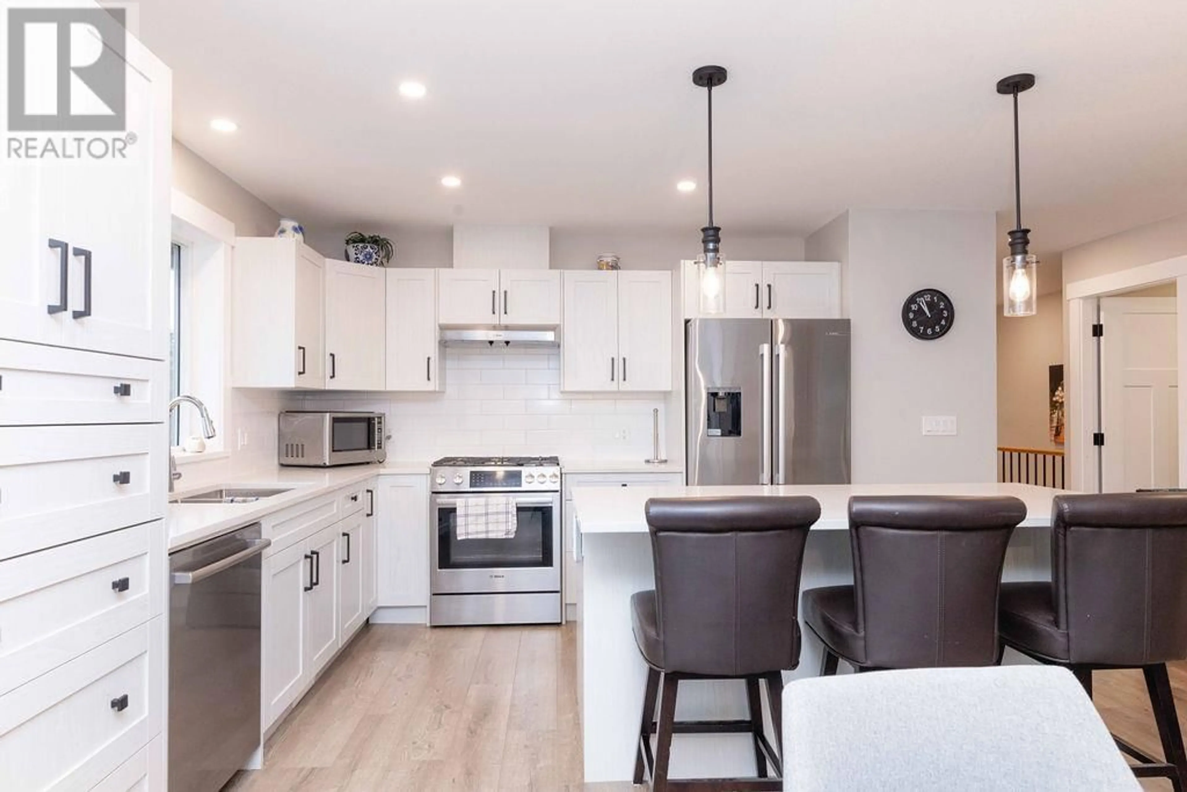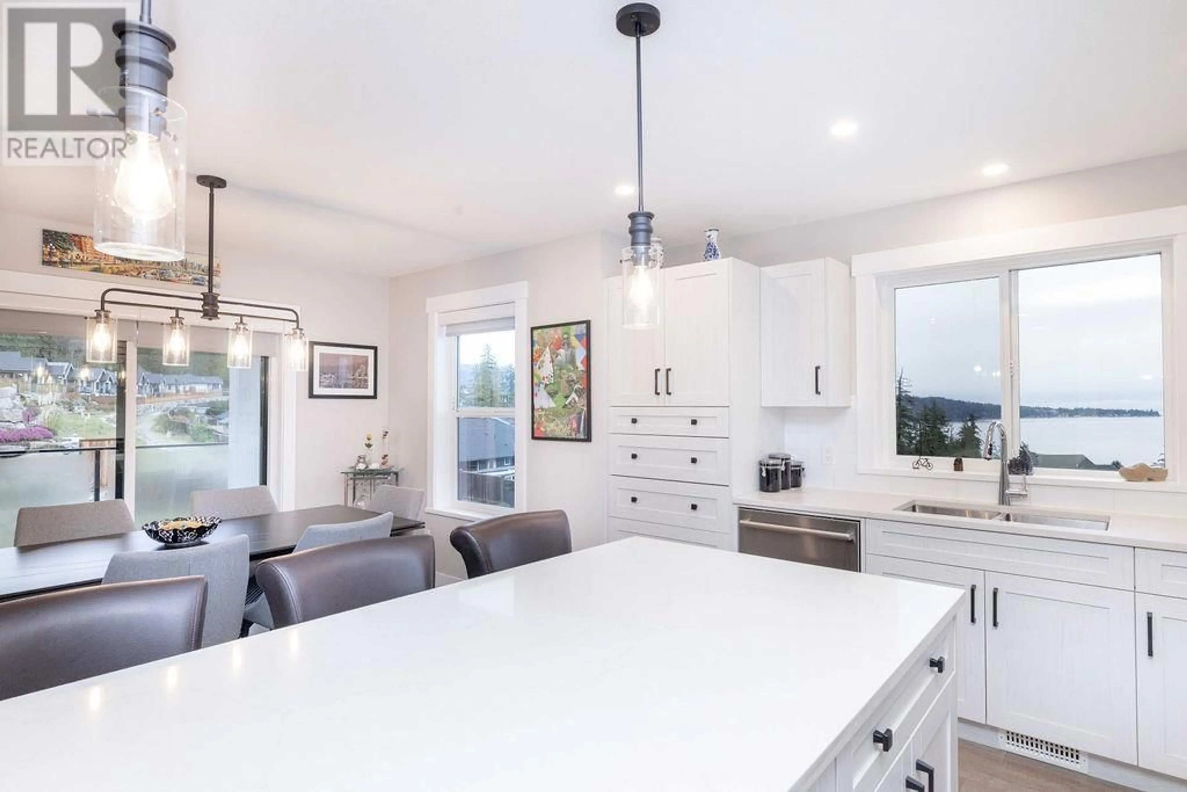6050 COWRIE STREET, Sechelt, British Columbia V7Z0S4
Contact us about this property
Highlights
Estimated ValueThis is the price Wahi expects this property to sell for.
The calculation is powered by our Instant Home Value Estimate, which uses current market and property price trends to estimate your home’s value with a 90% accuracy rate.Not available
Price/Sqft$505/sqft
Est. Mortgage$5,368/mo
Tax Amount (2024)$7,626/yr
Days On Market108 days
Description
Welcome to Silverstone Heights and this 3 bedroom, 3 bathroom rancher with a finished basement and incredible ocean views! This home is only 2 years young and features include the upgraded Bosch appliances, Air Conditioning, Hot water on demand, gas fireplace, cement board siding, upgraded covered deck with access to the fully fenced yard and electric car charger ready. The large primary bedroom has a spa-like 5 piece bathroom and direct access to the sundeck! Finished basement is configured to possibly have income potential and includes a bedroom, rec room, a wet bar (with fridge and cabinets), almost 500 sqft of unfinished storage and a separate entrance to the backyard with it's own patio. This one is the full package, book your showing today! (id:39198)
Property Details
Interior
Features
Exterior
Parking
Garage spaces -
Garage type -
Total parking spaces 5
Property History
 40
40
