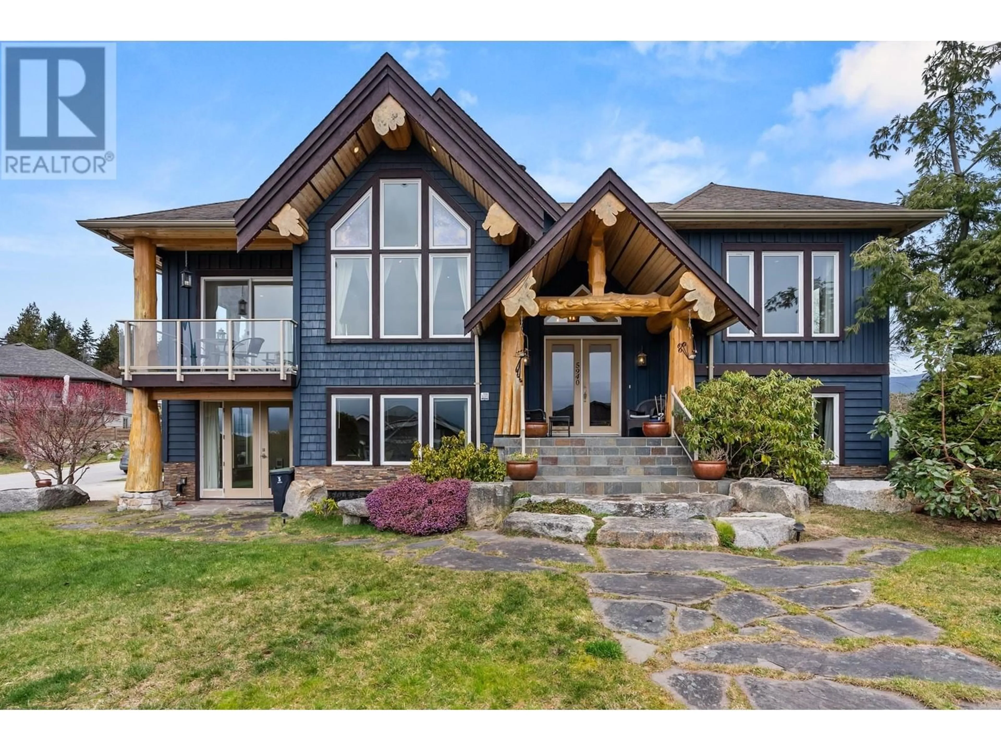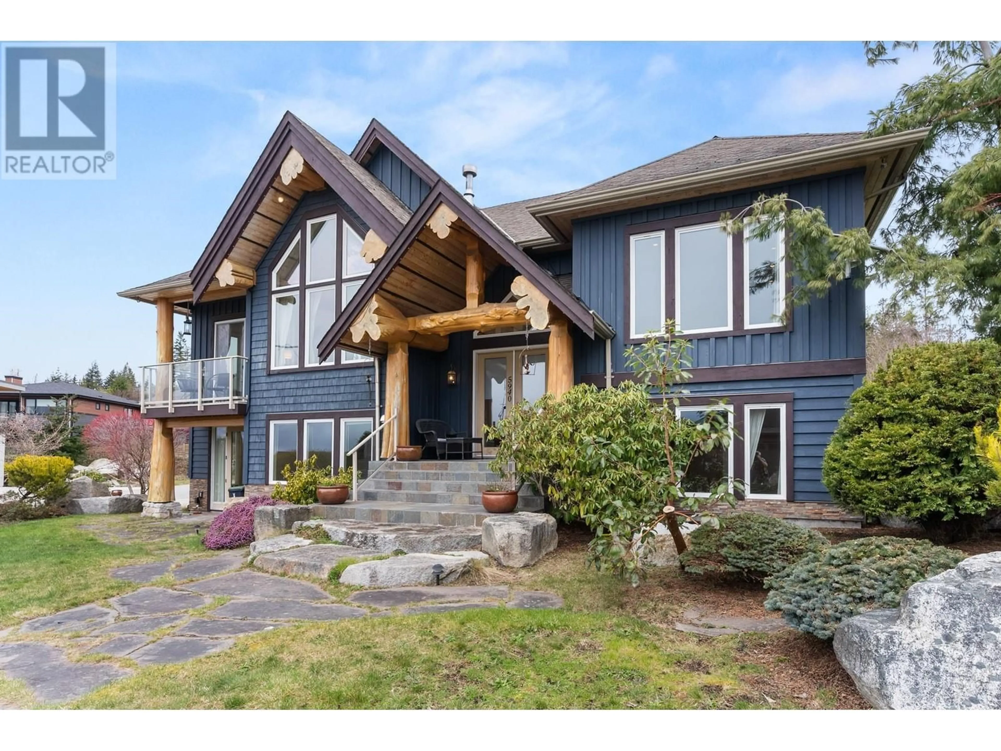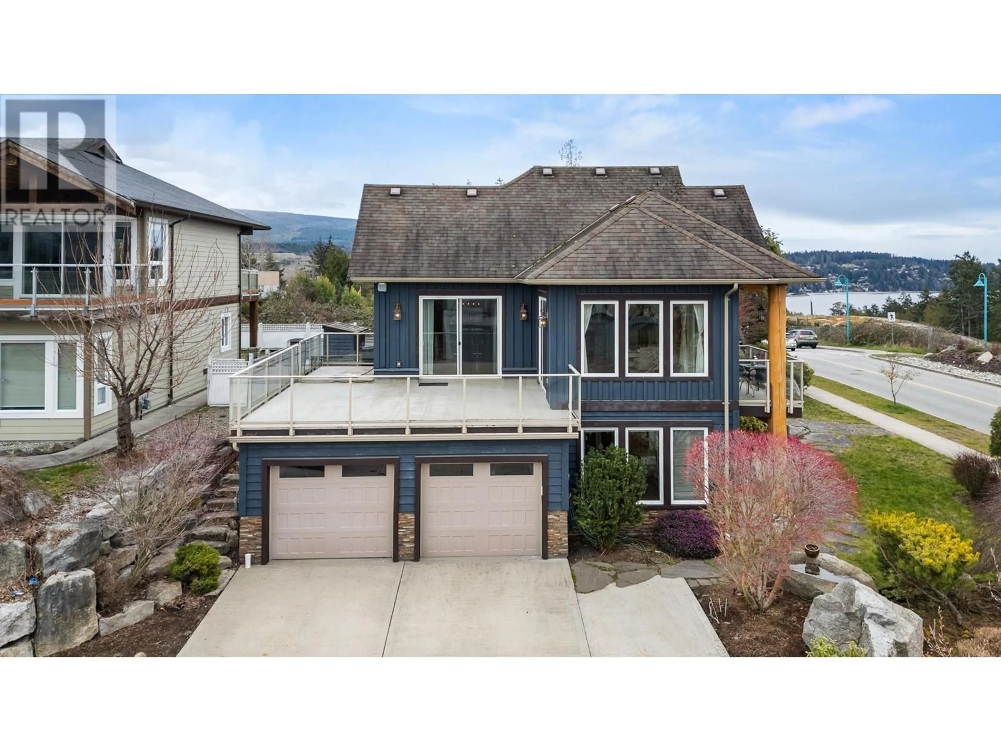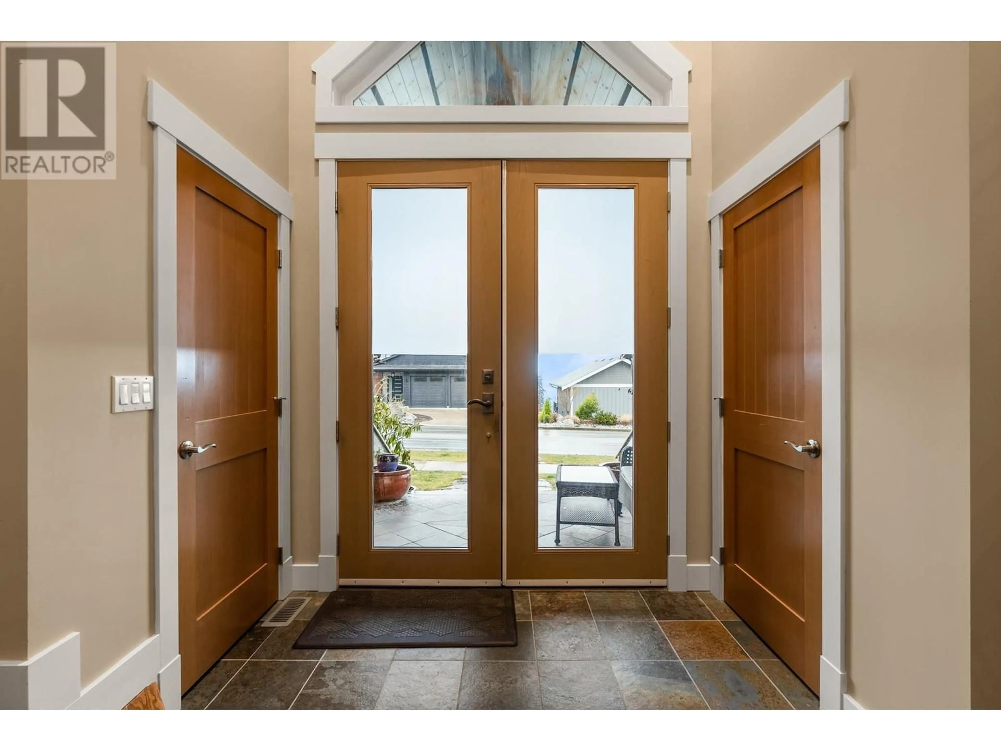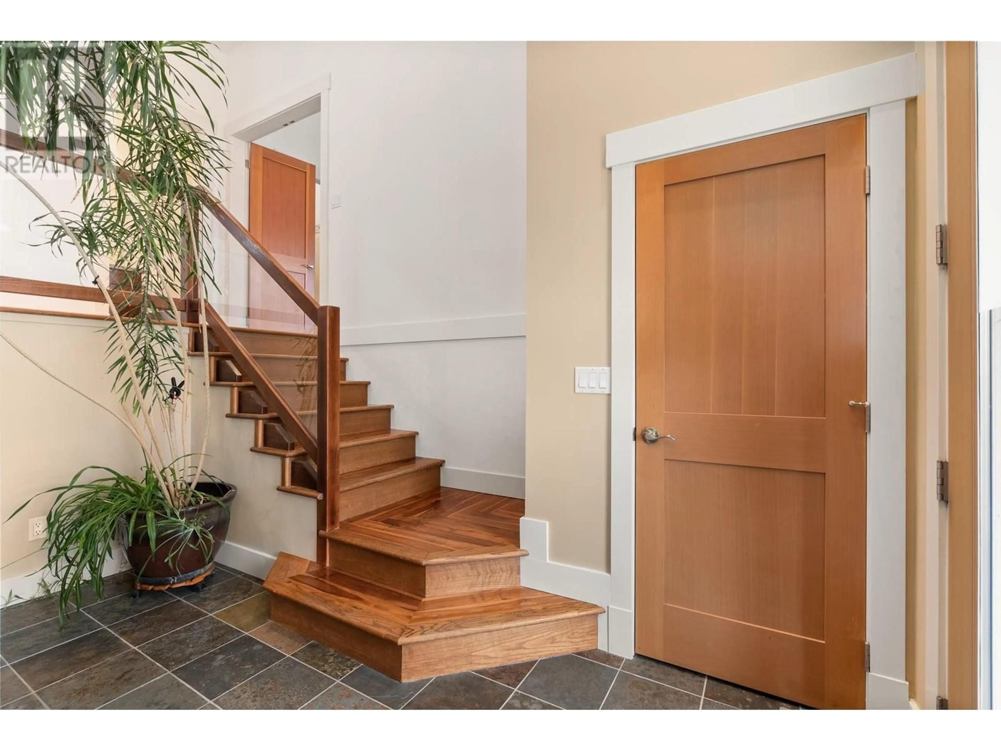5940 COWRIE STREET, Sechelt, British Columbia V7Z0V1
Contact us about this property
Highlights
Estimated valueThis is the price Wahi expects this property to sell for.
The calculation is powered by our Instant Home Value Estimate, which uses current market and property price trends to estimate your home’s value with a 90% accuracy rate.Not available
Price/Sqft$507/sqft
Monthly cost
Open Calculator
Description
This West Coast timber-frame home in Trail Bay Estates offers breathtaking ocean and island views. Majestic log beams frame the exterior, while rich wood accents, granite counters, and slate tile create a warm, custom interior. The 3-bed, 4-bath layout includes a flex room ideal for teens and a legal suite with a Murphy bed. The kitchen features cherry cabinets, granite counters, and a pantry. The primary suite boasts a soaker tub, gas fireplace, huge walk-in closet, and ocean views. Soaring vaulted ceilings in the living and dining areas enhance the open-concept design. Relax on the 500+ sq. ft. deck with space for a hot tub. A laundry/mudroom is conveniently off the double garage. Mature landscaping adds curb appeal. Steps to downtown Sechelt! (id:39198)
Property Details
Interior
Features
Property History
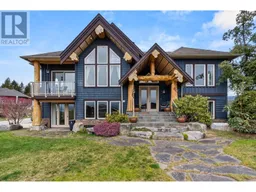 34
34
