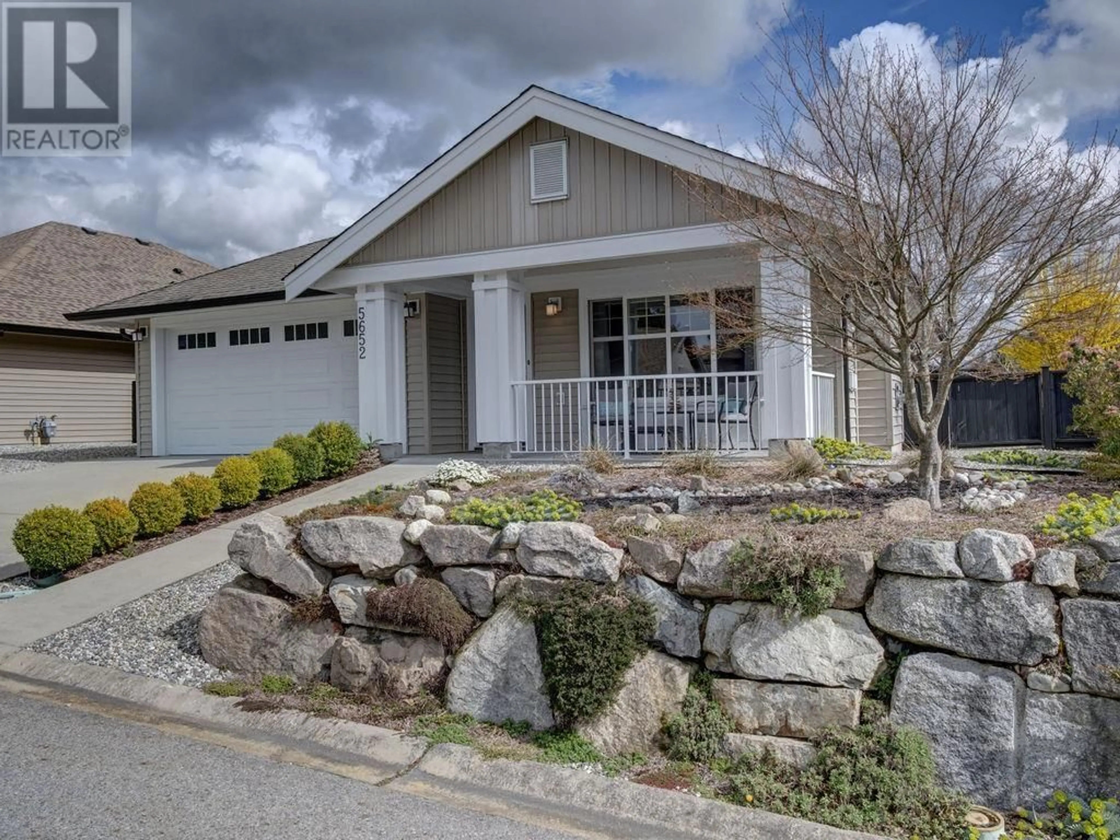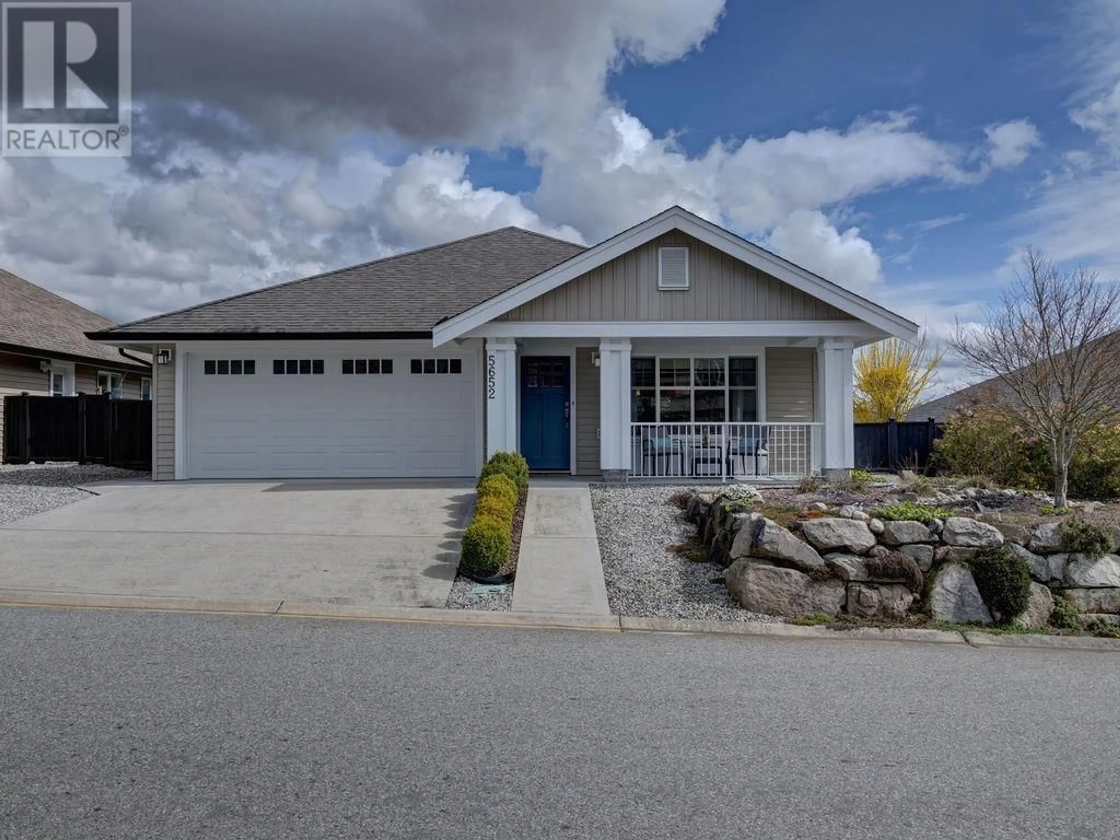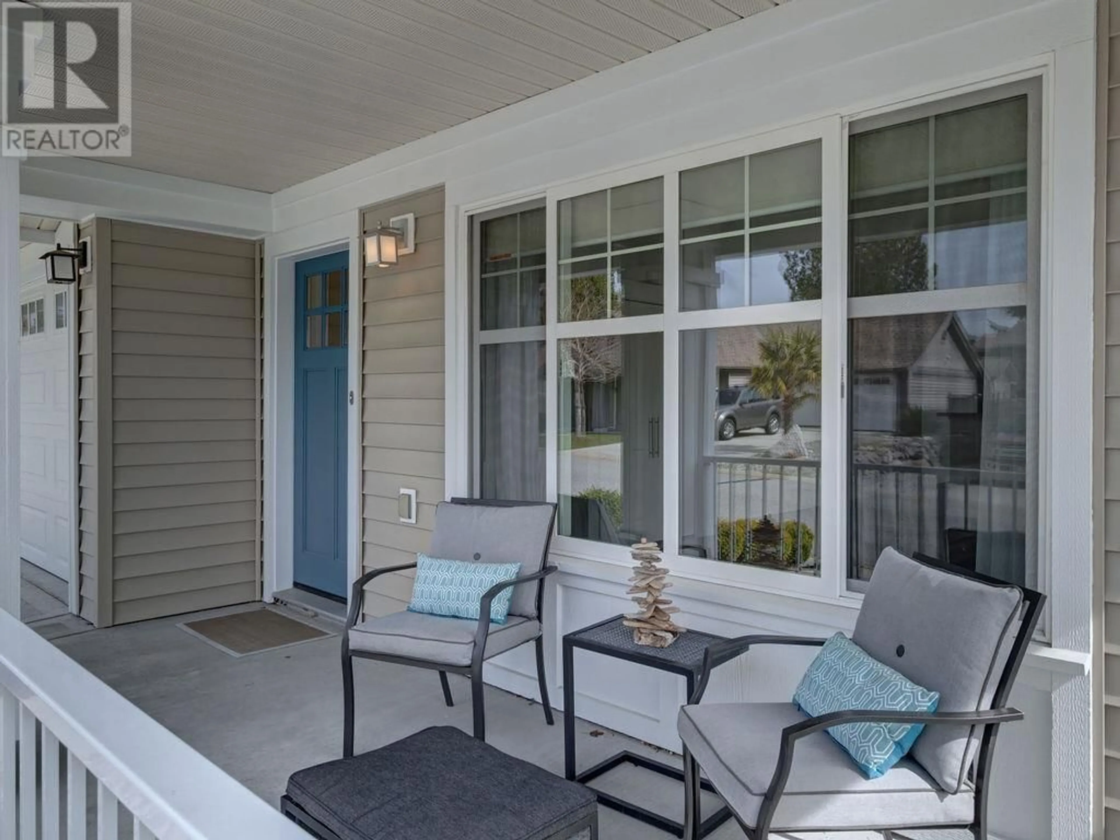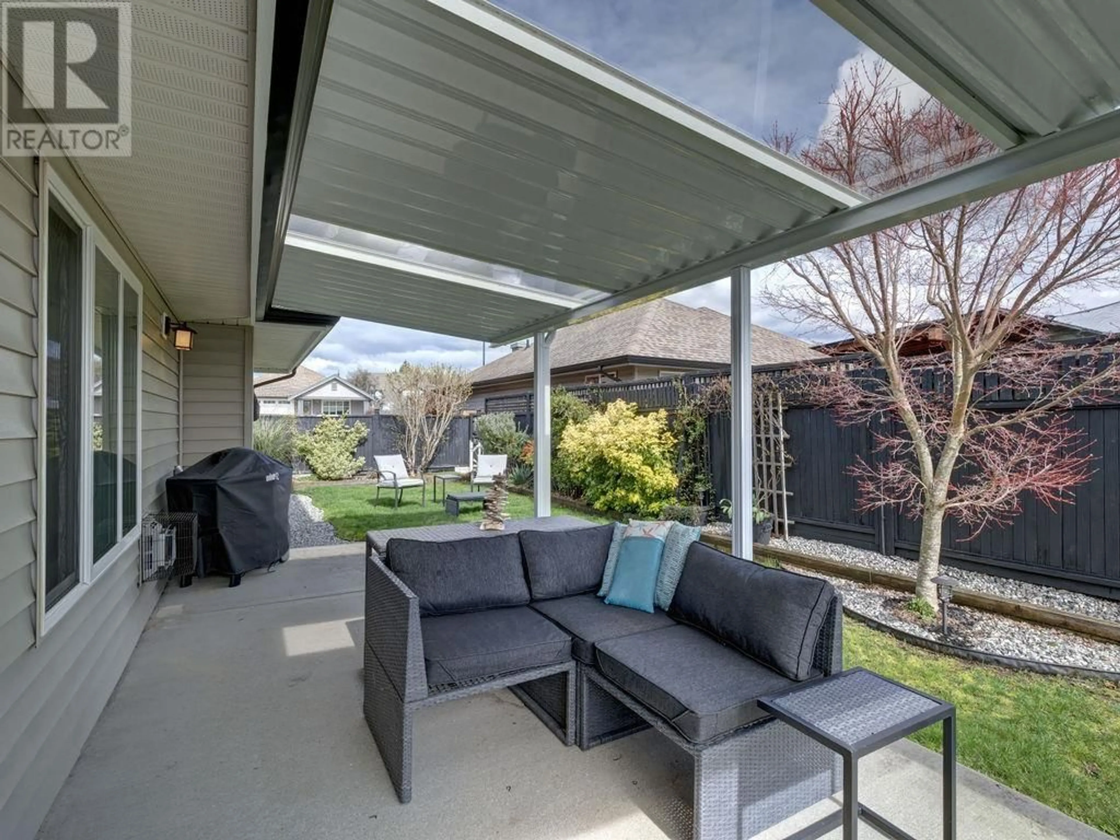5652 ANDRES ROAD, Sechelt, British Columbia V7Z0M4
Contact us about this property
Highlights
Estimated valueThis is the price Wahi expects this property to sell for.
The calculation is powered by our Instant Home Value Estimate, which uses current market and property price trends to estimate your home’s value with a 90% accuracy rate.Not available
Price/Sqft$557/sqft
Monthly cost
Open Calculator
Description
Beautifully updated and renovated 1470 square ft Rancher in popular Tyler Heights in West Sechelt. This immaculate home & property is loaded with upgrades. Features include a large open floorplan, 2 Gas fireplaces, New flooring, Freshly painted, High end Kitchen granite & appliances, Custom cabinetry with roll out features, Updated lighting & fixtures, New hot water tank, Upgraded bathrooms. Bright and Sunny back yard w/Oceanview from the spacious 10 x 20 covered patio. Easy care landscaping with south facing raised garden beds. Double garage with work shop area. No disappointments Quick possession possible. (id:39198)
Property Details
Interior
Features
Exterior
Parking
Garage spaces -
Garage type -
Total parking spaces 4
Condo Details
Inclusions
Property History
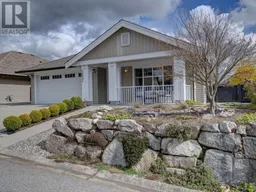 30
30
