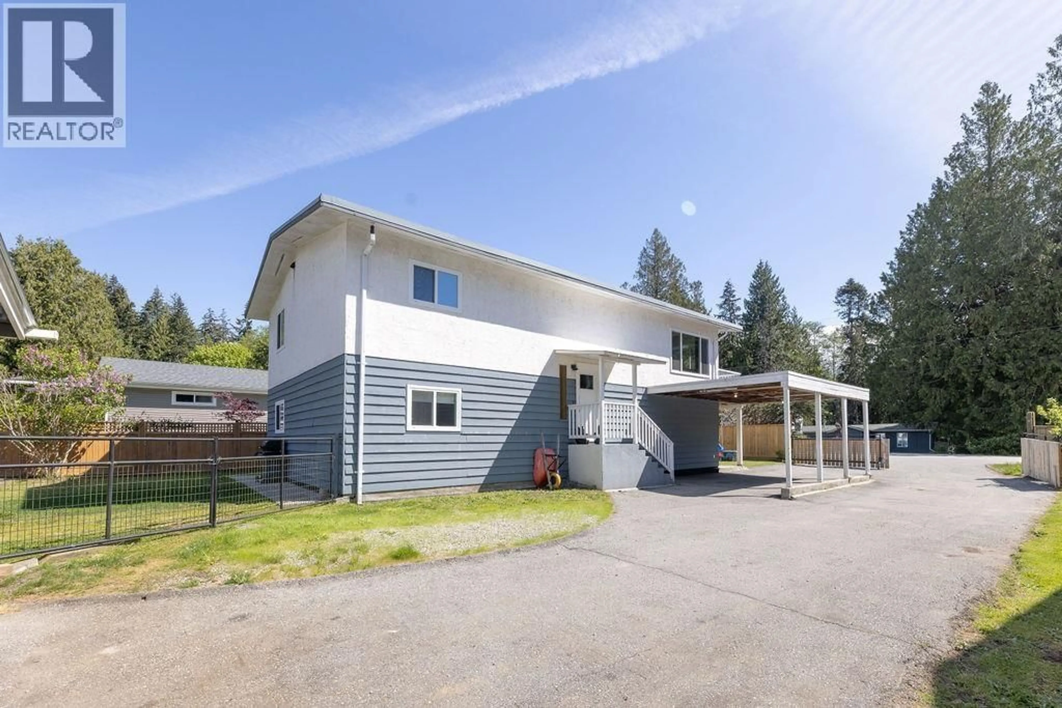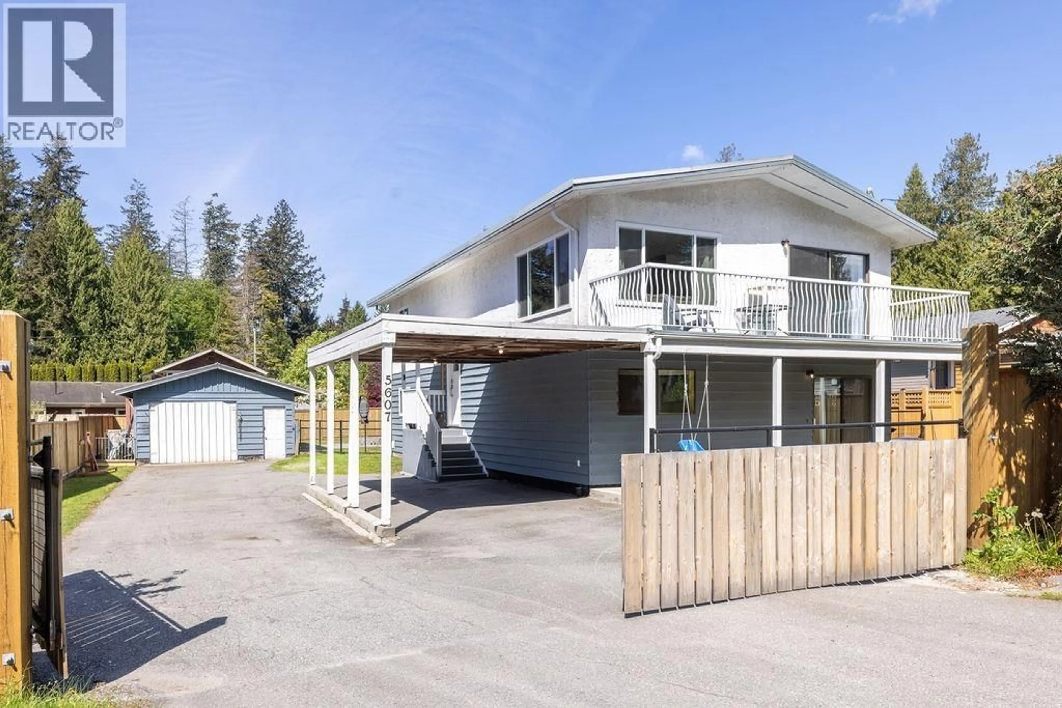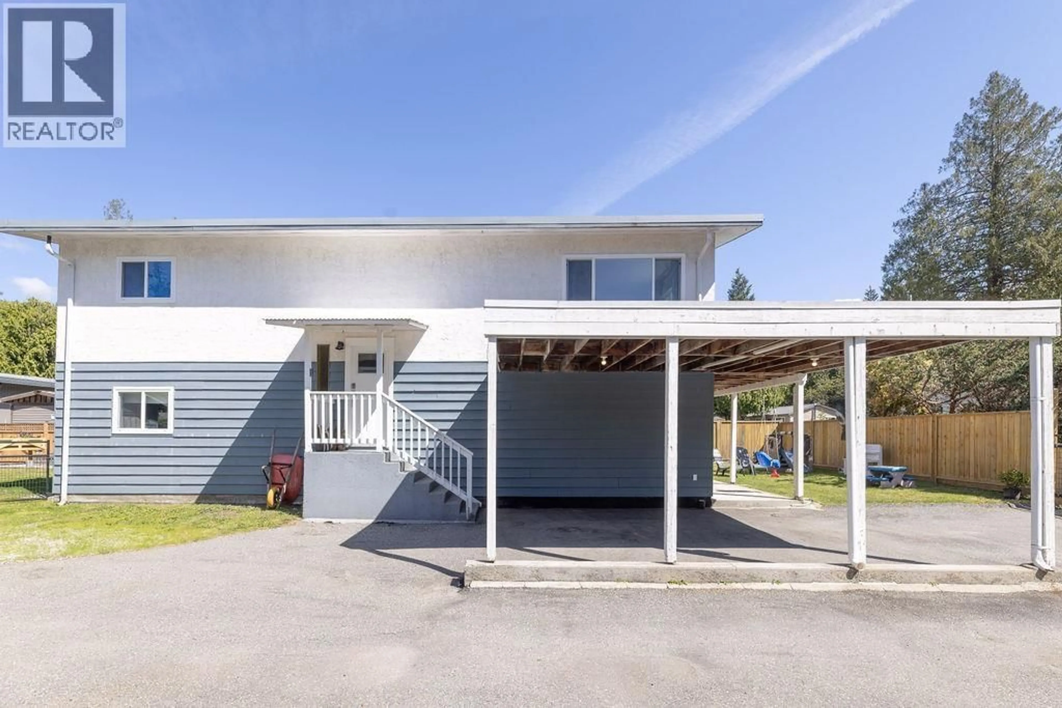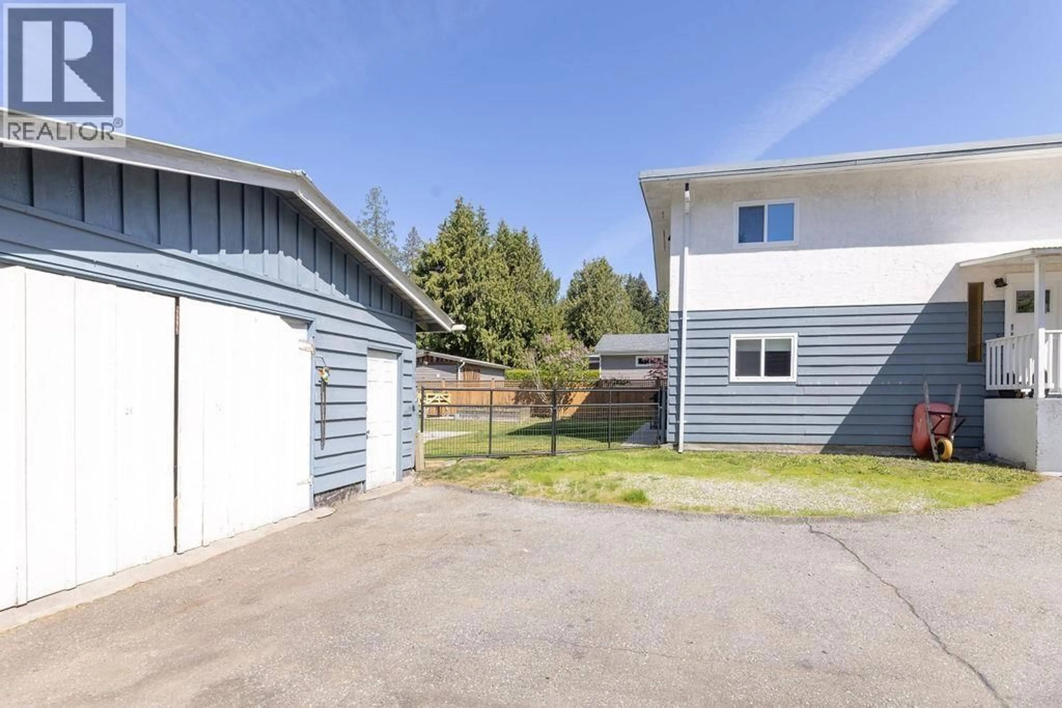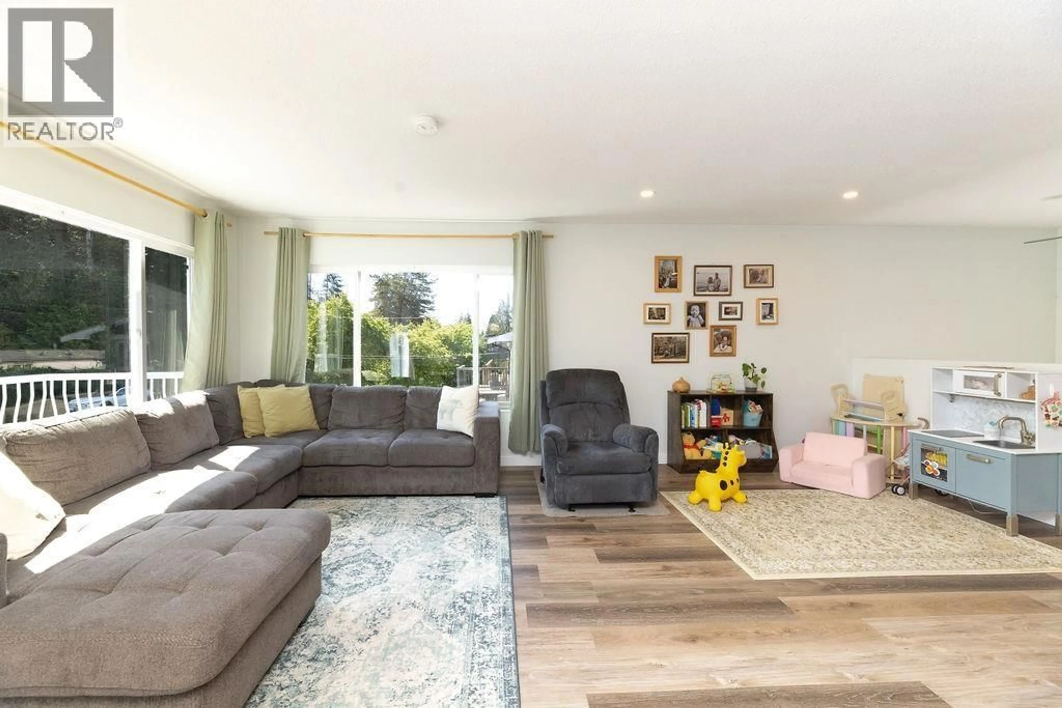5607 WAKEFIELD ROAD, Sechelt, British Columbia V7Z0N3
Contact us about this property
Highlights
Estimated valueThis is the price Wahi expects this property to sell for.
The calculation is powered by our Instant Home Value Estimate, which uses current market and property price trends to estimate your home’s value with a 90% accuracy rate.Not available
Price/Sqft$340/sqft
Monthly cost
Open Calculator
Description
Solid and updated this 2-story, 4-bedroom residence is situated on a level, fully fenced property within the West Sechelt catchment. This property boasts numerous upgrades, including flooring, paint, kitchen, and bath. A detached shop/garage and spacious carport for lots of covered parking and an insulated 20-foot shipping container for extra workshop or storage. The floor plan is ideally suited for a family home, with the added option to add a downstairs suite for mortgage assistance. This represents excellent value for the area; interested parties are encouraged to contact their realtor to schedule a viewing today. (id:39198)
Property Details
Interior
Features
Exterior
Parking
Garage spaces -
Garage type -
Total parking spaces 6
Property History
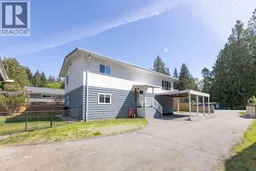 40
40
