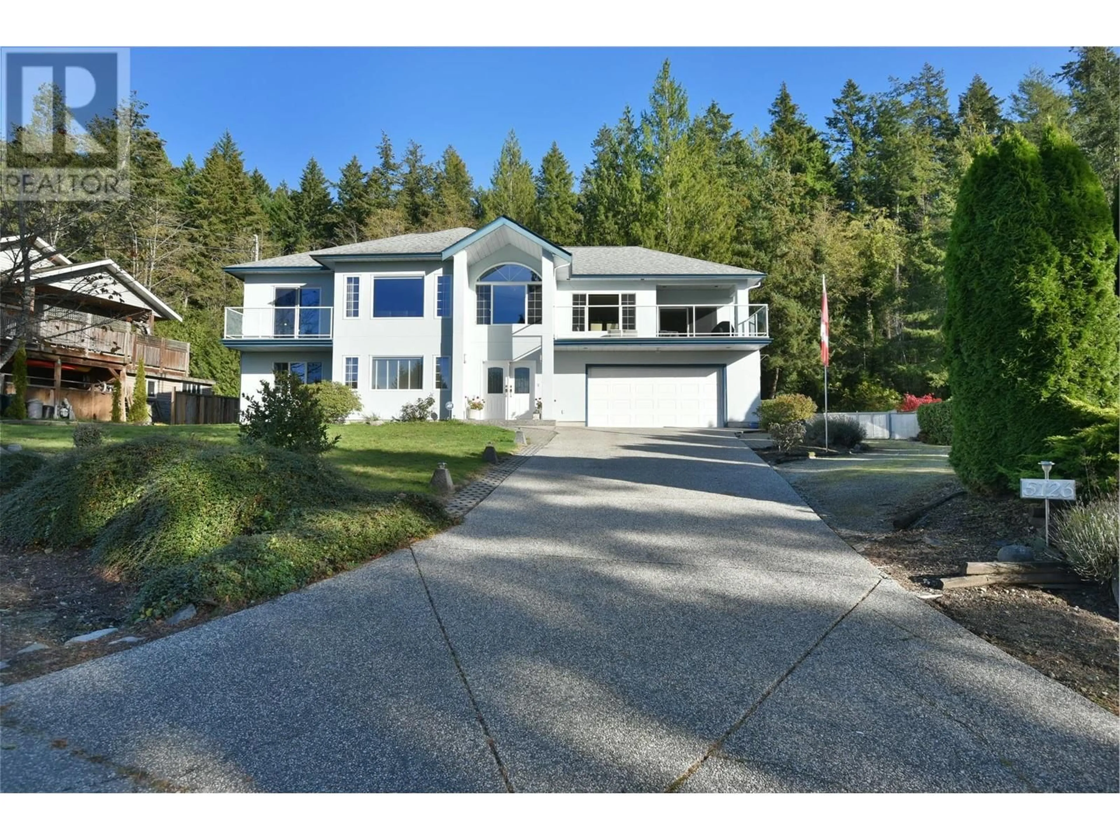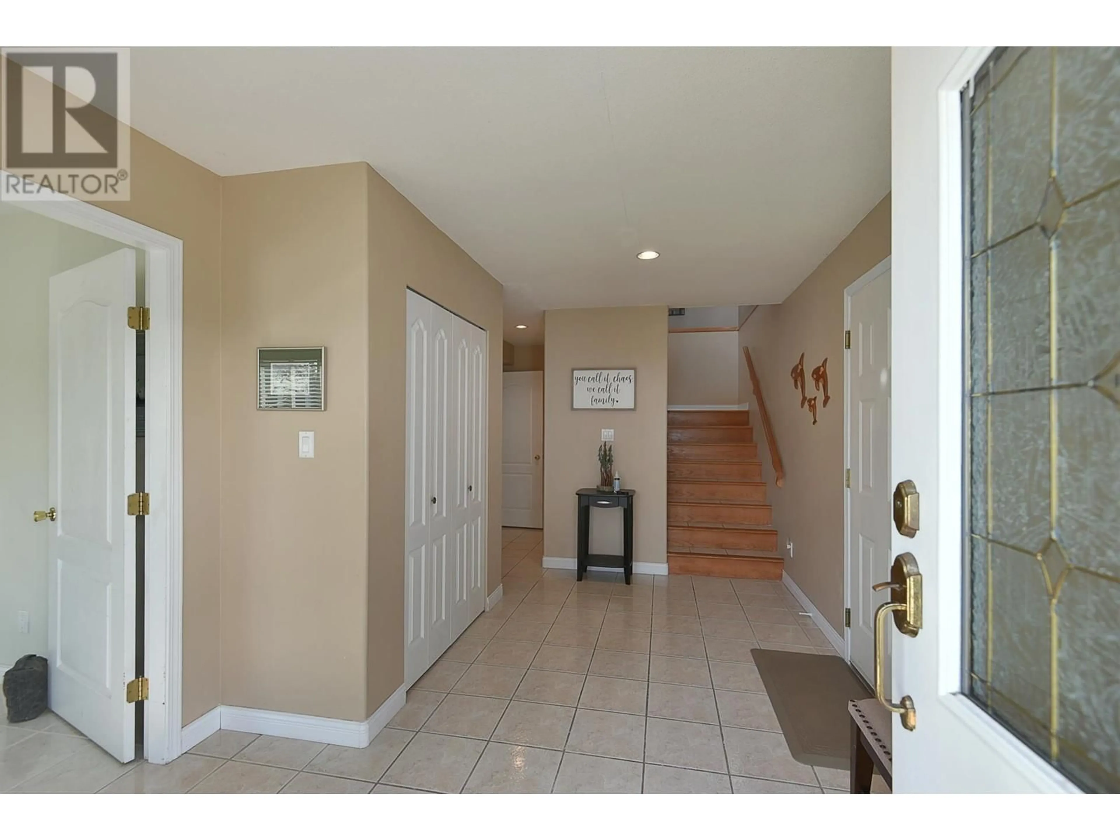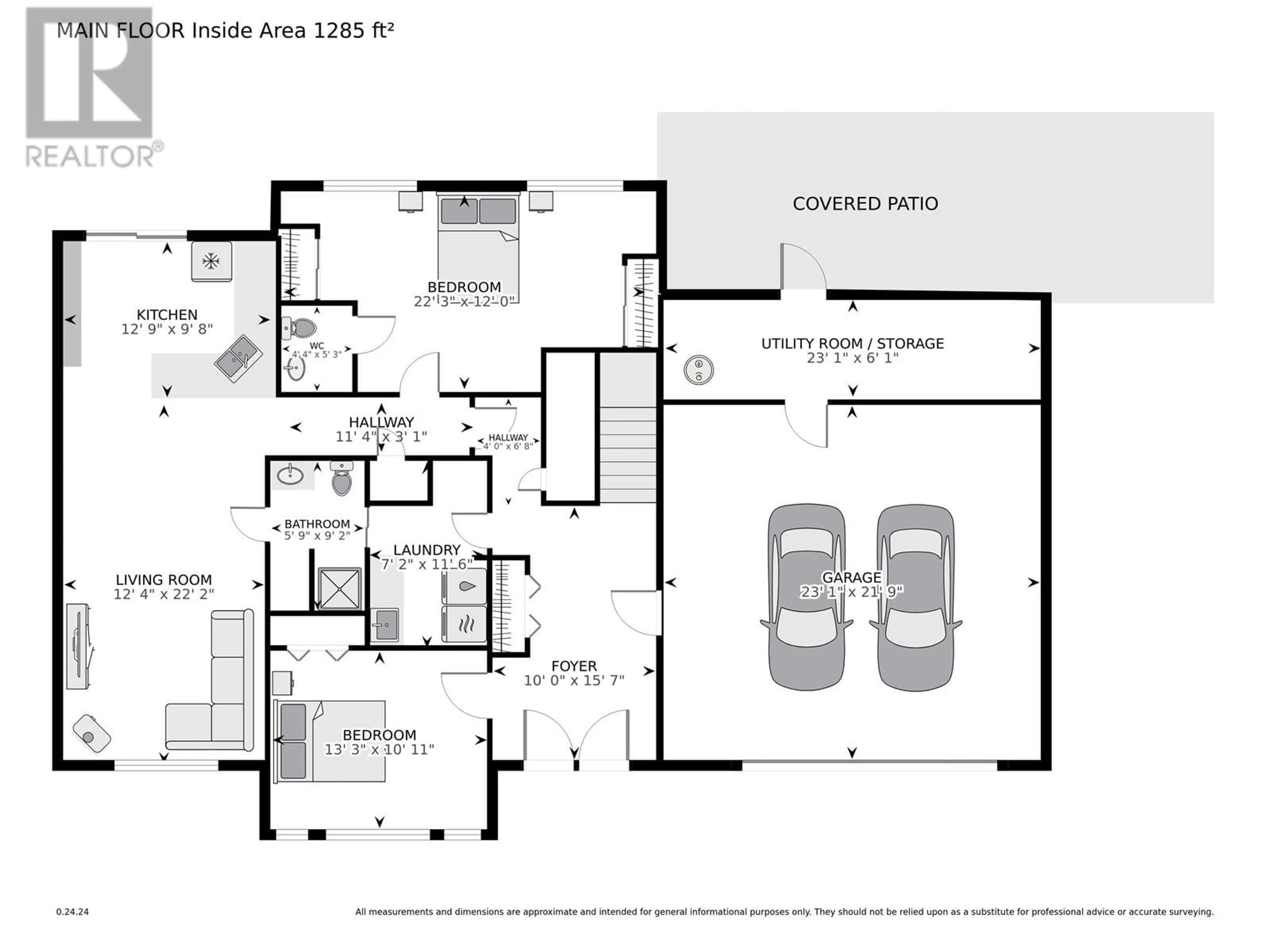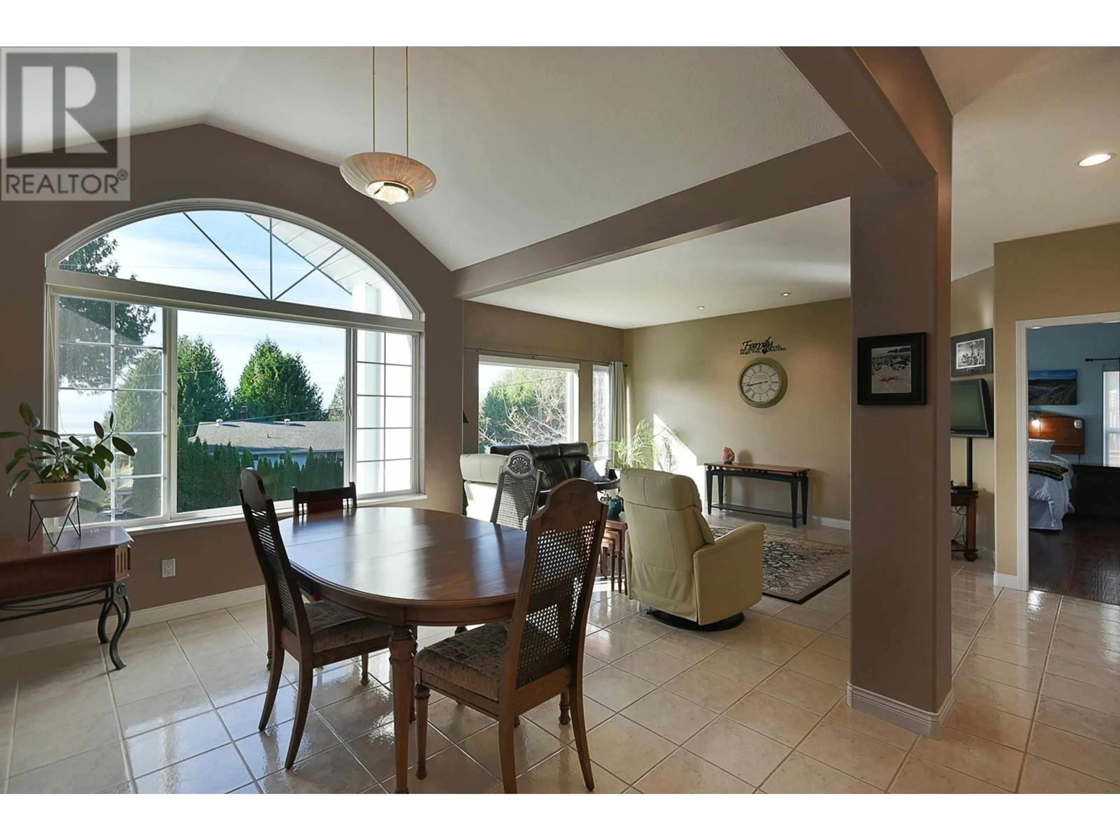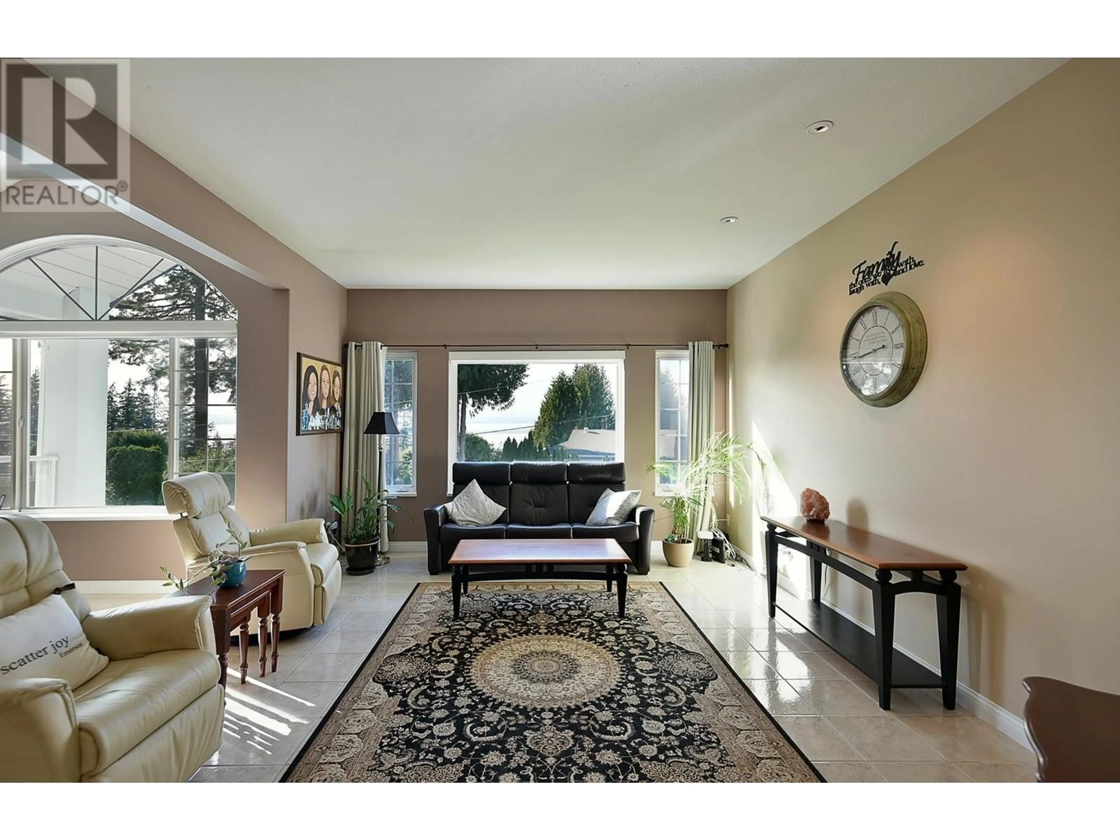5126 PAM ROAD, Sechelt, British Columbia V7Z0G6
Contact us about this property
Highlights
Estimated ValueThis is the price Wahi expects this property to sell for.
The calculation is powered by our Instant Home Value Estimate, which uses current market and property price trends to estimate your home’s value with a 90% accuracy rate.Not available
Price/Sqft$363/sqft
Est. Mortgage$4,724/mo
Tax Amount (2023)$5,552/yr
Days On Market113 days
Description
Discover serene coastal living in this five bedroom ocean view home with in-law suite. Situated on a level 100´x135´ lot with mature landscaping, and backing onto the Chapman Creek trails. The main floor offers three bedrooms, a spacious layout, and seamless flow. Enjoy the ocean views and evening sunsets from most of the rooms including the three sundecks. The one bedroom in-law suite with it's own private patio and gas fireplace adds flexibility. Ample parking includes a double garage, exposed aggregate driveway, and space for a boat or RV. Located on a quiet street, with a forest back drop ensures privacy and a peaceful surrounding. This home embodies the Sunshine Coast lifestyle. (id:39198)
Property Details
Interior
Features
Property History
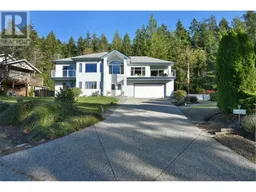 40
40
