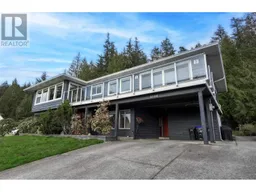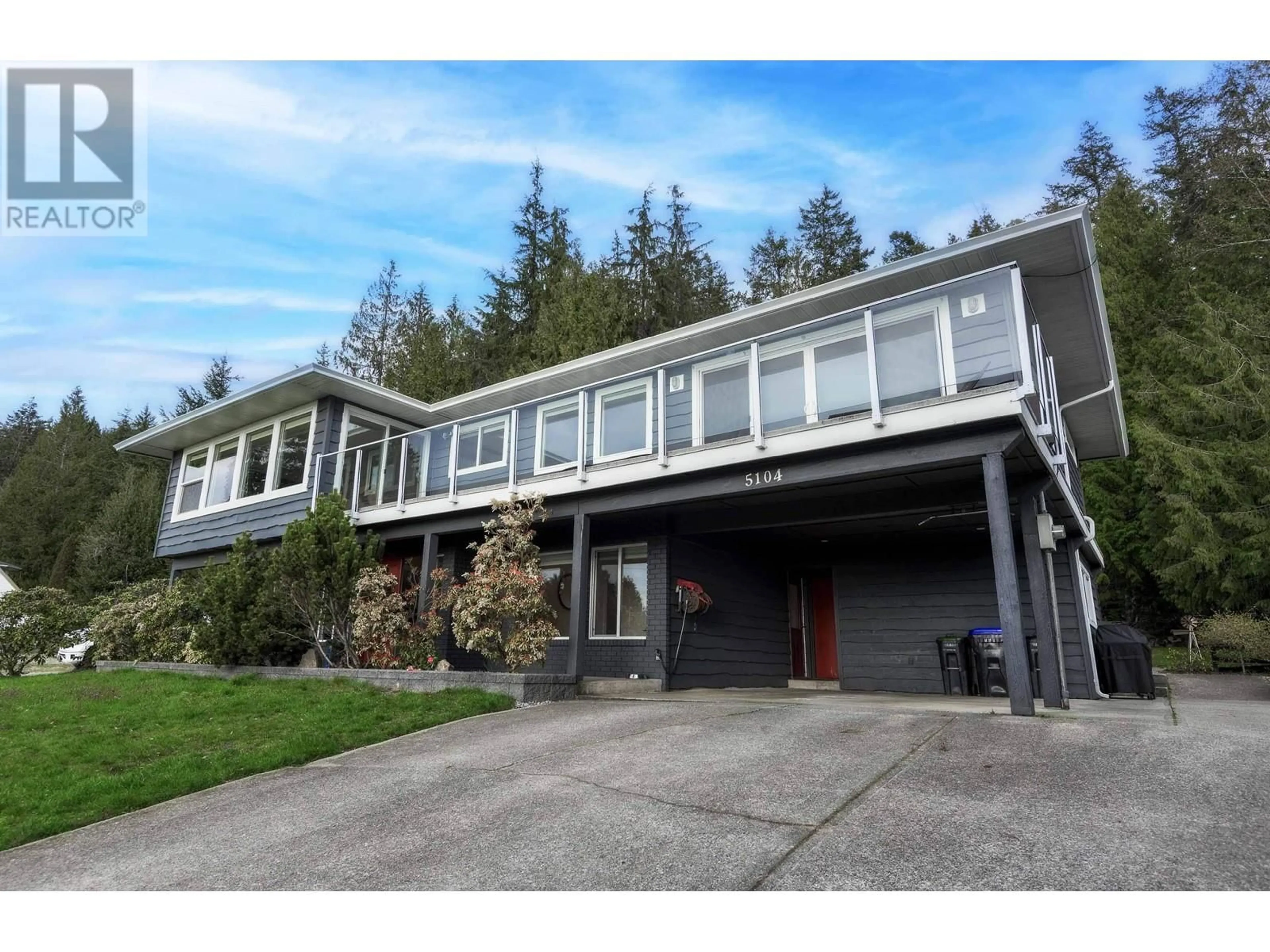5104 PAM ROAD, Sechelt, British Columbia V7Z0G6
Contact us about this property
Highlights
Estimated ValueThis is the price Wahi expects this property to sell for.
The calculation is powered by our Instant Home Value Estimate, which uses current market and property price trends to estimate your home’s value with a 90% accuracy rate.Not available
Price/Sqft$438/sqft
Est. Mortgage$5,364/mo
Tax Amount (2024)$5,486/yr
Days On Market2 days
Description
Stunning ocean views of the coastline & Georgia Strait from this spacious 2849 square ft 4 bdrm/3 bath home. Pride of ownership here! Open floor plan & primary rooms capture gorgeous views & sunsets of the coastline. Brand new 600 square ft addition features an extra bdrm & spacious dining room with 12 ft sliders leading you onto a sundrenched deck. Recent updates include modern appliances (Jen-air cook top) new flooring throughout, new roof, new deck & railings, all new windows & doors, countertops, tastefully renovated bathrooms ,exterior paint, new Valor f/p, electric panel & storage shed. Attached handyman workshop. The perfect home for a growing family, complete with 1 bdrm in-law suite. Private backyard blends perfectly into the forest of Chapman Creek trail system. (id:39198)
Property Details
Interior
Features
Exterior
Parking
Garage spaces -
Garage type -
Total parking spaces 4
Property History
 1
1
