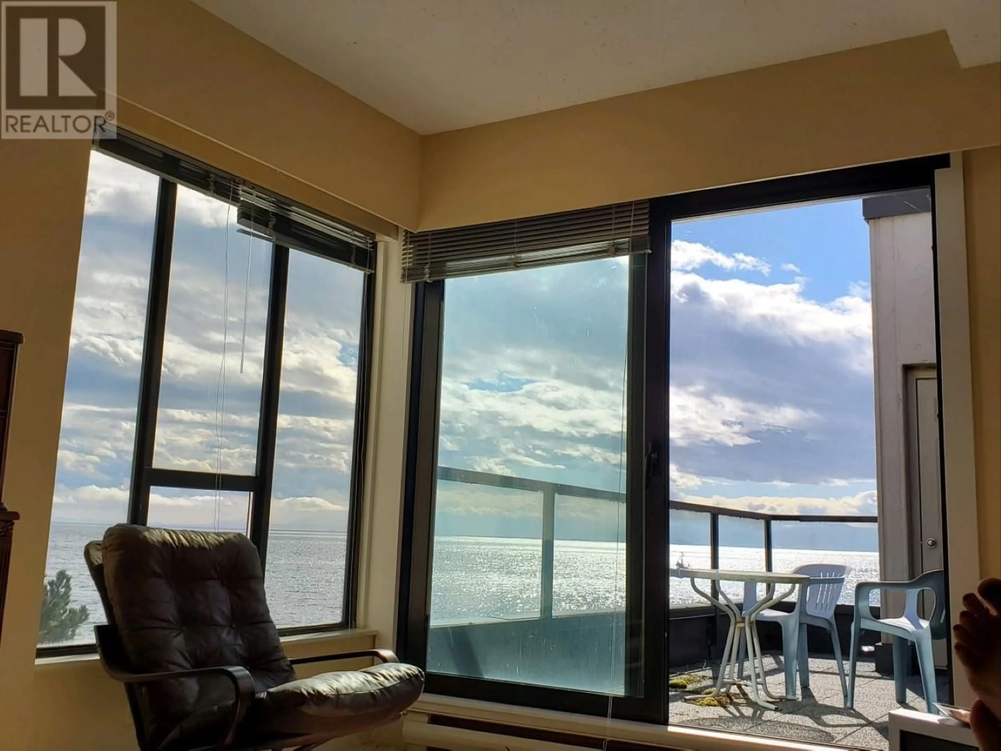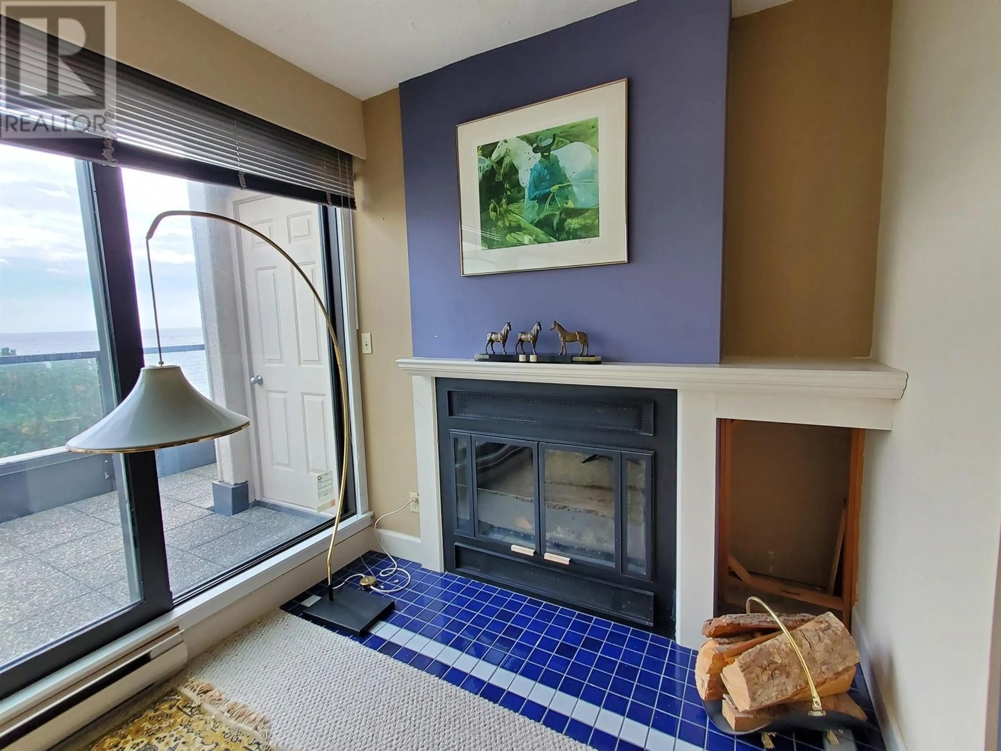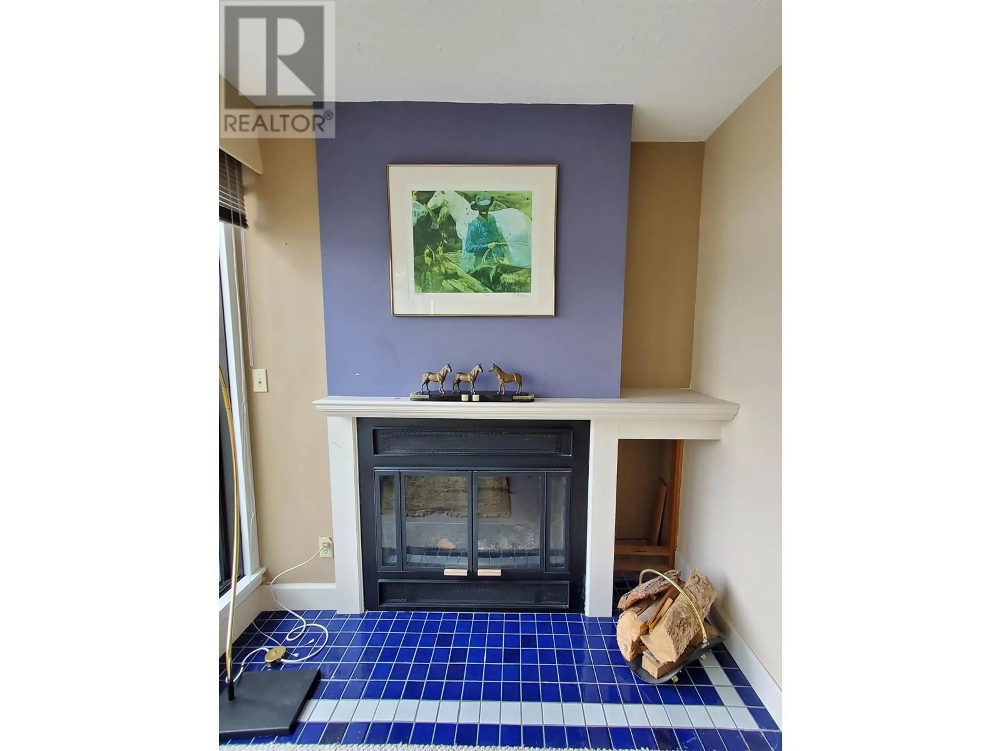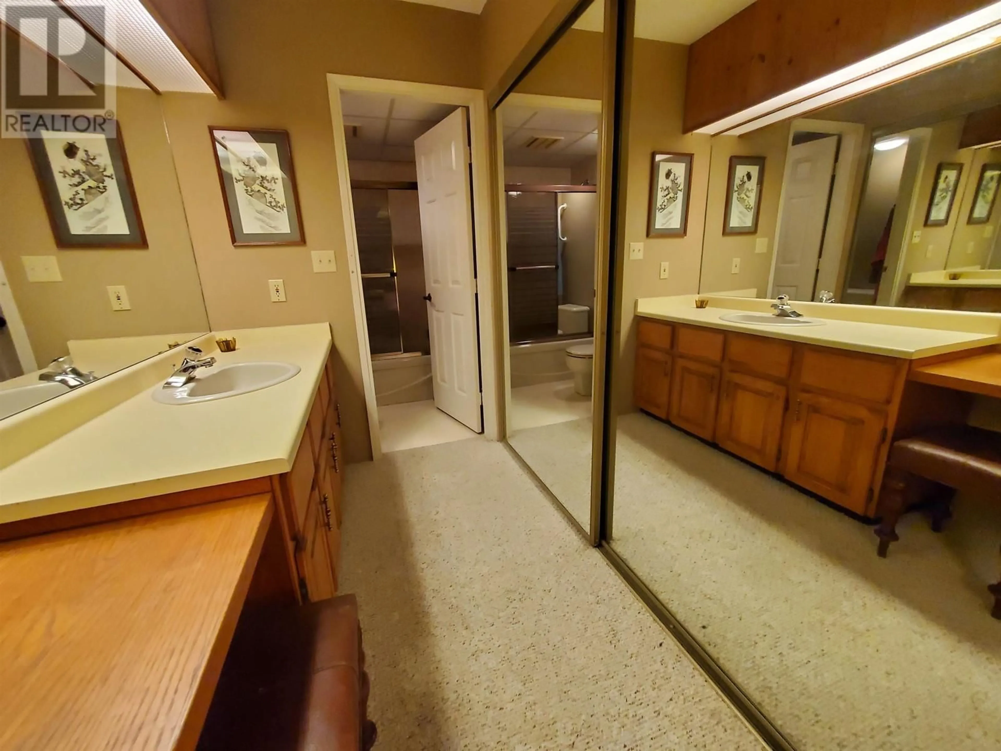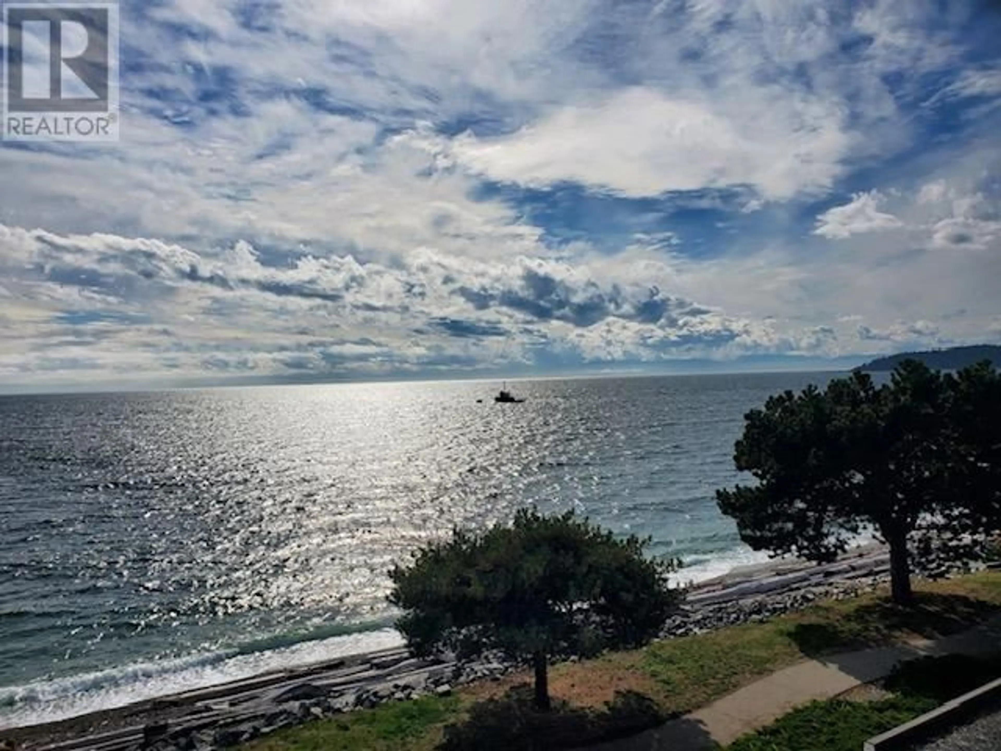303 - 5477 WHARF AVENUE, Sechelt, British Columbia V7Z0H5
Contact us about this property
Highlights
Estimated ValueThis is the price Wahi expects this property to sell for.
The calculation is powered by our Instant Home Value Estimate, which uses current market and property price trends to estimate your home’s value with a 90% accuracy rate.Not available
Price/Sqft$580/sqft
Est. Mortgage$3,144/mo
Maintenance fees$581/mo
Tax Amount (2023)$4,338/yr
Days On Market205 days
Description
EXCEPTIONAL 2 BDRM WATERFRONT APT/CONDO UNIT, LOCATED ALONG THE BEACH, IN THE HEART OF DOWNTOWN SECHELT. SPECTACULAR OCEAN VIEWS, DAY & NIGHT, FOR LOOKING OVER TO VANCOUVER ISLAND, BOAT WATCHING, ENJOYING ABUNDANT SEA-LIFE, SUNRISES/SUNSETS-CLOUDY OR SUNNY-THIS IS A SPECIAL LOCATION. FITS RELAXED LIFESTYLE YEAR-ROUND OR GETAWAY. PRIMARY BDRM HAS WALK-IN CLOSET THAT OPENS INTO LARGE ENSUITE BATHROOM. PLUS THERE'S ANOTHER BDRM, AND OFFICE/DEN AREA THAT WILL SUIT MANY DIFFERENT NEEDS. EXTRA FEATURES INCLUDE: WOOD FIREPLACE; OPEN PLAN LIVING AREA WITH OCEAN-SIDE BALCONY; PRIVATE OPEN-AIR ATRIUM; ELEVATOR, RELAXING STROLL ALONG THE DOWNTOWN CORRIDOR WITH A JUST A SHORT WALK TO LOCAL SHOPPING, RESTAURANTS, ENTERTAINMENT AND MORE. UPDATE OR MOVE IN. SOLD AS IS, WHERE IS, WITH NO WARRANTIES. (id:39198)
Property Details
Interior
Features
Exterior
Parking
Garage spaces -
Garage type -
Total parking spaces 1
Condo Details
Amenities
Laundry - In Suite
Inclusions
Property History
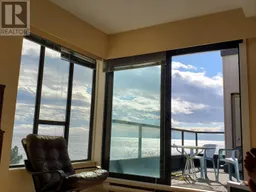 7
7
