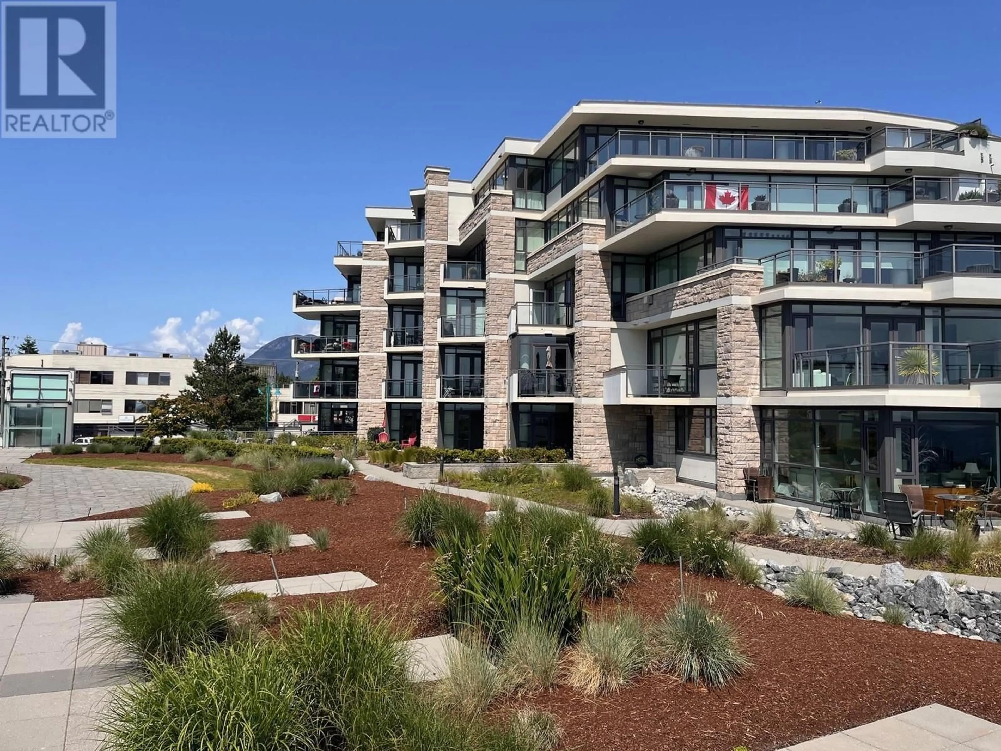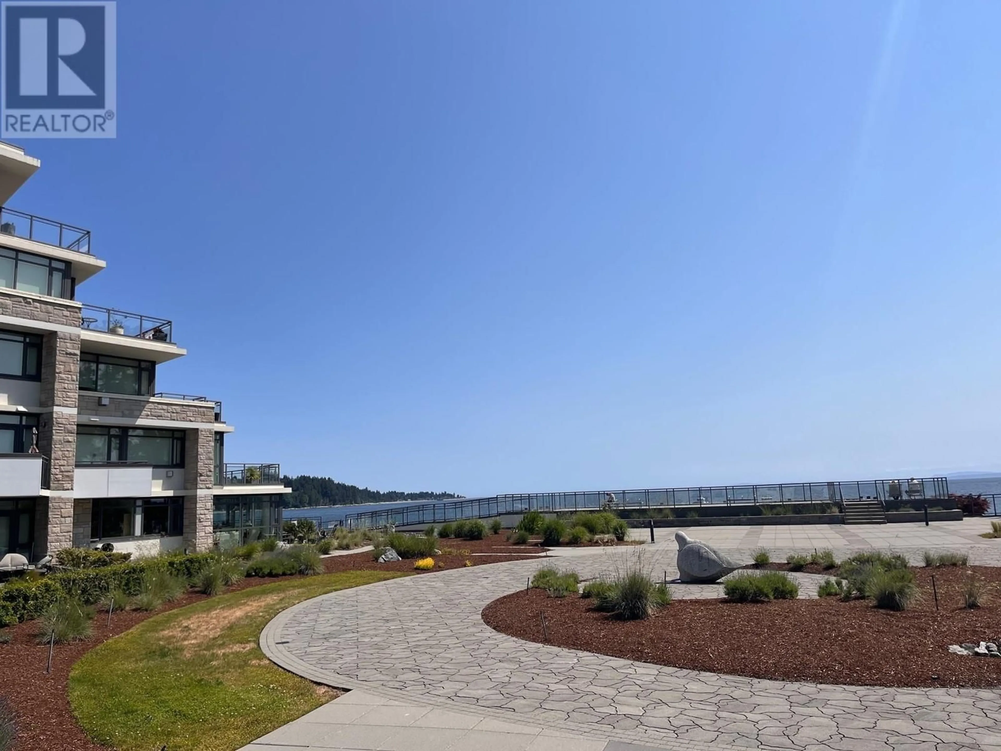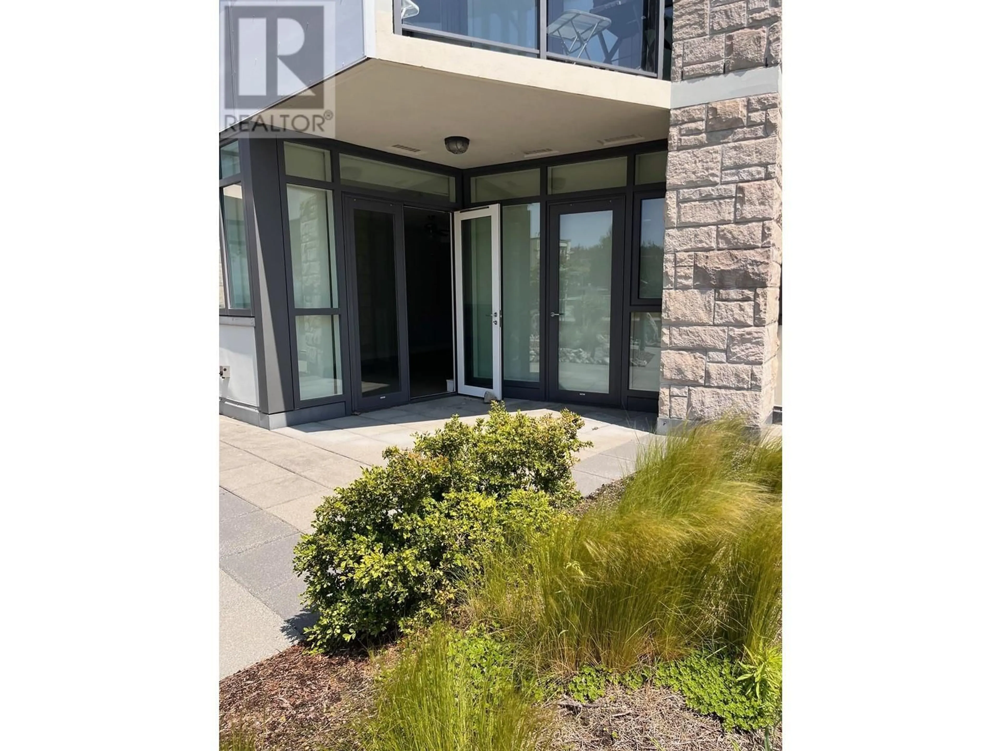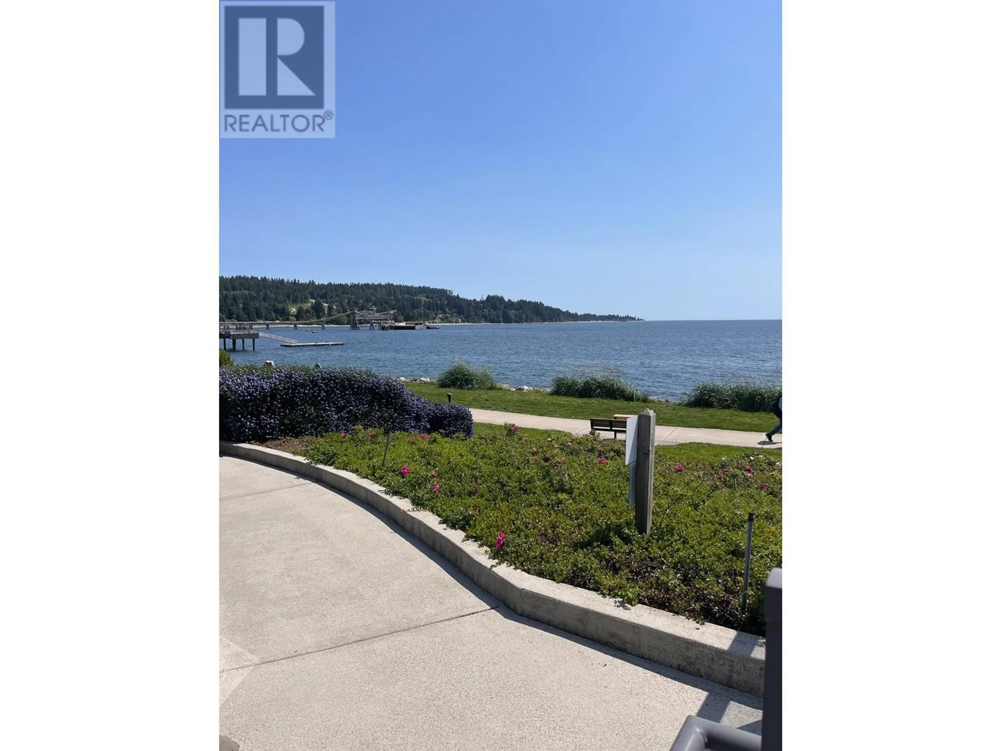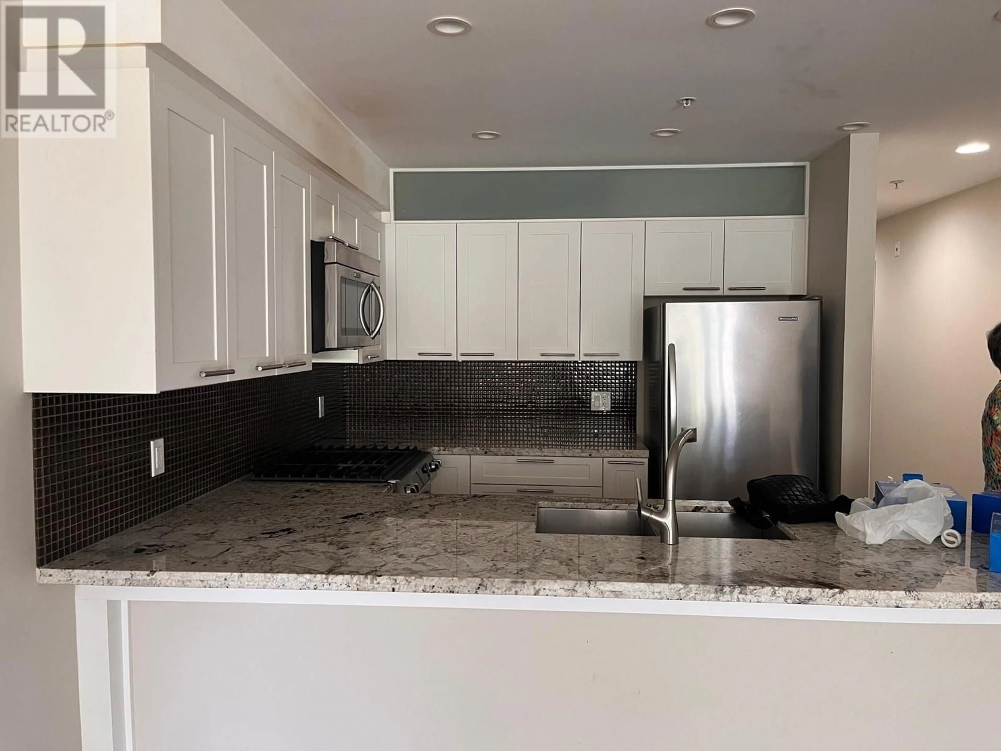204 - 5665 TEREDO STREET, Sechelt, British Columbia V7Z0J2
Contact us about this property
Highlights
Estimated valueThis is the price Wahi expects this property to sell for.
The calculation is powered by our Instant Home Value Estimate, which uses current market and property price trends to estimate your home’s value with a 90% accuracy rate.Not available
Price/Sqft$759/sqft
Monthly cost
Open Calculator
Description
Location Location Location Walkout the patio door to your right easy one block walk to Downtown Sechelt, to the left steps away to the Sechelt Waterfront. This 1170 sq ft, 3 bedrooms, unit is a West Facing ground floor unit right in the middle of the open walkways. The Watermark offers one parking spot, lots of visitor parking, storage locker, bike and scooter parking, a shared workshop and meeting and party room. Looking at scaling down, call for an appointment today. (id:39198)
Property Details
Interior
Features
Exterior
Parking
Garage spaces -
Garage type -
Total parking spaces 1
Condo Details
Amenities
Laundry - In Suite
Inclusions
Property History
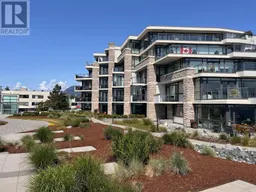 16
16
