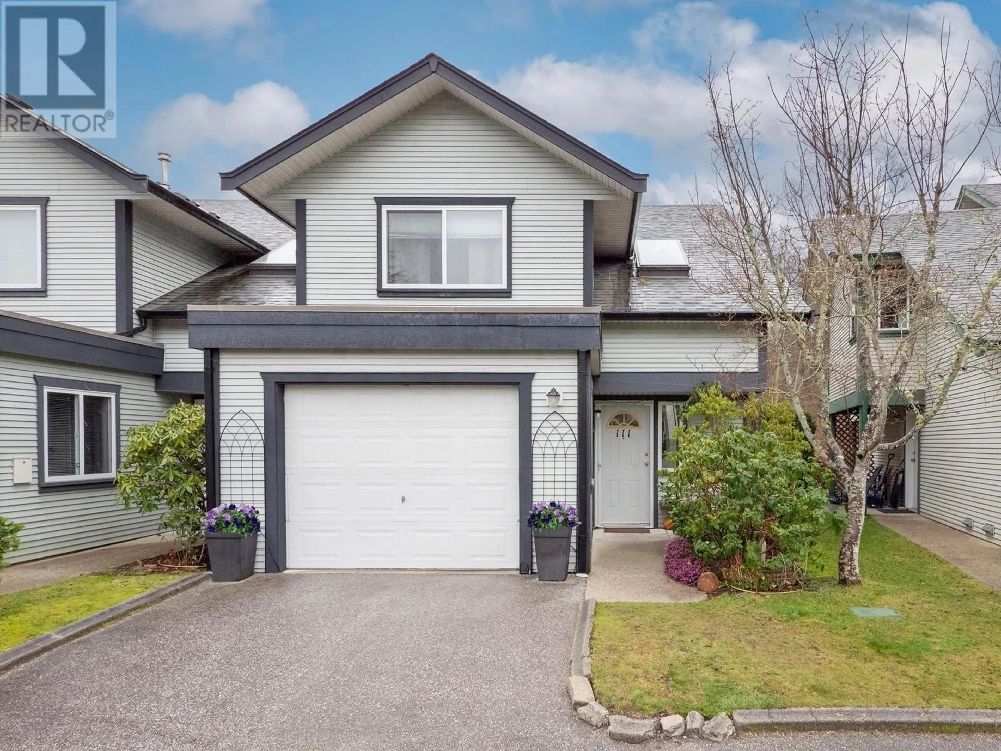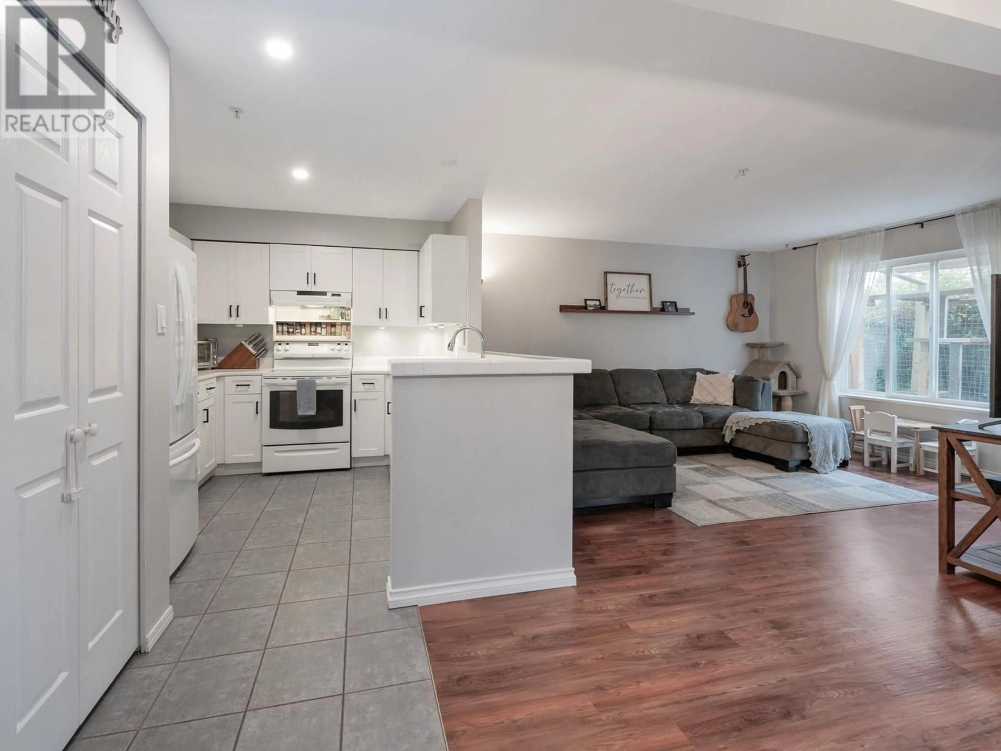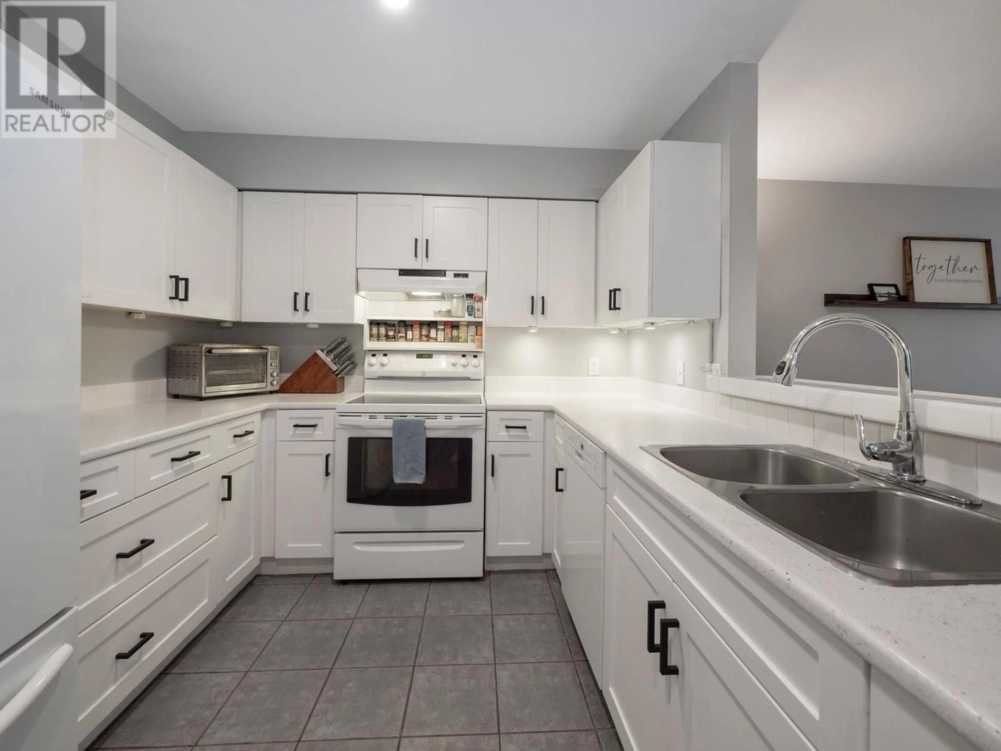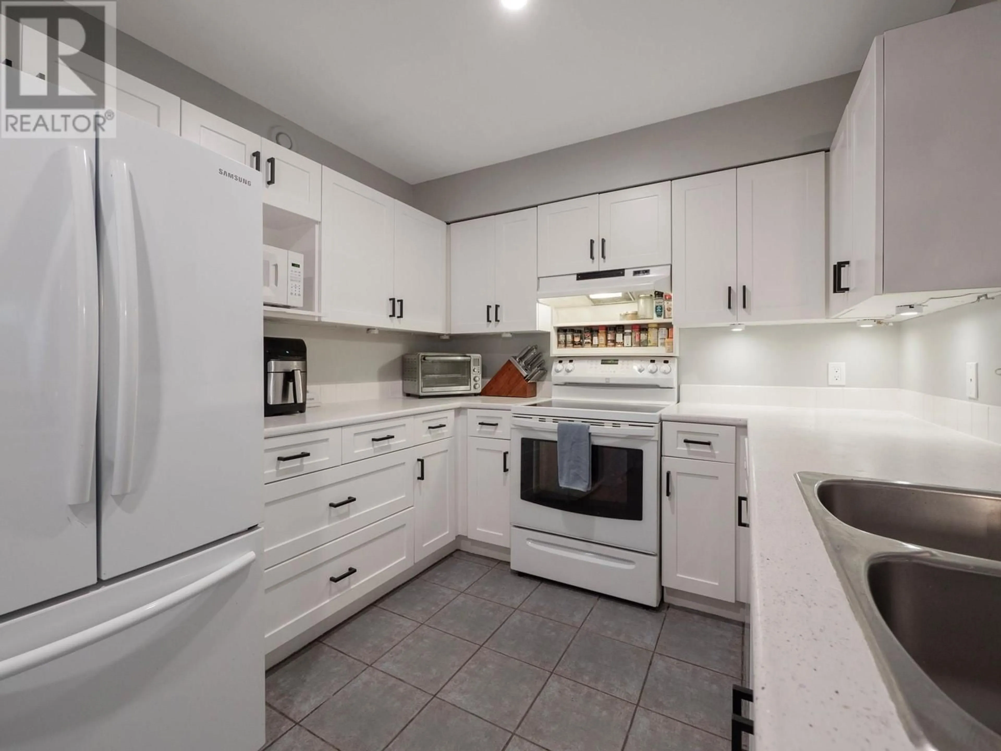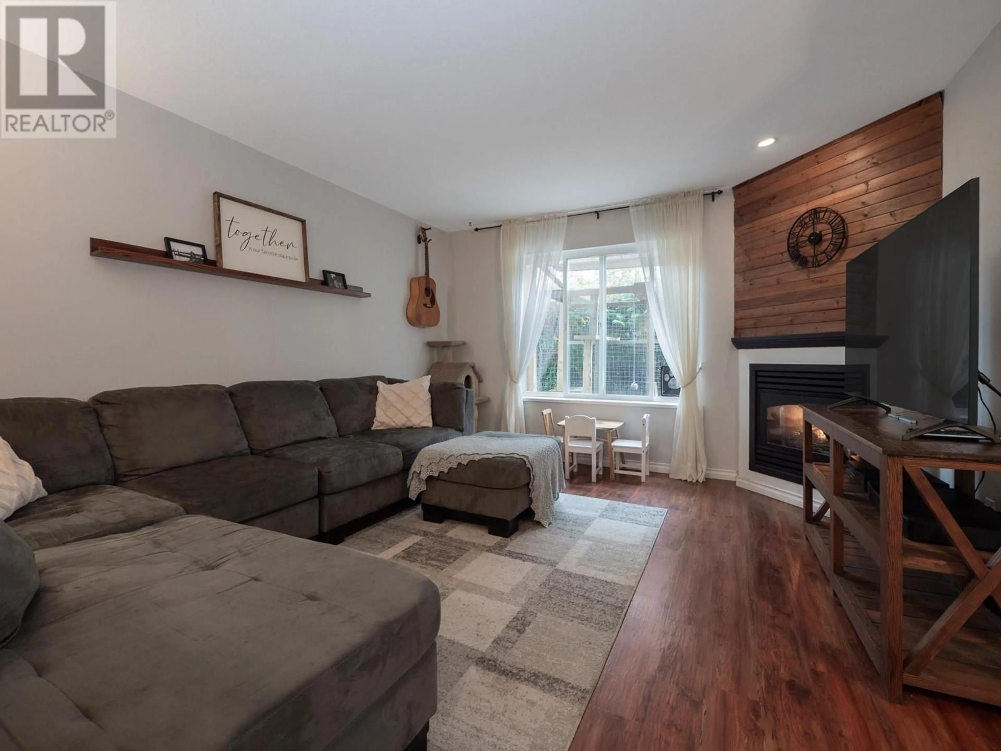111 - 5711 EBBTIDE STREET, Sechelt, British Columbia V7Z0J5
Contact us about this property
Highlights
Estimated valueThis is the price Wahi expects this property to sell for.
The calculation is powered by our Instant Home Value Estimate, which uses current market and property price trends to estimate your home’s value with a 90% accuracy rate.Not available
Price/Sqft$353/sqft
Monthly cost
Open Calculator
Description
Move-In Ready 3-Bedroom End Unit Townhome in Central Sechelt - Discover this spacious 1,639 square ft end-unit townhome featuring an open-concept layout with a cozy gas fireplace. The home boasts numerous upgrades, including new kitchen cabinet doors, quality appliances, vinyl plank flooring, upgraded fixtures, ceiling fans, and a walk-in shower with dual shower heads. Additional highlights include built-in bookcases, an automatic rain drip watering system (front & back), and an exterior gas outlet for a BBQ or fire pit in the covered back patio area. Located in a well-managed strata, this property is centrally situated within walking distance to the beach, pubs, dining, and all that Sechelt has to offer. (id:39198)
Property Details
Interior
Features
Exterior
Parking
Garage spaces -
Garage type -
Total parking spaces 2
Condo Details
Amenities
Laundry - In Suite
Inclusions
Property History
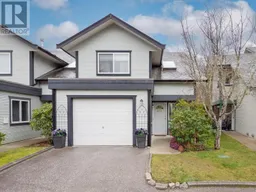 22
22
