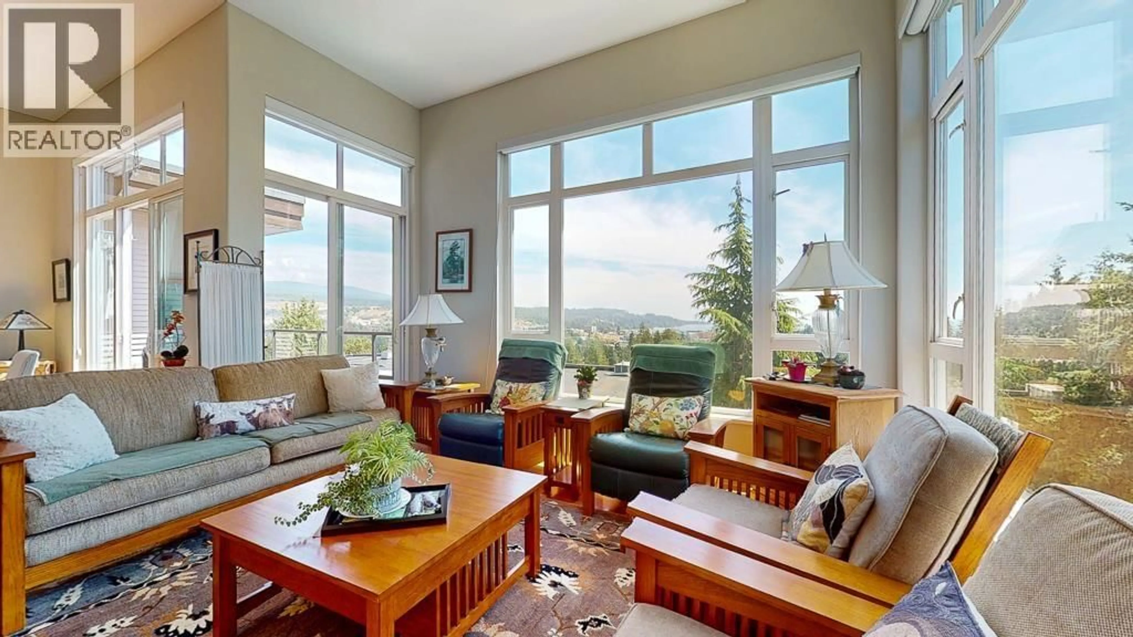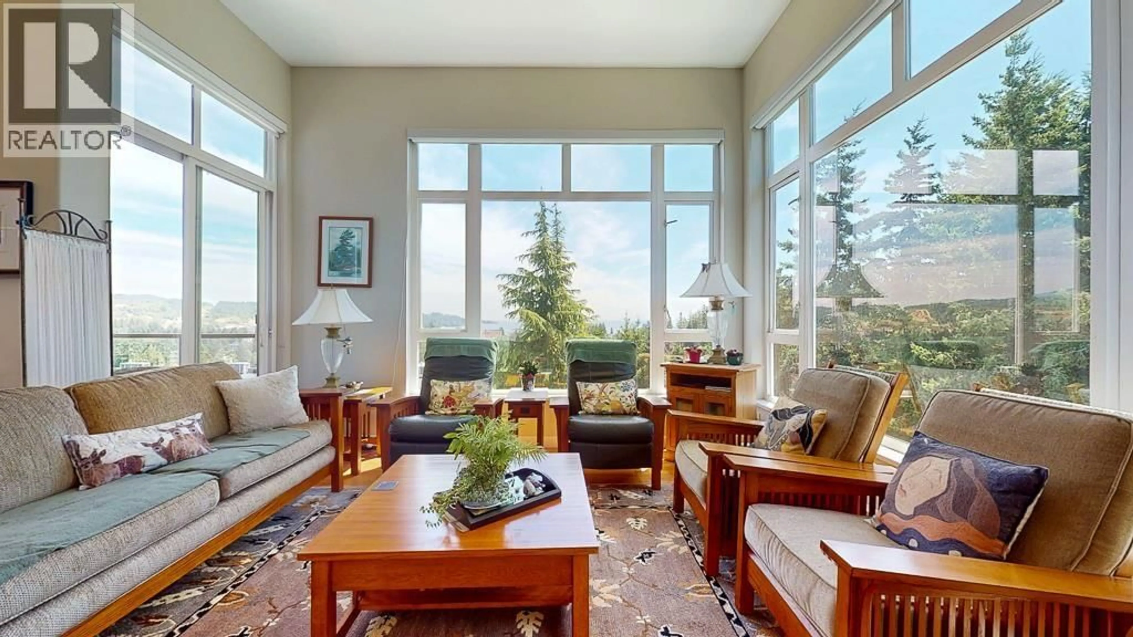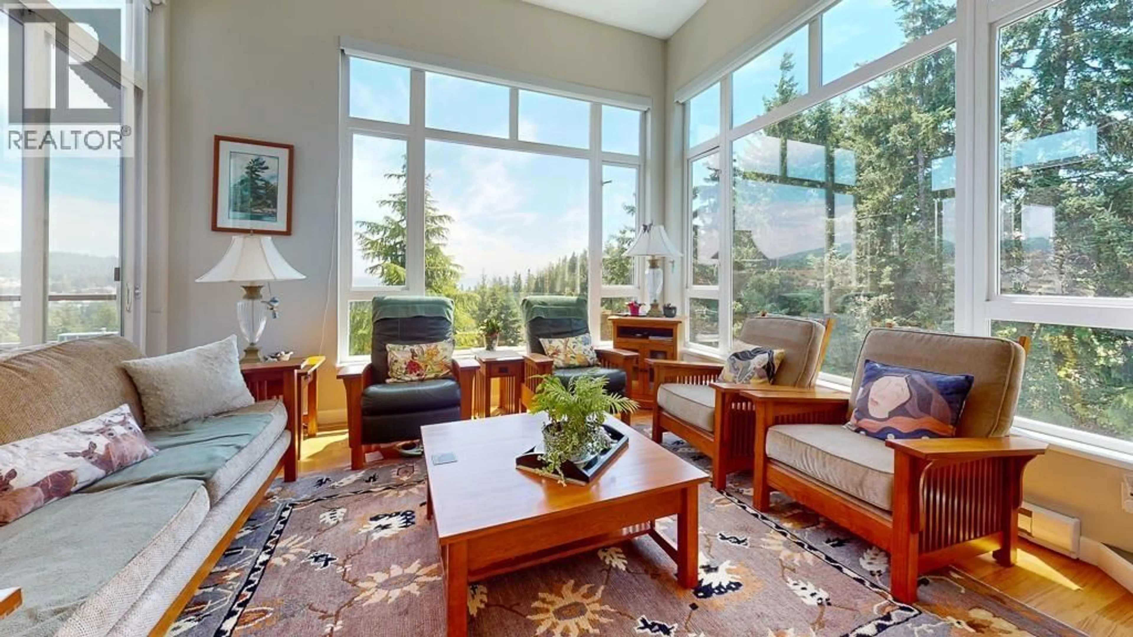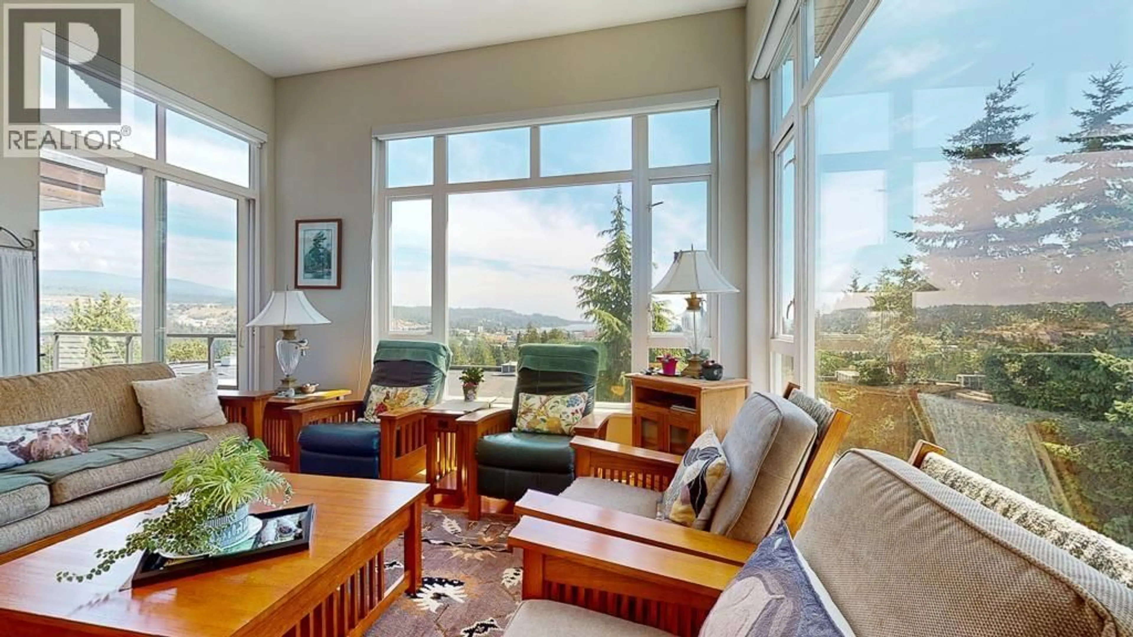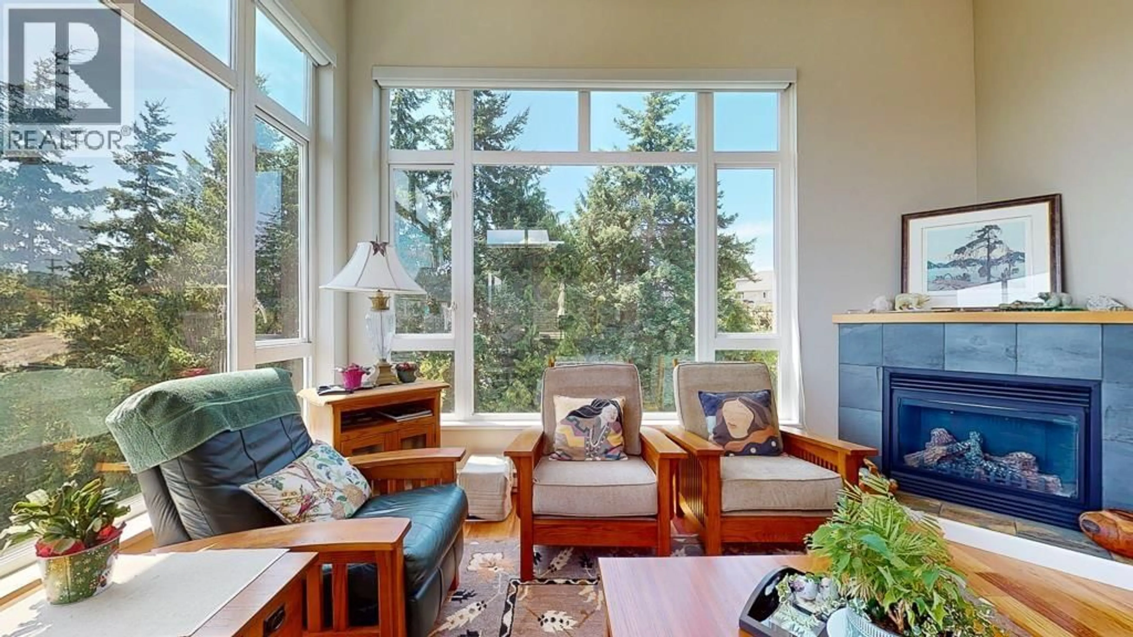11 - 5780 TRAIL AVENUE, Sechelt, British Columbia V7Z0K5
Contact us about this property
Highlights
Estimated valueThis is the price Wahi expects this property to sell for.
The calculation is powered by our Instant Home Value Estimate, which uses current market and property price trends to estimate your home’s value with a 90% accuracy rate.Not available
Price/Sqft$591/sqft
Monthly cost
Open Calculator
Description
Discover modern luxury in this 2-bed, 2.5-bath penthouse corner unit in the exclusive Tradewinds building in Sechelt. Each bedroom is very large at 12x12 and ensuited! Enjoy overheight ceilings, hardwood floors, and double glazed windows and VIEWS for days looking over Trail Bay. The large patio offers natural gas hookup for a BBQ, and newly installed vinyl decking. The gourmet kitchen recently updated with KitchenAid appliances, and a natural gas fireplace provides comfort and style. Ideal for those seeking elegance and a serene setting. Included is 2 locations for storage and one parking space. (id:39198)
Property Details
Interior
Features
Exterior
Parking
Garage spaces -
Garage type -
Total parking spaces 1
Condo Details
Amenities
Laundry - In Suite
Inclusions
Property History
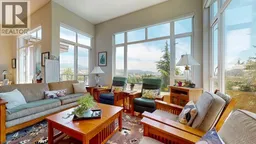 31
31
