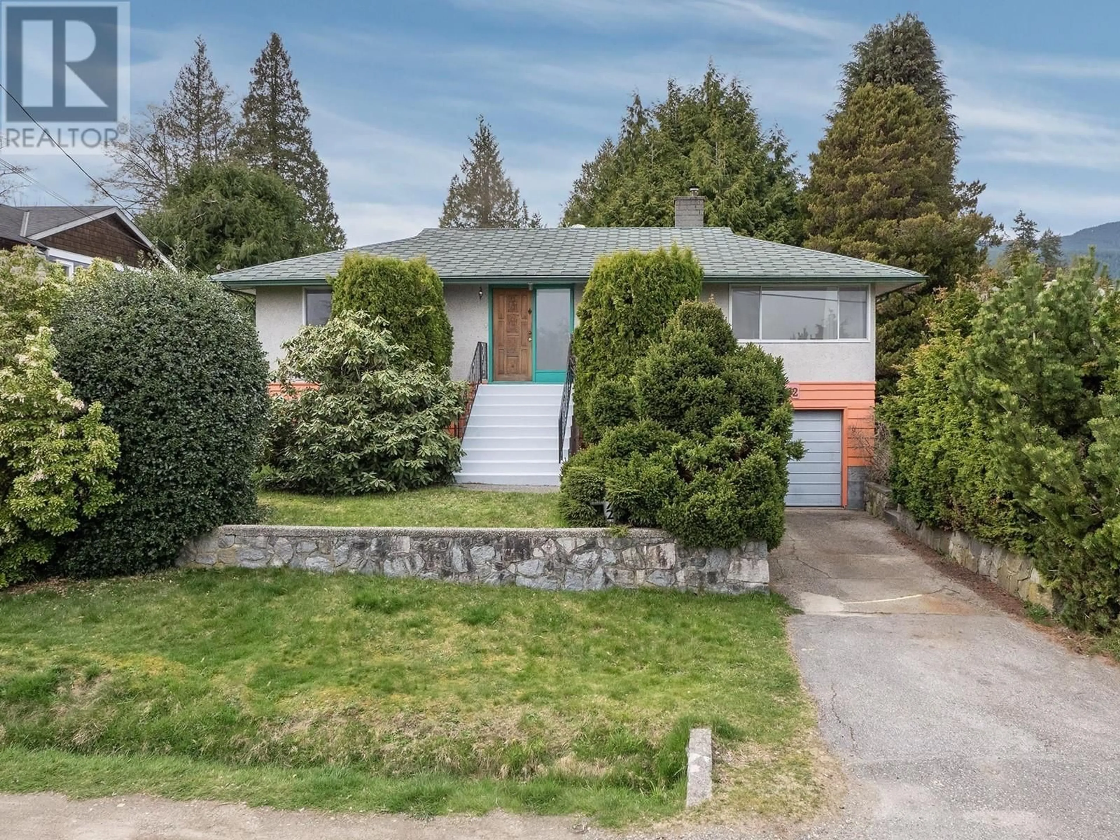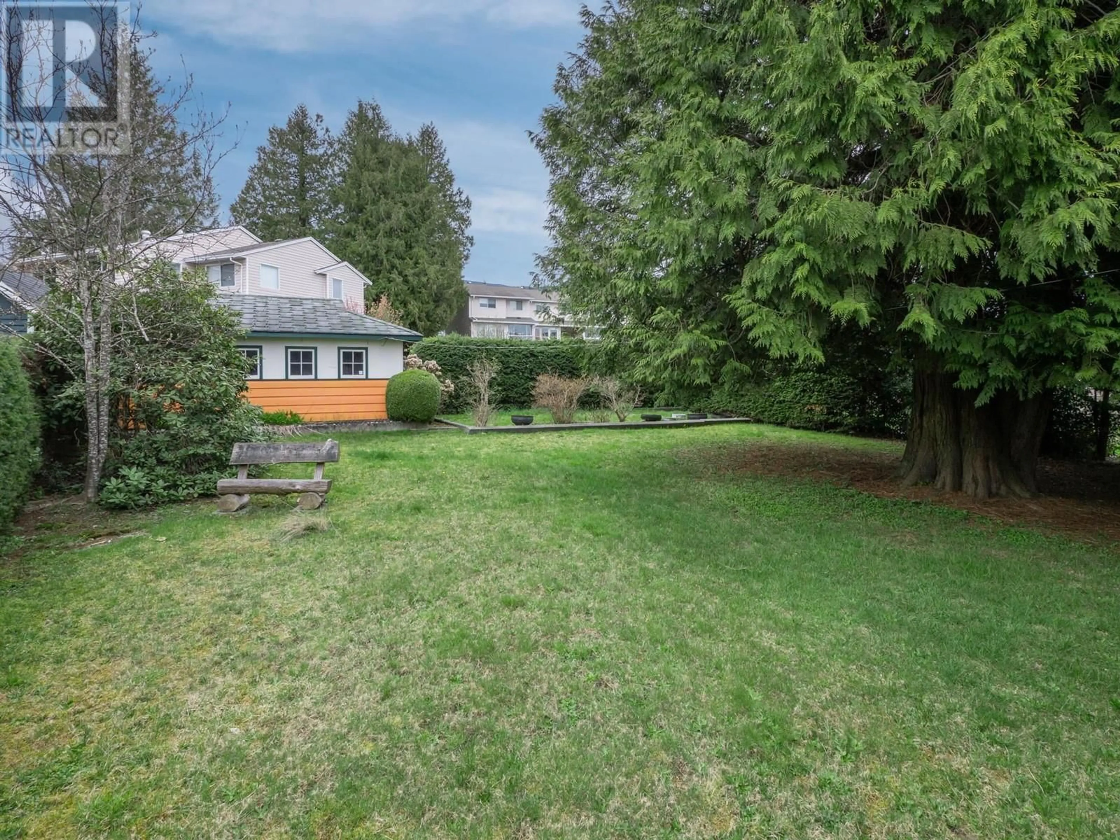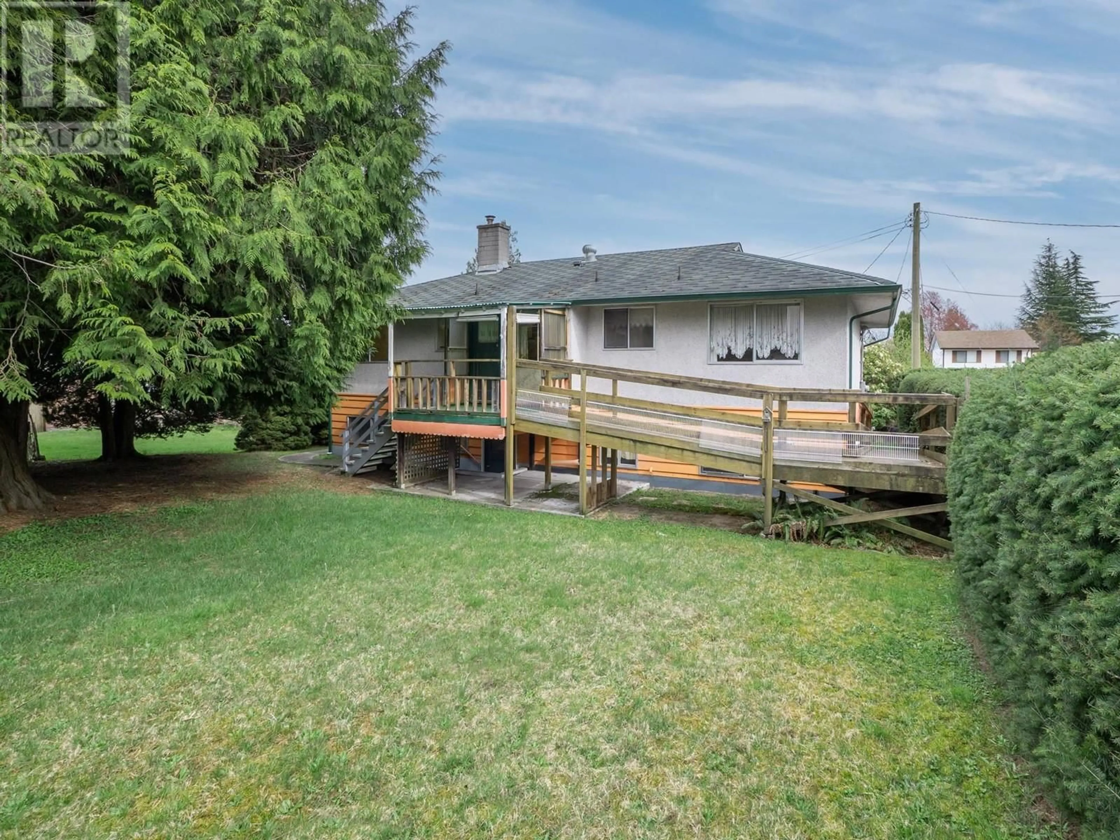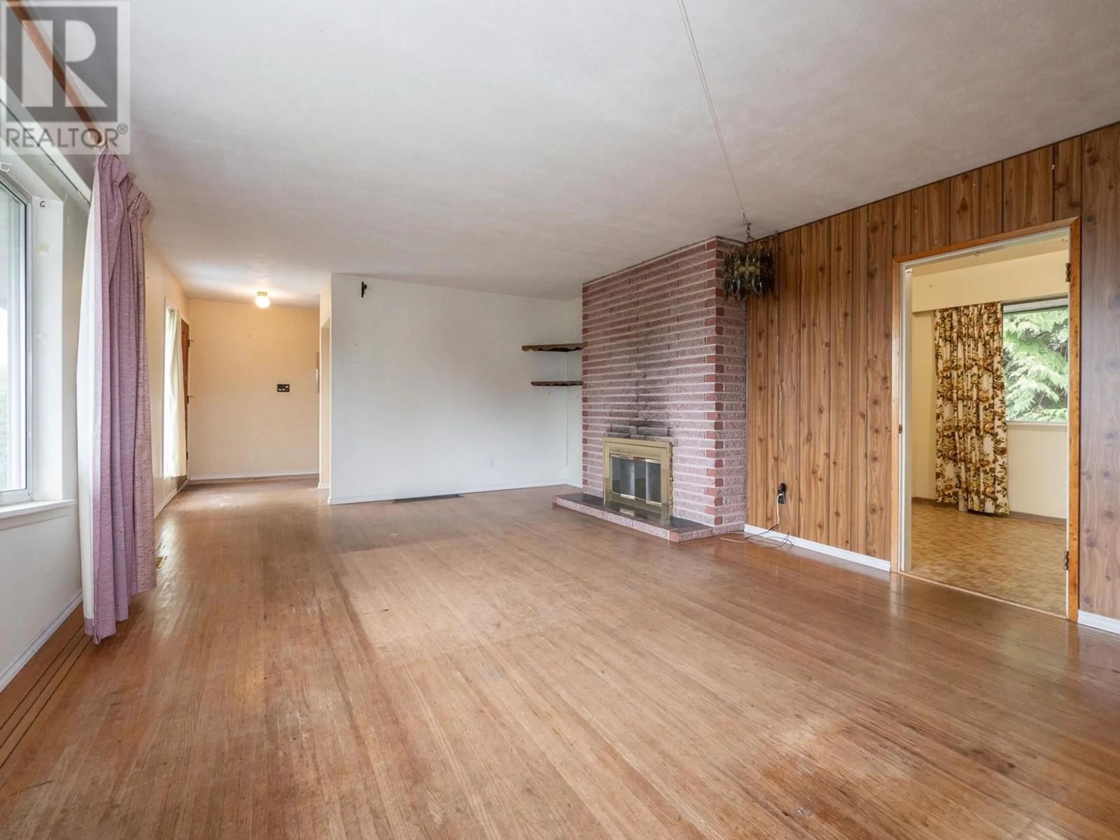772 O'SHEA ROAD, Gibsons, British Columbia V0N1V9
Contact us about this property
Highlights
Estimated ValueThis is the price Wahi expects this property to sell for.
The calculation is powered by our Instant Home Value Estimate, which uses current market and property price trends to estimate your home’s value with a 90% accuracy rate.Not available
Price/Sqft$395/sqft
Est. Mortgage$3,263/mo
Tax Amount (2023)$3,659/yr
Days On Market107 days
Description
Solidly built, original owner, south facing home in established neighbourhood just a few minutes' walk to both Elementary & Secondary schools not to mention, shopping, restaurants & most amenities, this mountainview home features plenty of bedrooms and while could use some updating, it's got real hardwood floors and sits on a sunny, large lot .19 of an acre ~ 67' wide with lovely established landscaping. Home just over 2000 sf, features what could be 5 bedrooms if needed, 2 full bathrooms, lots of space, storage, cold room, large utility room. There is a small detached workshop (15'x20' or 300sf) with concrete foundation at the back of the property. Very recently serviced & upgraded electric furnace with wood burning back up. Talk about location location location... (id:39198)
Property Details
Interior
Features
Exterior
Parking
Garage spaces -
Garage type -
Total parking spaces 4
Property History
 30
30




