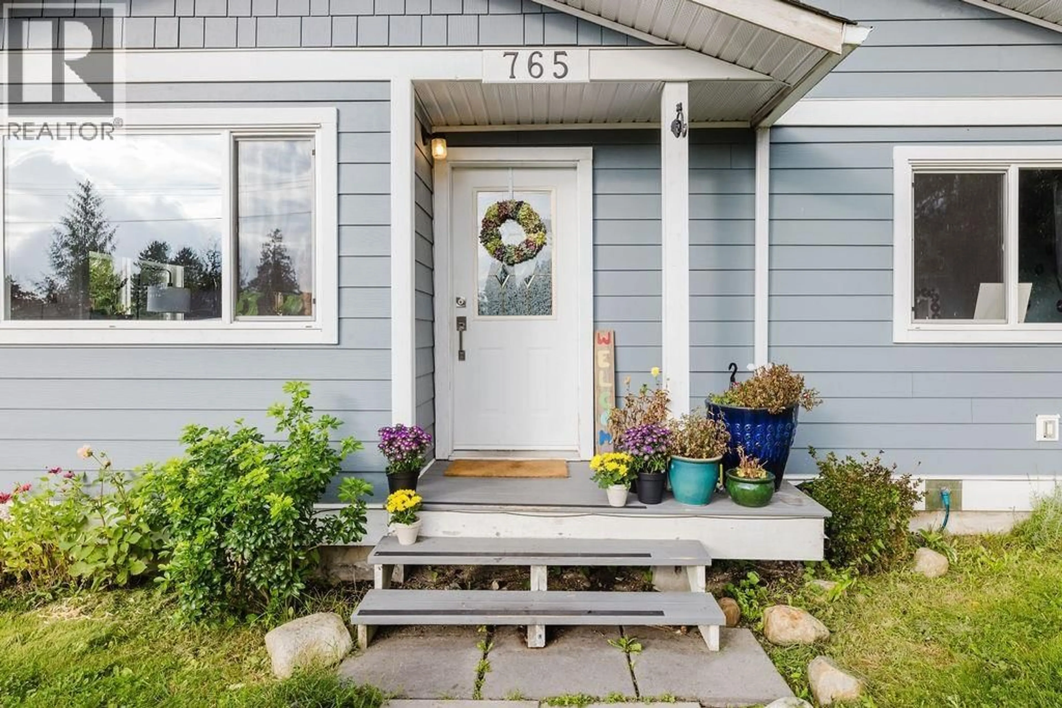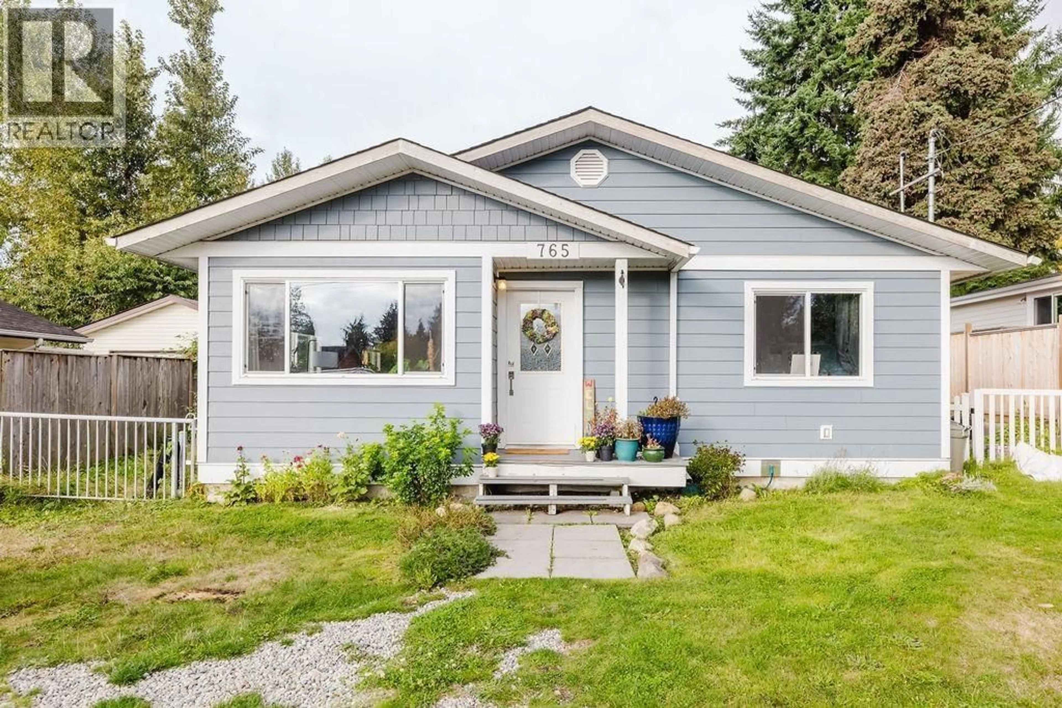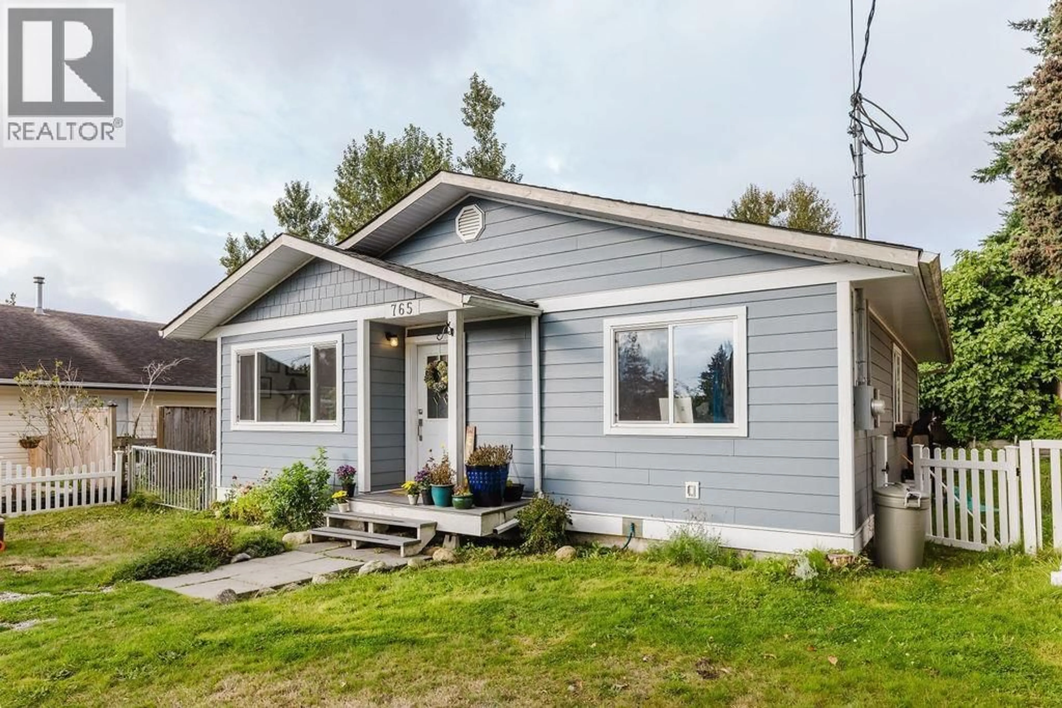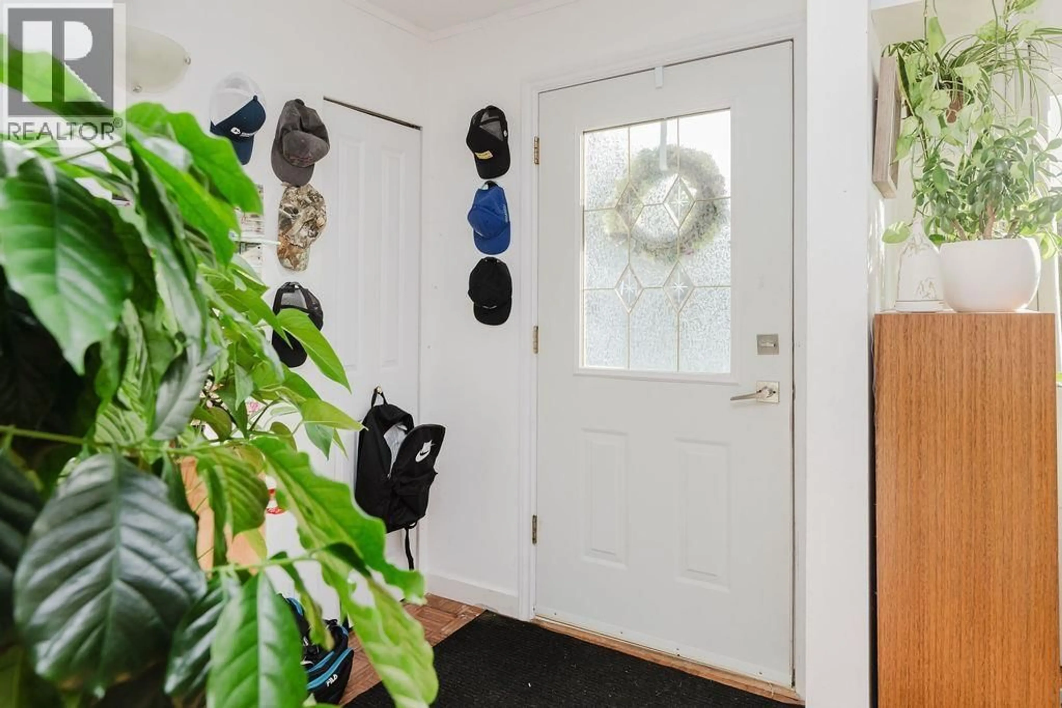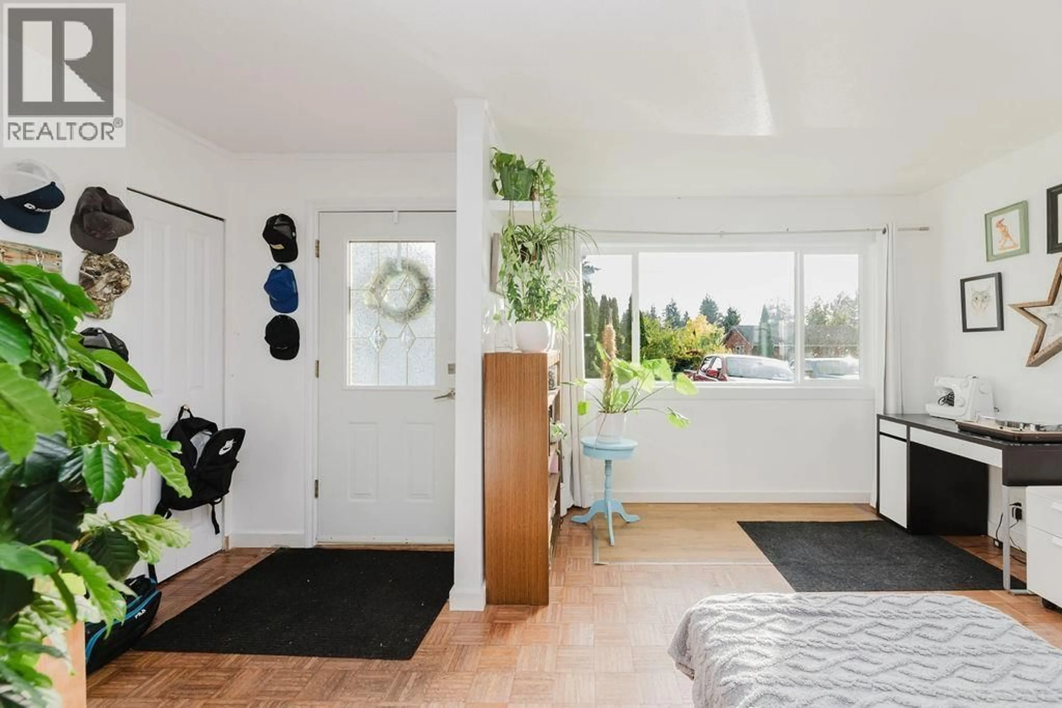765 CASCADE CRESCENT, Gibsons, British Columbia V0N1V9
Contact us about this property
Highlights
Estimated valueThis is the price Wahi expects this property to sell for.
The calculation is powered by our Instant Home Value Estimate, which uses current market and property price trends to estimate your home’s value with a 90% accuracy rate.Not available
Price/Sqft$579/sqft
Monthly cost
Open Calculator
Description
Cute updated rancher on a sun drenched lot in upper Gibsons close to shops, entertainment, schools, transit and the Langdale ferry. Perfect for first-time buyers, investors, commuters, and retirees alike, this 3 bedroom, 1 bath home boasts an efficient floor plan and a lovely, level yard. Fully fenced backyard for dogs boasts vegetable beds, and a lovely south facing patio for entertaining. A large shed provides extra storage. Updates include a new range, and herringbone hardwood flooring in the primary bedroom. Solid home and a solid investment for the price of an attached townhome. Showings by appointment with min. 24 hrs notice. Have your favourite agent set up a showing! (id:39198)
Property Details
Interior
Features
Exterior
Parking
Garage spaces -
Garage type -
Total parking spaces 3
Property History
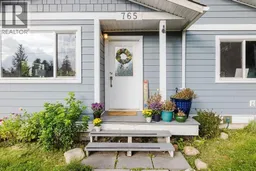 28
28
