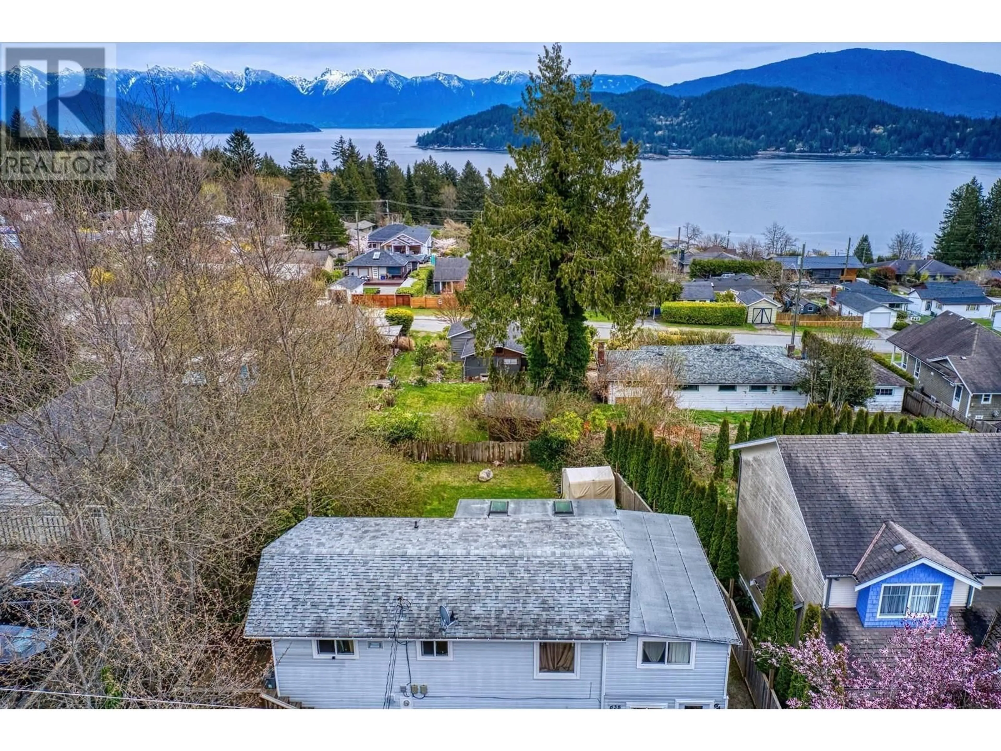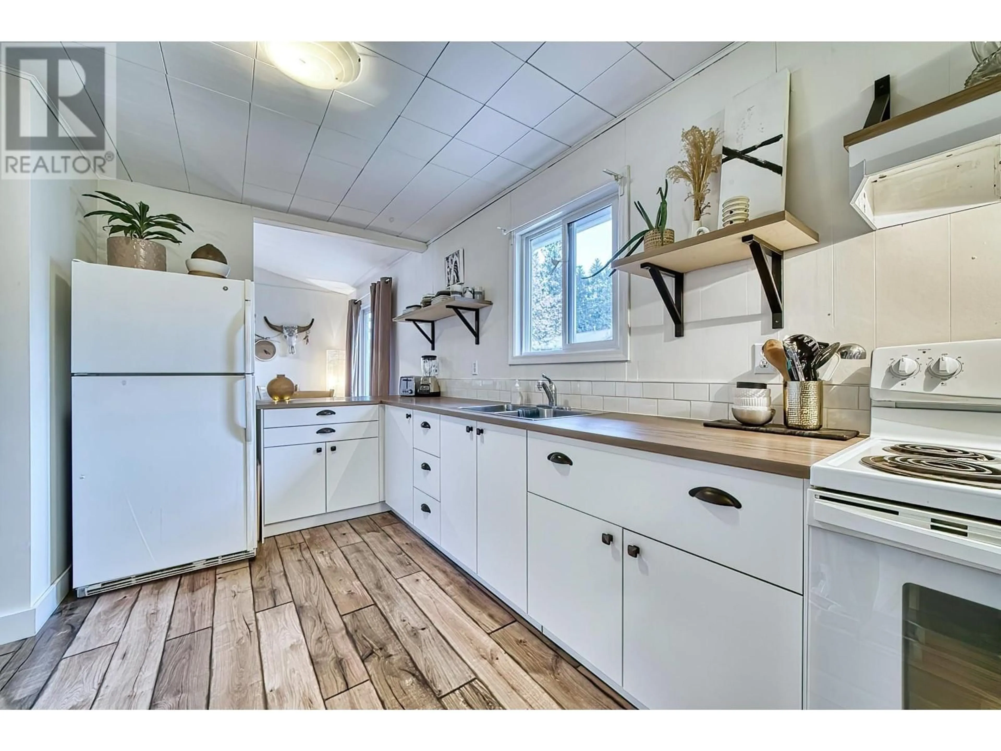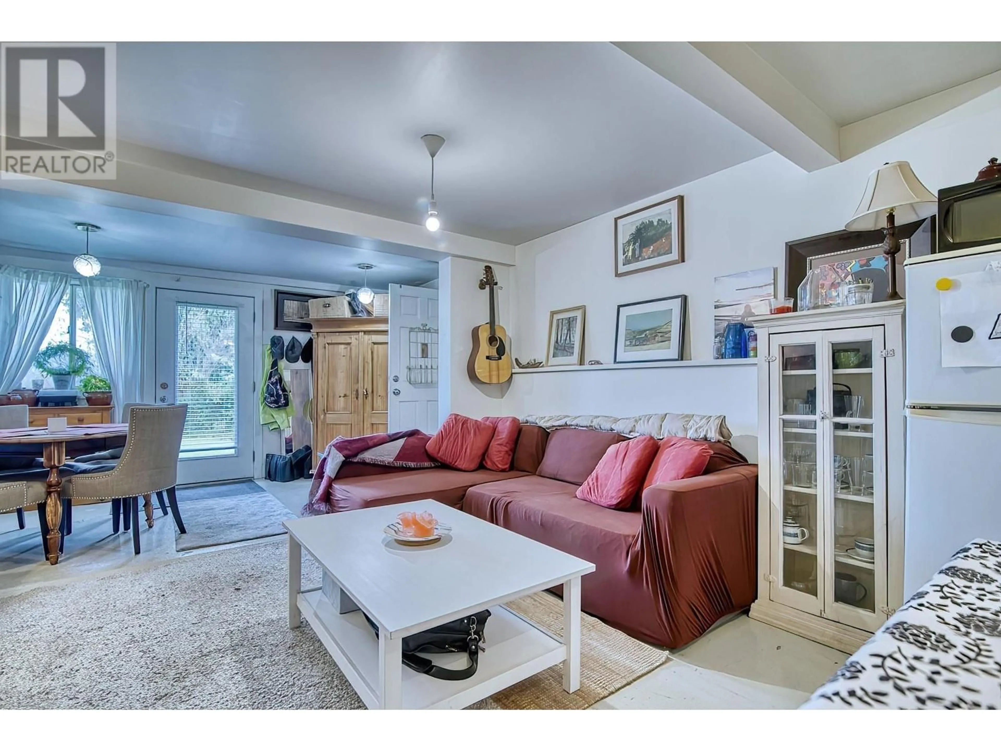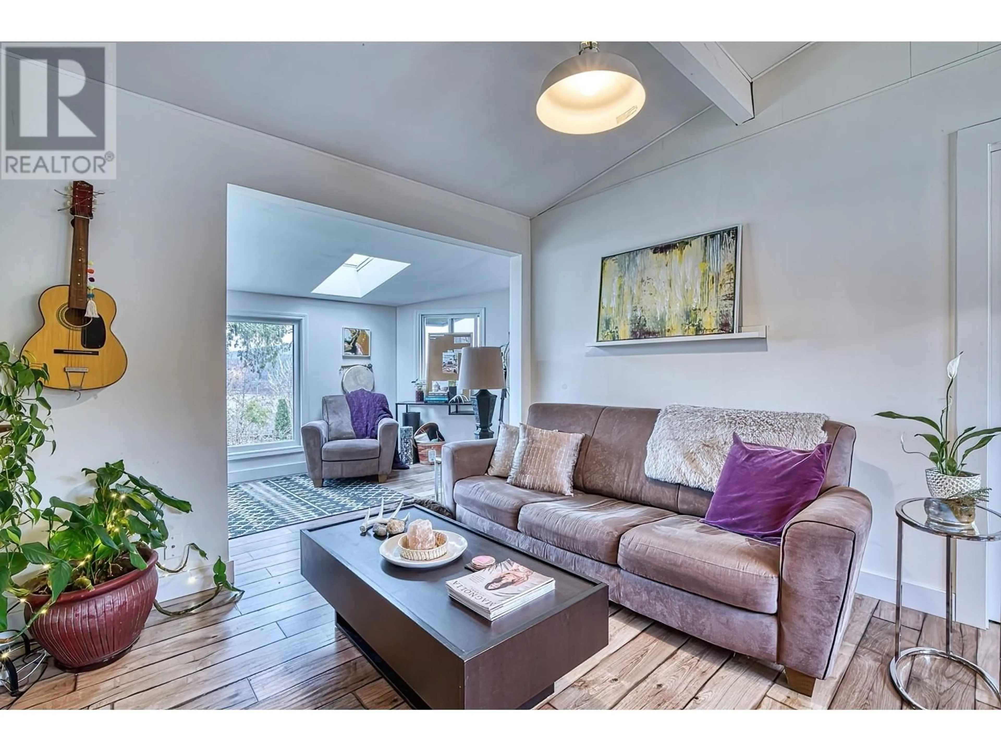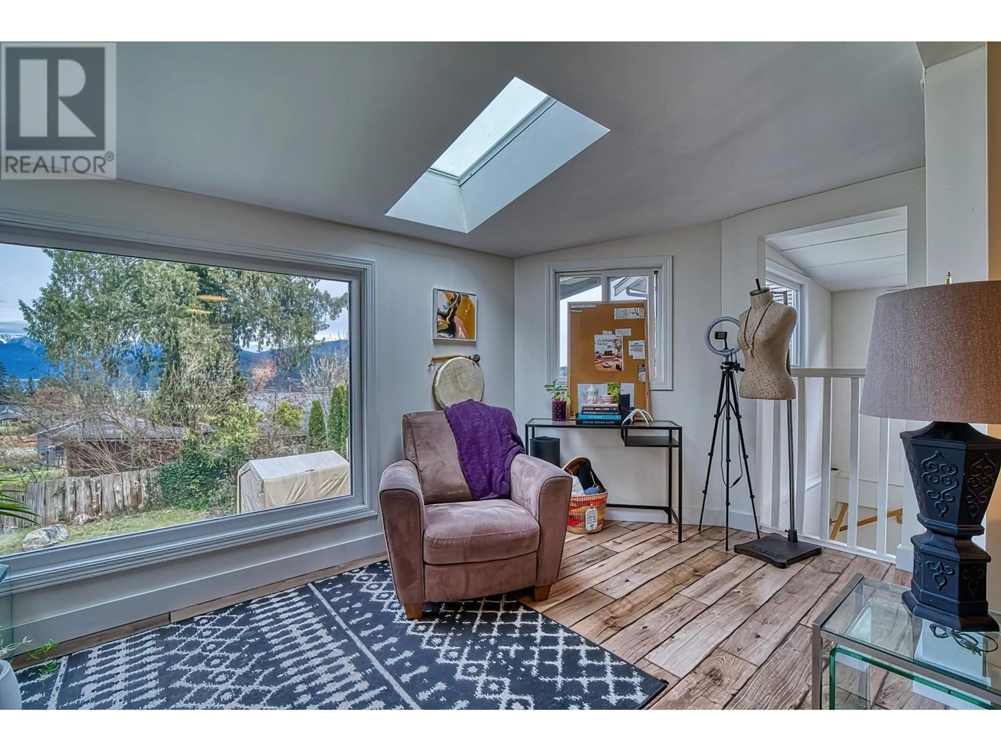638/640 WYNGAERT ROAD, Gibsons, British Columbia V0N1V9
Contact us about this property
Highlights
Estimated valueThis is the price Wahi expects this property to sell for.
The calculation is powered by our Instant Home Value Estimate, which uses current market and property price trends to estimate your home’s value with a 90% accuracy rate.Not available
Price/Sqft$396/sqft
Monthly cost
Open Calculator
Description
Location! View! Revenue! Area of rejuvination the tax assessment is $824,200 Land $743,000 and building $81,200 this is priced to sell! Located midway between upper and lower Gibsons with views of the North Shore Mountains and ocean. Ideal for an investor, two suites with separate entrances and shared storage and laundry area. Upstairs is a 2 bedroom unit and downstairs garden entry suite is one bedroom both have private entrances. Large Fenced level yard, R3 zoning. (id:39198)
Property Details
Interior
Features
Exterior
Parking
Garage spaces -
Garage type -
Total parking spaces 2
Property History
 20
20
