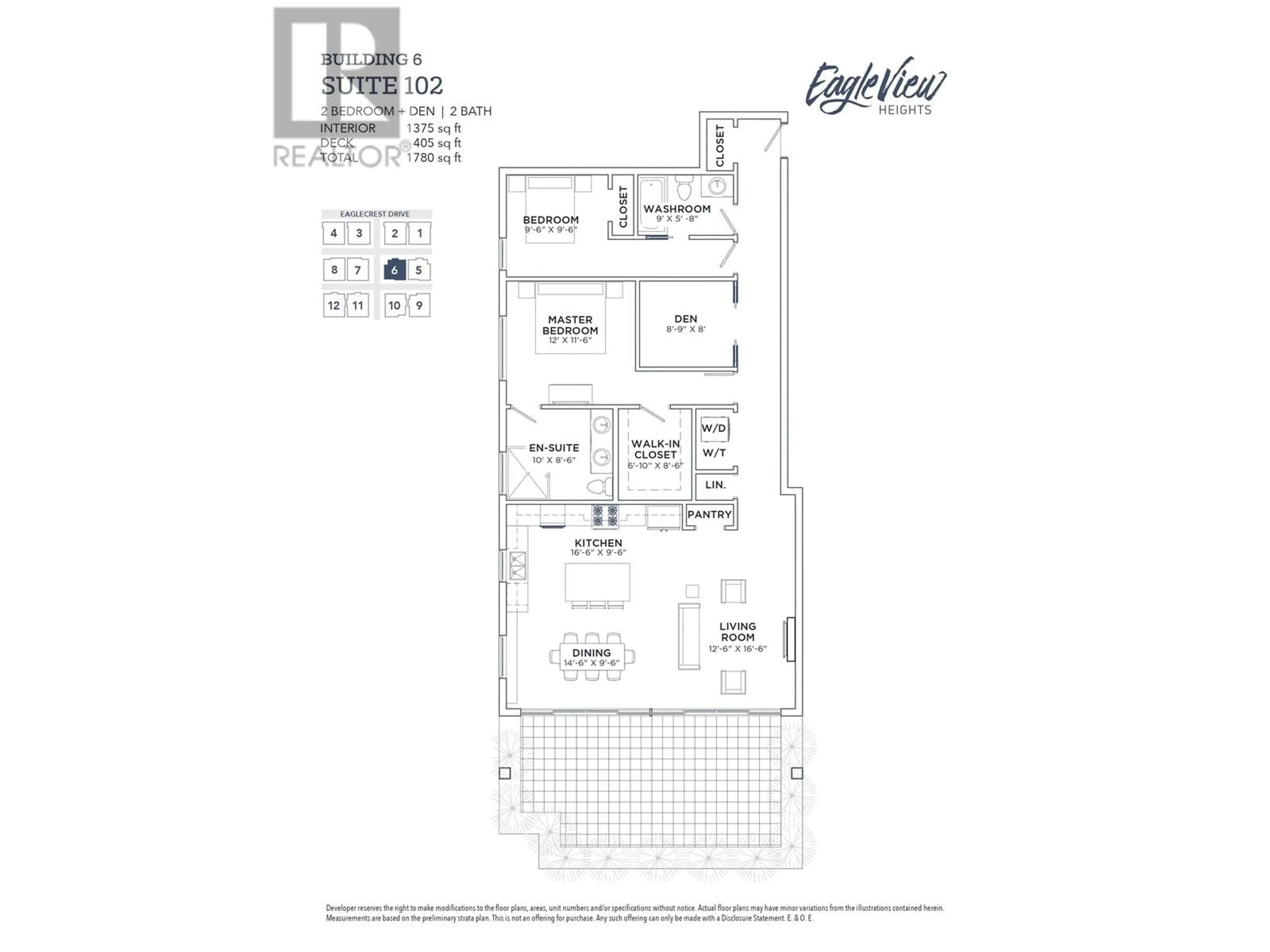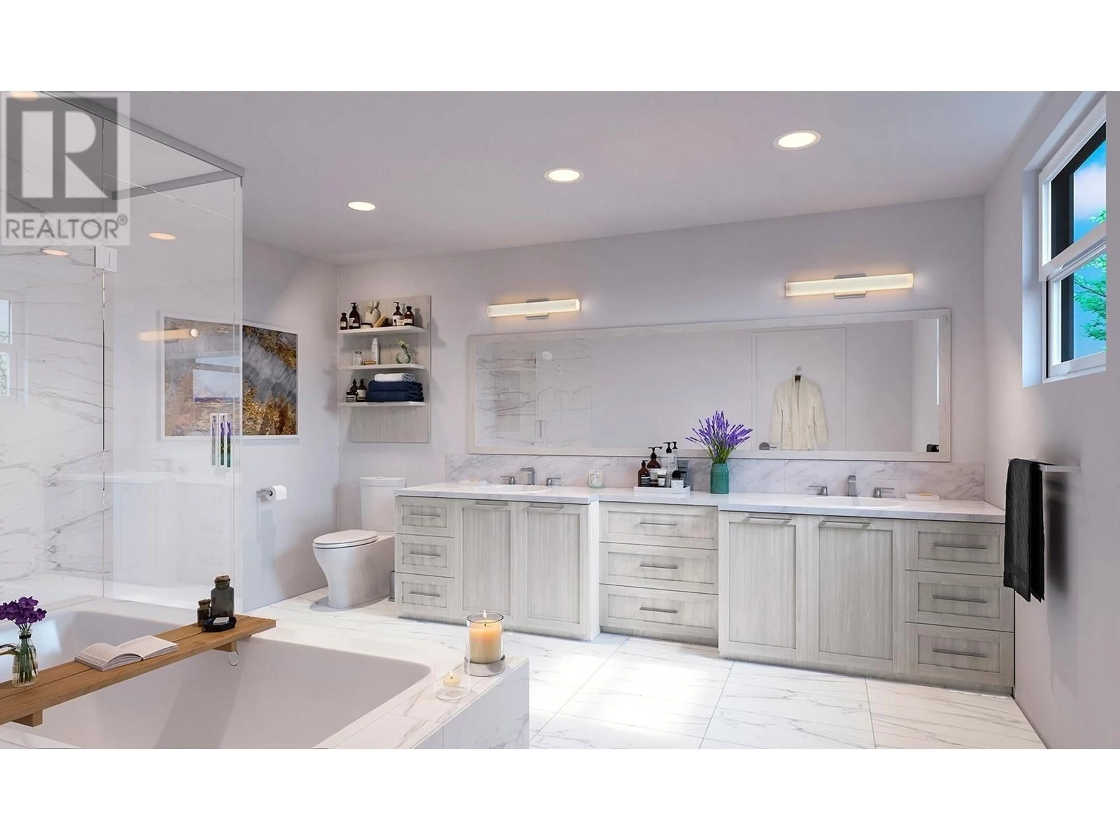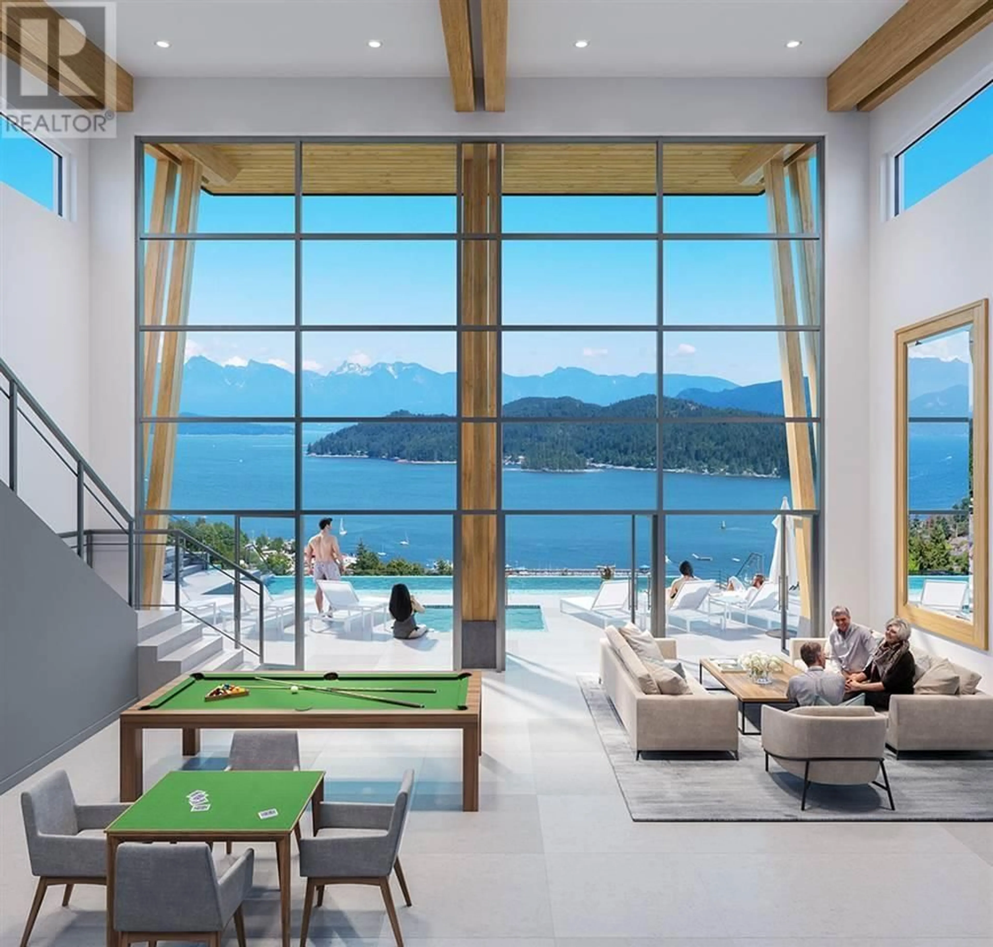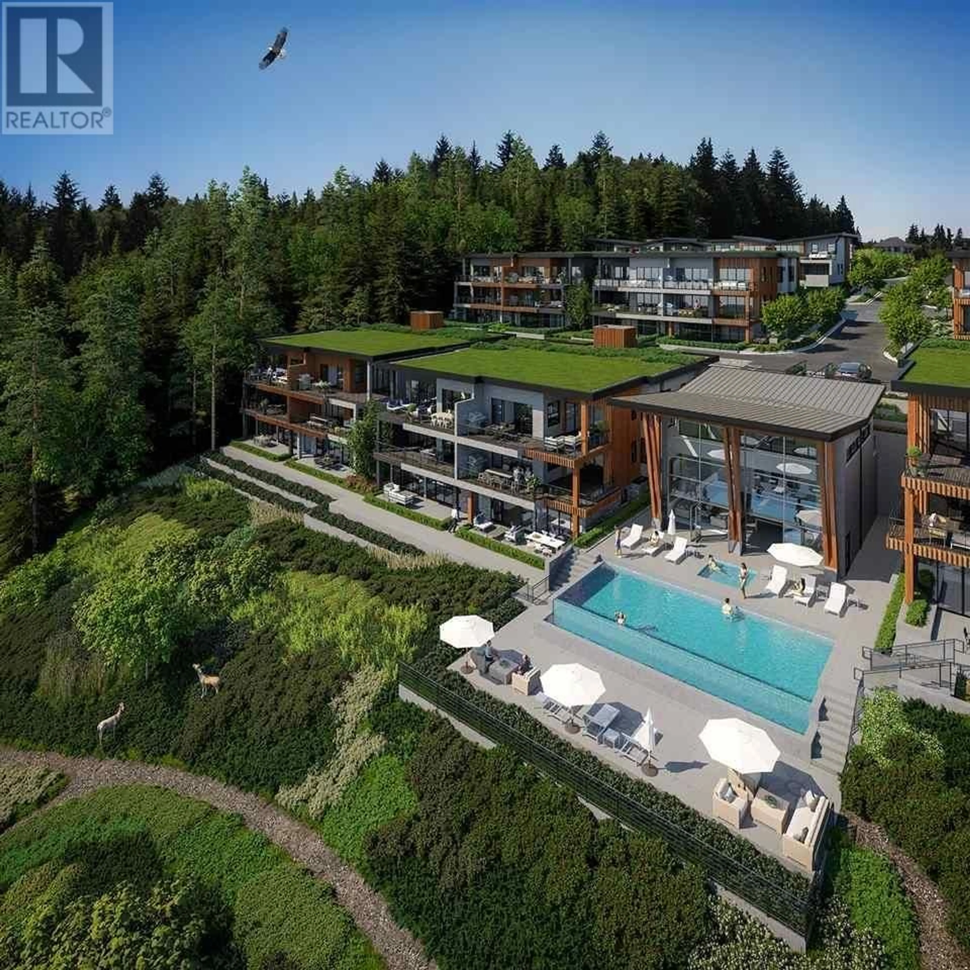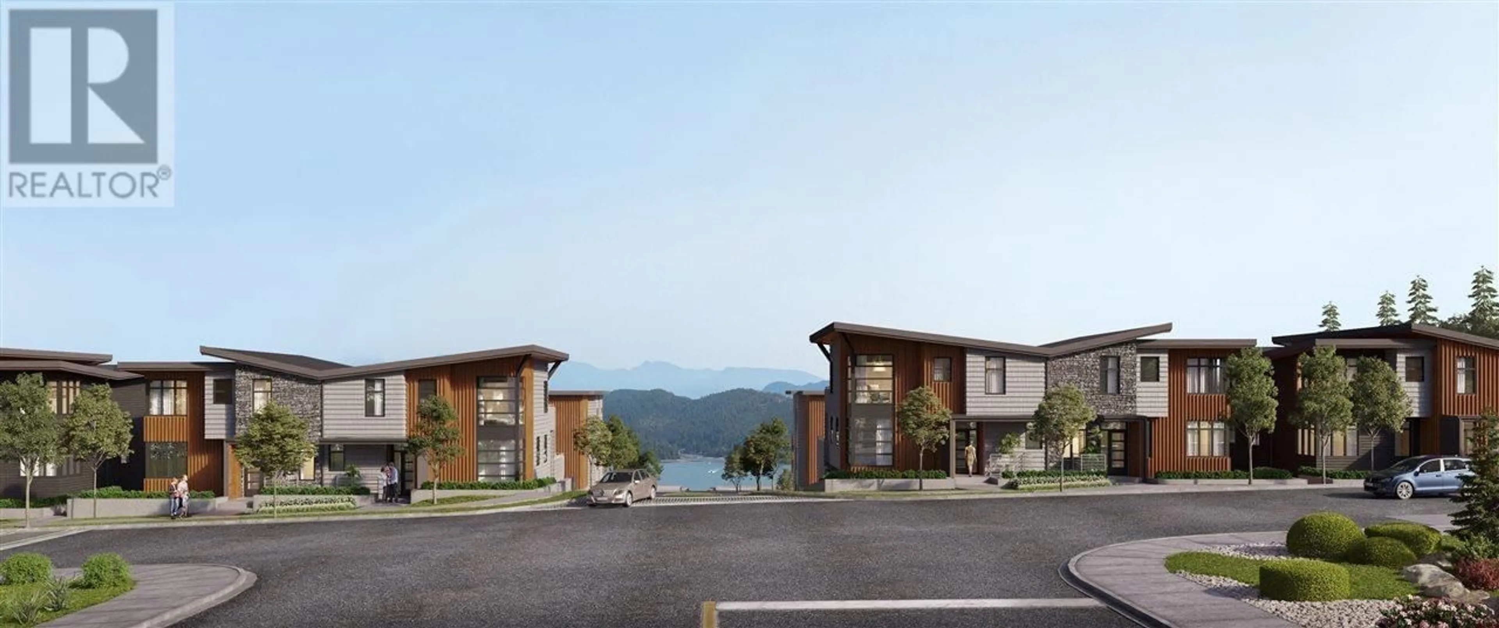6102 - 464 EAGLECREST DRIVE, Gibsons, British Columbia V0N1V9
Contact us about this property
Highlights
Estimated ValueThis is the price Wahi expects this property to sell for.
The calculation is powered by our Instant Home Value Estimate, which uses current market and property price trends to estimate your home’s value with a 90% accuracy rate.Not available
Price/Sqft$689/sqft
Est. Mortgage$4,071/mo
Maintenance fees$339/mo
Tax Amount ()-
Days On Market162 days
Description
Discover coastal elegance in this 1,375 sq ft, 2-bedroom + den luxury condo with a partial ocean view and open floor plan. High-end finishes fill the space, featuring a chef's gourmet kitchen, spacious bedrooms, and year-round comfort with an included upgrade of air conditioning. Unwind in a spa-like bathroom and enjoy upscale amenities, including an infinity pool, ocean-view clubhouse, and fully-equipped gym. Designed for those who value style and tranquility, this residence is ideally located near the charming seaside town of Gibsons close to trails, shopping and hiking trails. Embrace a lifestyle enriched by nature, blending scenic beauty with convenient coastal living. The projected completion of this sold out project is early Spring 2025. All of this for under $1M! (id:39198)
Property Details
Interior
Features
Exterior
Features
Parking
Garage spaces -
Garage type -
Total parking spaces 2
Condo Details
Amenities
Exercise Centre, Laundry - In Suite
Inclusions
Property History
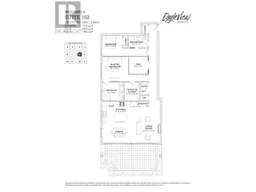 8
8
