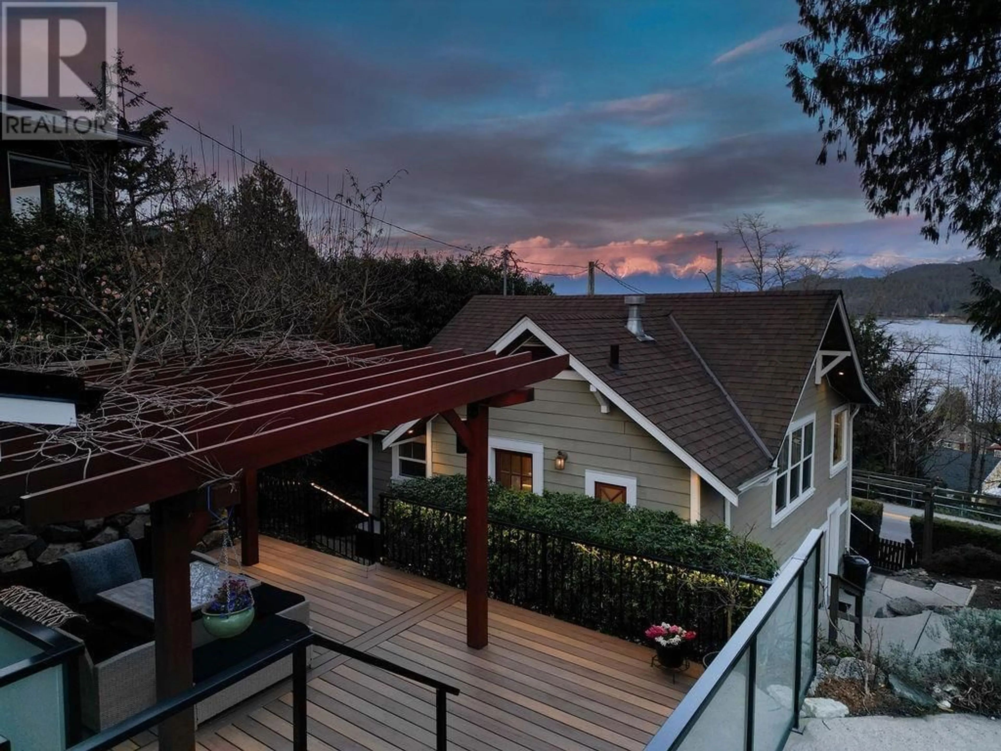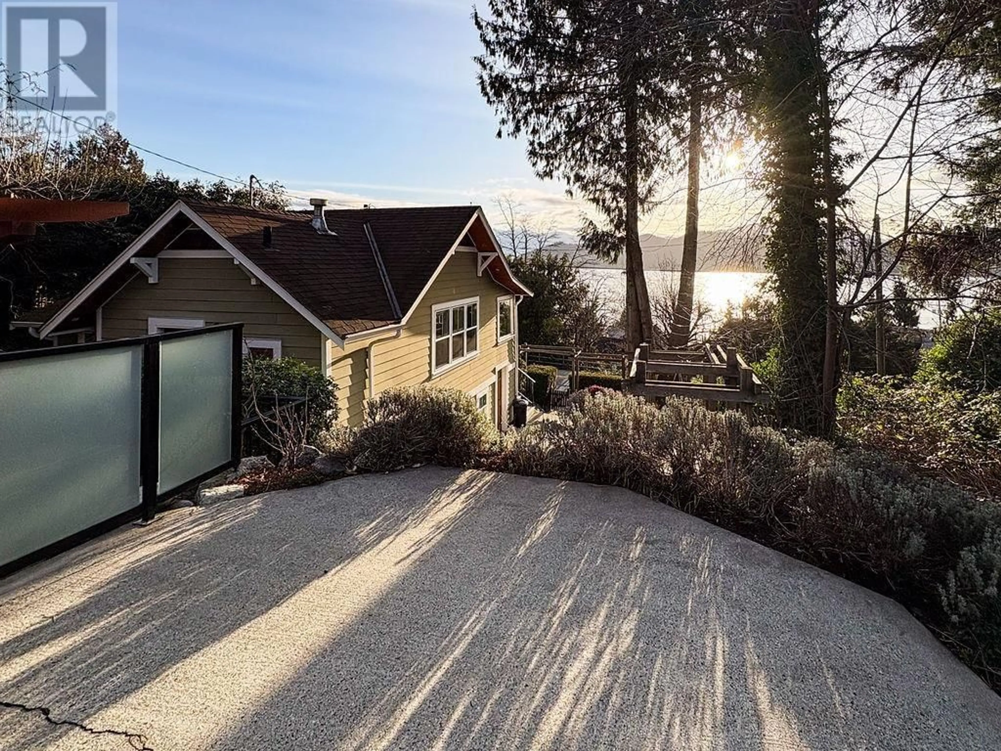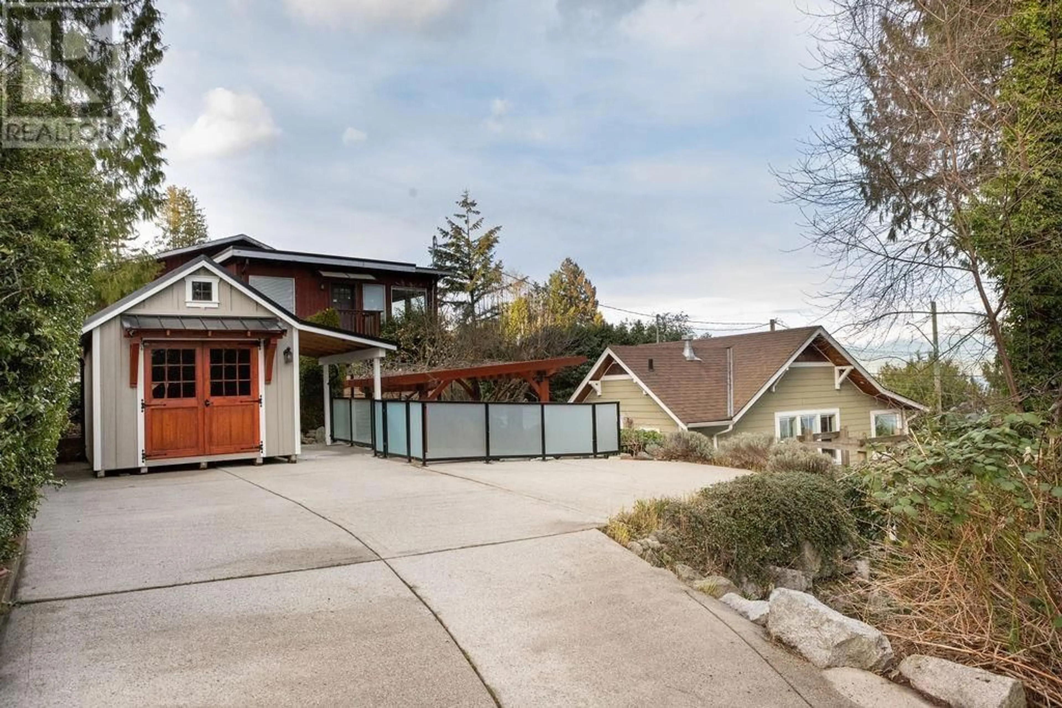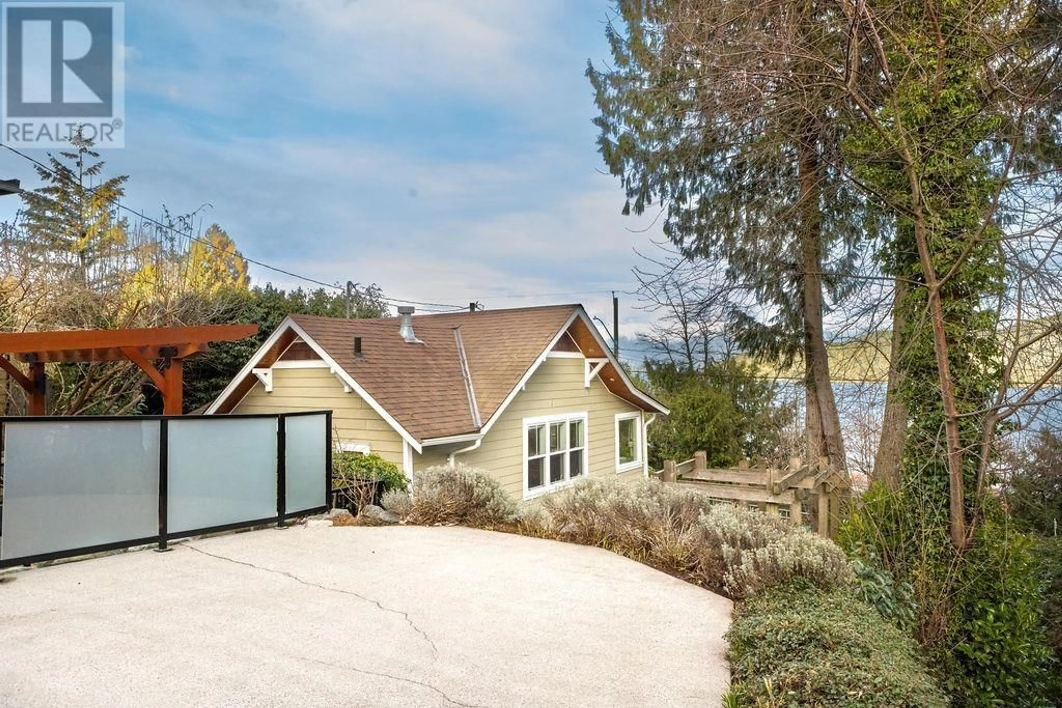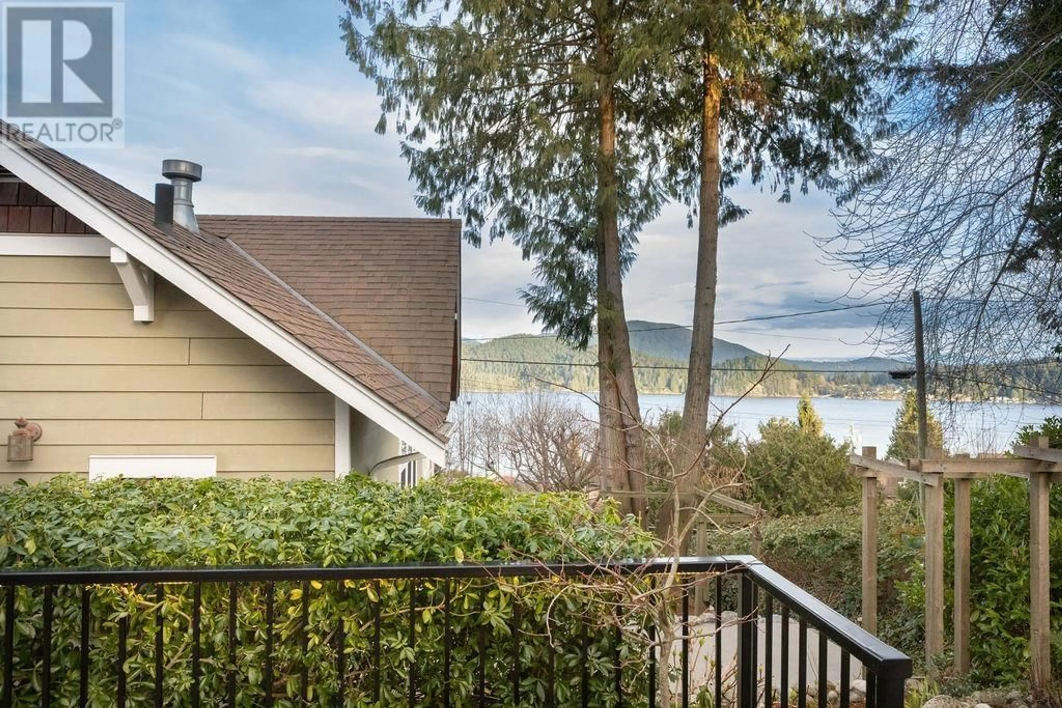579 GIBSONS WAY, Gibsons, British Columbia V0N1V9
Contact us about this property
Highlights
Estimated ValueThis is the price Wahi expects this property to sell for.
The calculation is powered by our Instant Home Value Estimate, which uses current market and property price trends to estimate your home’s value with a 90% accuracy rate.Not available
Price/Sqft$913/sqft
Est. Mortgage$4,720/mo
Tax Amount ()-
Days On Market9 days
Description
Stunning custom designer cottage in beautiful Lower Gibsons. Heritage style with cottage feel and decadent finishings throughout. Radiant limestone, bamboo floors, granite and custom kitchen cabinets with big beautiful windows and a gas fireplace both up and down. It's both contemporary and urban with a classic style that can be admired and appreciated. It has an open, two-level floor plan that offers main-level living with the option of a charming guest room area, with separate entrance. Downstairs the second bedroom currently doubles as workout area and is accompanied with a spacious 4 pc bathroom. Enjoy the manicured gardens, concrete patios or your private outdoor enclosed deck for year round enjoyment. Only minutes on foot to beaches, docks, cafes, wine bar and delicious food! (id:39198)
Property Details
Interior
Features
Exterior
Parking
Garage spaces 2
Garage type -
Other parking spaces 0
Total parking spaces 2
Property History
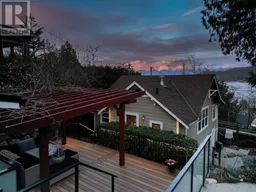 39
39
