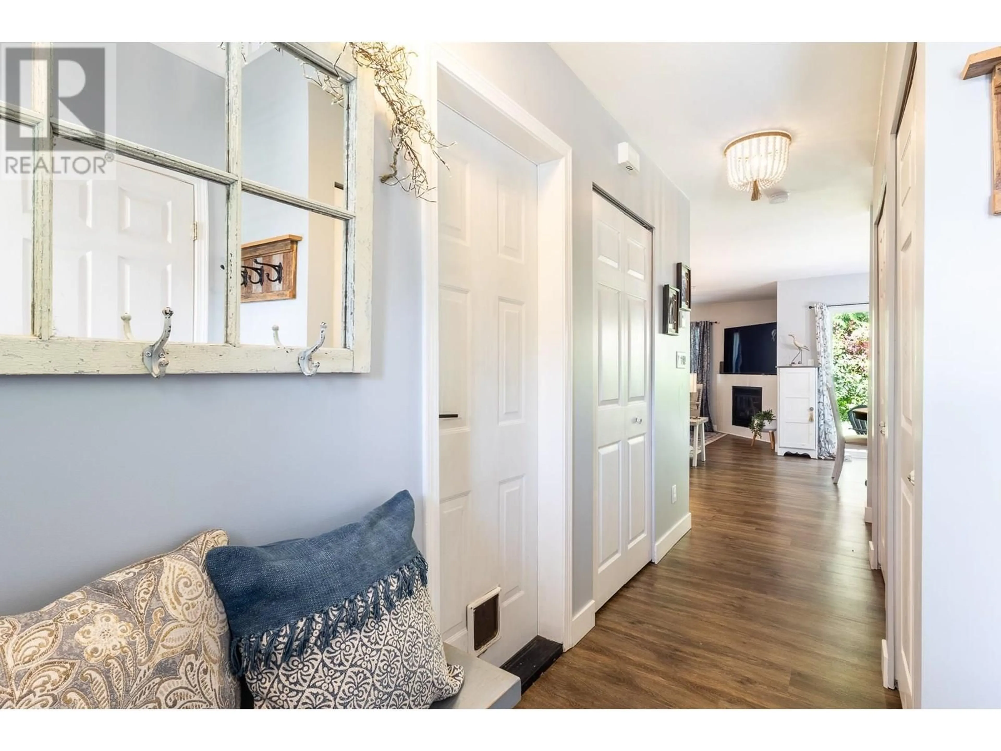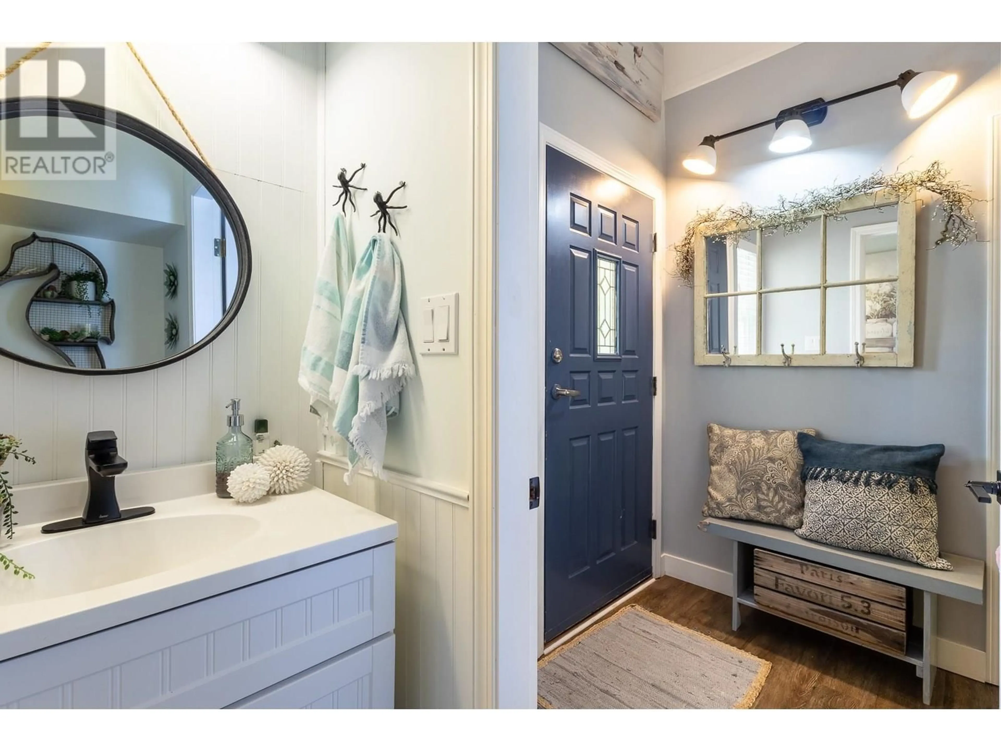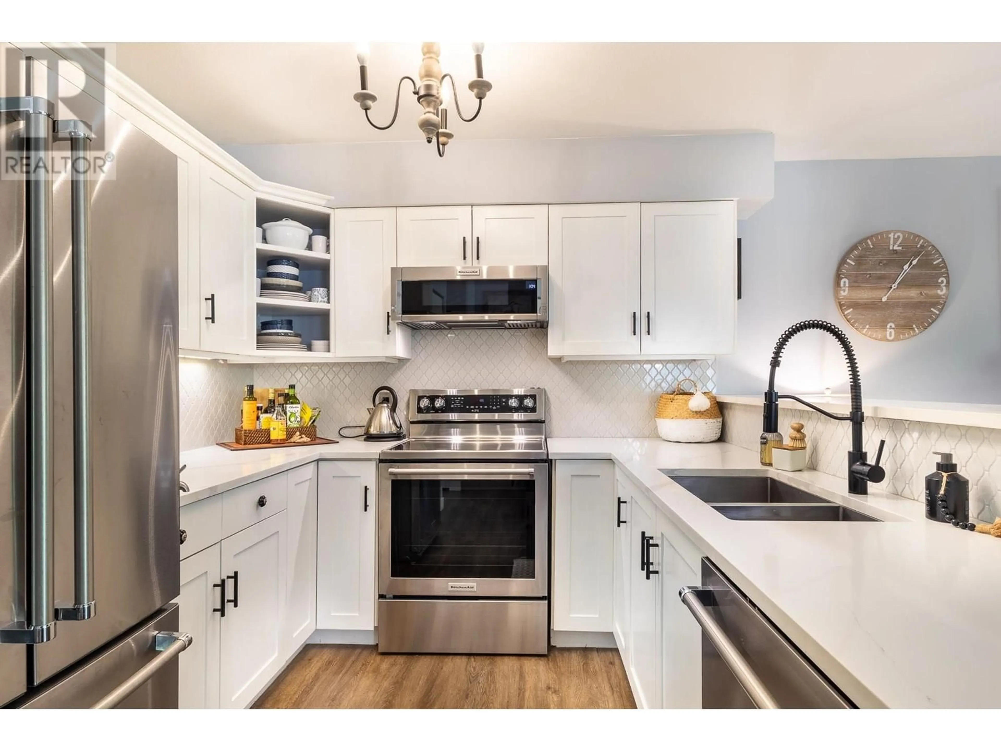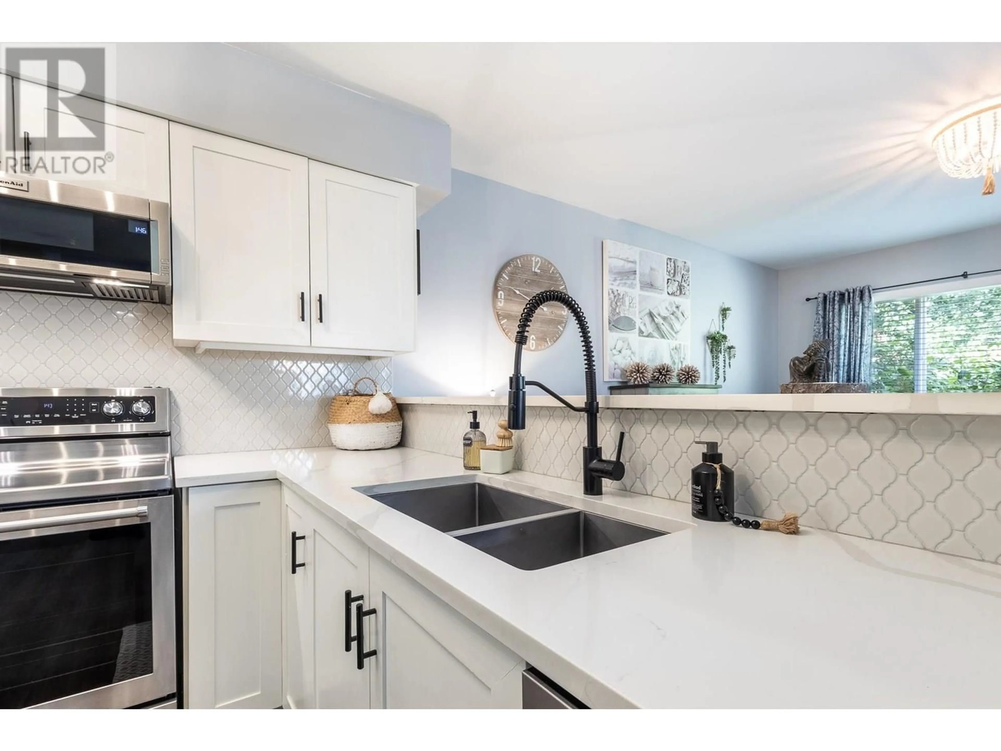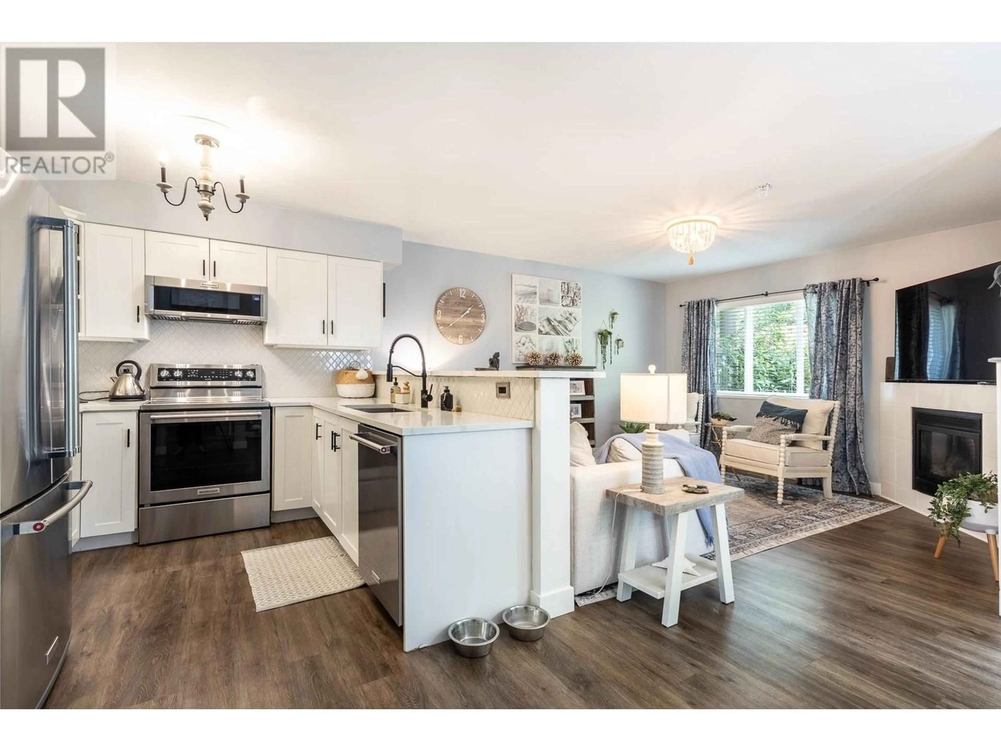53 - 735 PARK ROAD, Gibsons, British Columbia V0N1V7
Contact us about this property
Highlights
Estimated valueThis is the price Wahi expects this property to sell for.
The calculation is powered by our Instant Home Value Estimate, which uses current market and property price trends to estimate your home’s value with a 90% accuracy rate.Not available
Price/Sqft$442/sqft
Monthly cost
Open Calculator
Description
Located in the heart of Upper Gibsons, this beautifully renovated 3 bedroom townhome offers the perfect blend of modern living and family-friendly comfort. Situated close to the Recreation Centre & amenities, this property is ideal for active families who value convenience. Inside, discover a beautifully updated interior with high-quality finishes throughout, creating a welcoming atmosphere for both everyday living and entertaining. Outside, enjoy the private backyard - a perfect spot for cozy evenings with loved ones. The property also boasts a garage and privacy fences in front. Whether you´re unwinding in your yard or exploring the area's recreation options, this home offers both comfort and convenience for those seeking a balanced lifestyle. (id:39198)
Property Details
Interior
Features
Exterior
Parking
Garage spaces -
Garage type -
Total parking spaces 2
Condo Details
Inclusions
Property History
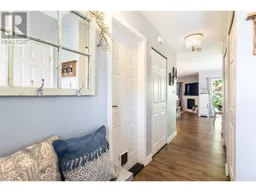 22
22
