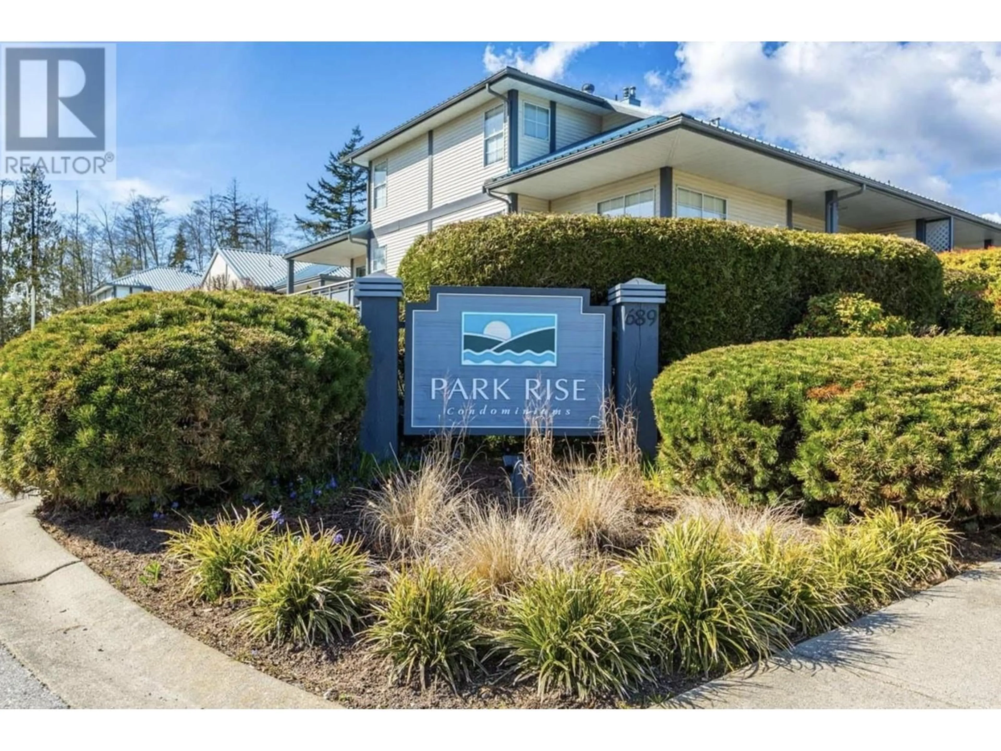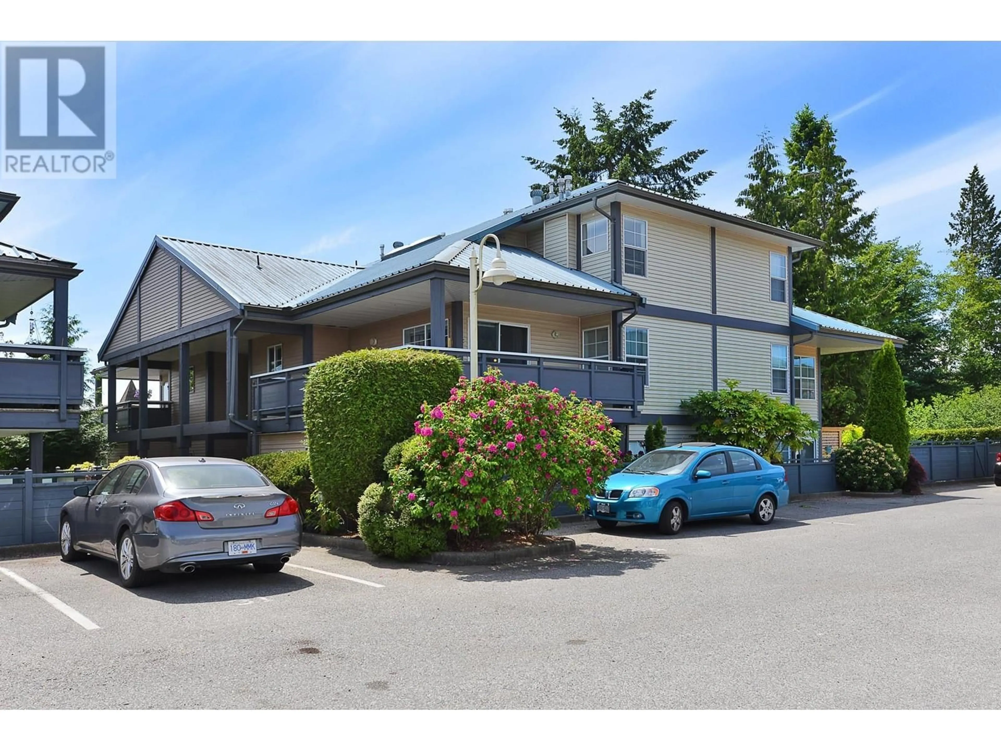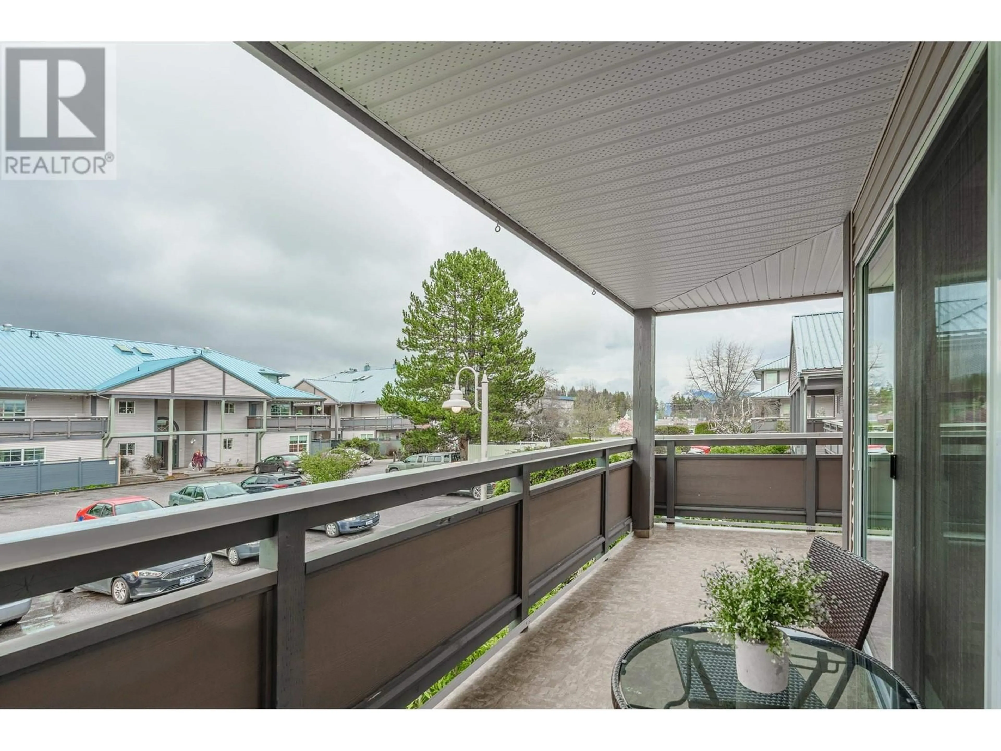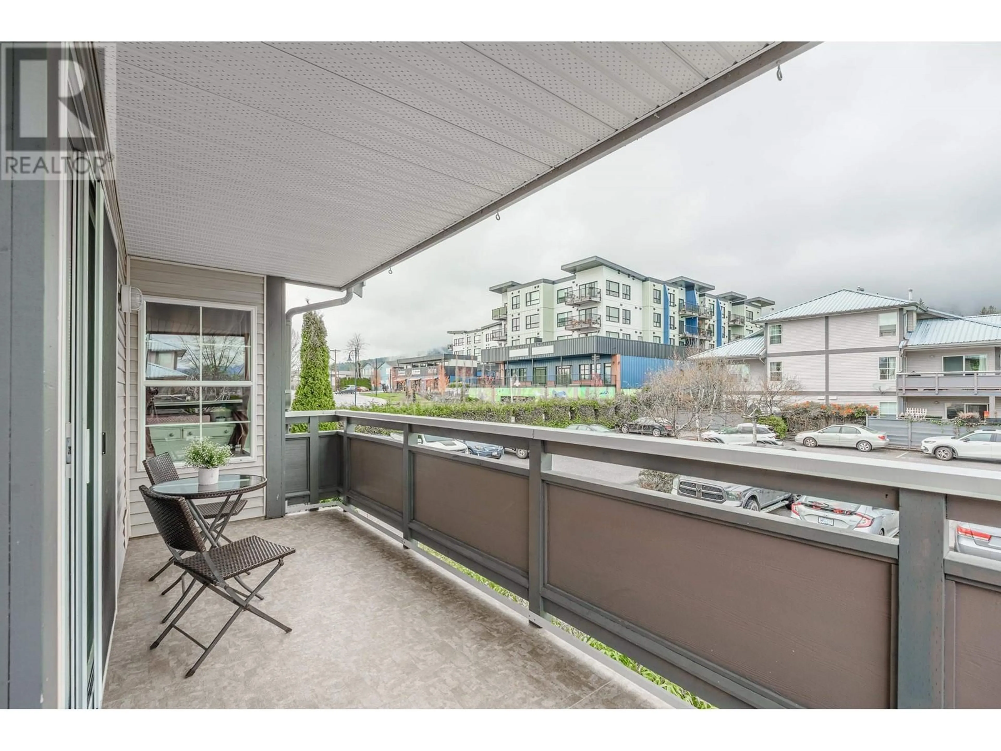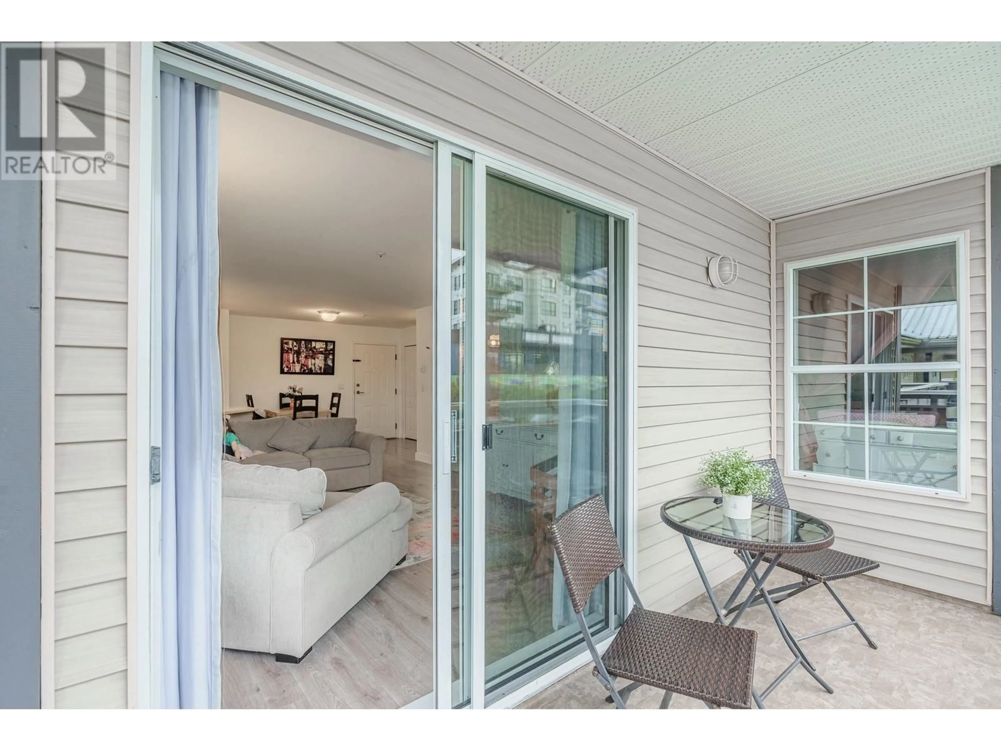48 - 689 PARK ROAD, Gibsons, British Columbia V0N1V7
Contact us about this property
Highlights
Estimated ValueThis is the price Wahi expects this property to sell for.
The calculation is powered by our Instant Home Value Estimate, which uses current market and property price trends to estimate your home’s value with a 90% accuracy rate.Not available
Price/Sqft$507/sqft
Est. Mortgage$2,469/mo
Maintenance fees$351/mo
Tax Amount (2024)$3,038/yr
Days On Market33 days
Description
Welcome to this lovely 2 bed, 2 bath, 1,134 sqft two-level home located in the sought-after Park Rise community. Thoughtfully designed with a bedroom on each floor, both with their own en-suite bathrooms, this home offers flexibility and privacy for guests or family. The cozy gas fireplace anchors the open-concept main floor, while in-suite laundry with additional closet storage is located upstairs for convenience. Step outside to your wrap-around deck, perfect for entertaining or enjoying peaceful afternoons. Recent upgrades include new washer/dryer, dishwasher, garburator, hot water tank, flooring, new attic shelving for extra storage, rebuilt gas fireplace and more... Ideally located just steps from the Gibsons Recreation Centre and within walking distance to all amenities. (id:39198)
Property Details
Interior
Features
Condo Details
Amenities
Laundry - In Suite
Inclusions
Property History
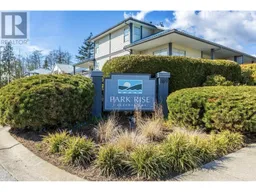 30
30
