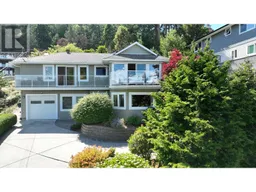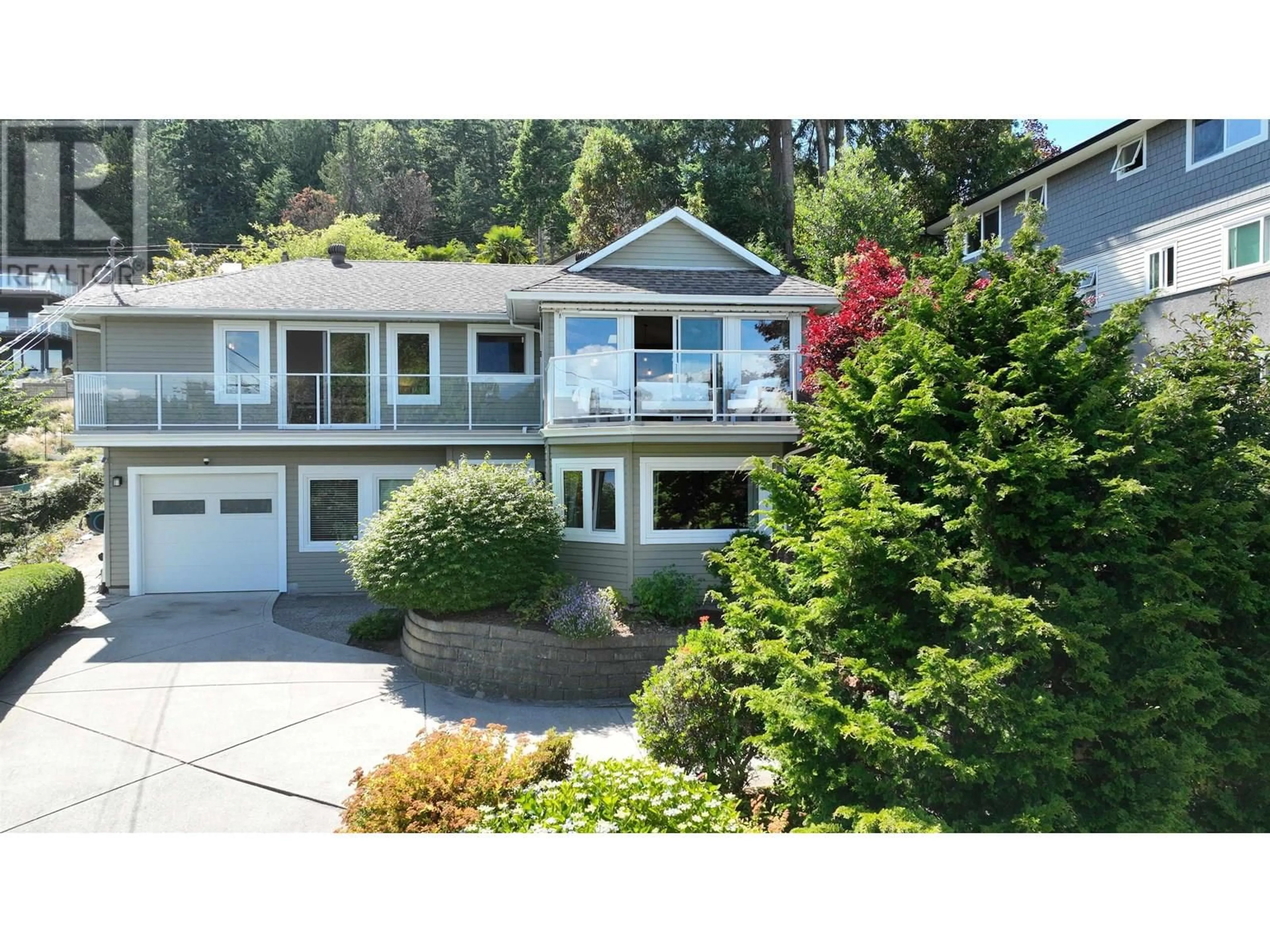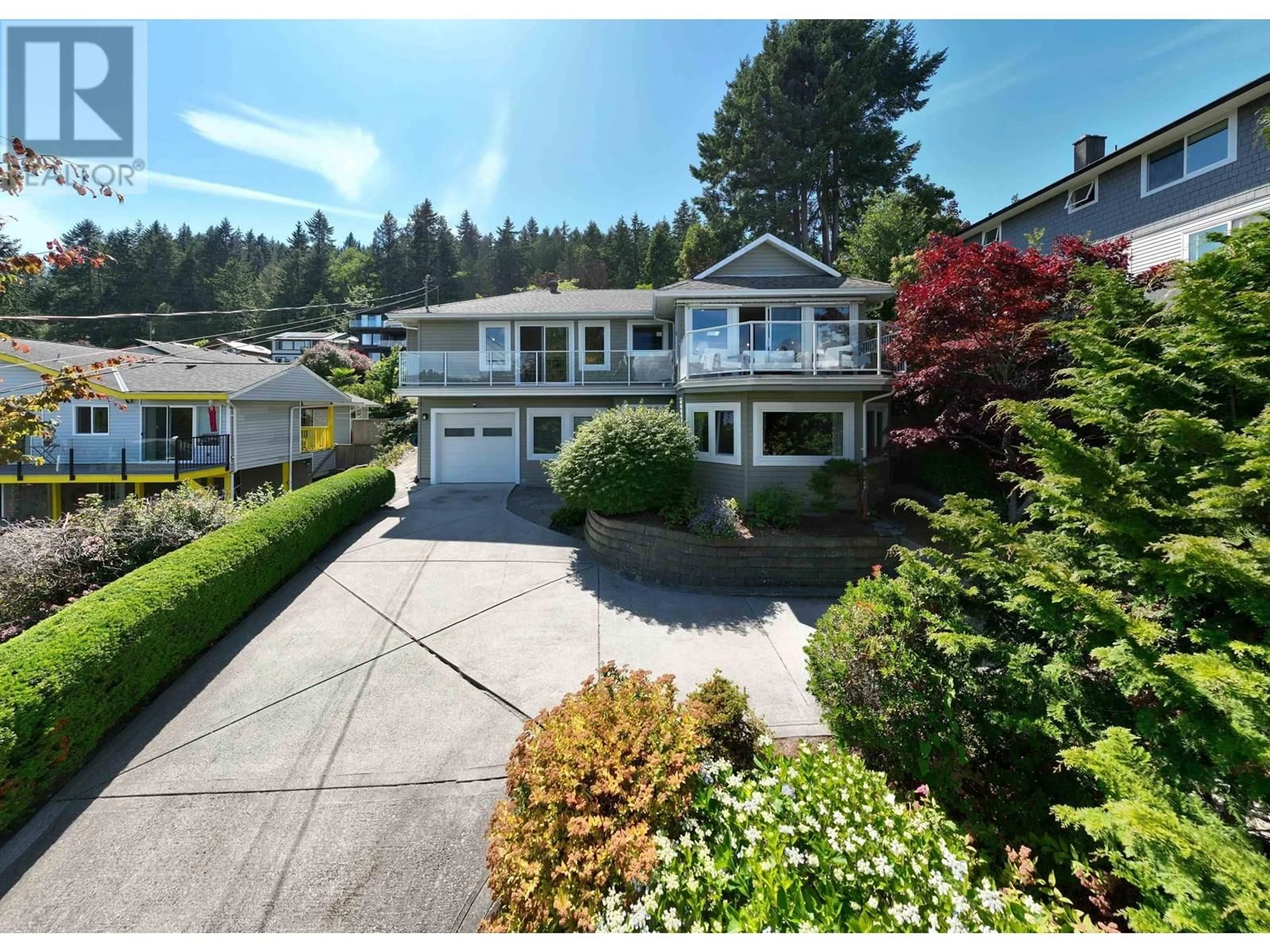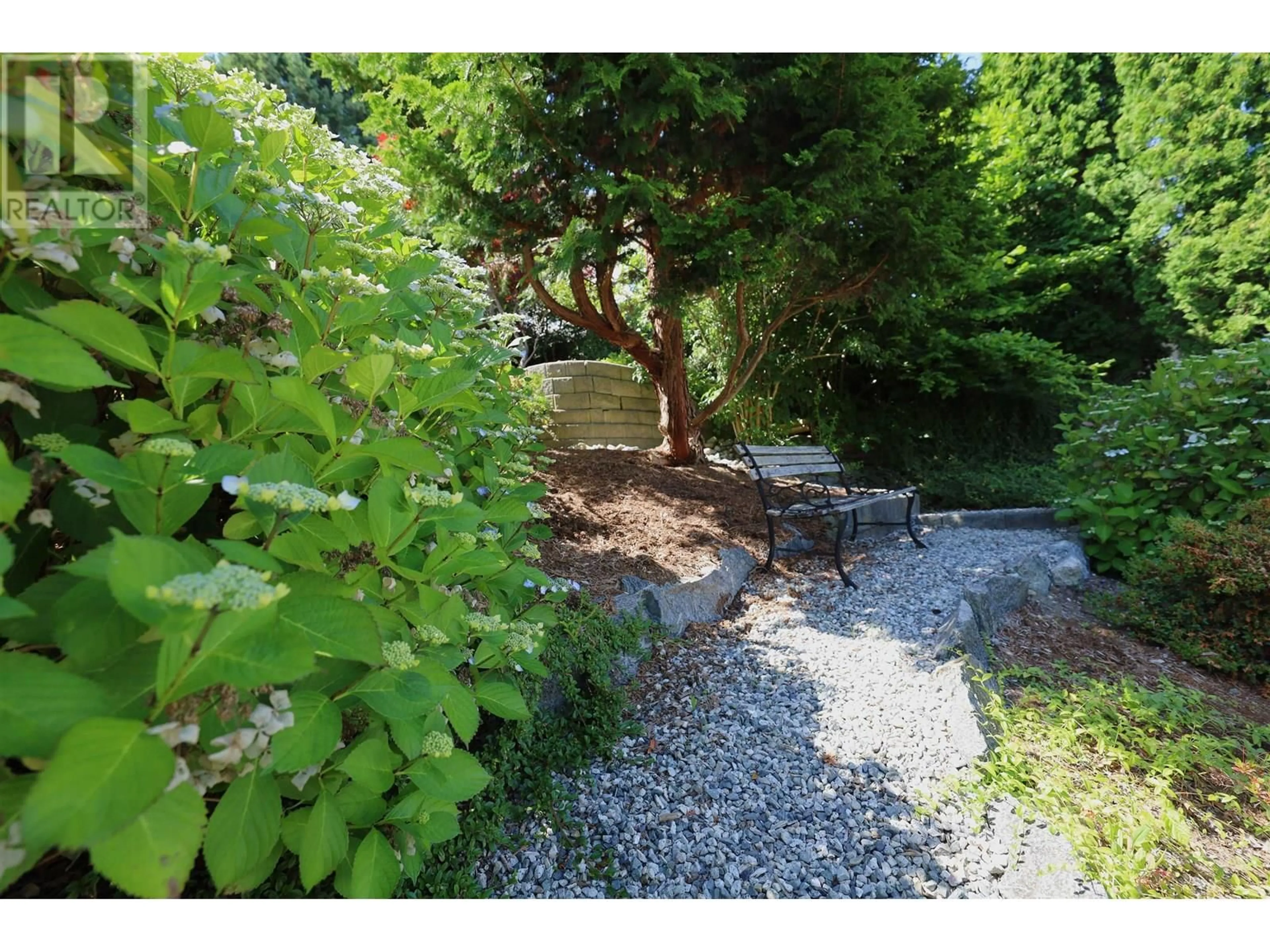441 FLETCHER ROAD, Gibsons, British Columbia V0N1V0
Contact us about this property
Highlights
Estimated valueThis is the price Wahi expects this property to sell for.
The calculation is powered by our Instant Home Value Estimate, which uses current market and property price trends to estimate your home’s value with a 90% accuracy rate.Not available
Price/Sqft$603/sqft
Monthly cost
Open Calculator
Description
View home in lower Gibsons! Fully renovated, move in ready, 4 bed 3 bath home. Open living space, perfect for entertaining, with vaulted ceilings and stunning chef's kitchen. Wake up to watch the sunrise from bed, in the spacious primary suite- featuring a renovated walk in closet and bathroom. Stunning kitchen, complete with high end appliances and breakfast bar. French doors open up to a huge brand new, partially covered deck, complete with natural gas BBQ hook up. Beautiful landscaping creates an incredibly private oasis in your back yard. The home features brand new energy-efficient euro windows and doors throughout. The lower level could easily be suited, with plumbing and electrical already set up, plus a 619 square ft finished garage. This one won't last long, come check it out today! (id:39198)
Property Details
Interior
Features
Property History
 40
40




