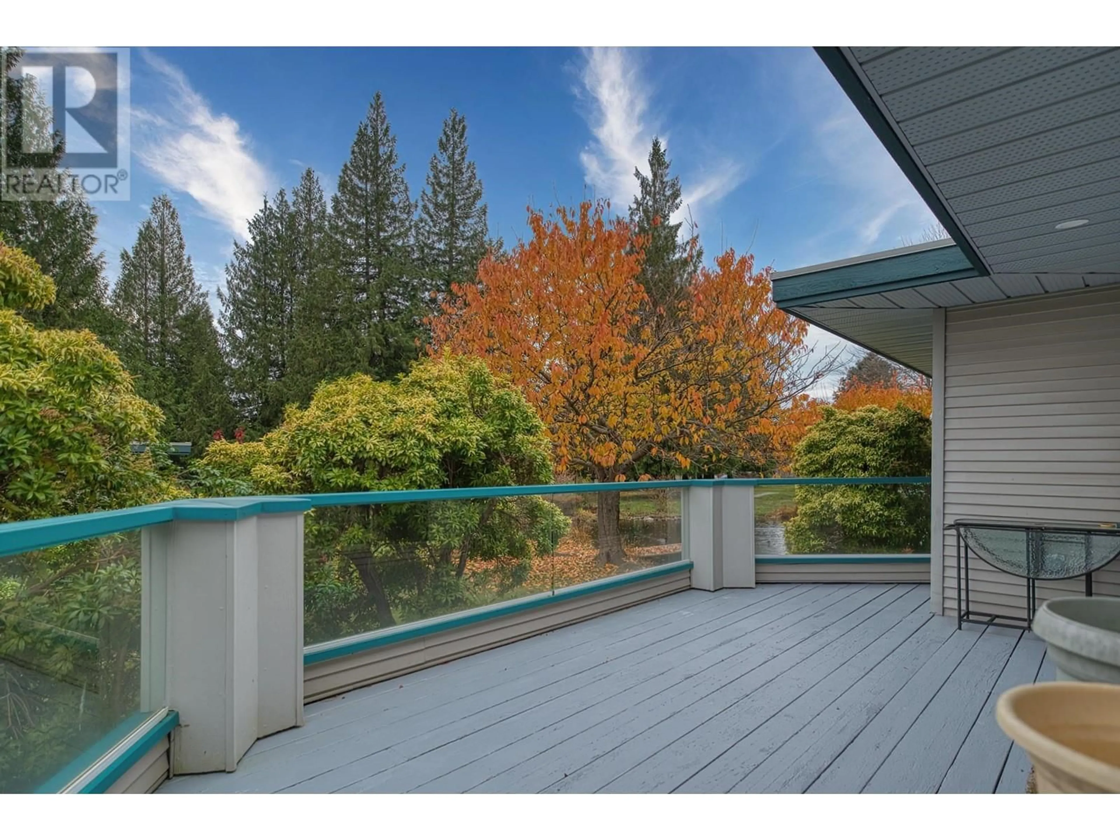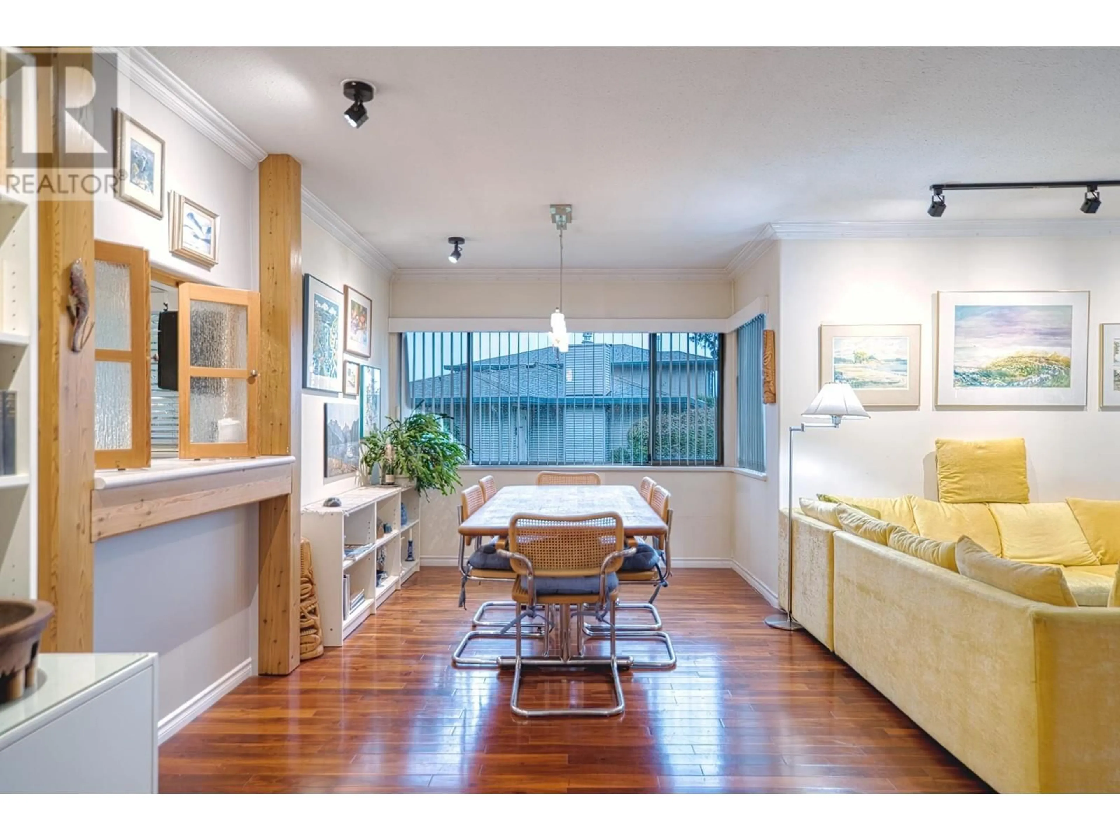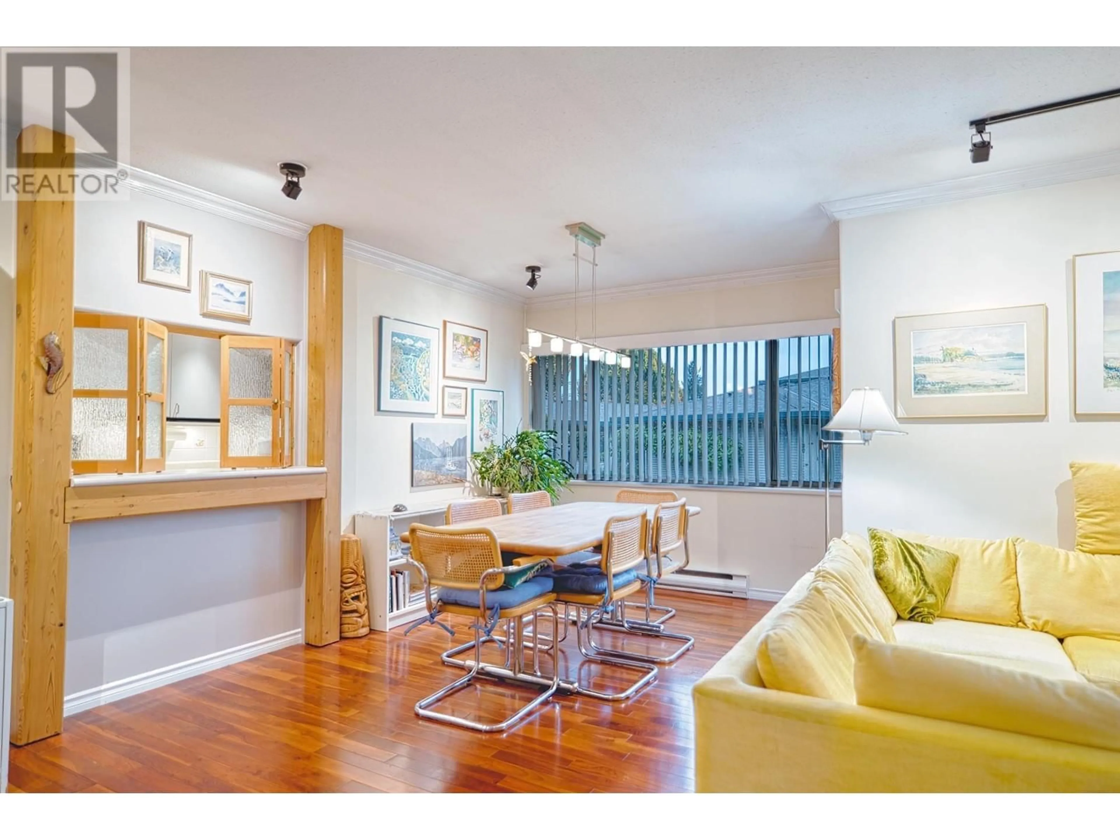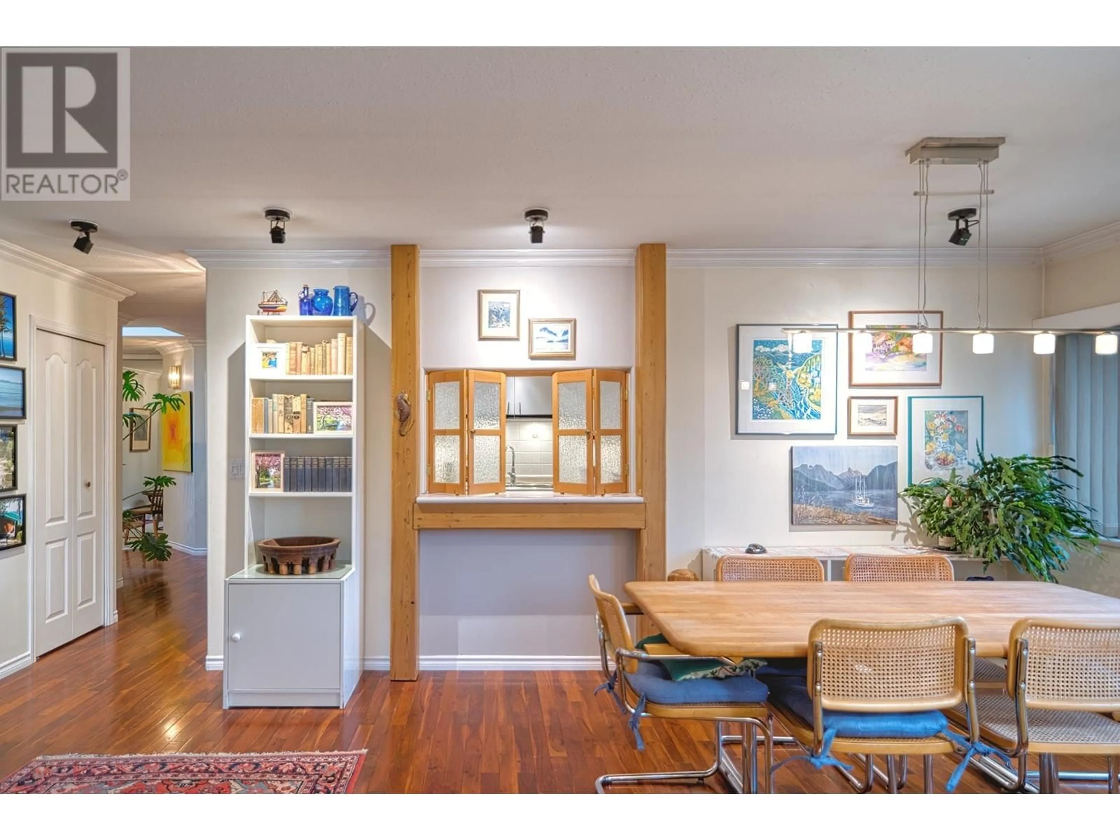42 555 EAGLECREST DRIVE, Gibsons, British Columbia V0N1V8
Contact us about this property
Highlights
Estimated ValueThis is the price Wahi expects this property to sell for.
The calculation is powered by our Instant Home Value Estimate, which uses current market and property price trends to estimate your home’s value with a 90% accuracy rate.Not available
Price/Sqft$651/sqft
Est. Mortgage$3,303/mo
Maintenance fees$399/mo
Tax Amount ()-
Days On Market3 days
Description
Resort lifestyle! Georgia Mirage is a well cared for complex of only 48 units on over 9 acres. Site is estate like with gorgeous gardens, club house and community gardens. This unit is a corner unit looking out to private gardens and beautiful pond. This unit is very well maintained - recently painted, new built in microwave. hardwood floors, custom built ins, skylight, large deck, sunny exposure. One of the best locations in the complex - covered parking - level walk to shopping at Sunnycrest Mail. (id:39198)
Property Details
Interior
Features
Exterior
Parking
Garage spaces 1
Garage type Carport
Other parking spaces 0
Total parking spaces 1
Condo Details
Amenities
Laundry - In Suite
Inclusions
Property History
 29
29




