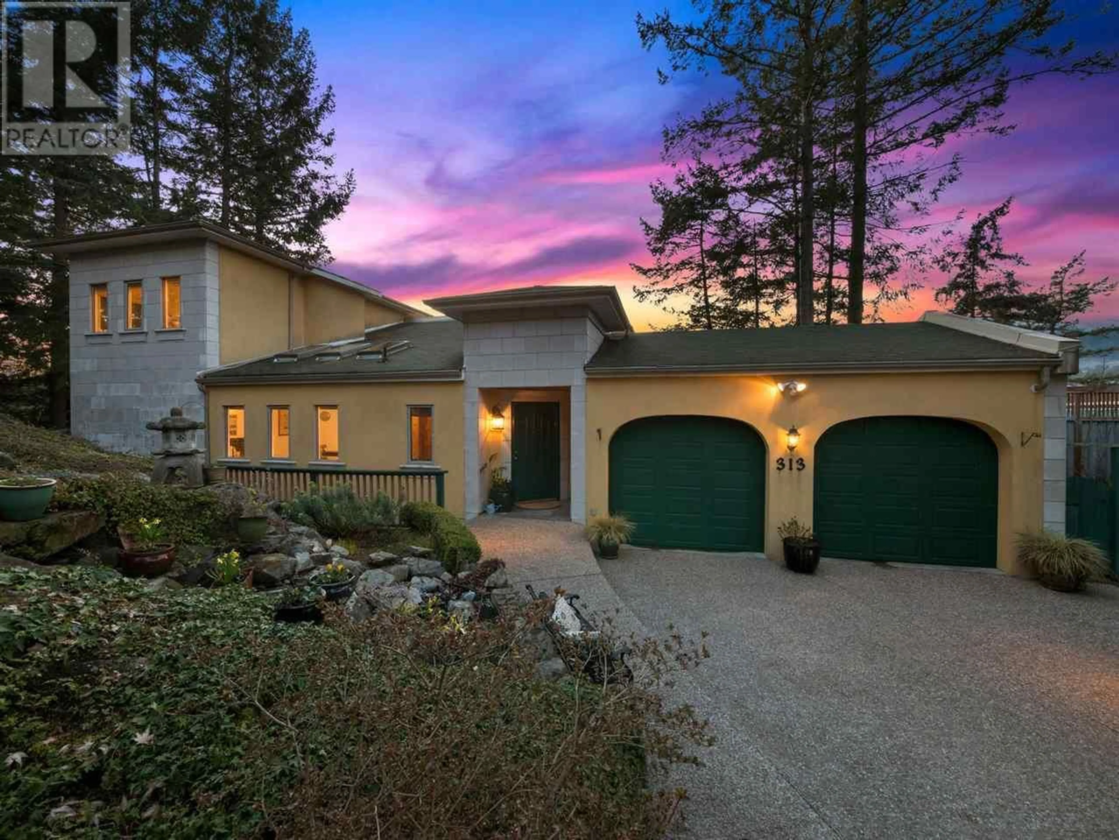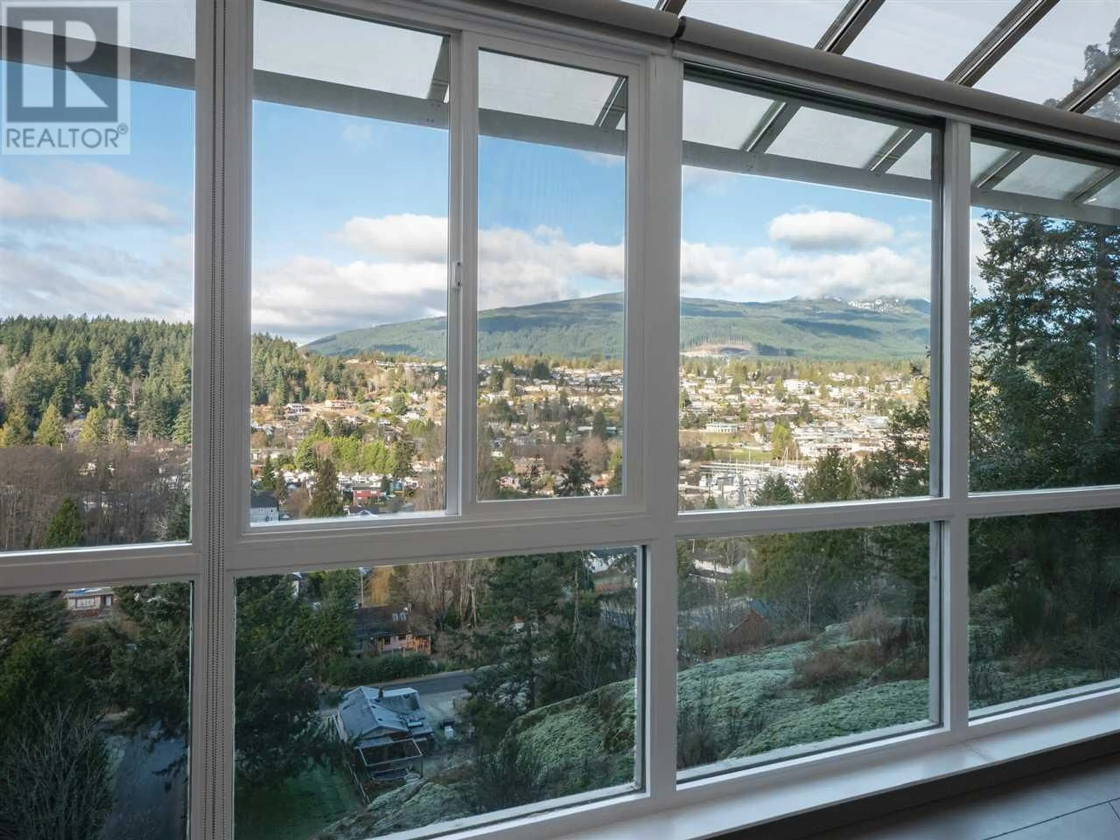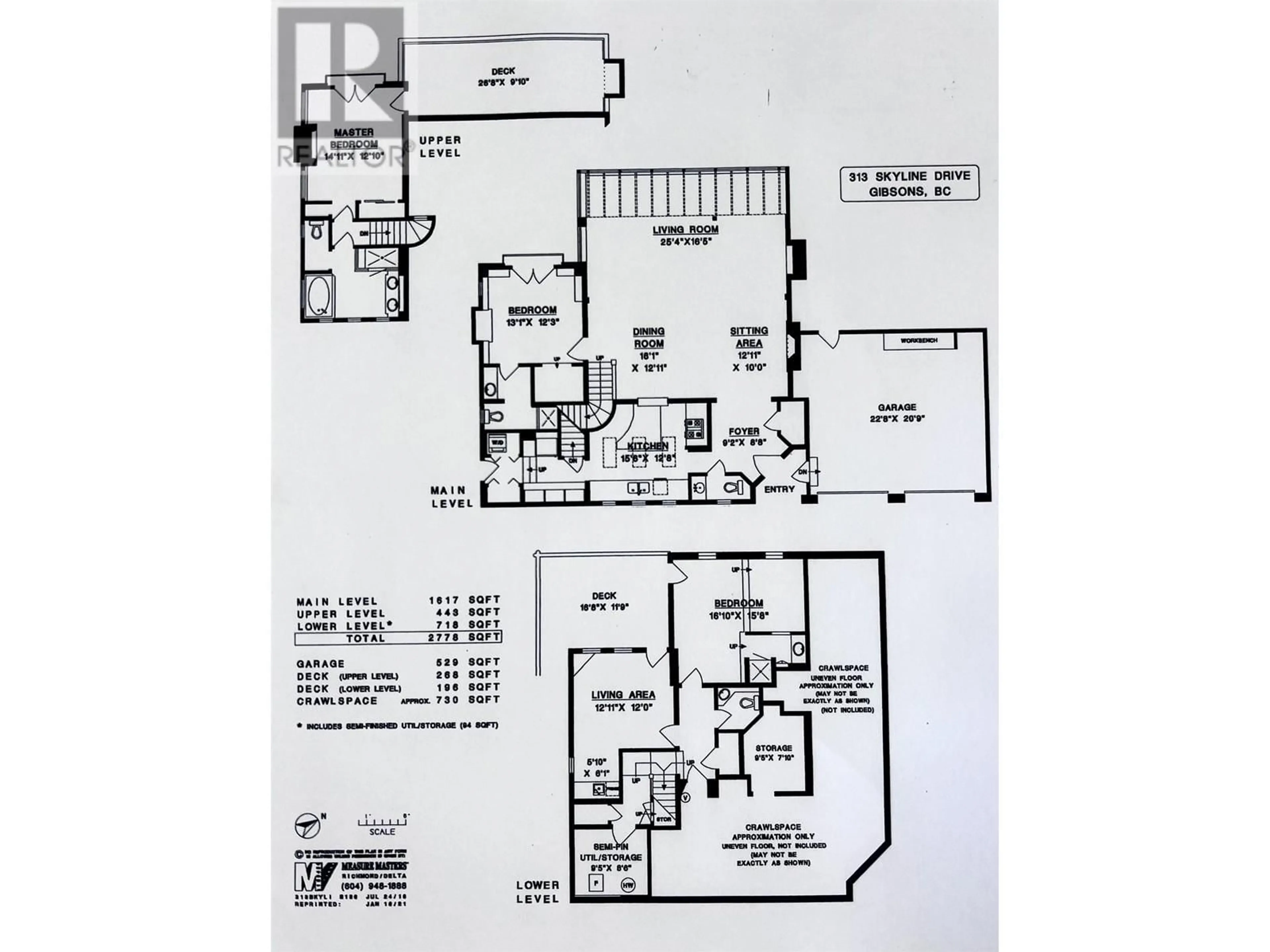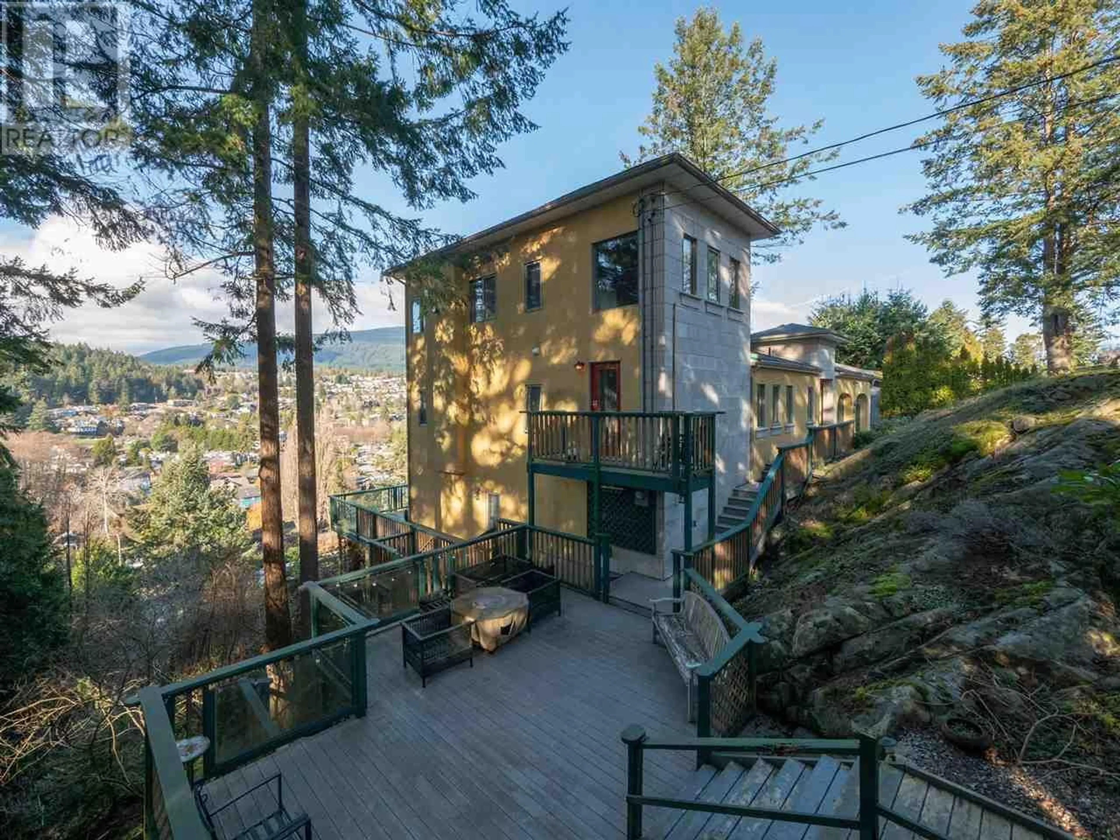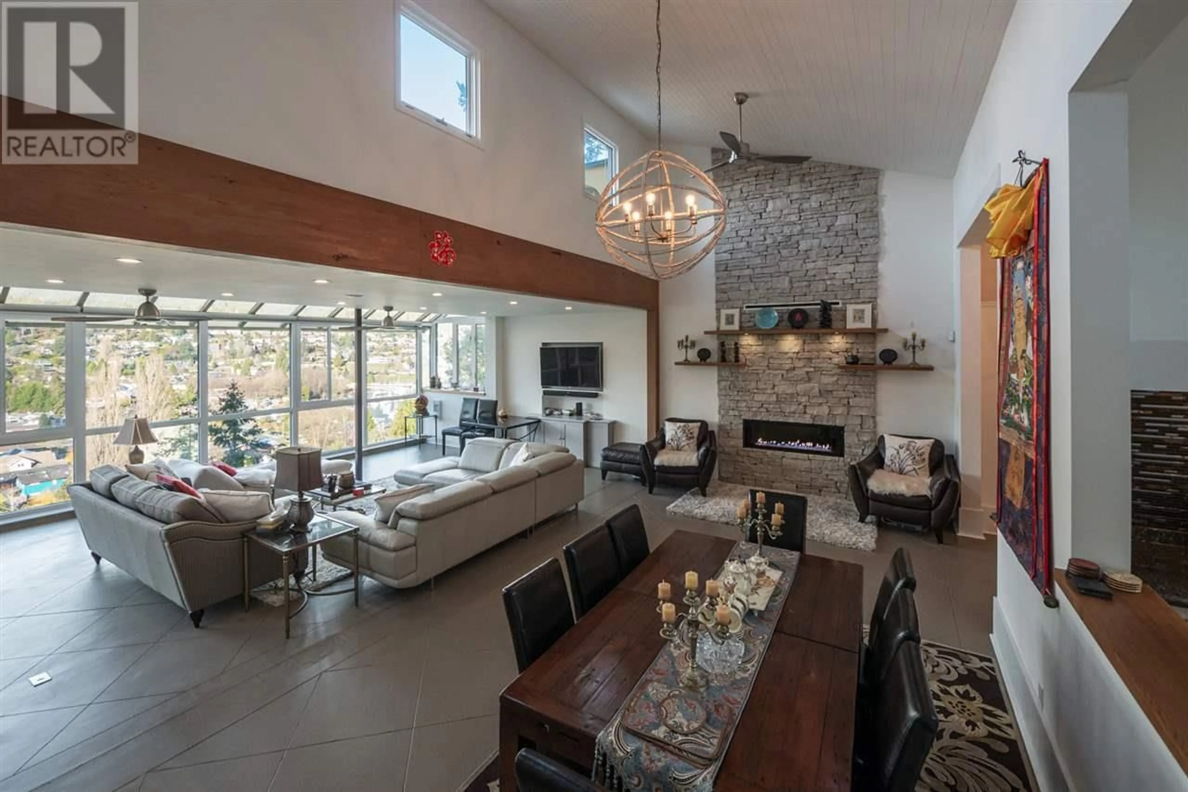313 SKYLINE DRIVE, Gibsons, British Columbia V0N1V8
Contact us about this property
Highlights
Estimated valueThis is the price Wahi expects this property to sell for.
The calculation is powered by our Instant Home Value Estimate, which uses current market and property price trends to estimate your home’s value with a 90% accuracy rate.Not available
Price/Sqft$539/sqft
Monthly cost
Open Calculator
Description
Perched atop the prestigious Gibsons Bluff, this one-of-a-kind designer home offers stunning views of Gibsons Harbour, Mt. Elphinstone, & Soames Hill. Floor-to-ceiling windows bring in natural light & serene coastal vibes. Enjoy multiple sundecks, low-maintenance landscaping, and a 2-minute walk to Georgia Beach. Features include a gourmet kitchen with granite countertops and top-tier appliances, radiant heated concrete floors, (new ITC combined hot water heating system & piping in 2023), two gas fireplaces, & luxurious bathrooms. The lower level offers guest/in-law suite or rental potential. New roof in 2018. Priced below assessed value. (id:39198)
Property Details
Interior
Features
Exterior
Parking
Garage spaces -
Garage type -
Total parking spaces 6
Property History
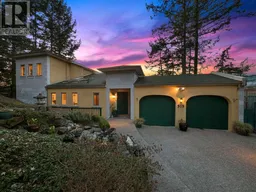 34
34
