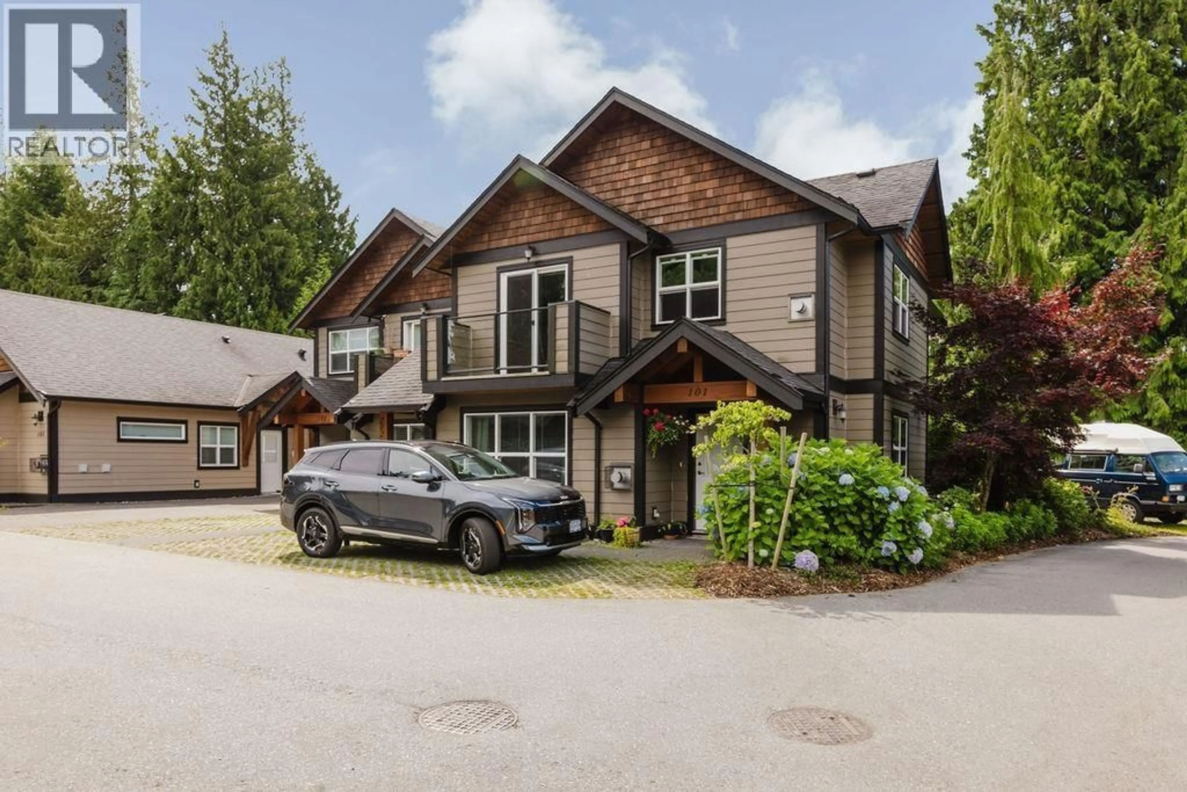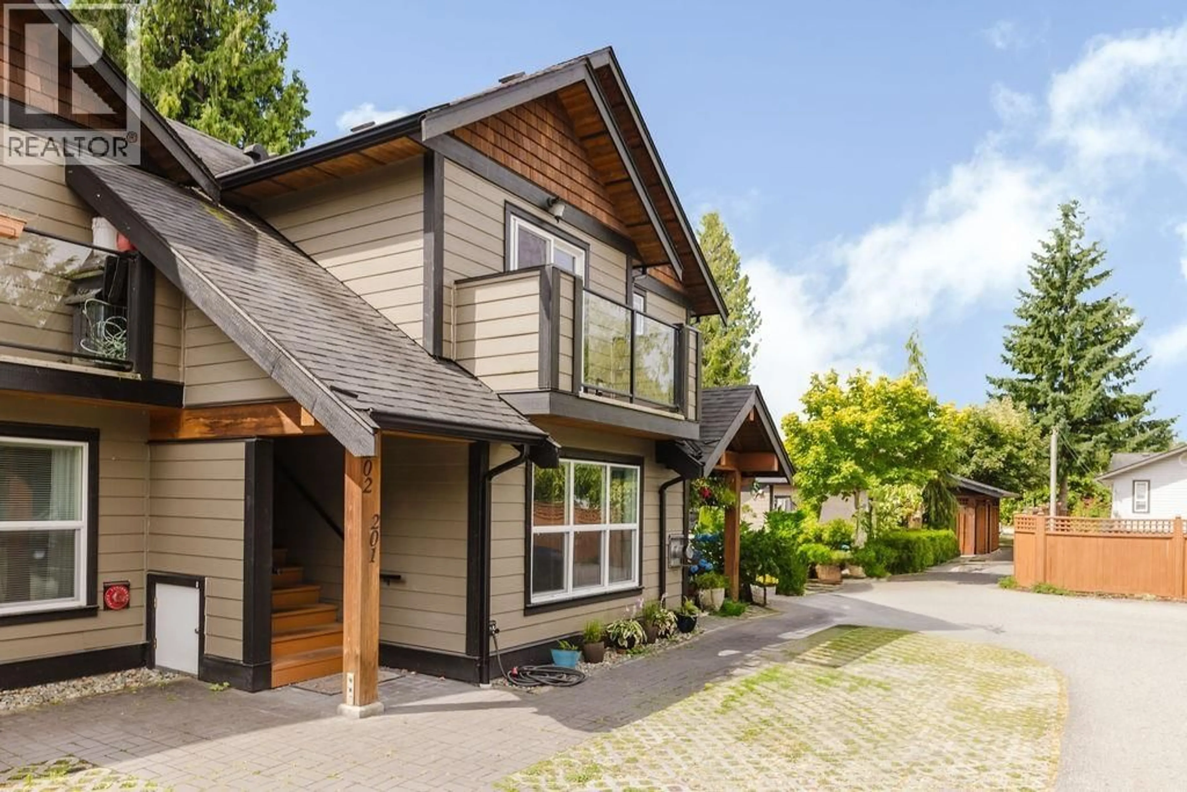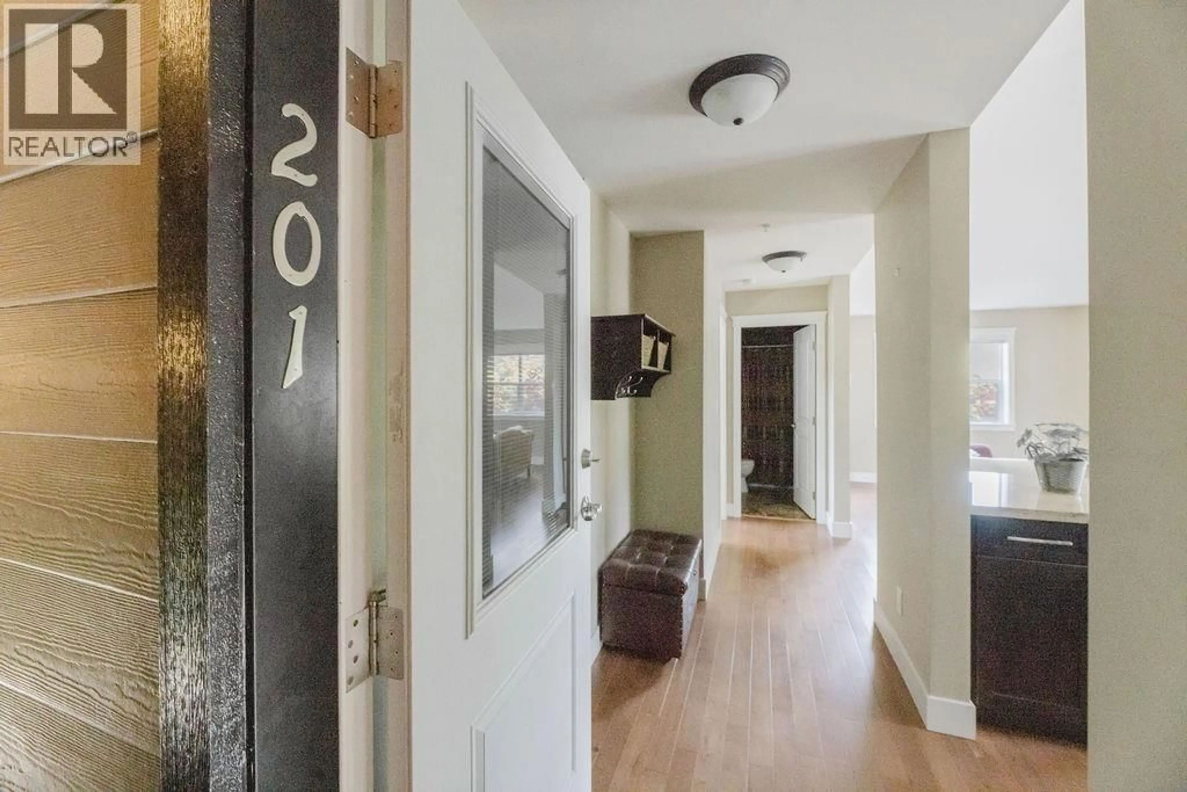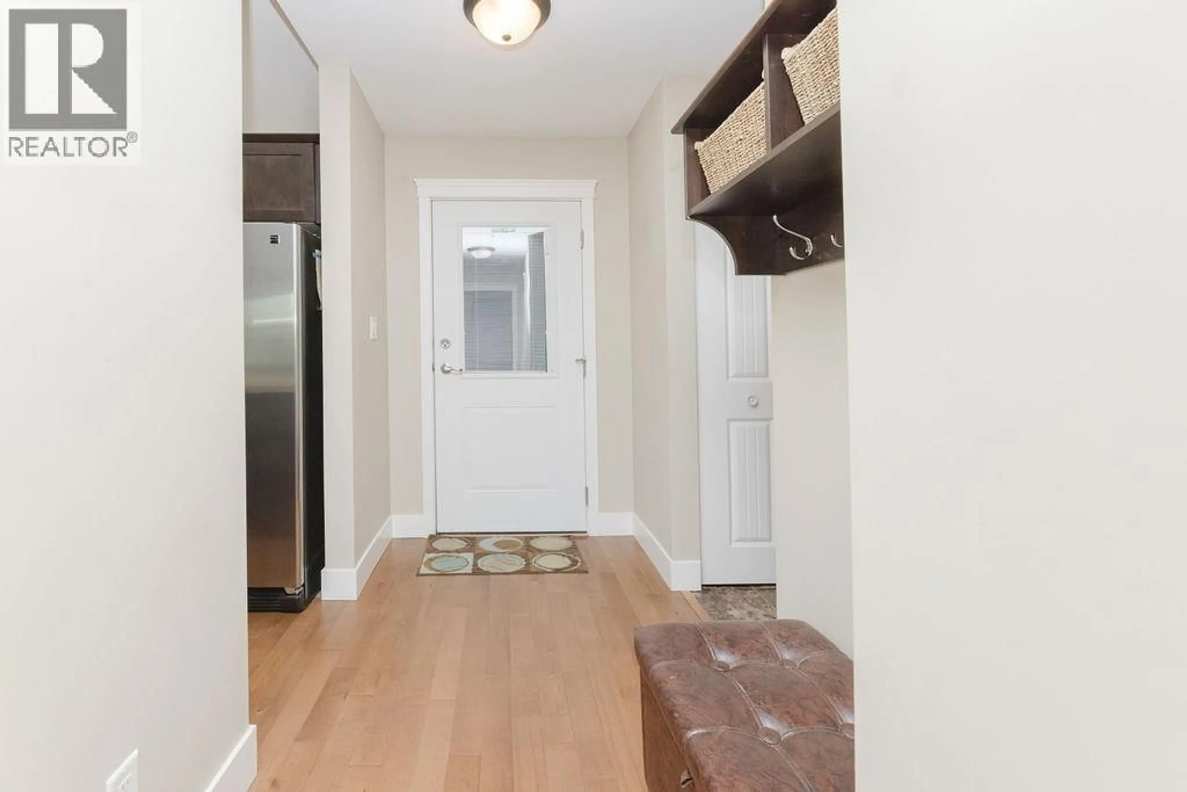201 - 518 SHAW ROAD, Gibsons, British Columbia V0N1V8
Contact us about this property
Highlights
Estimated valueThis is the price Wahi expects this property to sell for.
The calculation is powered by our Instant Home Value Estimate, which uses current market and property price trends to estimate your home’s value with a 90% accuracy rate.Not available
Price/Sqft$631/sqft
Monthly cost
Open Calculator
Description
Discover this beautifully designed upper-level 1 bed, 1 bath condo offering 790 sq. ft. of thoughtfully laid-out living space. Located in the highly desirable Cedar Gardens community, this home features vaulted ceilings, rich hardwood floors, and classic post-and-beam craftsman-style architecture that exudes warmth and character. Built by renowned Longman Developments and nestled in a quiet, high-quality residential neighbourhood, the property offers fantastic amenities including a community building for guests & events, bike/kayak storage, and a communal garden for the green thumb. Enjoy direct access to nearby trails, and the convenience of shopping just minutes away. A perfect blend of style, comfort, and location, this is a great opportunity you won´t want to miss! (id:39198)
Property Details
Interior
Features
Condo Details
Amenities
Guest Suite
Inclusions
Property History
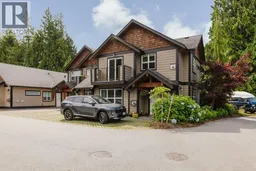 25
25
