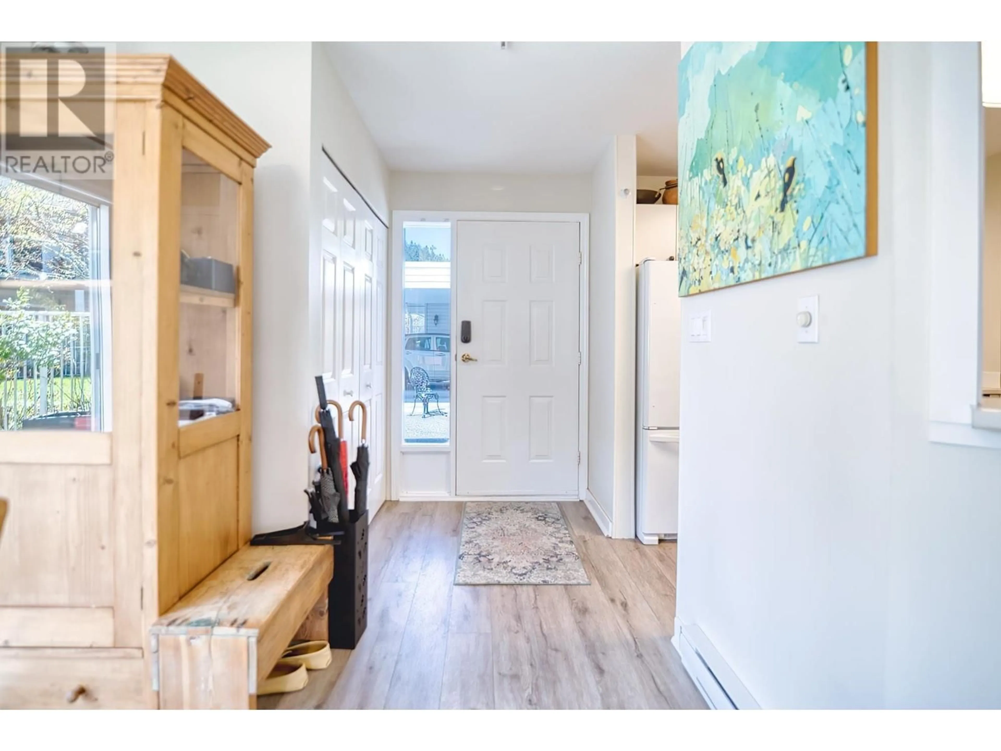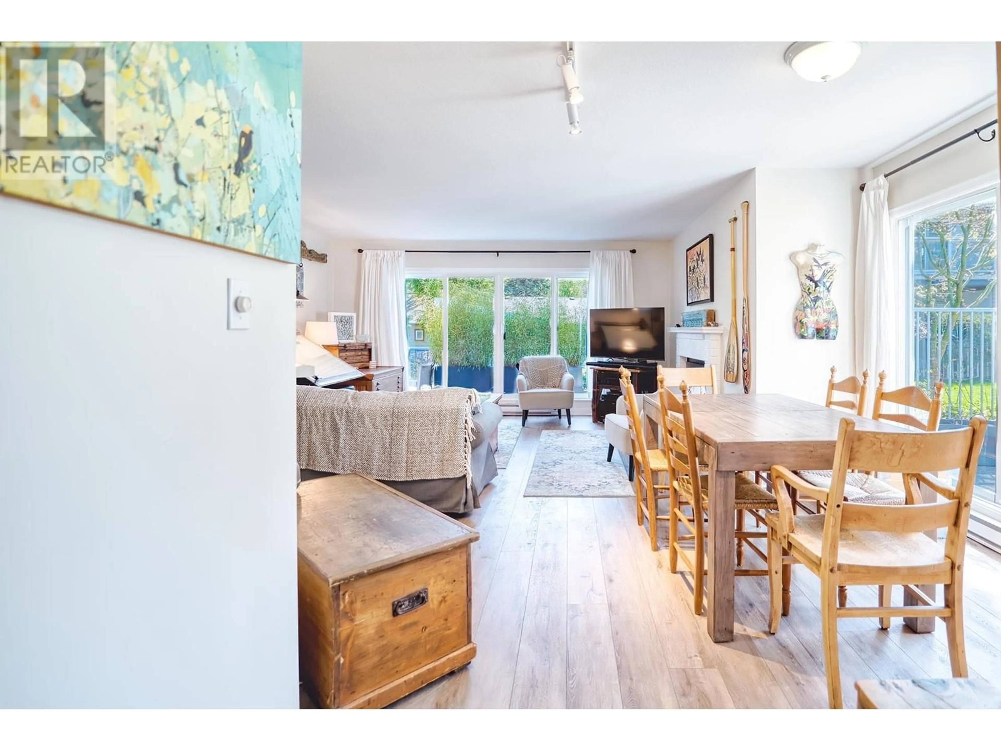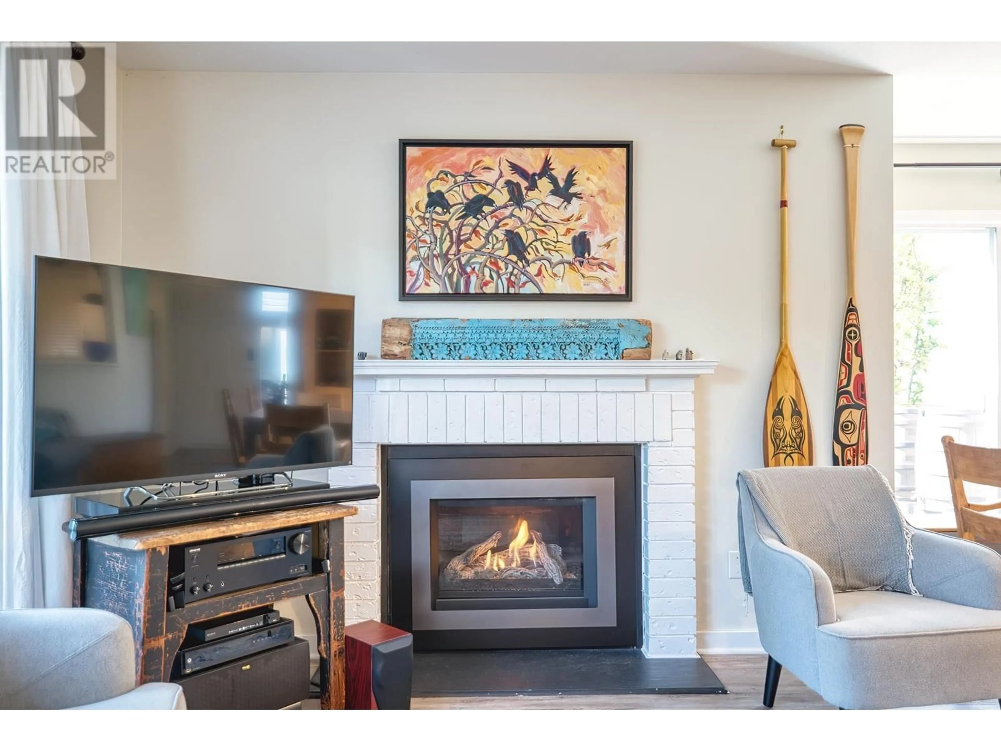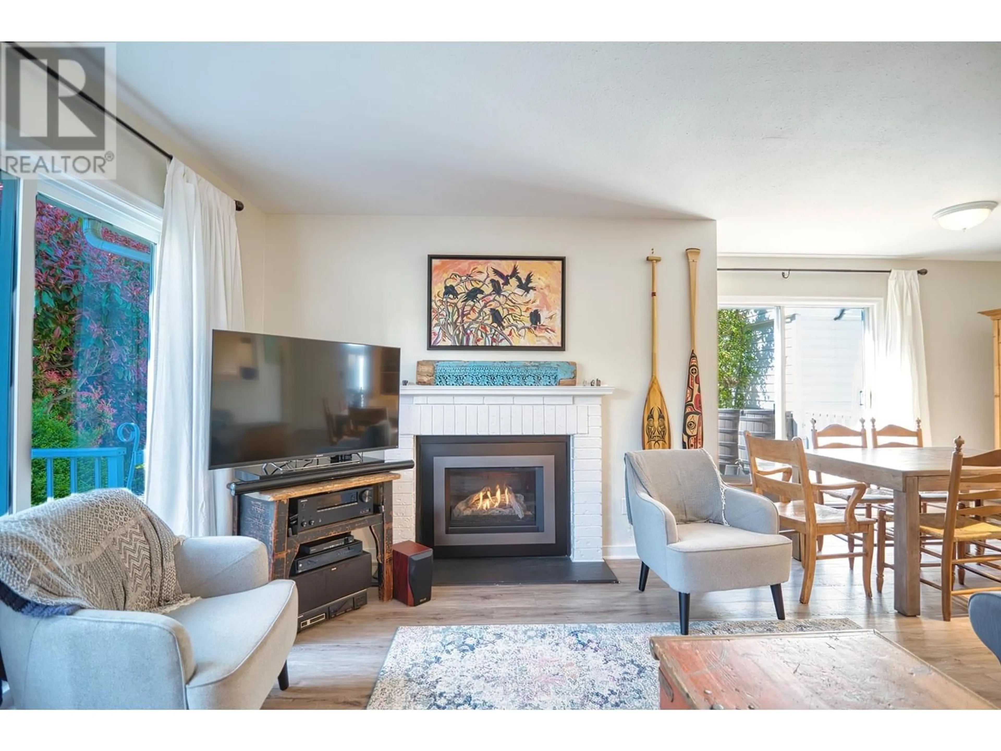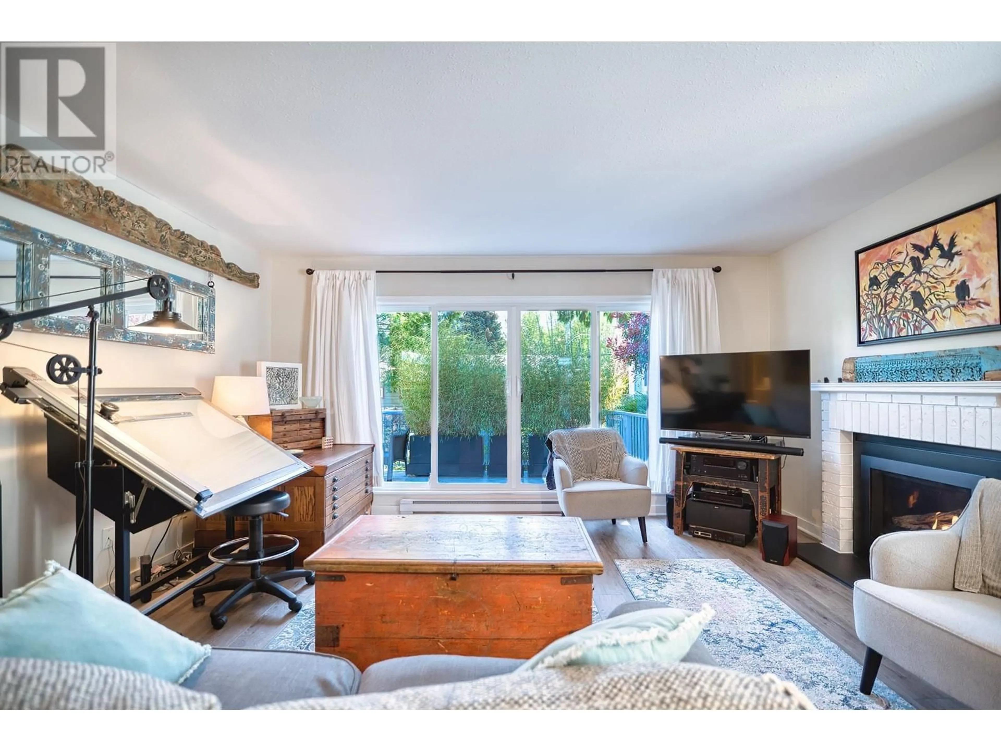18 - 699 DOUGALL ROAD, Gibsons, British Columbia V0N1V8
Contact us about this property
Highlights
Estimated valueThis is the price Wahi expects this property to sell for.
The calculation is powered by our Instant Home Value Estimate, which uses current market and property price trends to estimate your home’s value with a 90% accuracy rate.Not available
Price/Sqft$703/sqft
Monthly cost
Open Calculator
Description
This is exceptional! Unique Bay Area Townhome by the Marina and Ocean. Nobody above. Must get inside this single level townhome with level entry and see for yourself! Sunny and bright one bedroom end unit, laundry room with 2 patios, one is gated and great for a pet. Move in ready with beautiful design, lots of updates include Hardwood floors, gas fireplace, paint and more. Large storage area in carport with a generator. Walk to all of Lower Gibsons shops, cafes, boat launch and best swimming beaches. Popular 55+complex. Southwest Exposure... its a beauty. (id:39198)
Property Details
Interior
Features
Exterior
Parking
Garage spaces -
Garage type -
Total parking spaces 1
Condo Details
Amenities
Laundry - In Suite
Inclusions
Property History
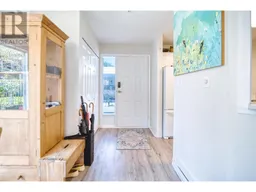 40
40
