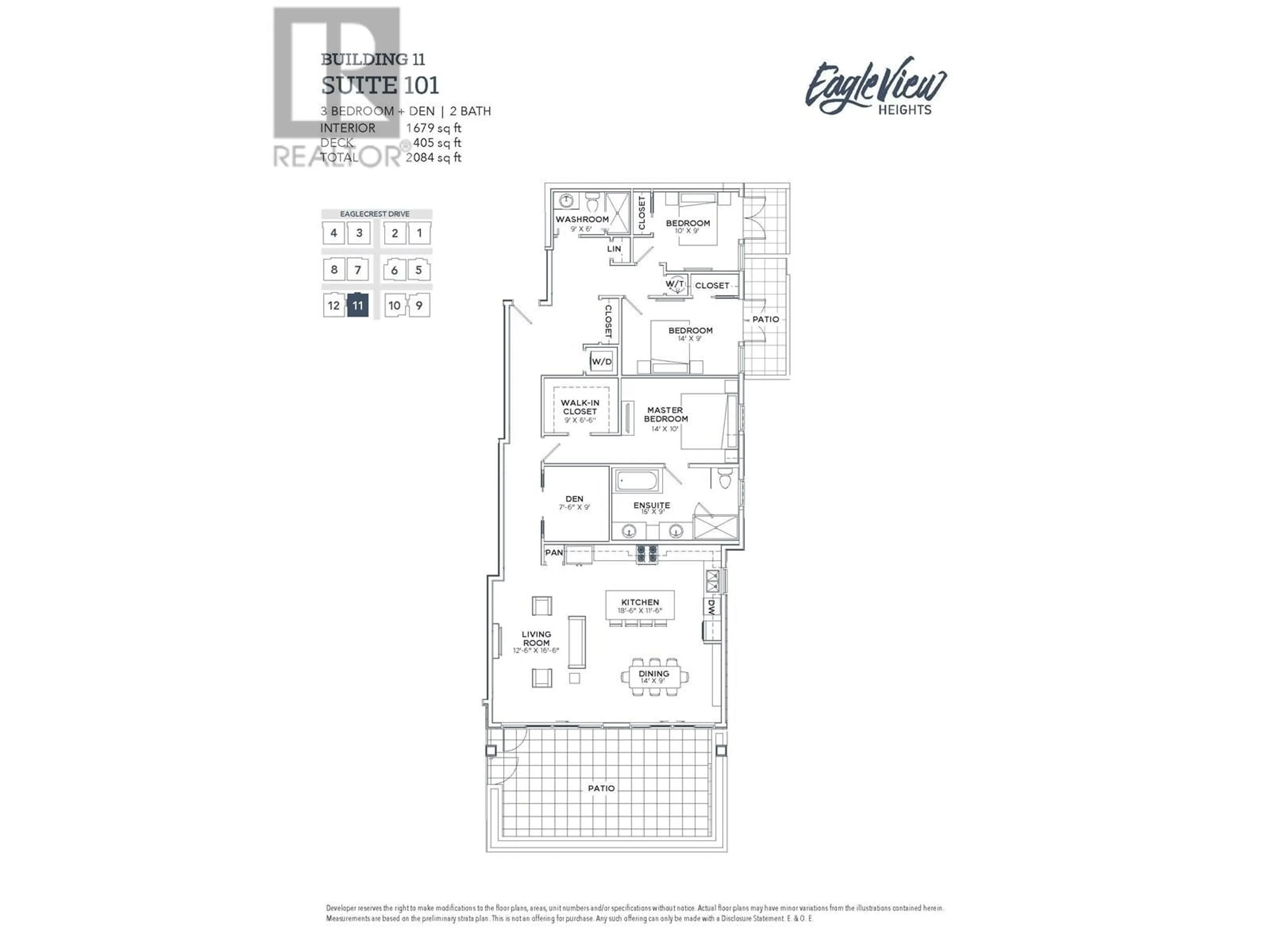11101 - 464 EAGLECREST DRIVE, Gibsons, British Columbia V0N1V9
Contact us about this property
Highlights
Estimated valueThis is the price Wahi expects this property to sell for.
The calculation is powered by our Instant Home Value Estimate, which uses current market and property price trends to estimate your home’s value with a 90% accuracy rate.Not available
Price/Sqft$902/sqft
Monthly cost
Open Calculator
Description
**Welcome to Your Coastal Retreat in Gibsons - Only 3 Units Left!** Discover the pinnacle of coastal living at this exclusive 87-unit development on BC's breathtaking Sunshine Coast. With construction already underway and expected occupancy in April 2025, now is the time to secure your dream home in one of the last remaining units. This thoughtfully designed 3-bedroom + den, 2-bathroom home spans an impressive **1,679 square feet** of single-level living, offering an unparalleled blend of style, comfort, and convenience. Wake up to **panoramic views** of the coast from your expansive **large outdoor deck**, perfect for entertaining or relaxing in peace. Every detail has been meticulously planned to set a new standard for design and lifestyle. Your new home comes complete with a **private storage locker**, **2 parking stalls**, and access to an exclusive **amenity building**, designed to elevate your living experience. Whether you're looking for serenity or connection, this community offers it all. (id:39198)
Property Details
Interior
Features
Exterior
Features
Parking
Garage spaces -
Garage type -
Total parking spaces 2
Condo Details
Amenities
Exercise Centre, Laundry - In Suite
Inclusions
Property History
 16
16




