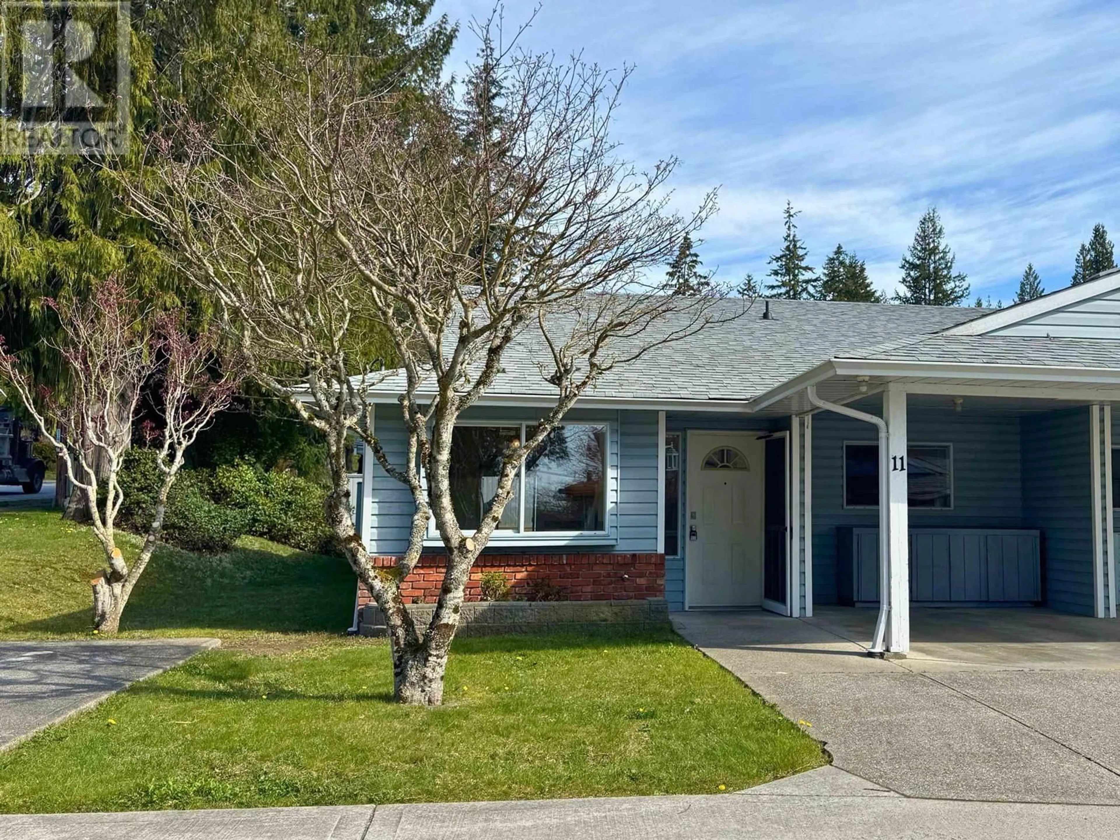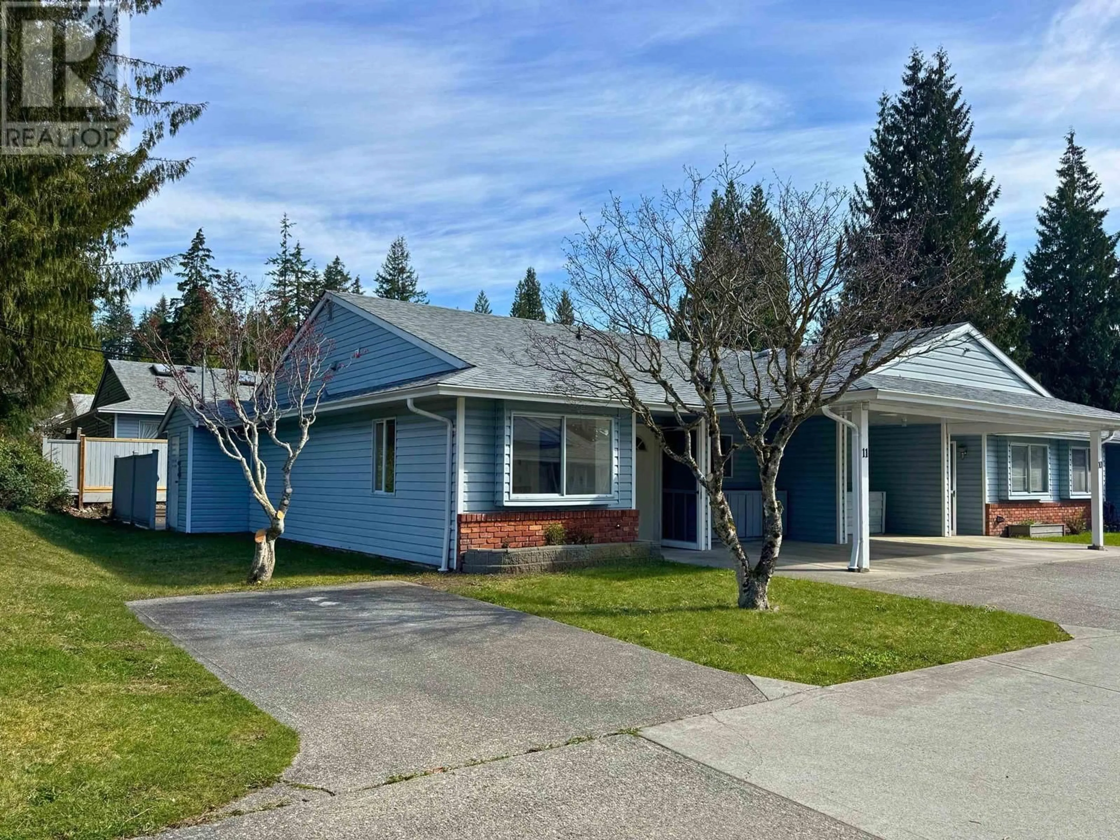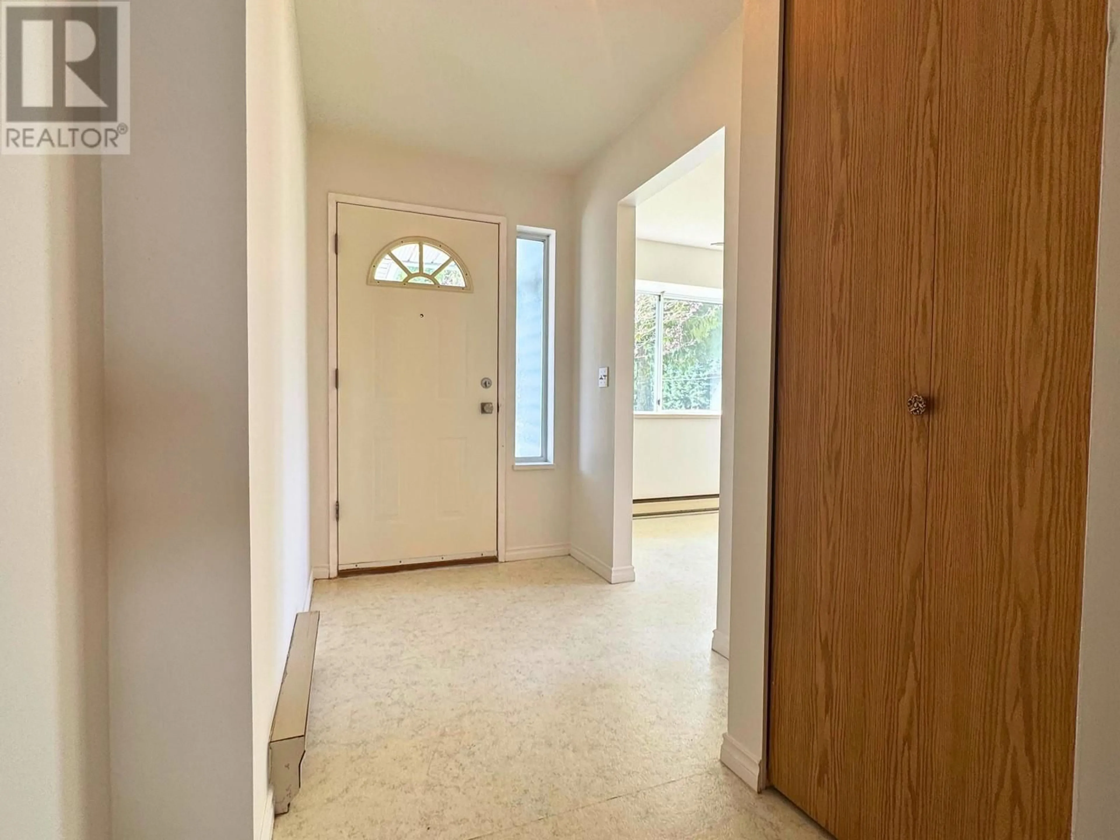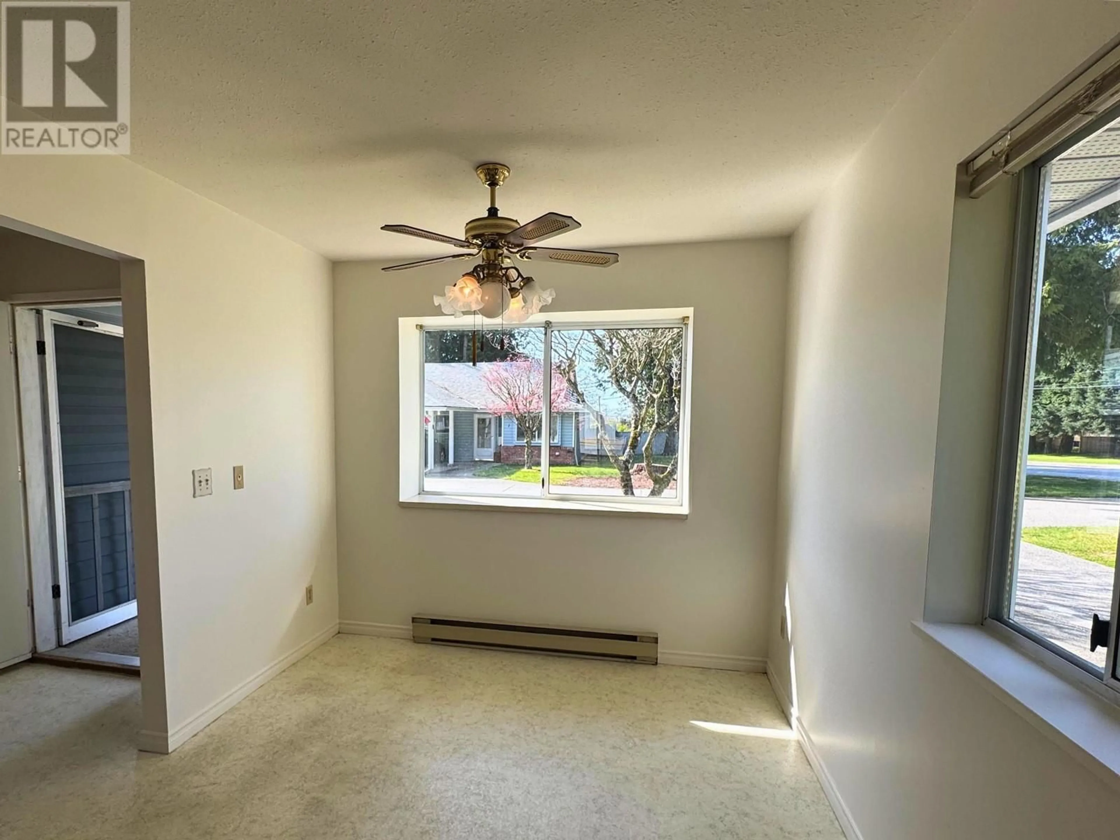11 - 824 NORTH ROAD, Gibsons, British Columbia V0N1V9
Contact us about this property
Highlights
Estimated valueThis is the price Wahi expects this property to sell for.
The calculation is powered by our Instant Home Value Estimate, which uses current market and property price trends to estimate your home’s value with a 90% accuracy rate.Not available
Price/Sqft$400/sqft
Monthly cost
Open Calculator
Description
Live Your Next Chapter at Twin Oaks. Step into an easier, more relaxed way of living in this bright, freshly updated 2-bed, 1-bath home in the heart of upper Gibsons. Everything You Need, Right Where You Are: Fresh paint, new carpet, and a single-level layout make life here simple and comfortable. Your private backyard is perfect for a morning coffee, gardening, or hosting friends. A Lifestyle That Works for You: In this friendly 55+ community, you´re just steps from shops, cafés, parks, and the rec centre, with the ferry only 5 minutes away. Transit right outside your door makes getting around effortless, whether you´re running errands or exploring the Coast. Ready When You Are: This home is move-in ready so you can start enjoying easy living without delay! Book your private showing! (id:39198)
Property Details
Interior
Features
Exterior
Parking
Garage spaces -
Garage type -
Total parking spaces 1
Condo Details
Amenities
Laundry - In Suite
Inclusions
Property History
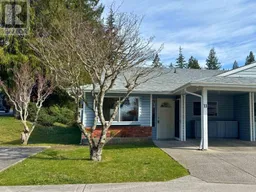 28
28
