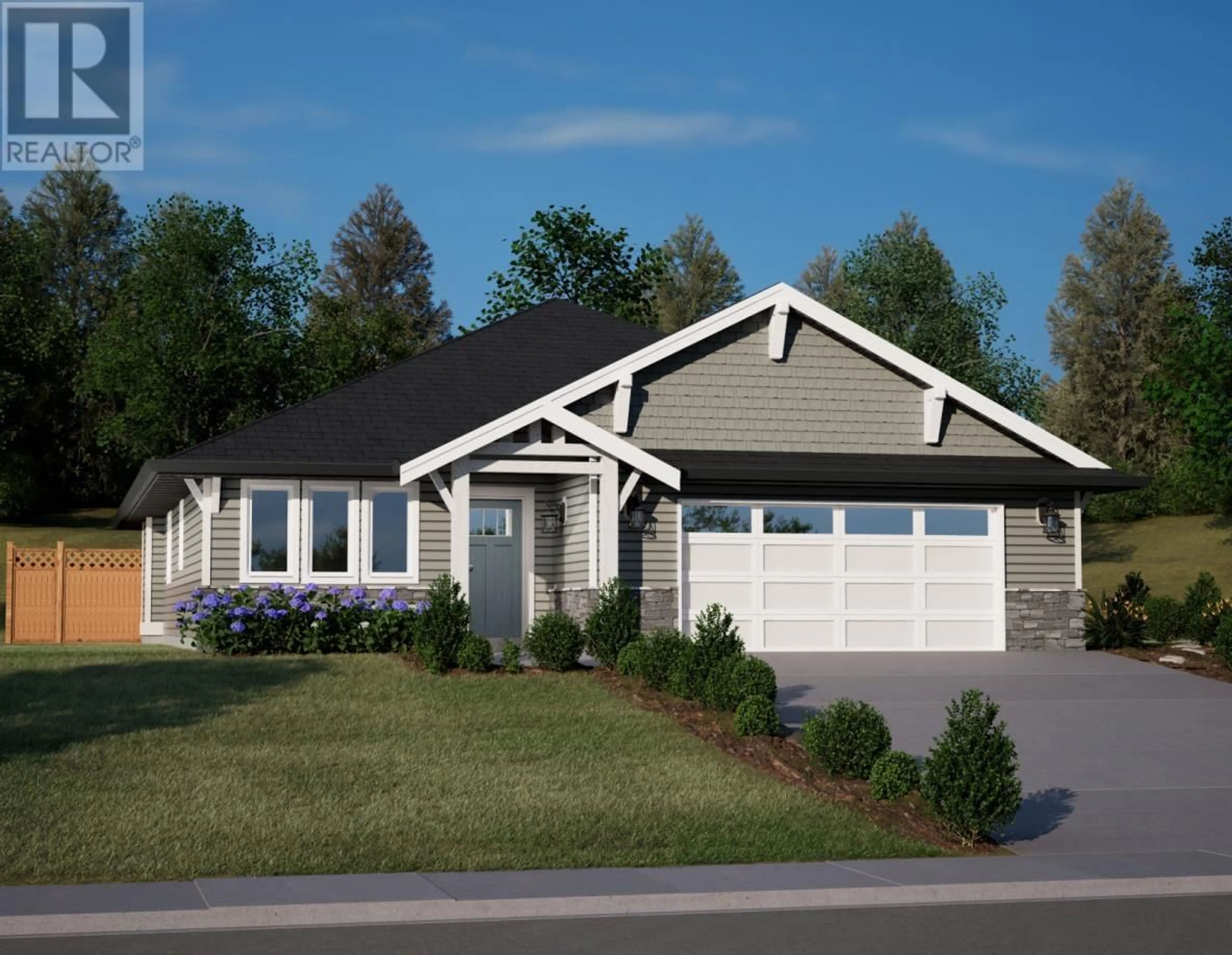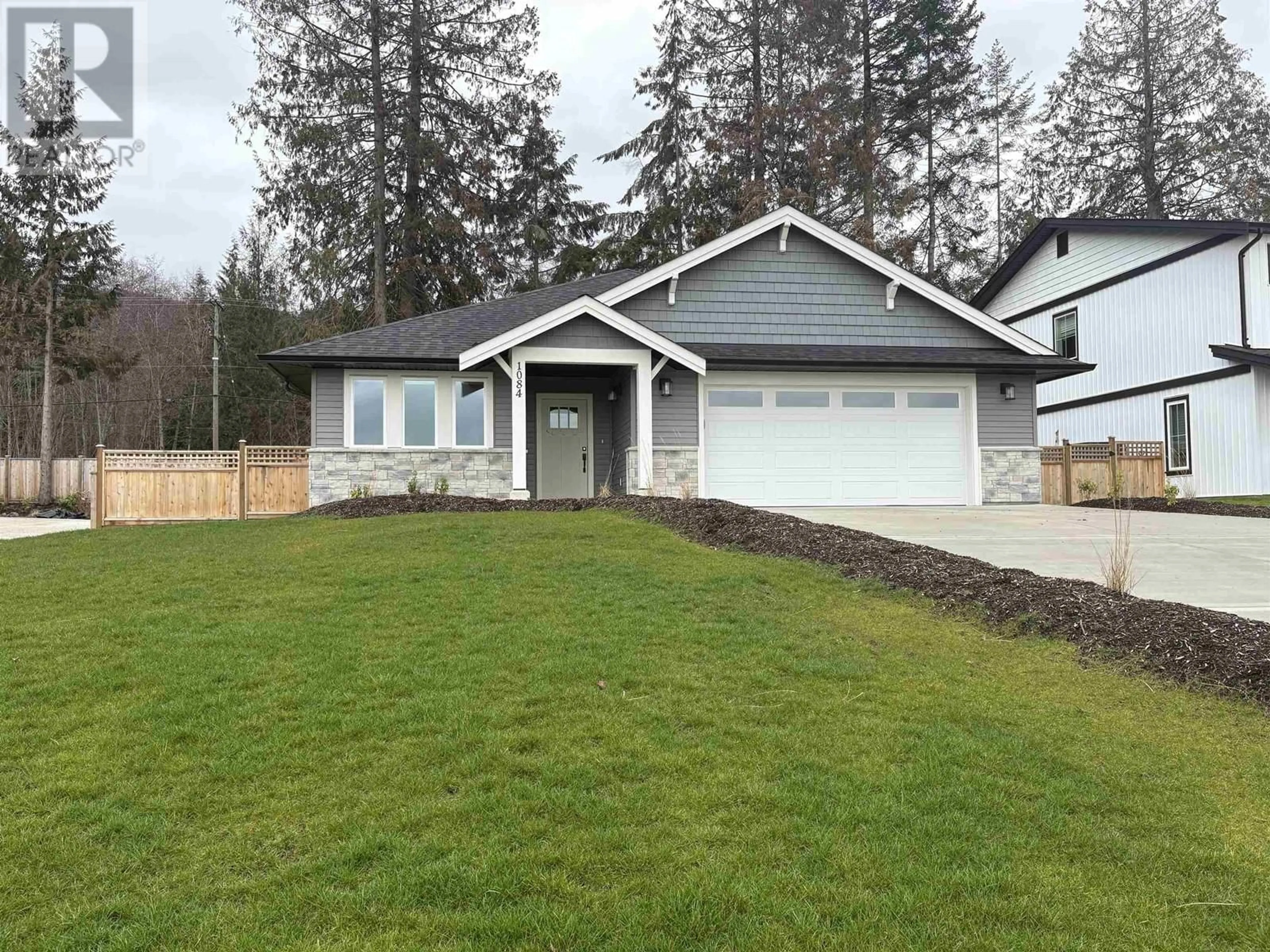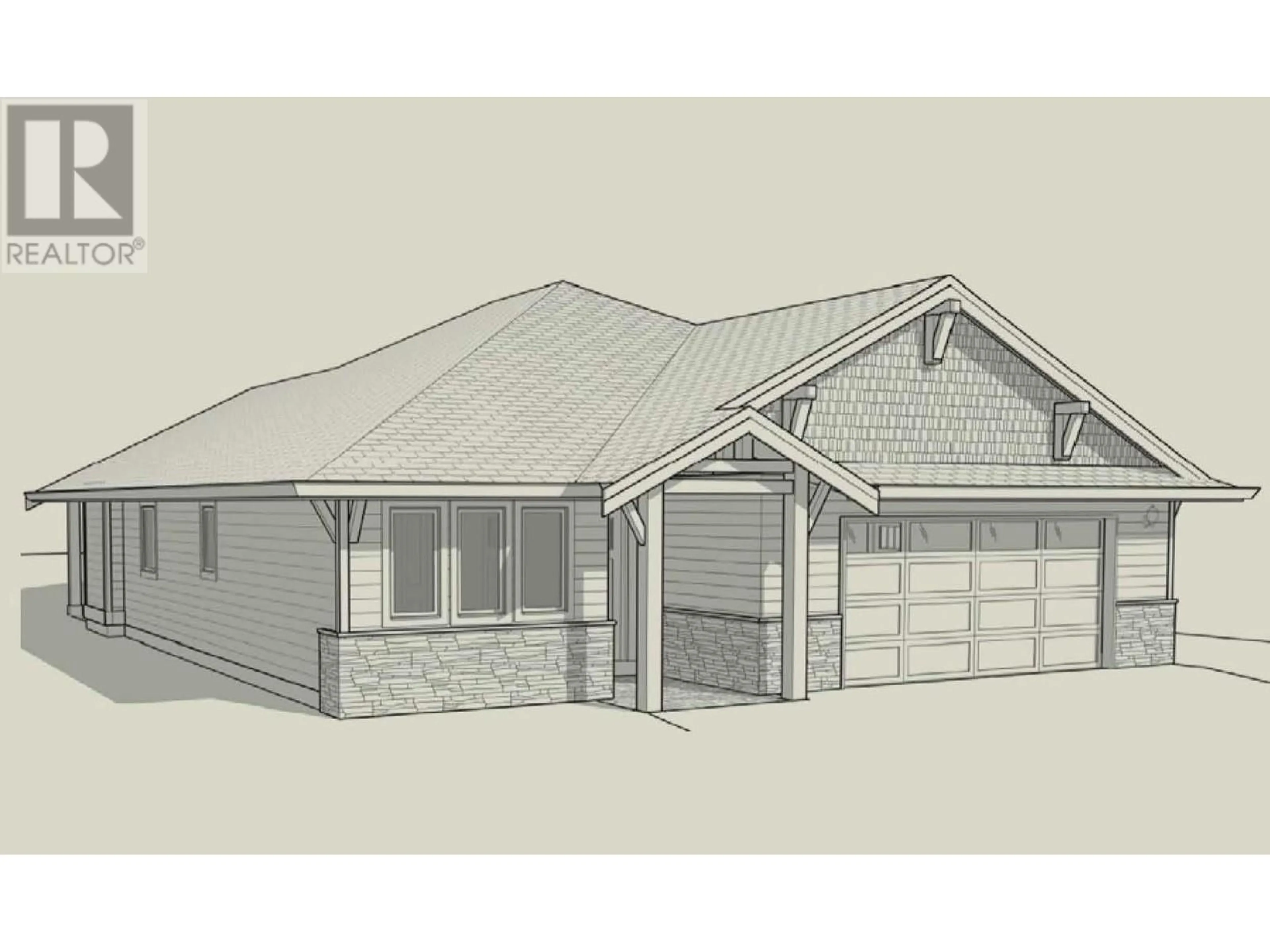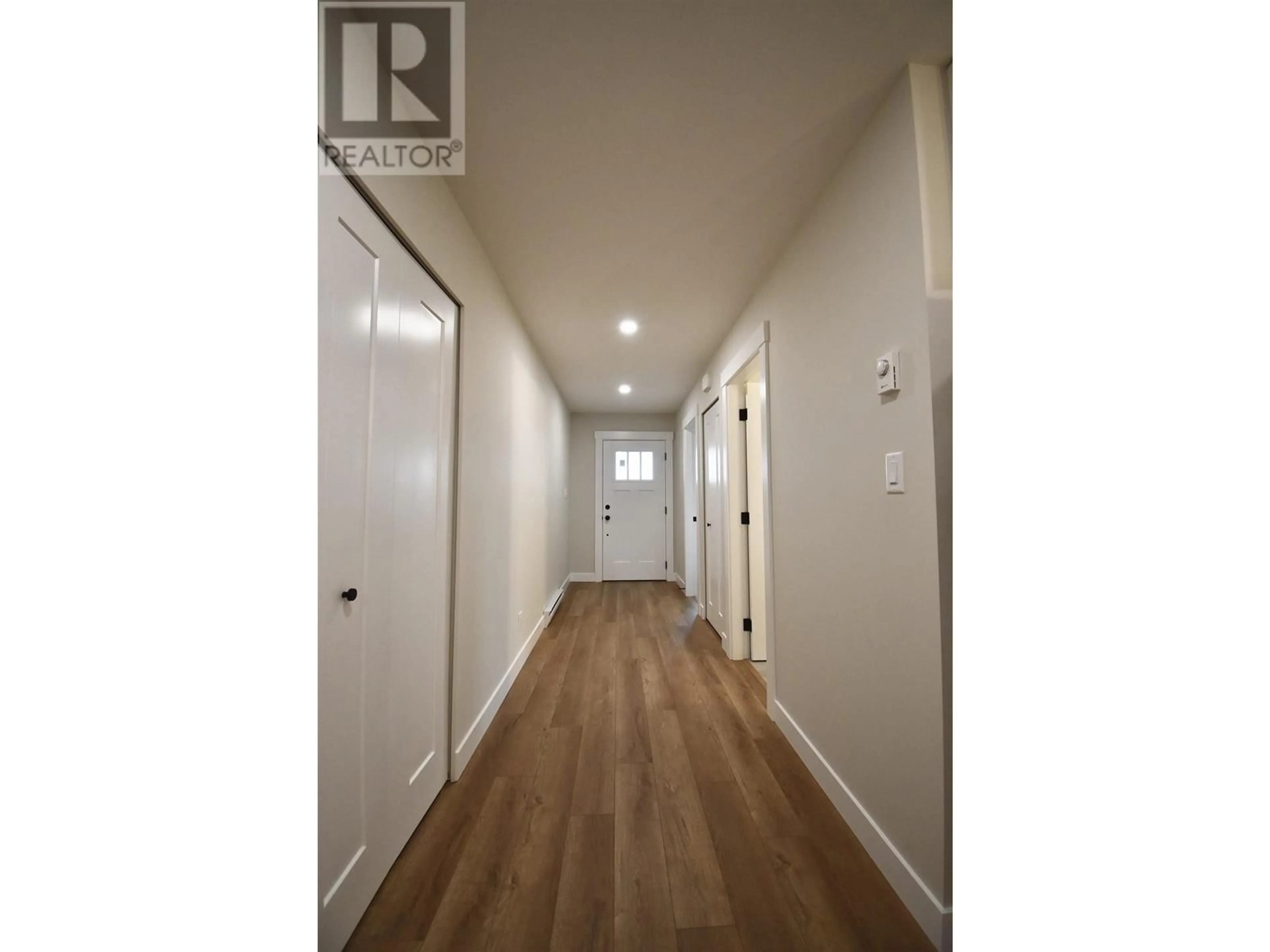1084 CELIA CRESCENT, Gibsons, British Columbia V0N1V7
Contact us about this property
Highlights
Estimated valueThis is the price Wahi expects this property to sell for.
The calculation is powered by our Instant Home Value Estimate, which uses current market and property price trends to estimate your home’s value with a 90% accuracy rate.Not available
Price/Sqft$687/sqft
Monthly cost
Open Calculator
Description
Brand New Home in Parkland Phase 4. This 3 bdrm 2 full bath 1542 sq. ft. Rancher has been designed for a convenient lifestyle. The 66' x 137' lot comes with a fully fenced rear yard. The Island Kitchen has a pantry area & comes with a stainless steel fridge, stove & dishwasher. The Living room has vaulted ceilings, and a cozy natural gas fireplace. 10' x 8' covered patio off the dining room. The large Master Bedroom has a walk-in closet, and ensuite bath with 5 foot shower & tile surround. There are two additional bedrooms & a full 4 piece bathroom. Easy care vinyl siding with cultured stone accent. Concrete driveway to a large 23' X 20' double garage. GST is included in price, & the home is eligible for the PTT New Home Exemption. Early commitment will allow you to choose your finishes. Walking distance to tennis courts, ball parks, 2 shopping malls & the Rec Centre. GST is included in the price. (id:39198)
Property Details
Interior
Features
Exterior
Parking
Garage spaces -
Garage type -
Total parking spaces 4
Property History
 37
37




