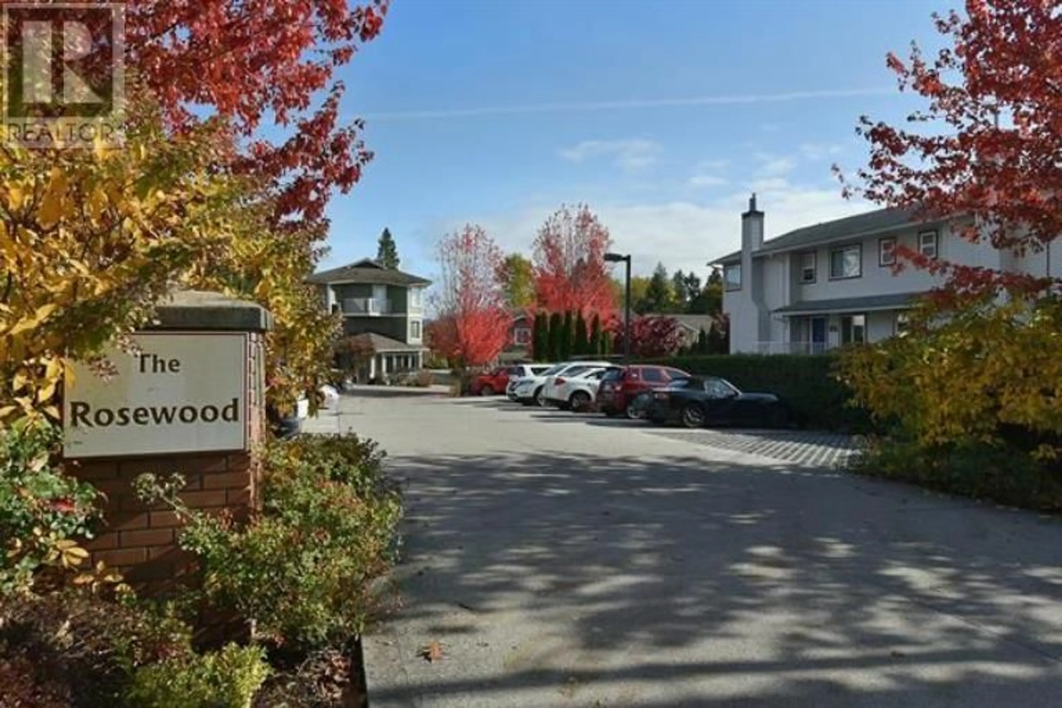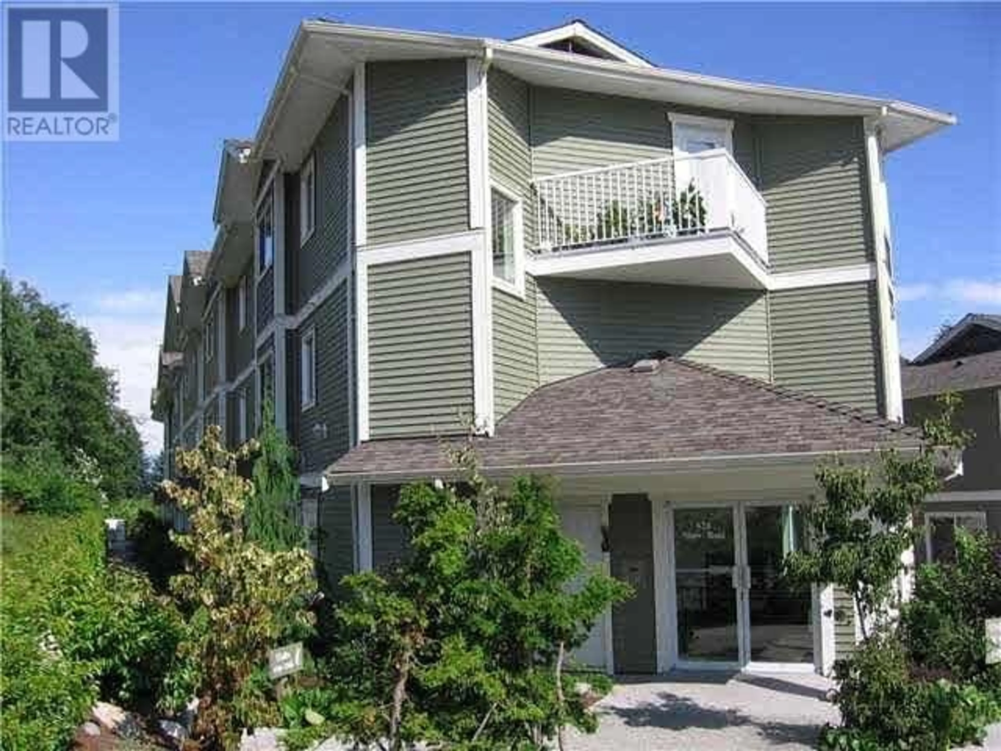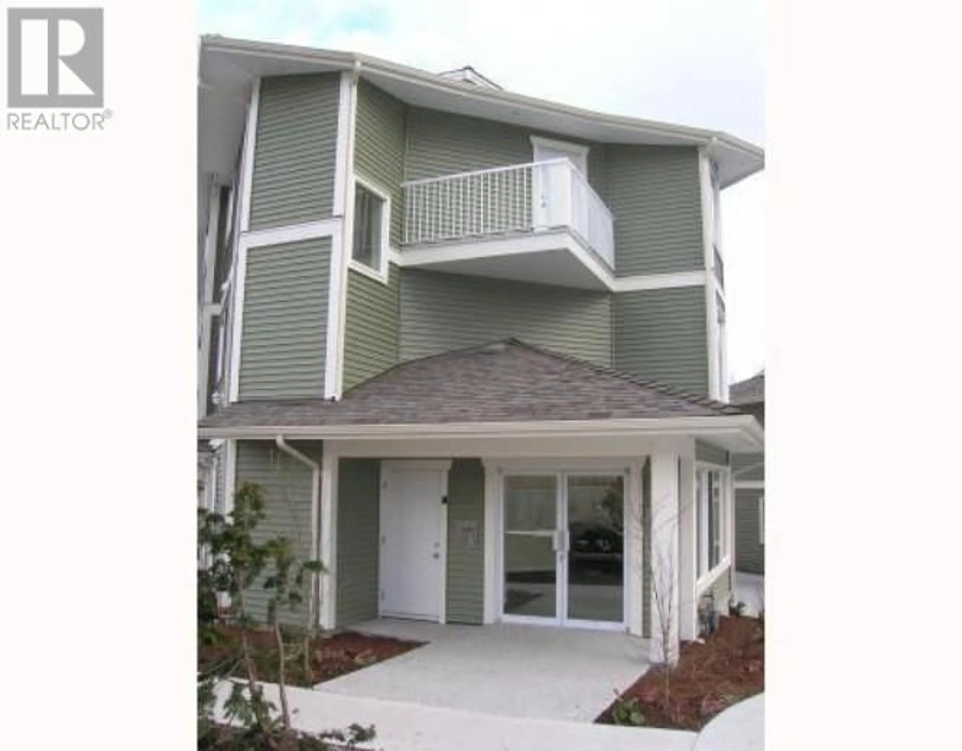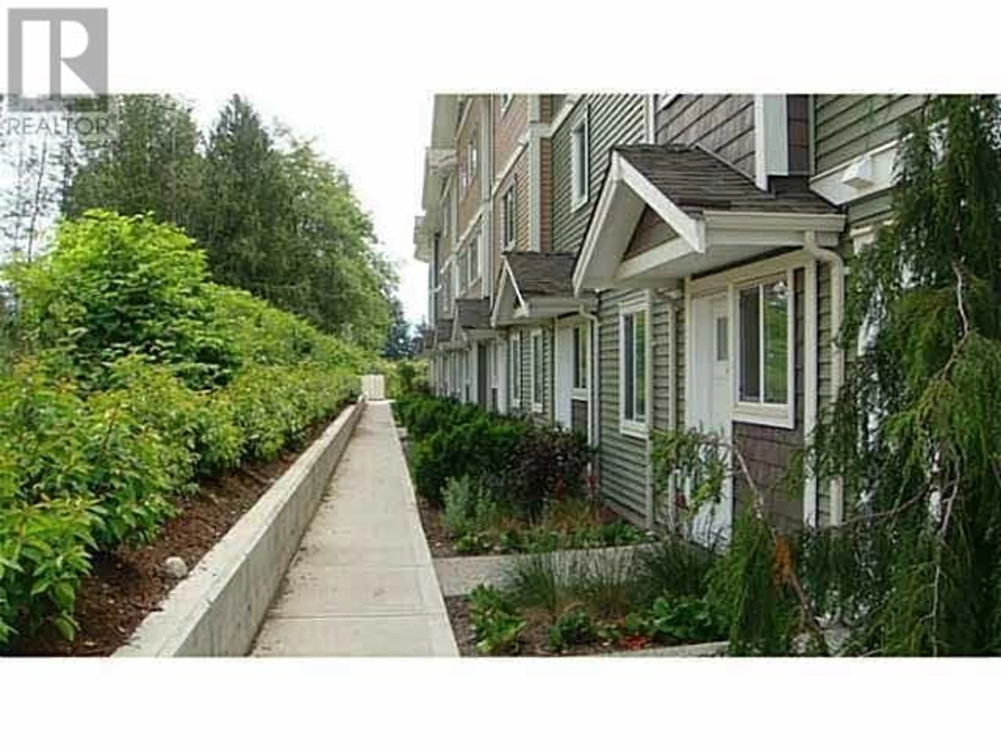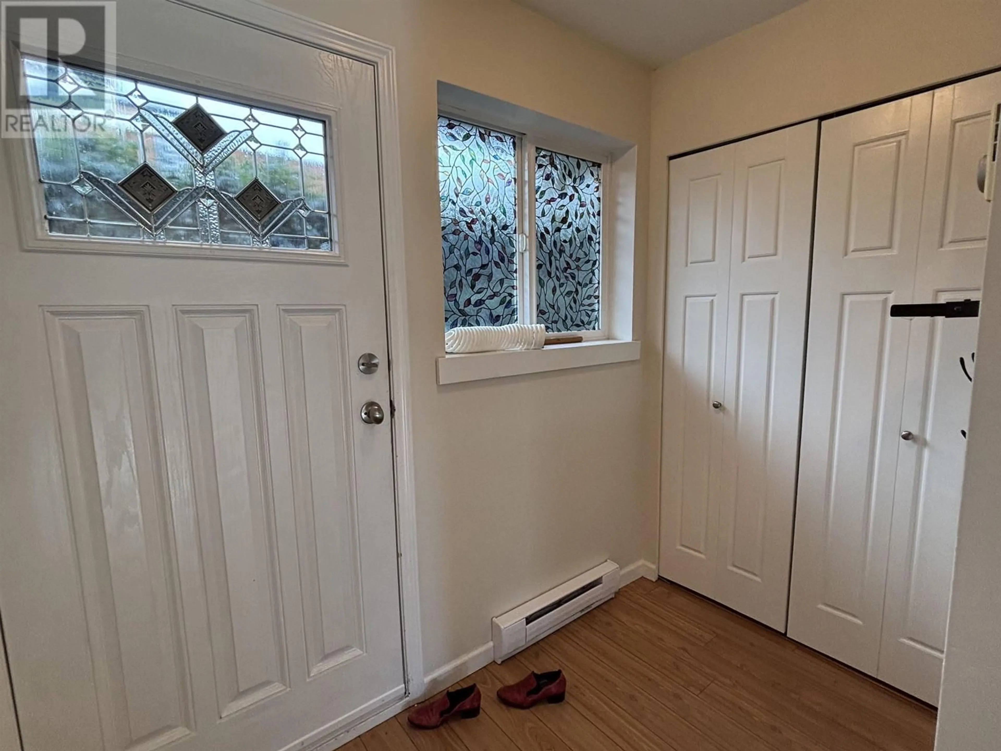105 - 624 SHAW ROAD, Gibsons, British Columbia V0N1V8
Contact us about this property
Highlights
Estimated valueThis is the price Wahi expects this property to sell for.
The calculation is powered by our Instant Home Value Estimate, which uses current market and property price trends to estimate your home’s value with a 90% accuracy rate.Not available
Price/Sqft$672/sqft
Monthly cost
Open Calculator
Description
The Rosewood is a lovely development that boasts a quiet community. The building and the grounds are well maintained. The gas for fireplace is included in the strata saving you $$ on heat. Super clean and bright unit. 1 bdrm + storage or den. (Could easily be a childs room). Appliances all replaced in last couple of years. This unit is in move in condition and is easy to view. The location is excellent, walk to all amenities, the mall is 2 blks away for all your shopping/dining needs. Bus is only 2 blks away and ferry is a mere 5 min drive. The vibrant hub of lower Gibsons and the Pier are also an easy stroll away. Wander down to the Harbour for free music in the summer, a hot cocoa under a heated patio in the winter. Gibsons & the Marinas are a joy to watch. Multiple beaches to chose from on those hot summer days. Call your Realtor to book. (id:39198)
Property Details
Interior
Features
Exterior
Parking
Garage spaces -
Garage type -
Total parking spaces 1
Condo Details
Amenities
Laundry - In Suite
Inclusions
Property History
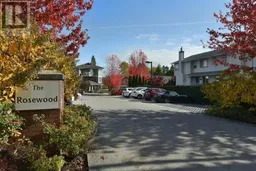 21
21
