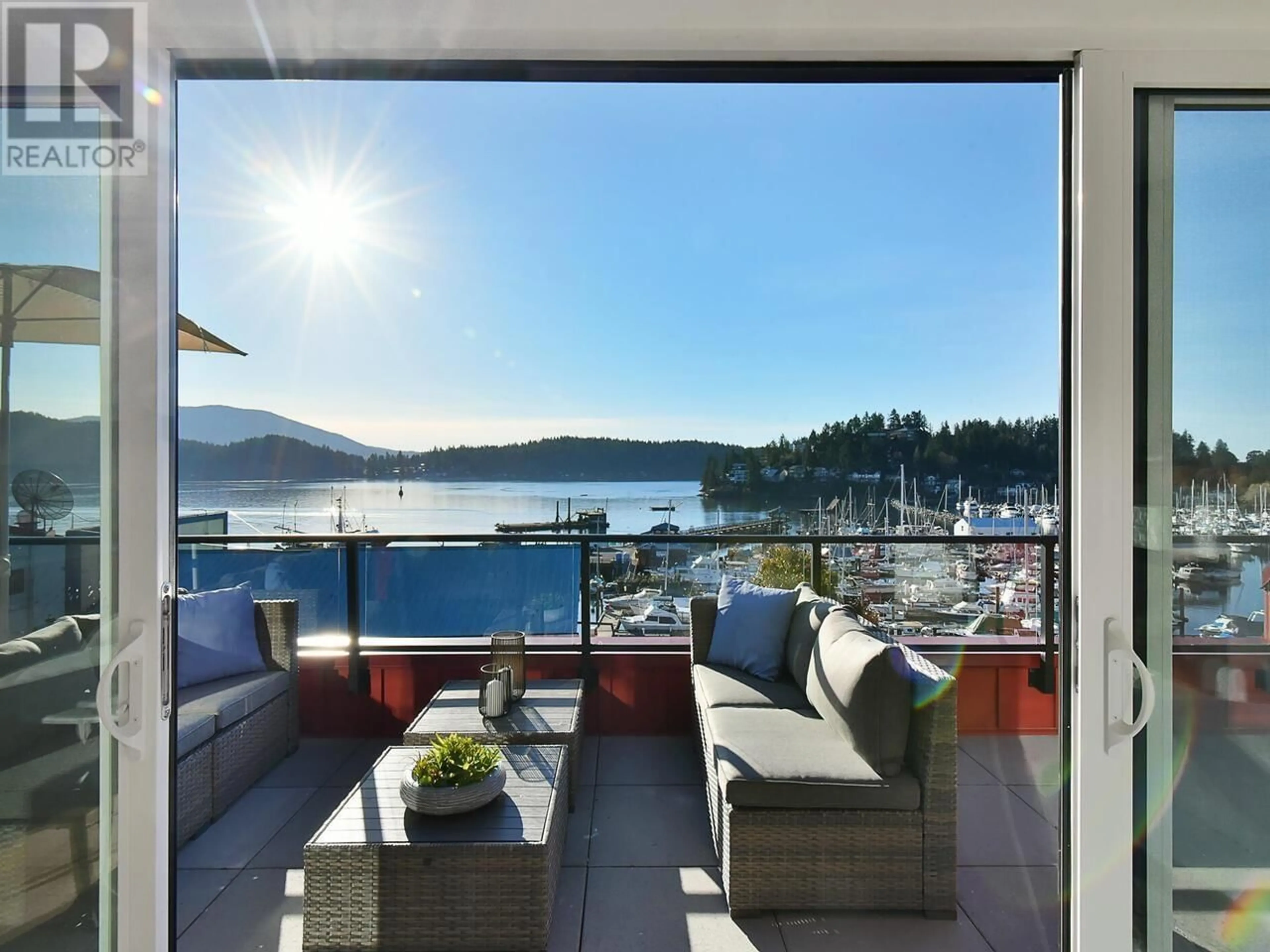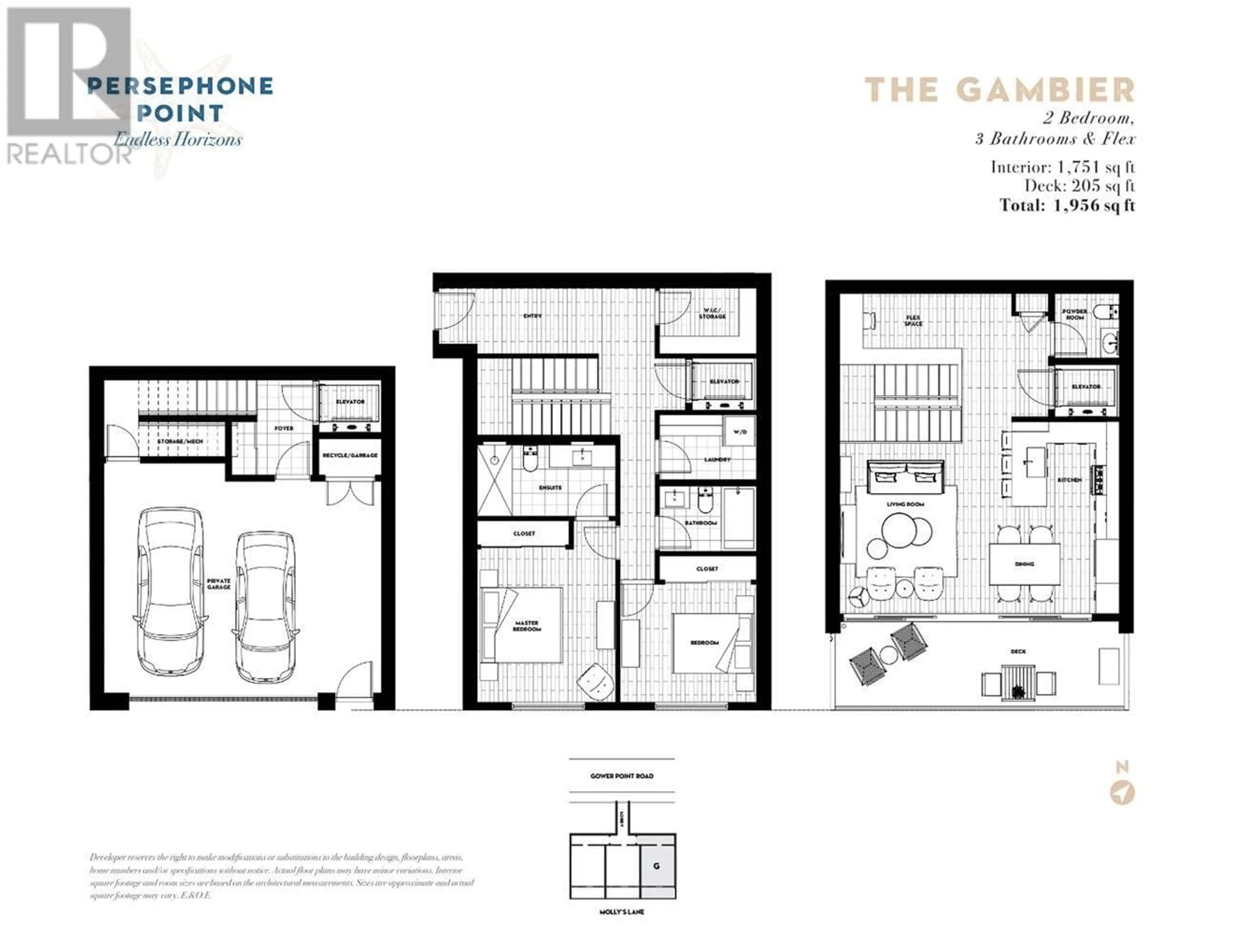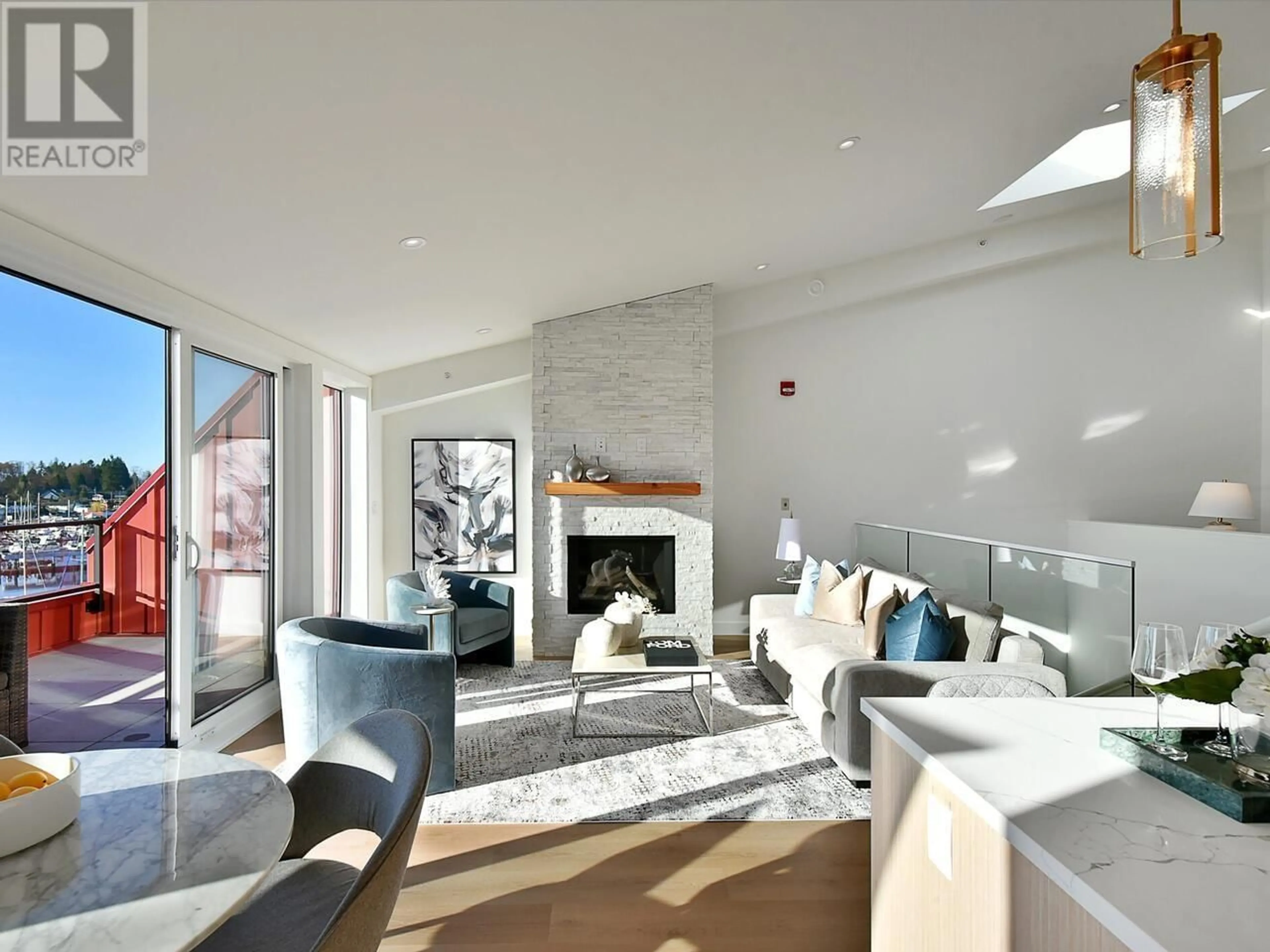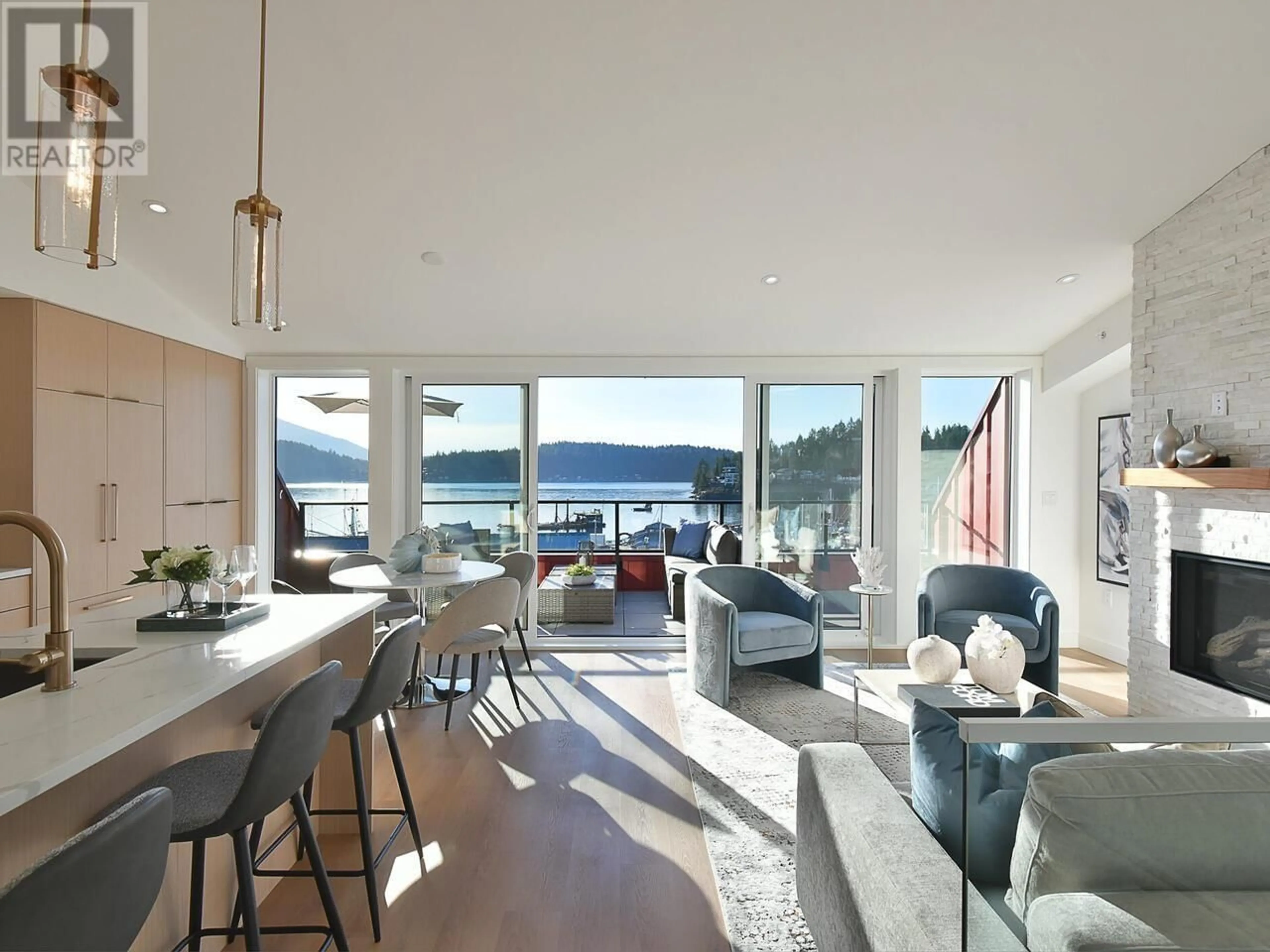101 - 263 GOWER POINT ROAD, Gibsons, British Columbia V0N1V0
Contact us about this property
Highlights
Estimated valueThis is the price Wahi expects this property to sell for.
The calculation is powered by our Instant Home Value Estimate, which uses current market and property price trends to estimate your home’s value with a 90% accuracy rate.Not available
Price/Sqft$827/sqft
Monthly cost
Open Calculator
Description
An extraordinary opportunity for a truly unforgettable living experience. Located in heart of Lower Gibsons, this exceptional townhome epitomizes luxury and elegance, providing a once-in-a-lifetime chance to reside in the exclusive Persephone Point community. Enjoy two levels of generous living space with vaulted ceilings, gas fireplace, skylight, private elevator, a secured two-car garage with soaring ceilings. You will find ample storage, & an oversized deck overlooking the breathtaking Gibsons Harbour & North Shore mountains. This is an opportunity to embrace the art of modern living at its best. Persephone Point, just steps from lower Gibsons shops, very best restaurants, beaches & marina, where luxury & convenience form the ultimate West Coast lifestyle. (id:39198)
Property Details
Interior
Features
Exterior
Parking
Garage spaces -
Garage type -
Total parking spaces 2
Condo Details
Amenities
Laundry - In Suite
Inclusions
Property History
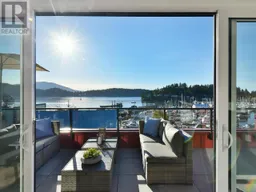 30
30
