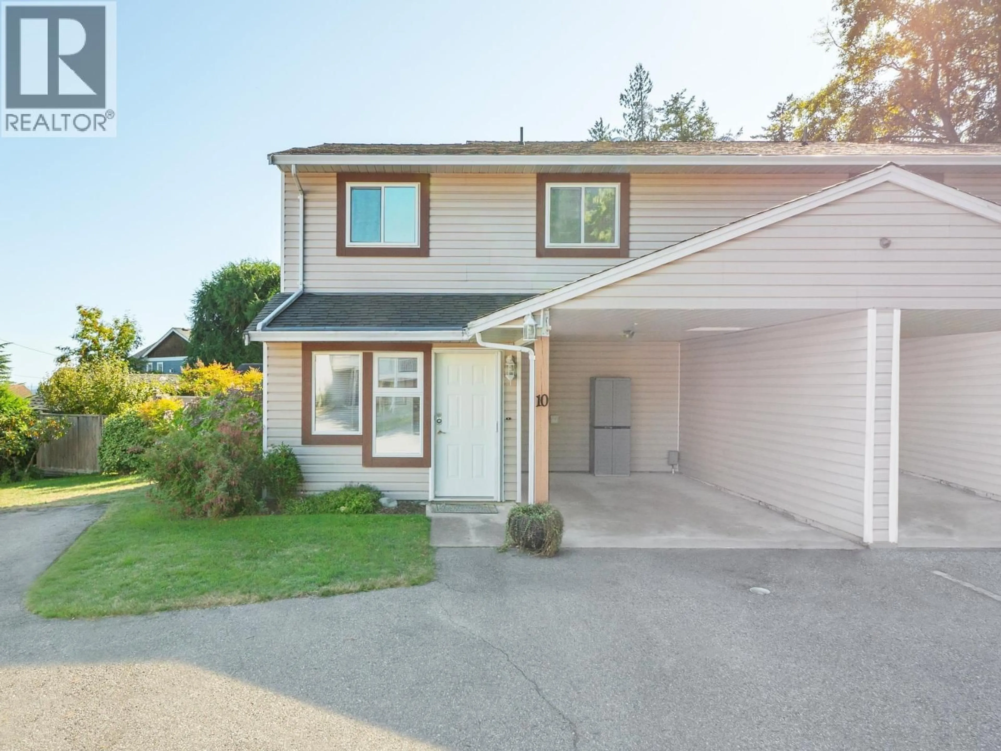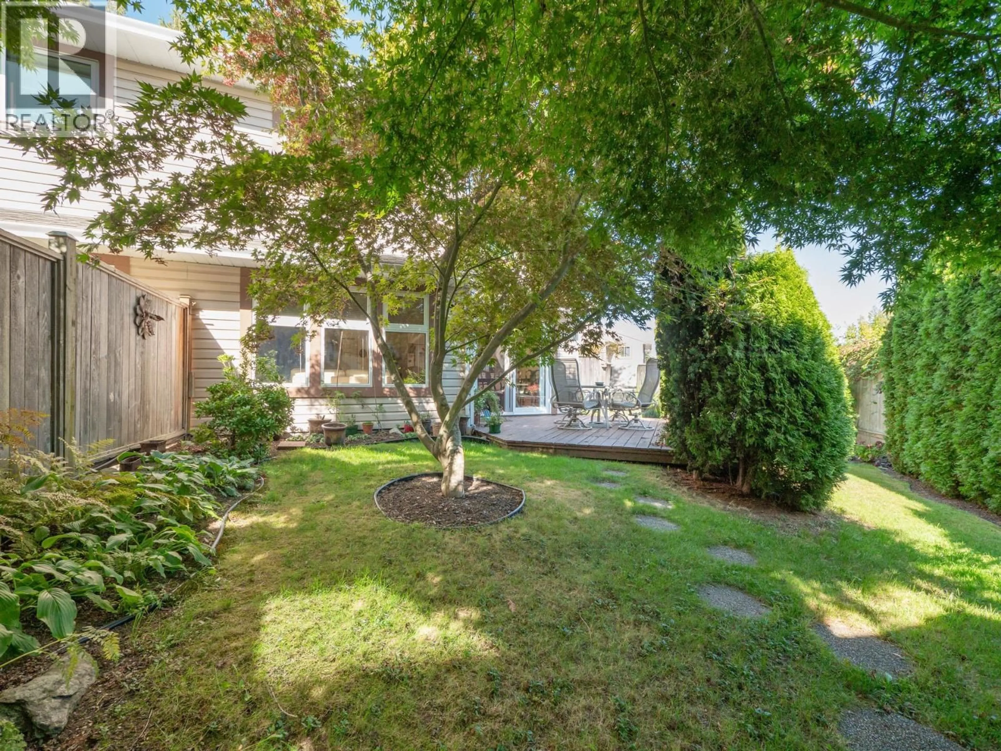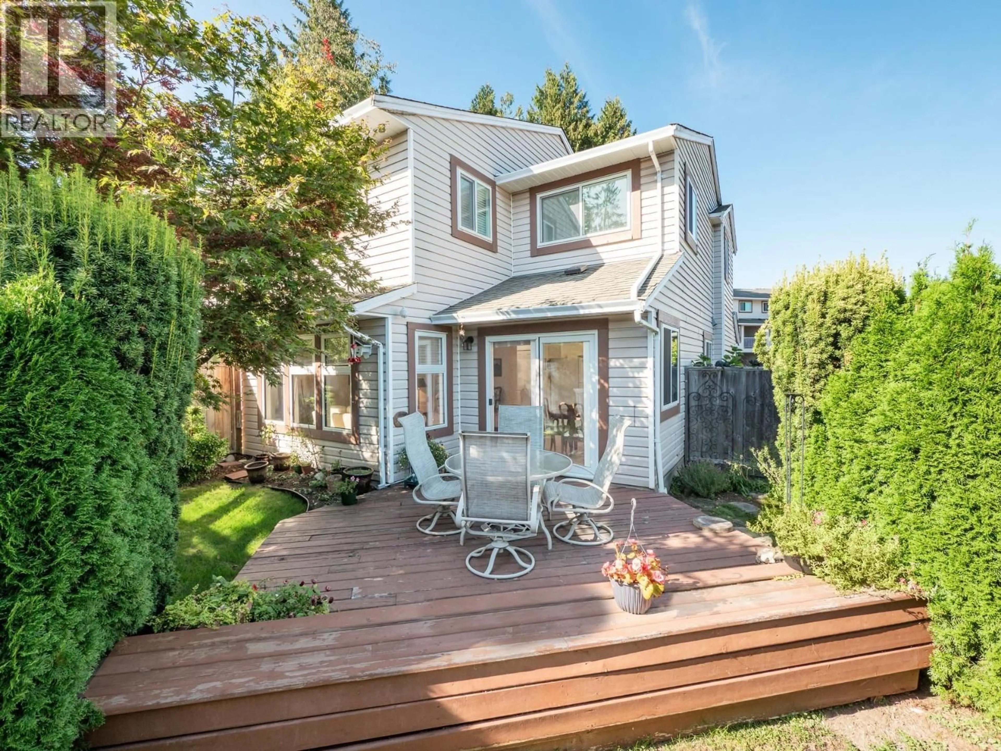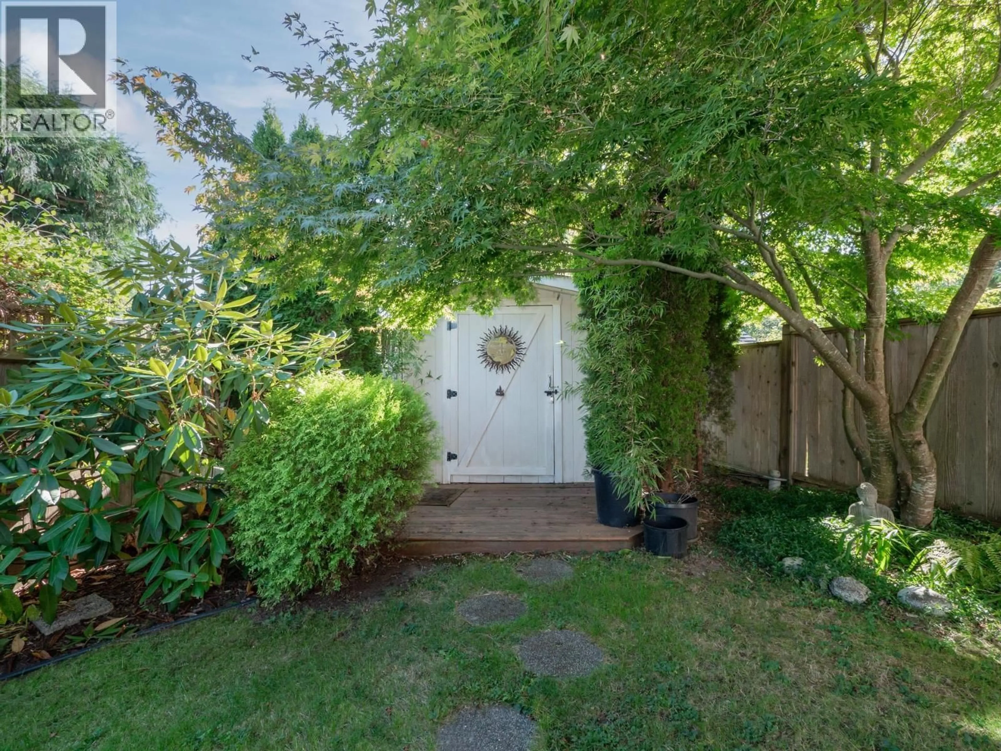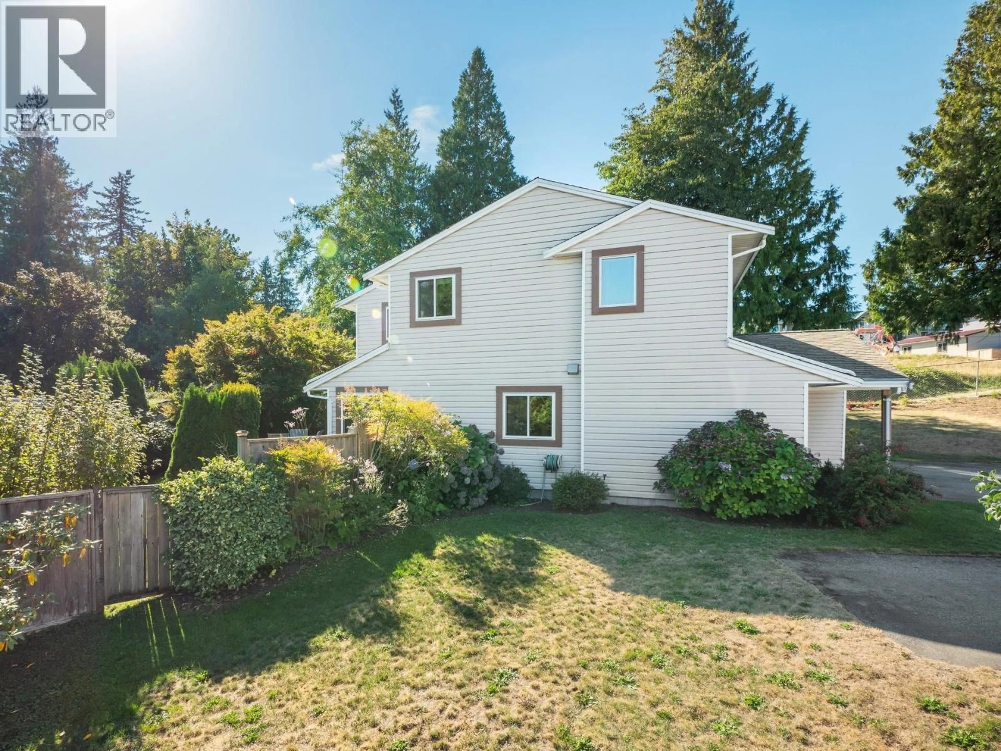10 - 765 SCHOOL ROAD, Gibsons, British Columbia V0N1V9
Contact us about this property
Highlights
Estimated valueThis is the price Wahi expects this property to sell for.
The calculation is powered by our Instant Home Value Estimate, which uses current market and property price trends to estimate your home’s value with a 90% accuracy rate.Not available
Price/Sqft$511/sqft
Monthly cost
Open Calculator
Description
Arguably the best unit in the entire complex- beautifully updated 3-bed, 2-bath, 1/2 duplex tucked away in a quiet, private location offering a rare combination of space, sunshine & serenity. The large, southeast-facing backyard is fully fenced (new metal fence coming), nicely landscaped, complete with garden/storage shed & a sun-drenched deck-perfect for relaxing or entertaining. Inside, you'll find engineered hardwood flooring throughout the main level, updated heated tile in the kitchen & bathroom. Upper bathroom features a spacious double tiled shower, while the entire home is filled with natural light thanks to brand-new triple-glazed windows. With 2 parking spots (one covered), low strata fees, & only one adjoining neighbour, this home feels more like a detached house than a duplex. (id:39198)
Property Details
Interior
Features
Exterior
Parking
Garage spaces -
Garage type -
Total parking spaces 2
Condo Details
Amenities
Laundry - In Suite
Inclusions
Property History
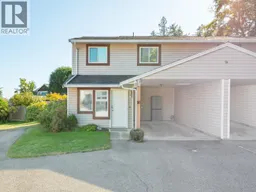 24
24
