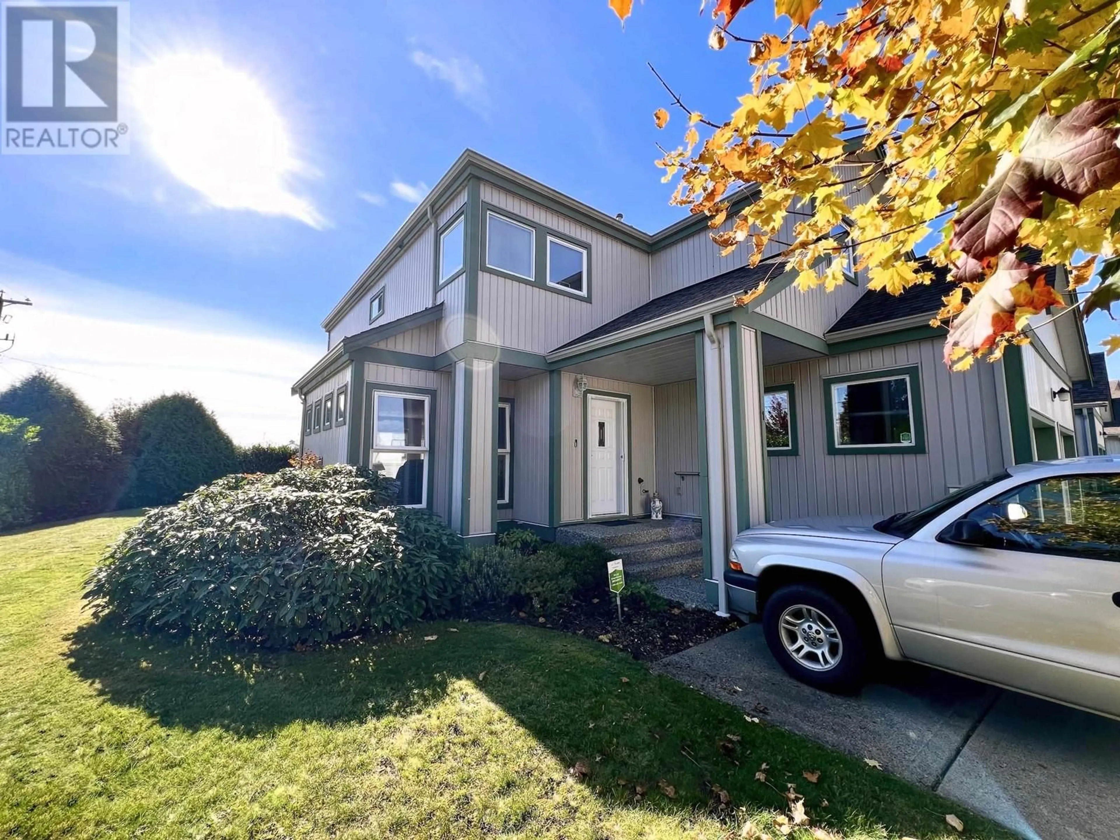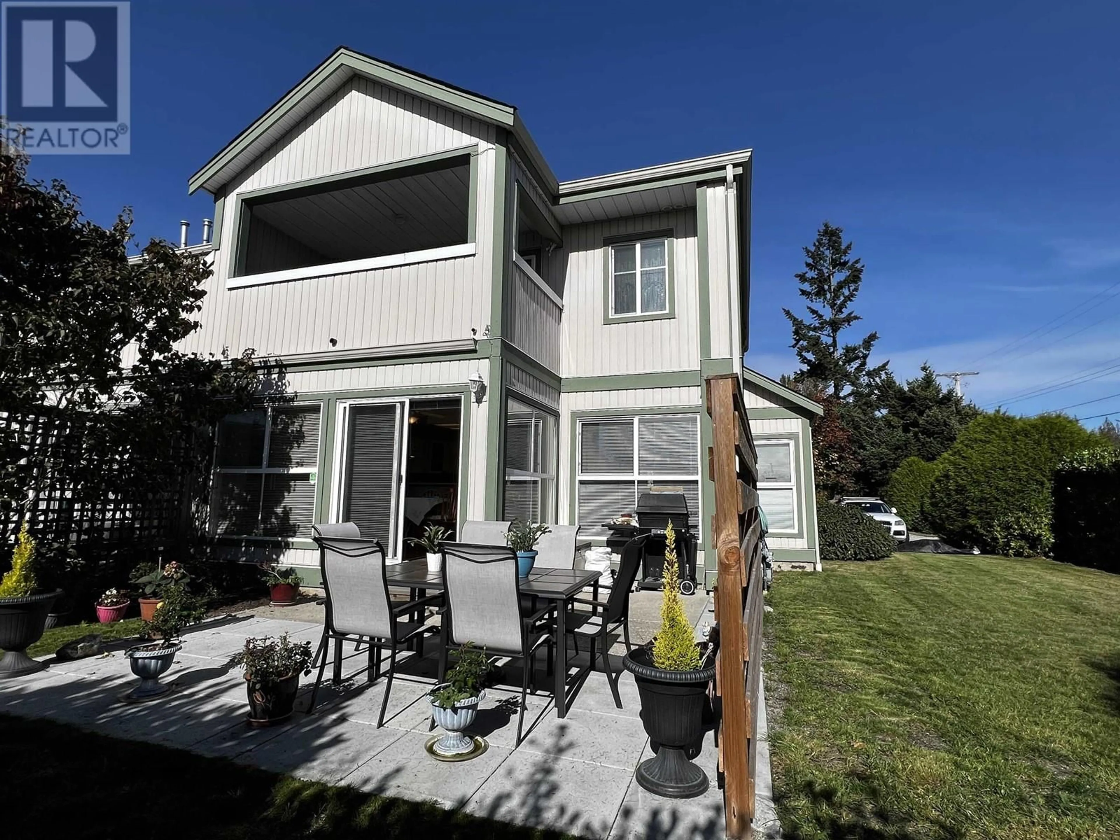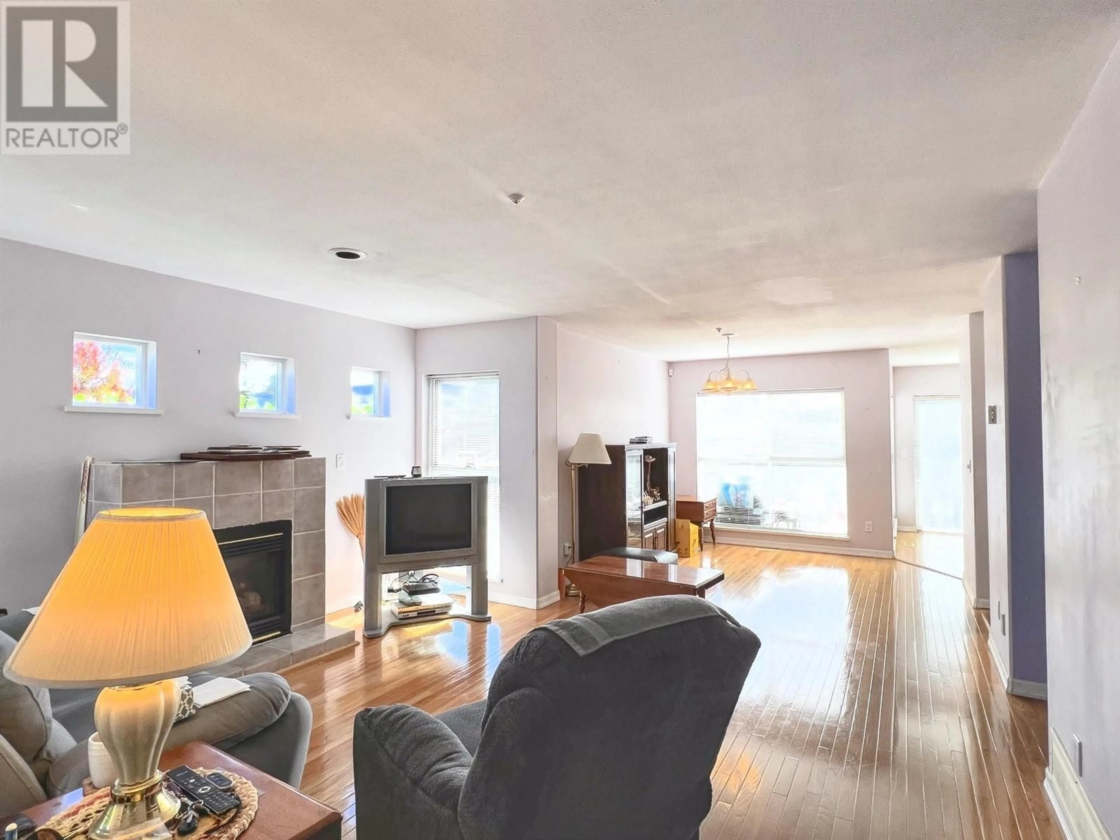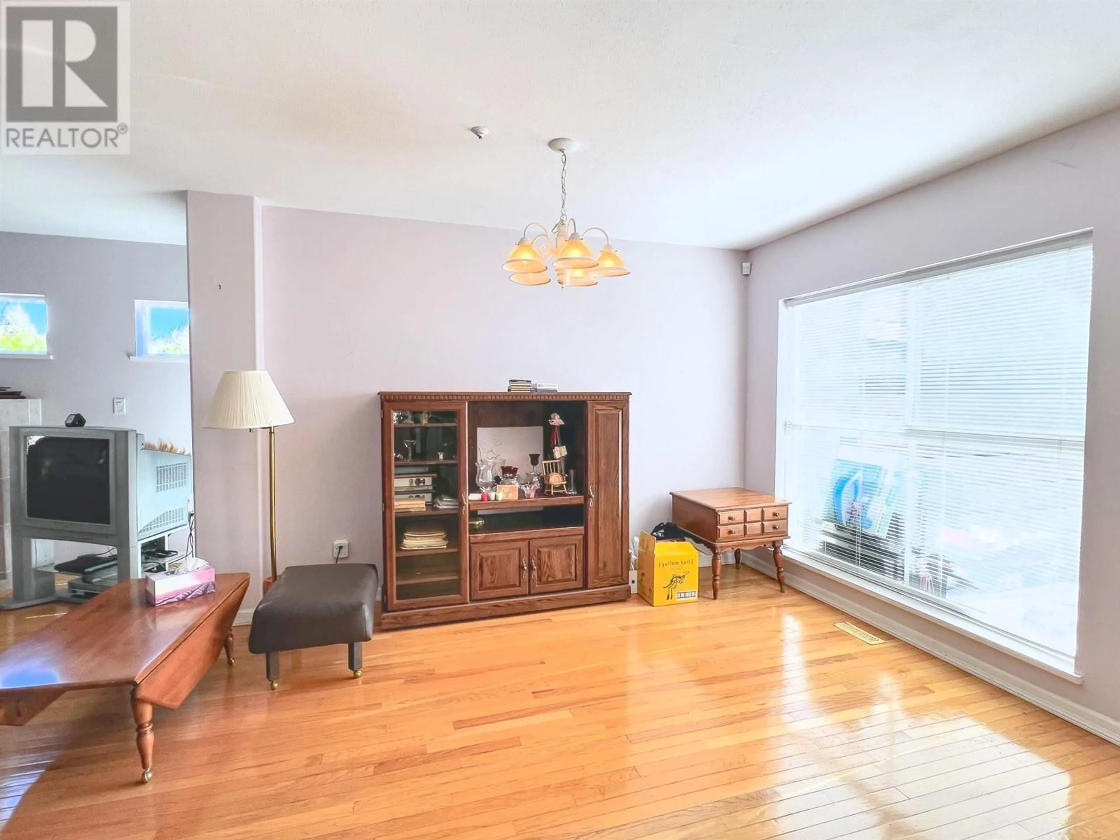1 735 PARK ROAD, Gibsons, British Columbia V0N1V7
Contact us about this property
Highlights
Estimated ValueThis is the price Wahi expects this property to sell for.
The calculation is powered by our Instant Home Value Estimate, which uses current market and property price trends to estimate your home’s value with a 90% accuracy rate.Not available
Price/Sqft$464/sqft
Est. Mortgage$3,260/mo
Maintenance fees$368/mo
Tax Amount ()-
Days On Market157 days
Description
Welcome to your dream home in Sherwood Grove! Discover the largest floor plan in this desirable community, featuring 3 spacious beds and 2.5 baths one an ensuite. Enjoy the convenience of a full laundry room upstairs, and open-concept living, dining, and family area, perfect for entertaining, on main level. Bright kitchen is designed to be the heart of the home, bathed in natural light from windows on three sides. Glossy hardwood in entire main floor area, with gas fireplace & new LG gas stove. First unit in the complex w exceptional privacy, a lush green buffer zone and beautifully maintained hedges plus a convenient visitor parking spot right next to the home. South-facing backyard & large patio for outdoor relaxation and gatherings while master bedroom features a bonus balcony, with stunning views of Georgia Strait-ideal for morning coffee or evening sunsets. Nothing to block view on any side. Easy walk to parks, community center, mall, & trails for your active lifestyle. Make this beautiful home yours! (id:39198)
Property Details
Exterior
Parking
Garage spaces 2
Garage type Garage
Other parking spaces 0
Total parking spaces 2
Condo Details
Amenities
Laundry - In Suite
Inclusions
Property History
 40
40




