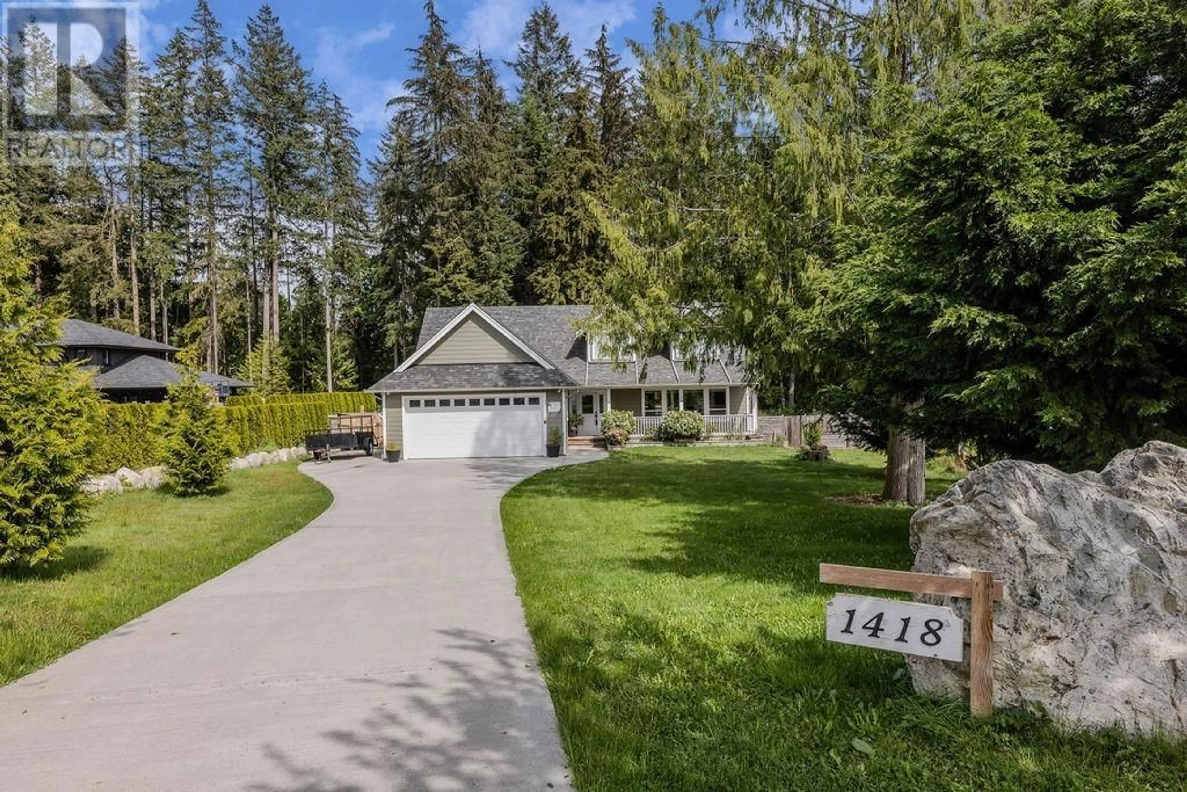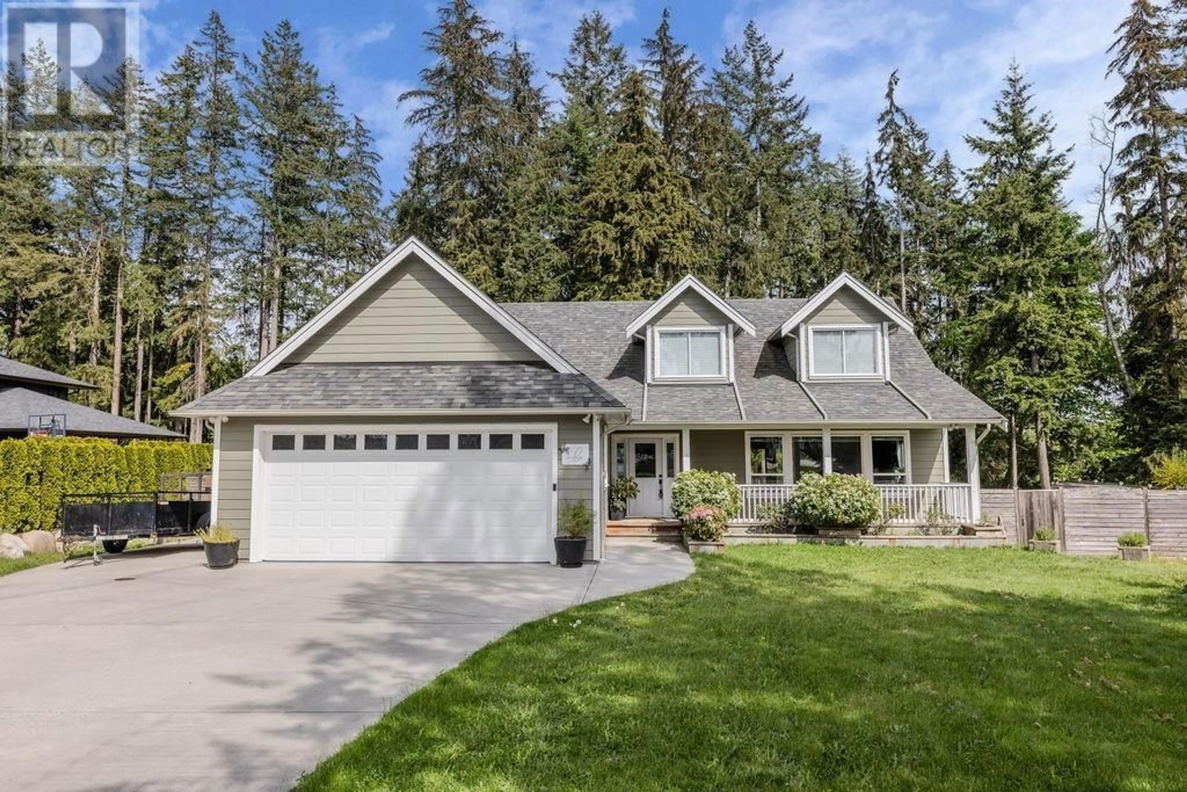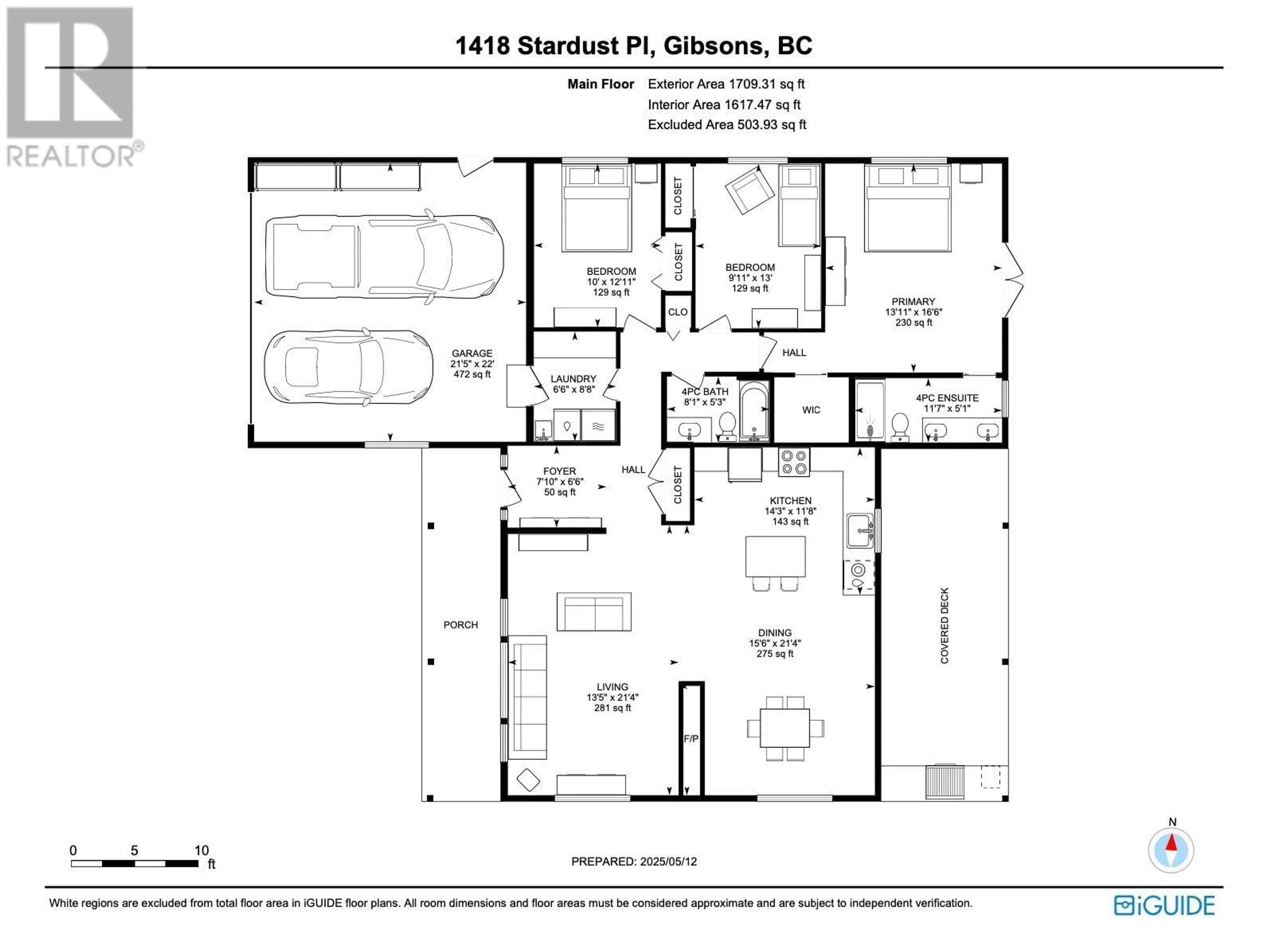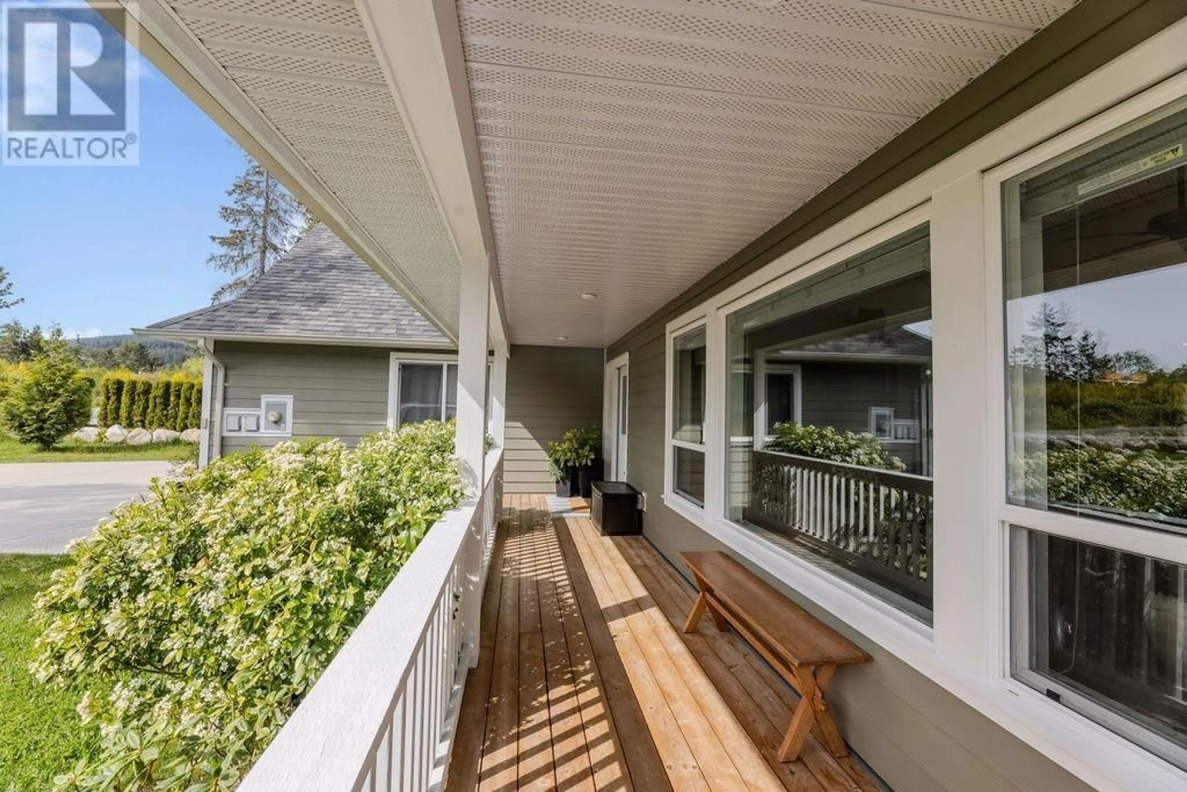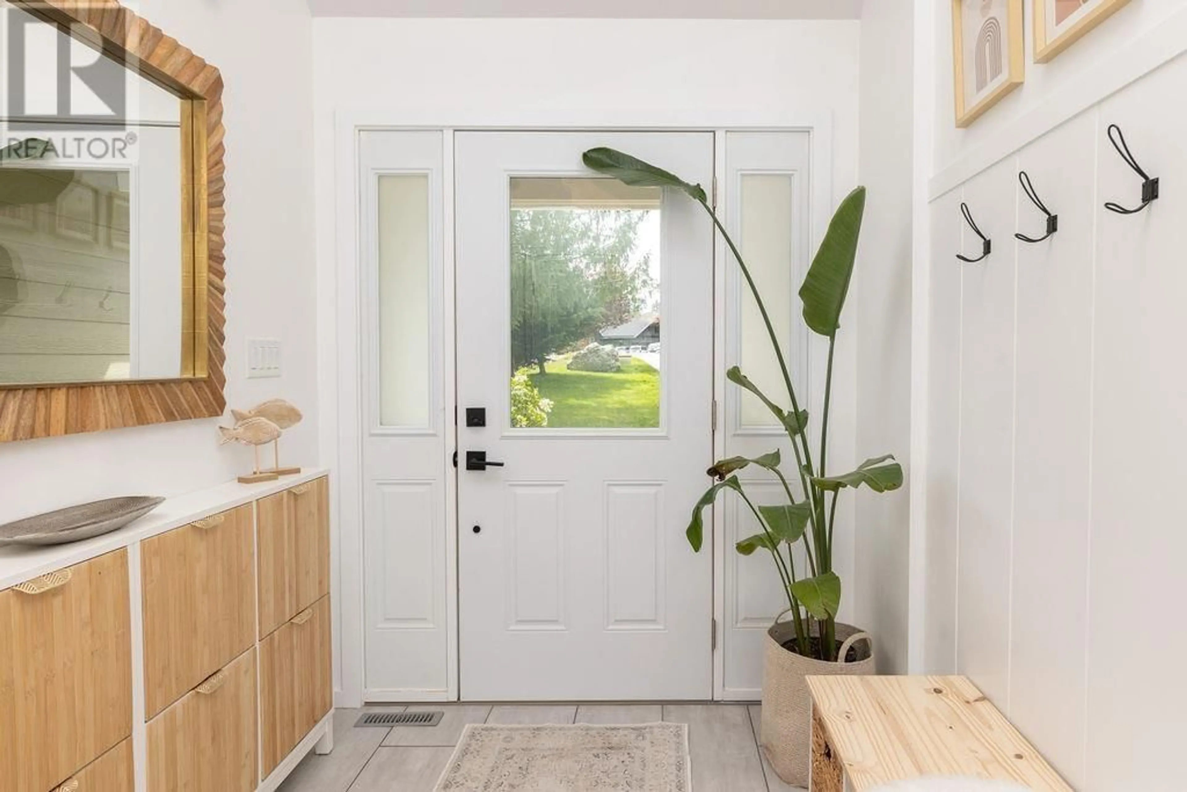1418 STARDUST PLACE, Gibsons, British Columbia V0N1V5
Contact us about this property
Highlights
Estimated ValueThis is the price Wahi expects this property to sell for.
The calculation is powered by our Instant Home Value Estimate, which uses current market and property price trends to estimate your home’s value with a 90% accuracy rate.Not available
Price/Sqft$816/sqft
Est. Mortgage$5,991/mo
Tax Amount (2024)$4,867/yr
Days On Market2 days
Description
Stunning three-bedroom rancher on half an acre in the Bonniebrook Heights area of Gibsons. The home features open-plan living areas with vaulted ceilings and large windows, giving it a bright and spacious feel. You'll love the large gourmet kitchen, complete with an eat-in island, stainless steel appliances, and stone countertops. It adjoins the dining area, making it a perfect space for entertaining. French doors off the living room open onto a large covered patio with a built-in BBQ area, overlooking the spacious backyard that backs onto green space-providing added privacy. The generously sized primary suite includes a walk-in closet, full ensuite, and direct access to the back patio and wood-fired hot tub. Additional features include a double-car garage and a quiet cul-de-sac location! (id:39198)
Property Details
Interior
Features
Exterior
Parking
Garage spaces -
Garage type -
Total parking spaces 5
Property History
 40
40
