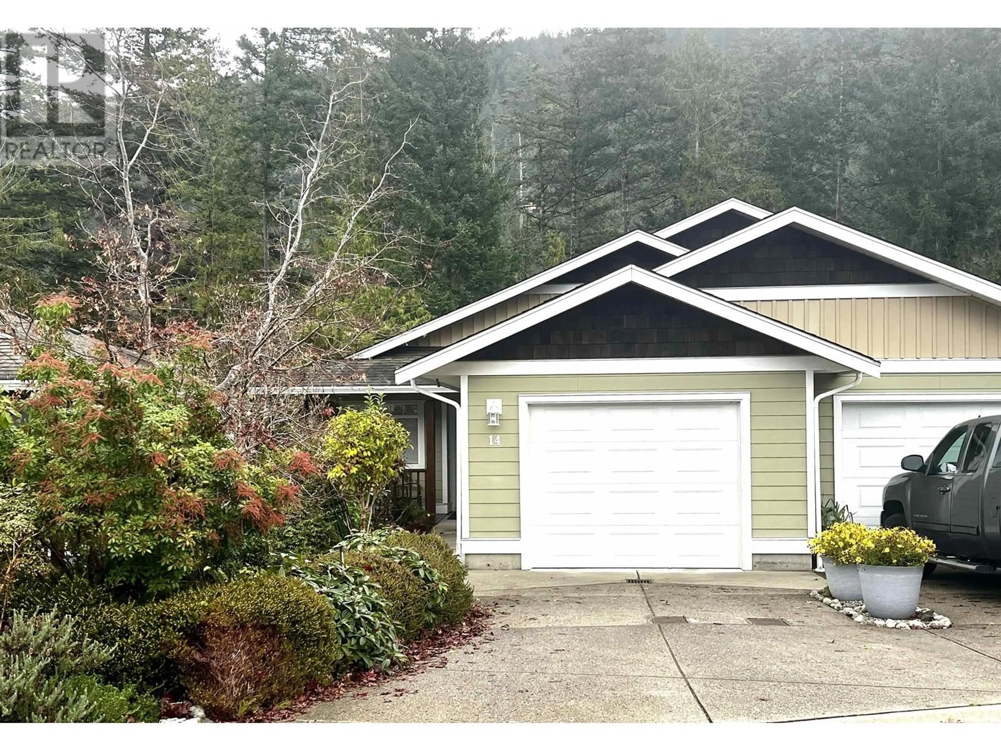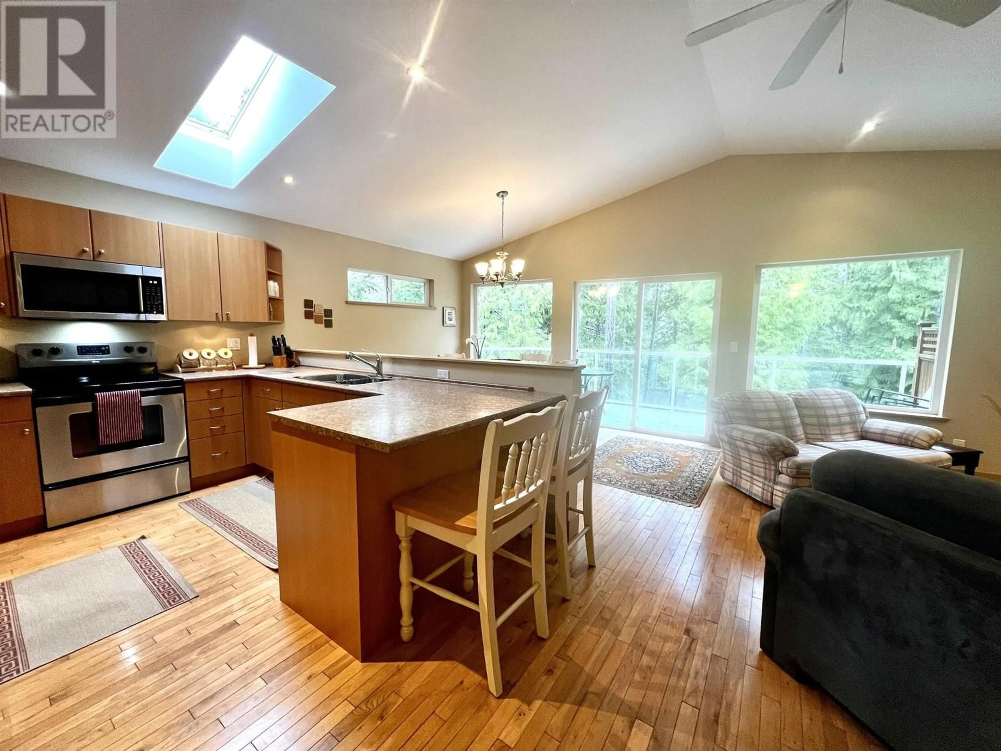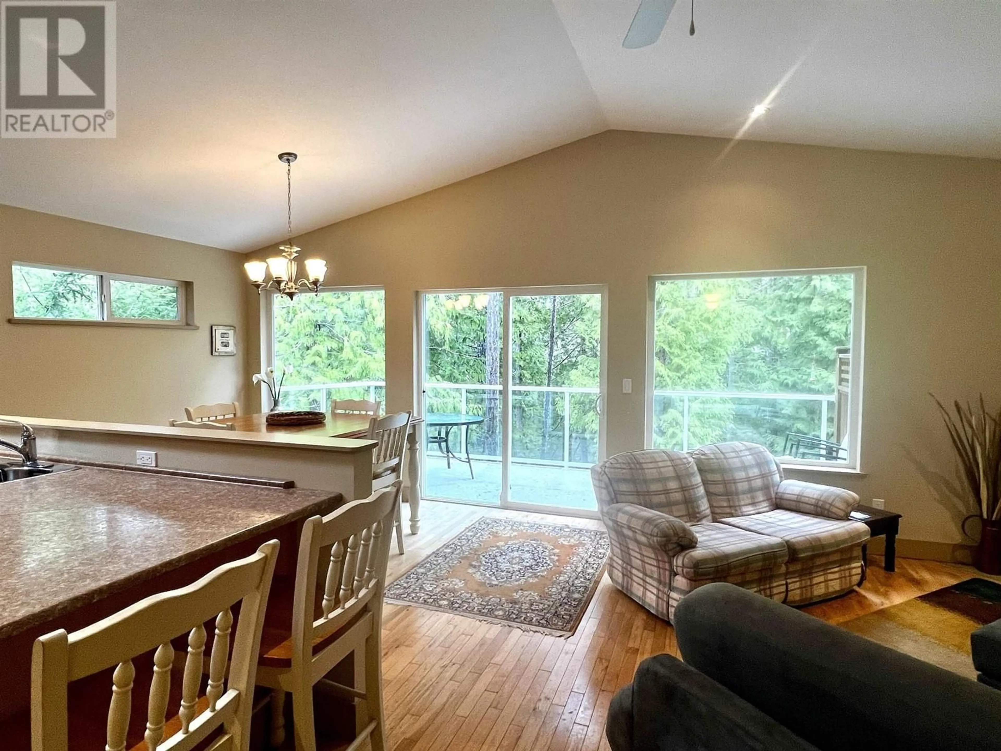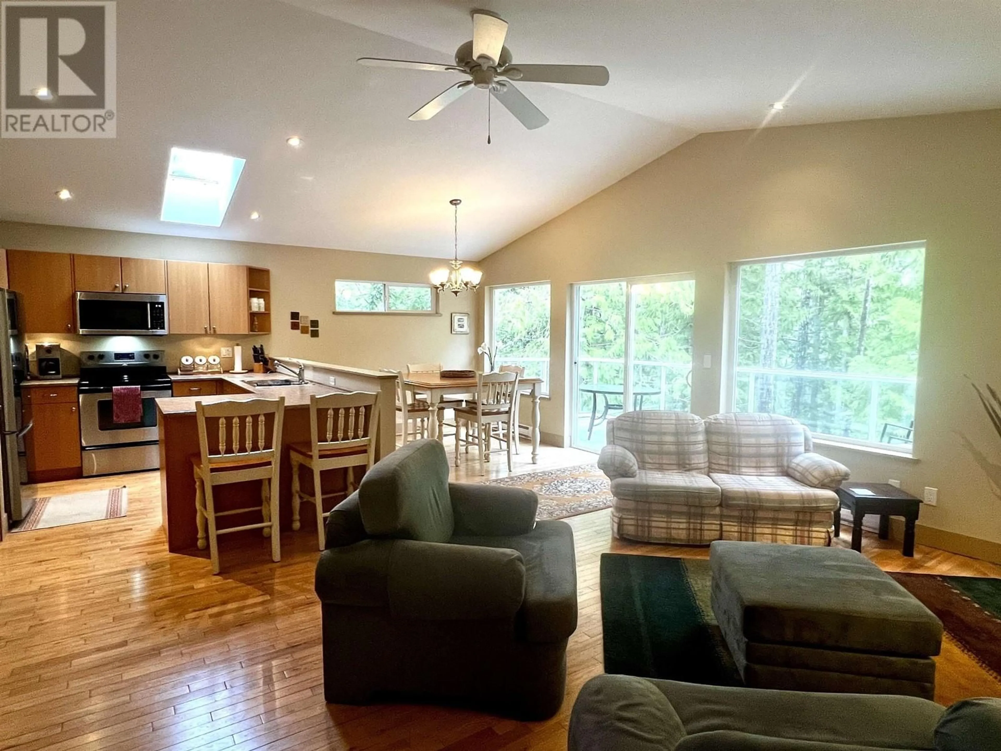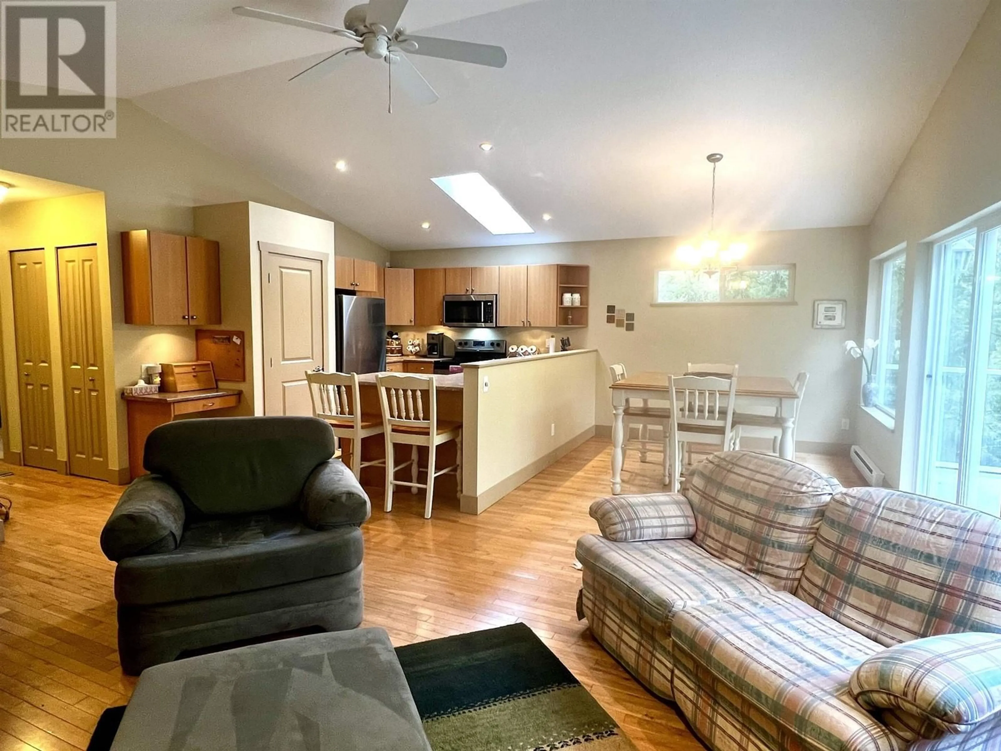14 - 12710 LAGOON ROAD, Madeira Park, British Columbia V0N2H1
Contact us about this property
Highlights
Estimated ValueThis is the price Wahi expects this property to sell for.
The calculation is powered by our Instant Home Value Estimate, which uses current market and property price trends to estimate your home’s value with a 90% accuracy rate.Not available
Price/Sqft$342/sqft
Est. Mortgage$2,791/mo
Maintenance fees$40/mo
Tax Amount (2024)$2,675/yr
Days On Market58 days
Description
This spacious home is one of the largest in Lily Lake Village, an exclusive boutique 55+ lakeside townhome community. Perfect blend of comfort & luxury in this meticulously maintained 2-bed, 2-bath rancher-style residence. Convenient main-level living layout, with bright & airy interior, vaulted ceilings, skylight, oak flooring, and a propane fireplace. Generously sized bedrooms, walk-in closet, modern kitchen has s/s appliances & a pantry. Enjoy outdoor living year-round with covered private patio to sip your morning coffee on the balcony overlooking the scenic walking trail along Lily Lake. Designed for main-floor living, but add a walkout basement, with large bedroom, full bath and a terrific family room. Lots of room for guests! Enjoy graceful style with relaxed comfort of Lily Lake Village. Attached garage, and activity center with kitchen & fireplace & shared workshop for all, plus ocean & beaches just minutes away. Easy walk to shops, marina, restaurants & spa of Madeira Park Village. Smart choice! (id:39198)
Property Details
Interior
Features
Exterior
Parking
Garage spaces -
Garage type -
Total parking spaces 2
Condo Details
Amenities
Laundry - In Suite
Inclusions
Property History
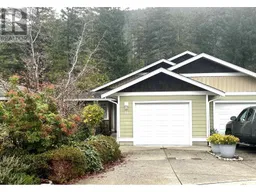 40
40
