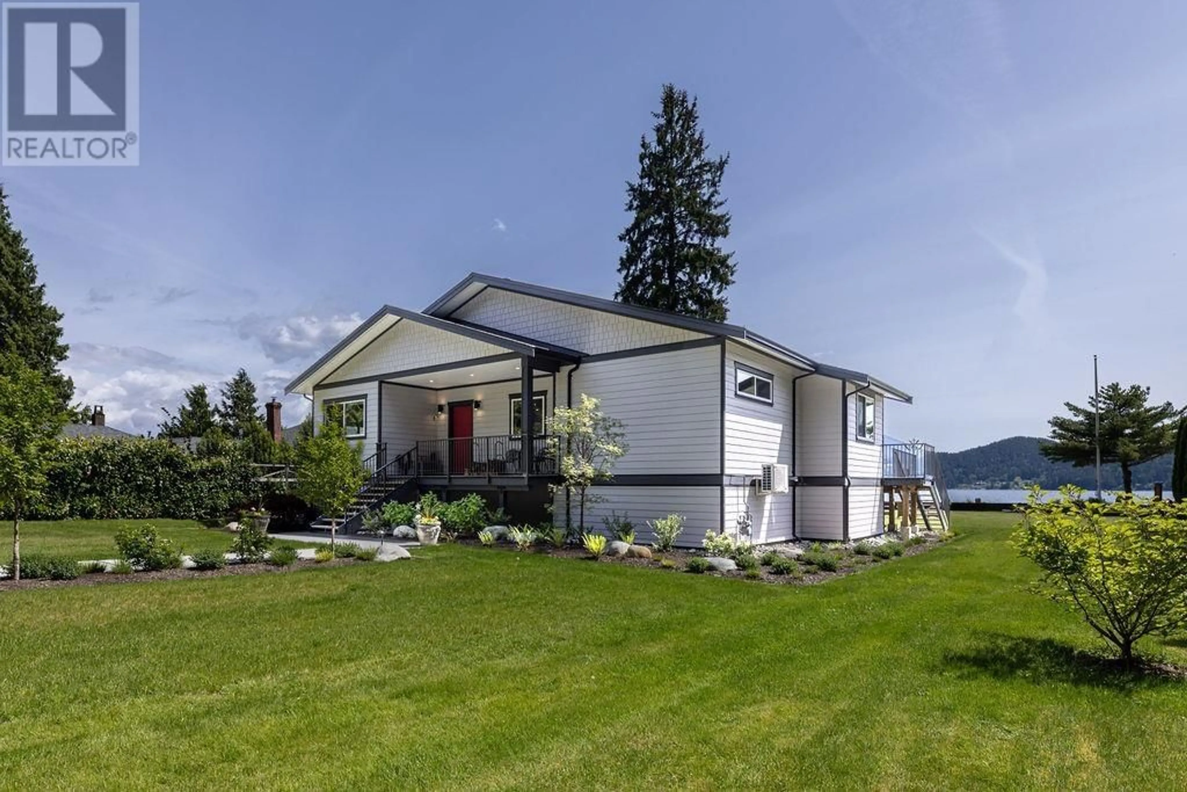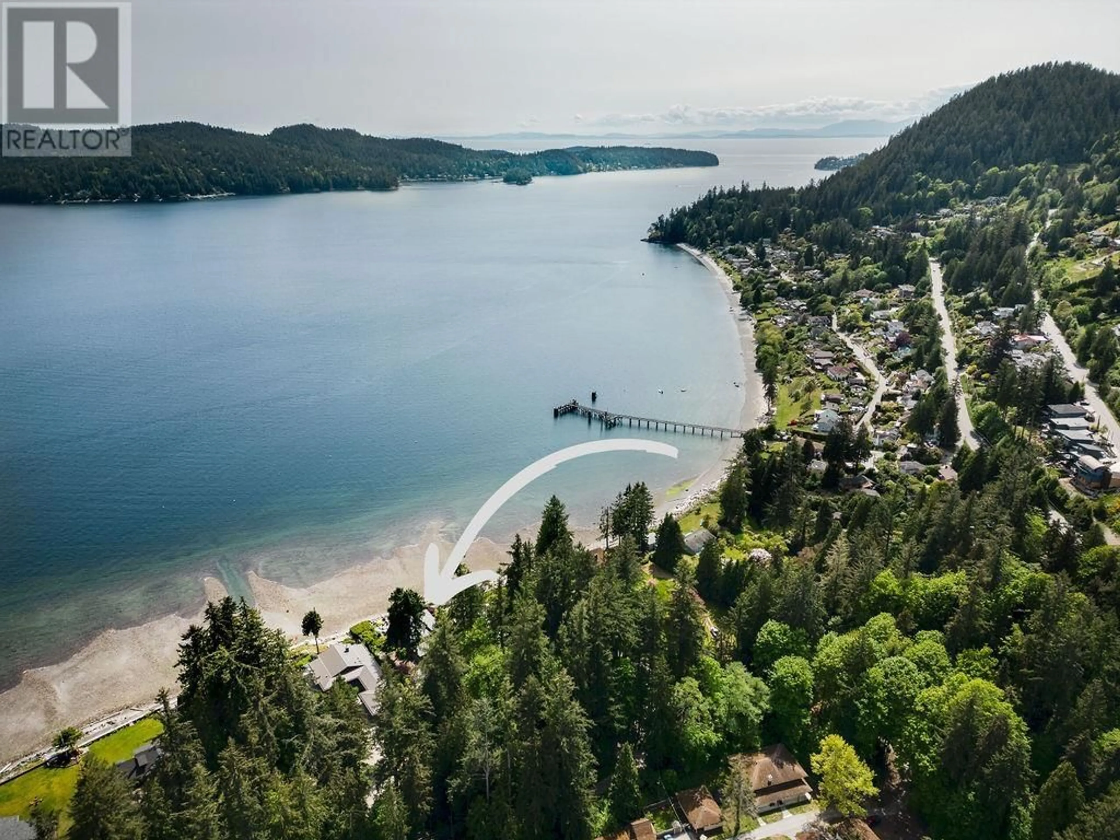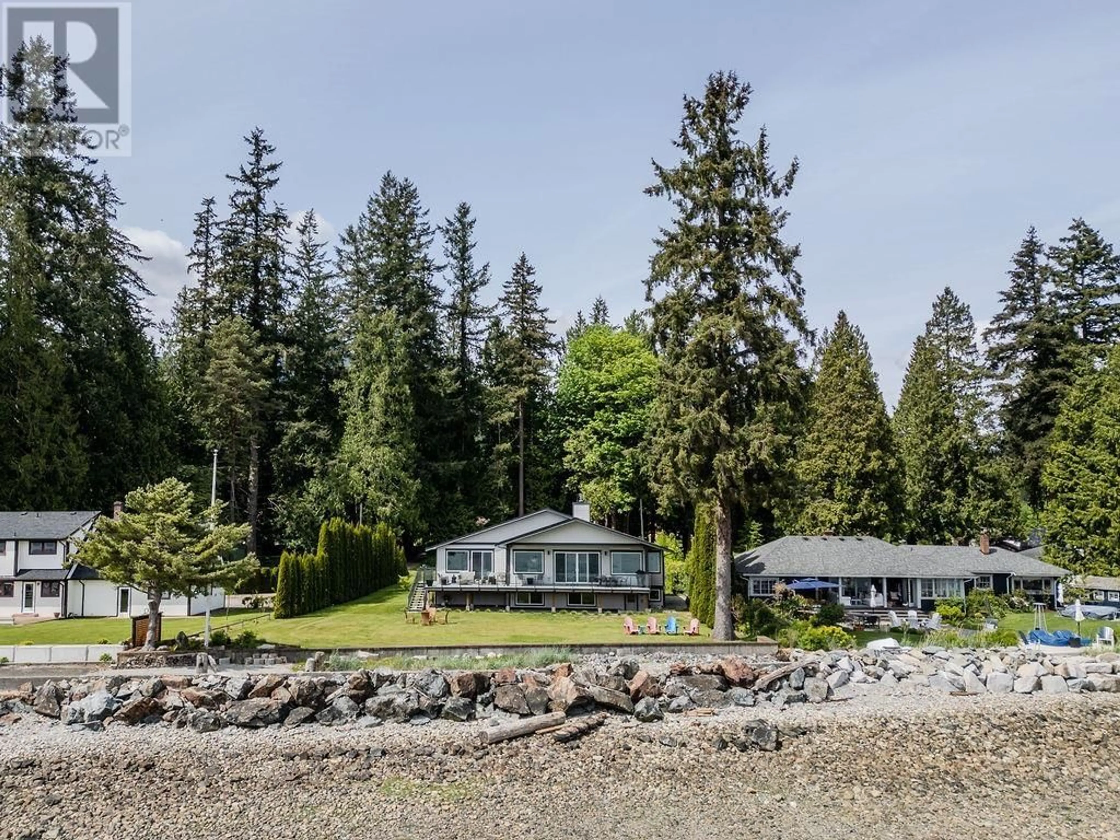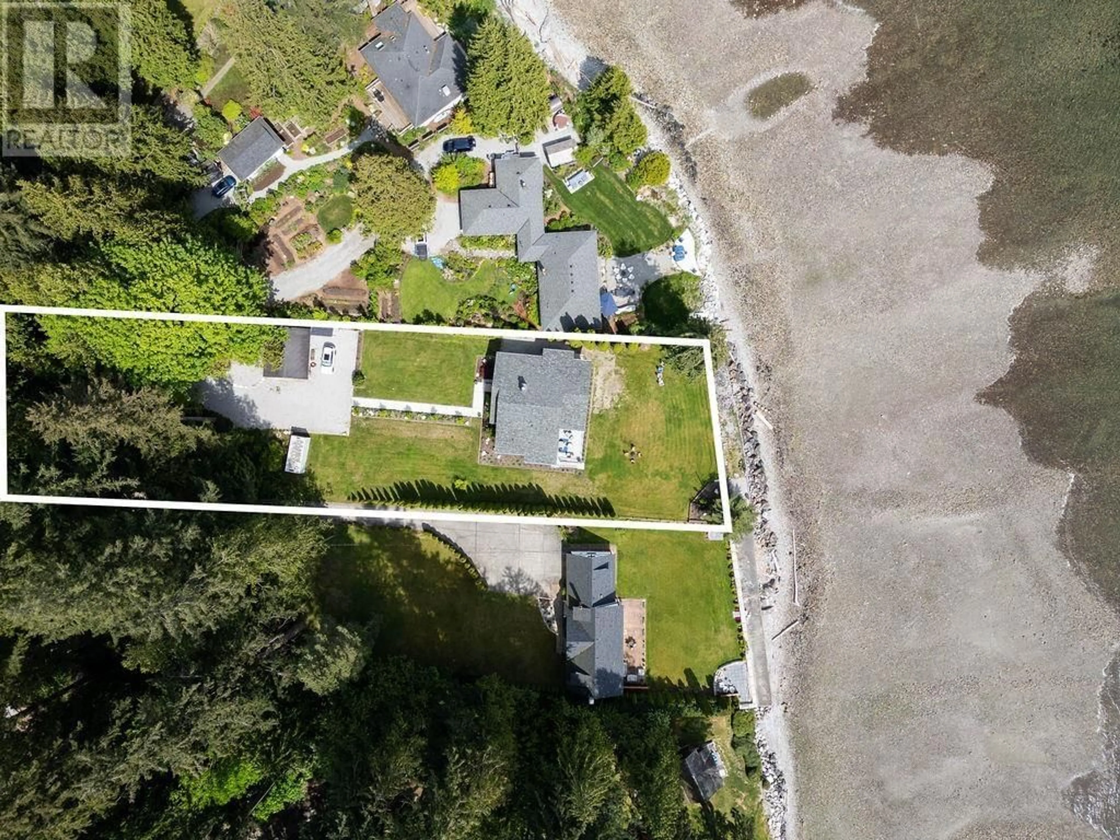1376 BURNS ROAD, Gibsons, British Columbia V0N1V1
Contact us about this property
Highlights
Estimated valueThis is the price Wahi expects this property to sell for.
The calculation is powered by our Instant Home Value Estimate, which uses current market and property price trends to estimate your home’s value with a 90% accuracy rate.Not available
Price/Sqft$1,029/sqft
Monthly cost
Open Calculator
Description
Envision a picturesque setting with level low bank waterfront and a two-year-old residence. This stunning property showcases an array of exceptional features, including a n-gas whole home generator, A/C, and wood fireplace. A detached garage, extensive landscaping, inground sprinklers complement this custom-built home, which also boasts walk-on waterfront access. The primary suite is conveniently situated on the main floor, accompanied by two spare bedrooms, while the lower level features a family room, two more bedrooms, and 750 sqft of dry storage. The open-plan living room and kitchen seamlessly flow onto a spacious 600 ft.² deck, set amidst 3/4 of an acre of flat land, offering boundless possibilities for future development, including the potential for a 750 ft.² ADU. This is a 10/10! (id:39198)
Property Details
Interior
Features
Exterior
Parking
Garage spaces -
Garage type -
Total parking spaces 6
Property History
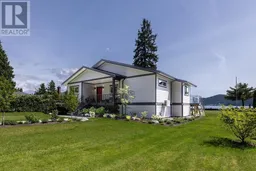 40
40
