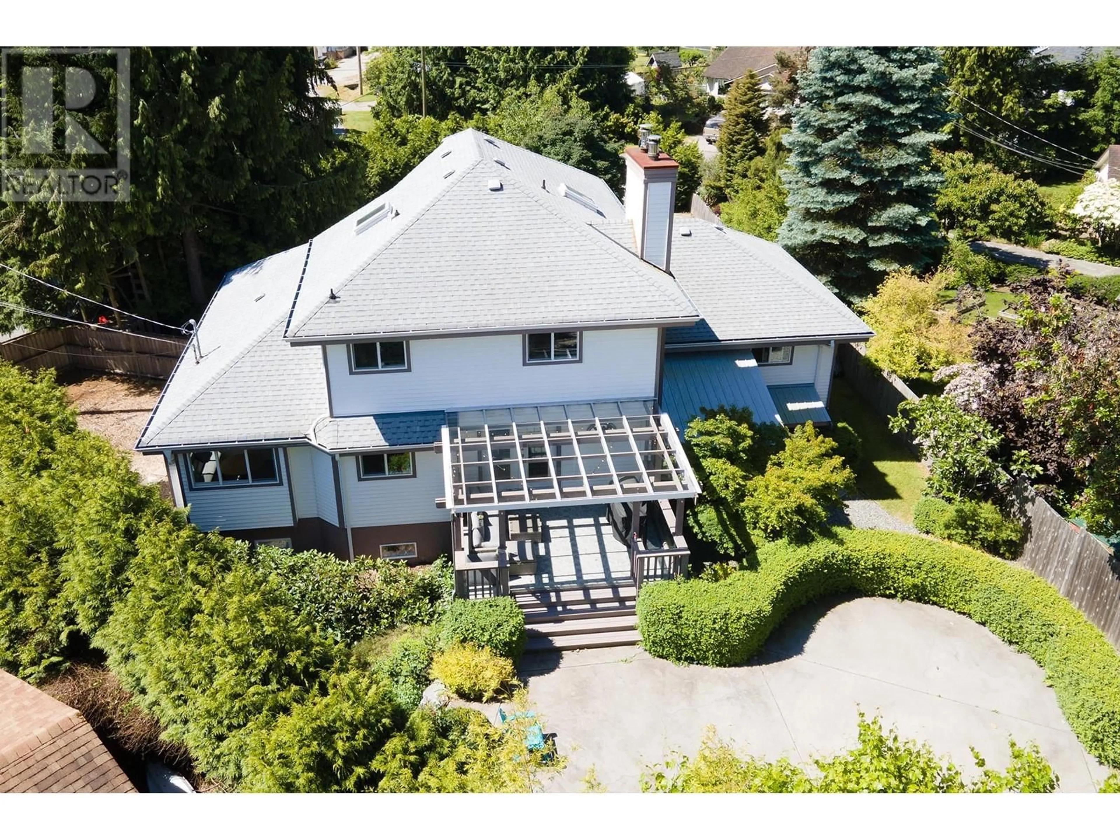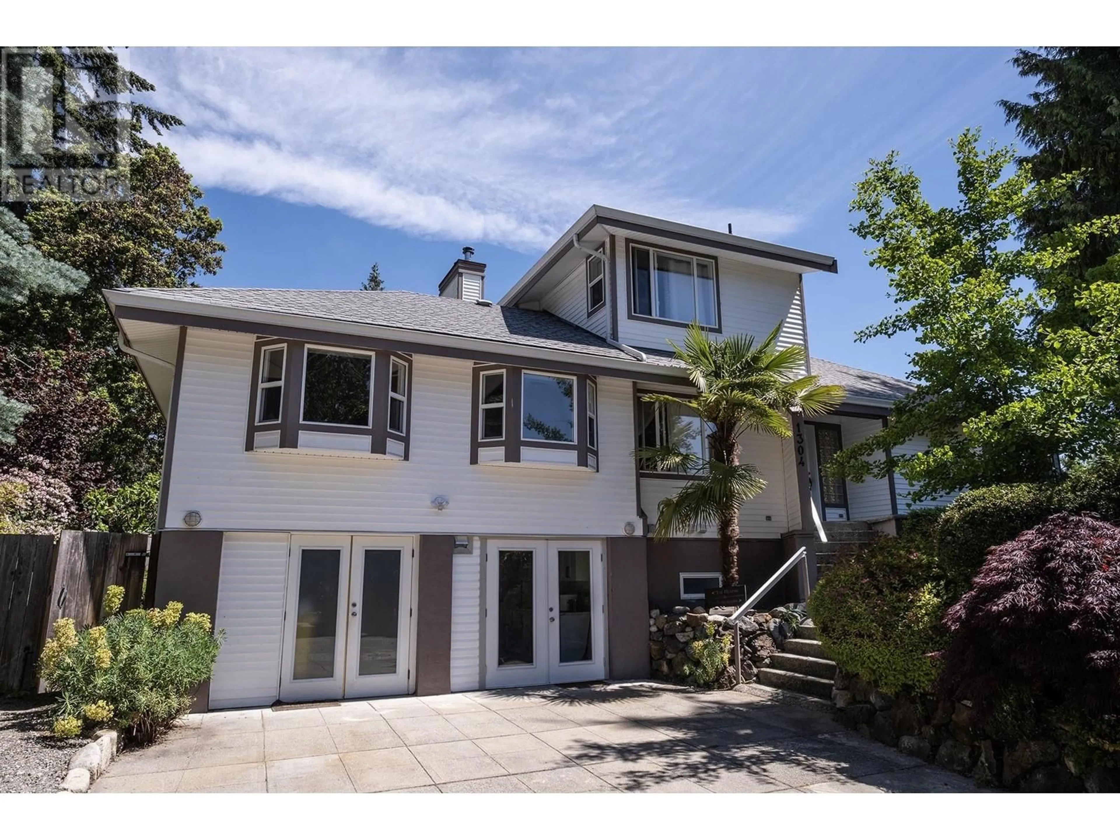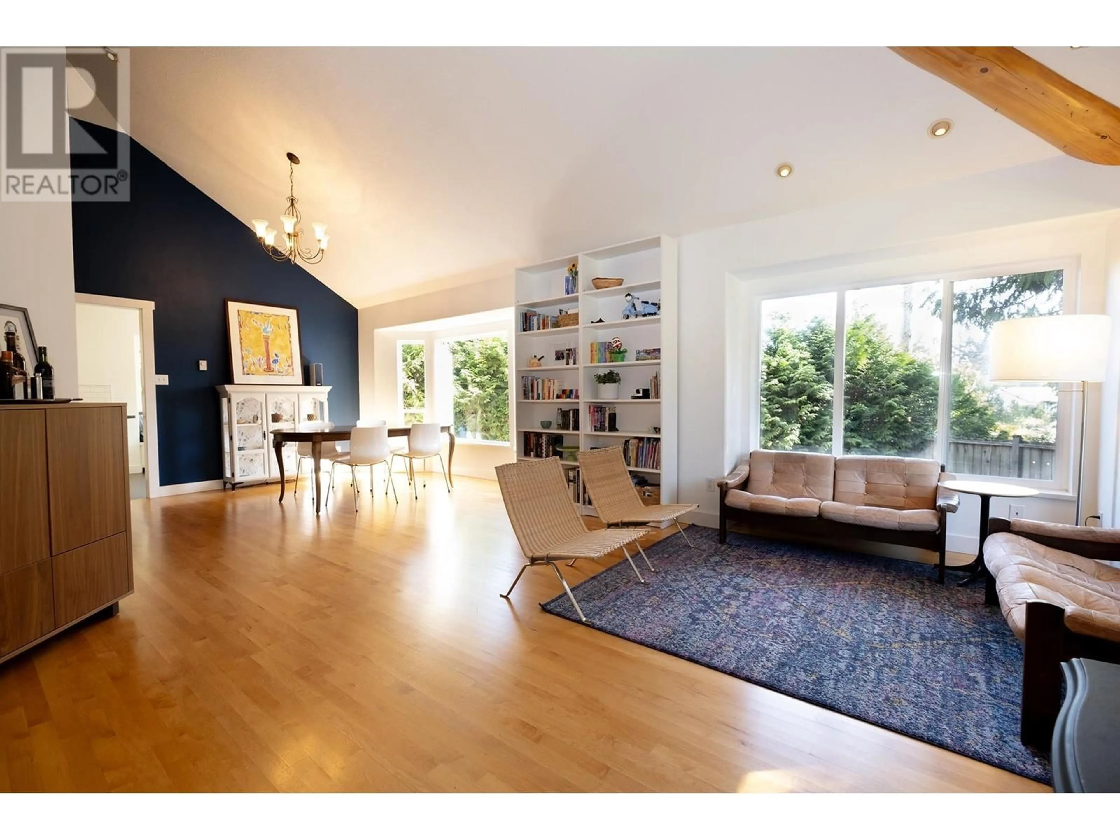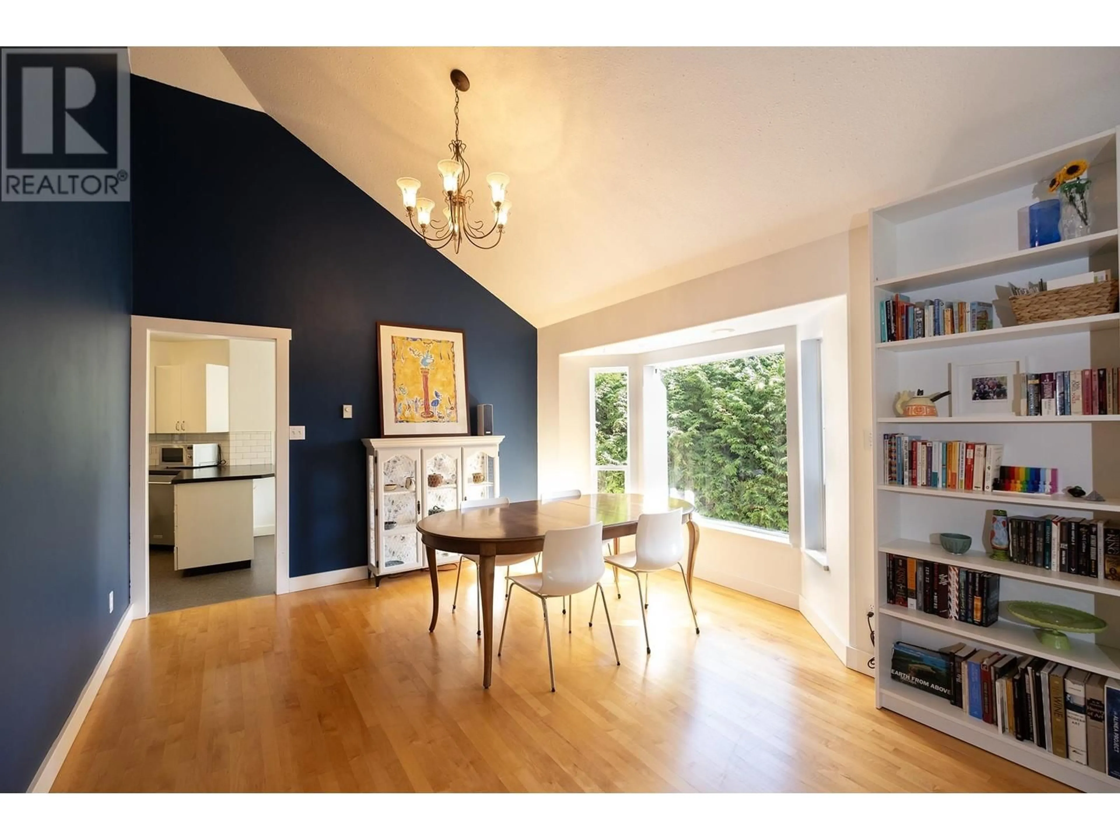1304 JUDITH PLACE, Gibsons, British Columbia V0N1V5
Contact us about this property
Highlights
Estimated valueThis is the price Wahi expects this property to sell for.
The calculation is powered by our Instant Home Value Estimate, which uses current market and property price trends to estimate your home’s value with a 90% accuracy rate.Not available
Price/Sqft$393/sqft
Monthly cost
Open Calculator
Description
Fabulous opportunity to purchase this almost 3500sq ft family home on a beautifully manicured 1/4 acre lot on a quiet cul-de-sac in Gibsons.This home offers an abundance of space over 3 floors.The main floor features large living spaces inc an open plan formal living & dining room,large chef's kitchen with both a fabulous eating nook to one side & another family room adjacent with cozy fireplace.In addition there's a huge games room on this level.French doors from the family room lead out to a large covered deck and out to the dreamy back yard complete with hot tub and beautifully kept gardens.If you are looking for a suite, on the lower floor this home comes complete with a brand new eat-in kitchen,separate entrance,in suite laundry,giant living room and 3 bedrooms! Book your tour today! (id:39198)
Property Details
Interior
Features
Exterior
Parking
Garage spaces -
Garage type -
Total parking spaces 6
Property History
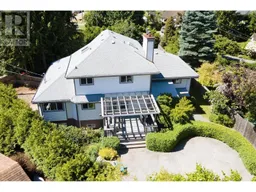 40
40
