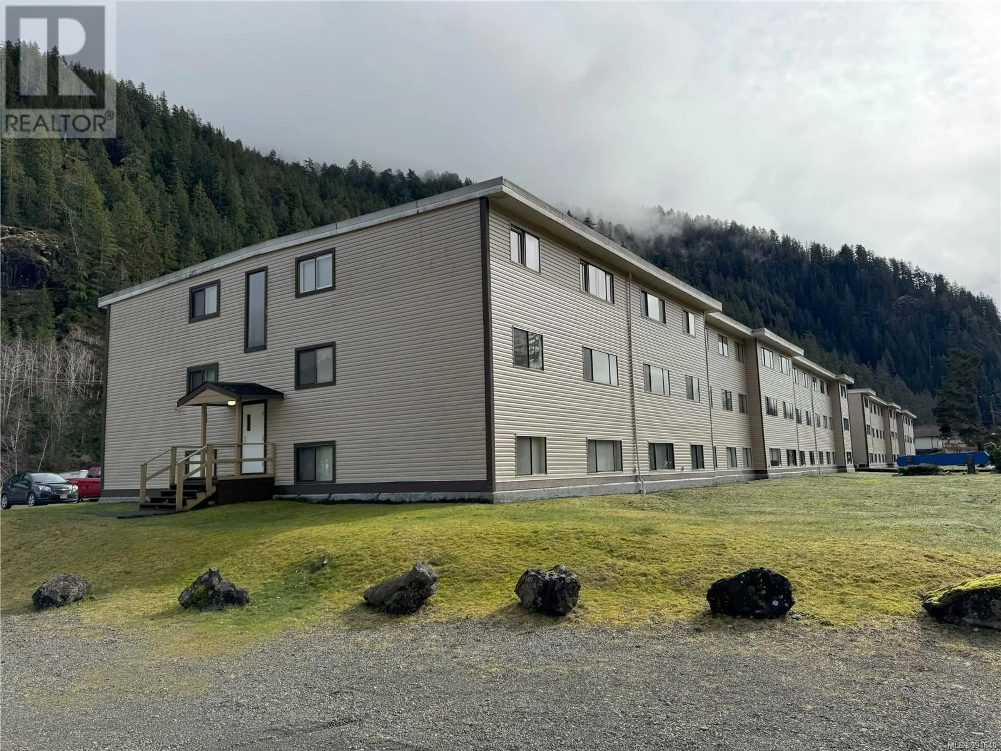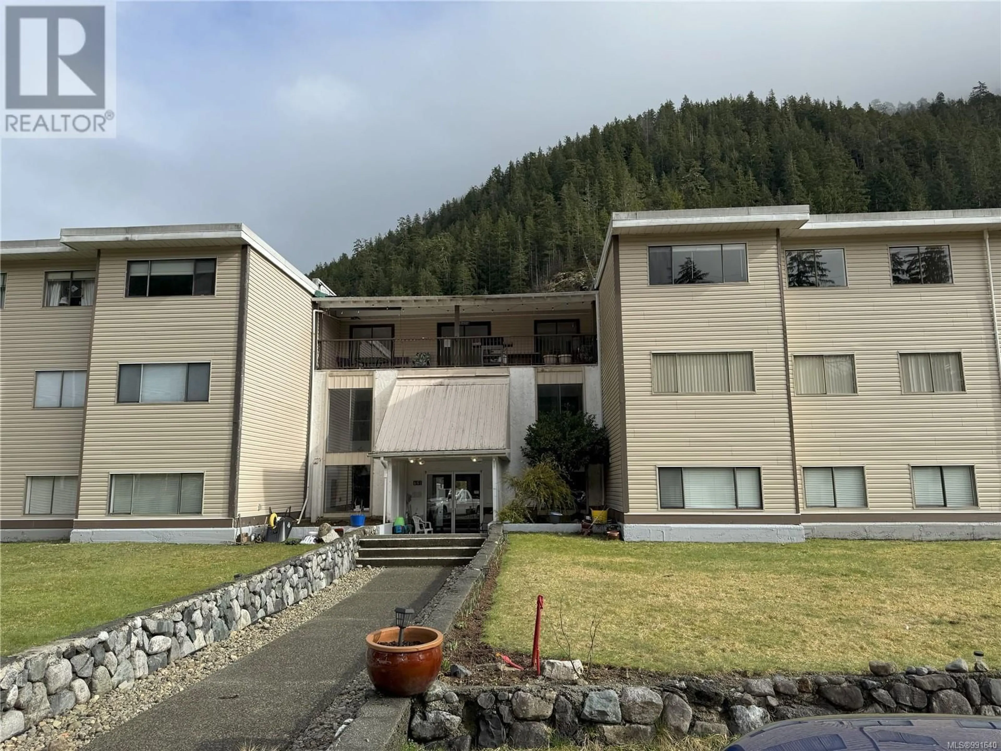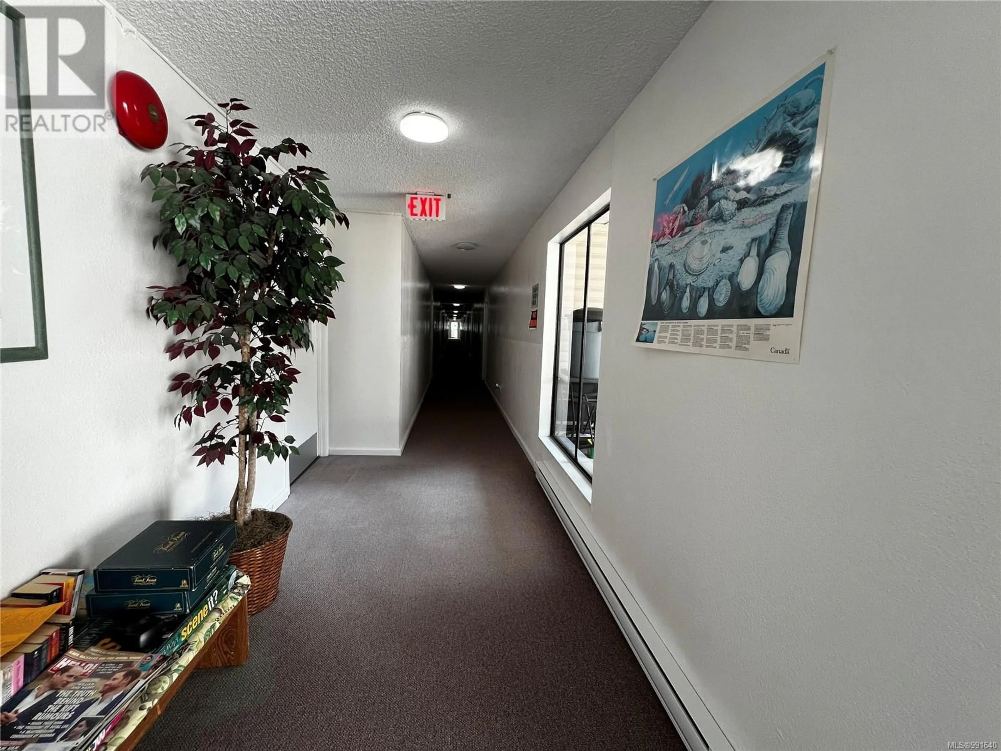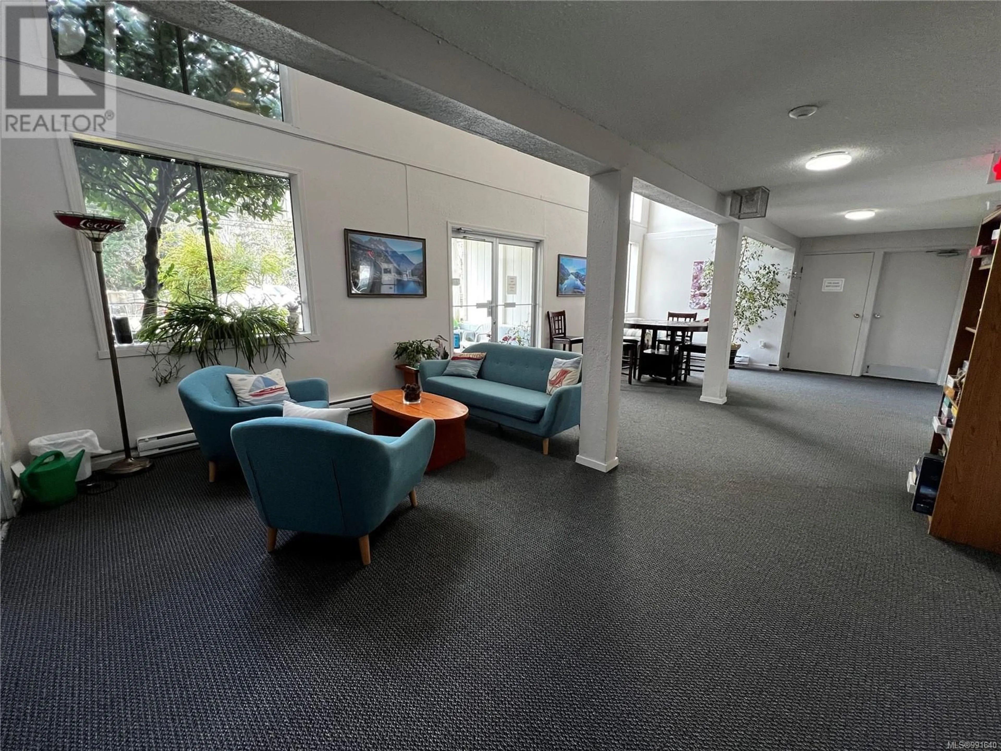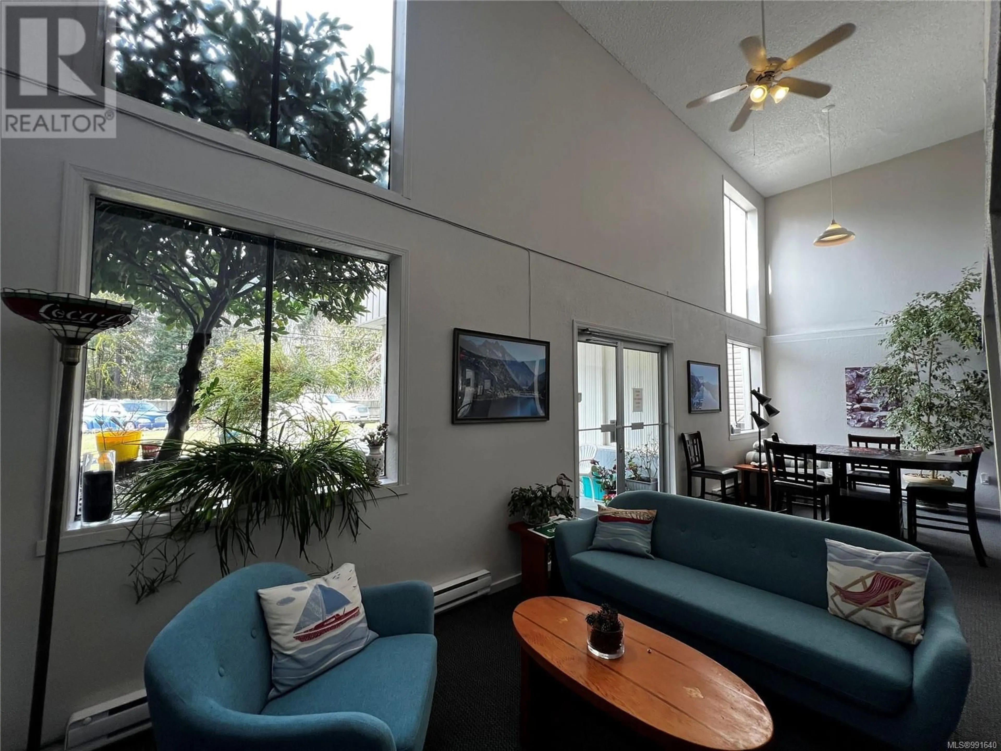303 - 651 MAQUINNA DRIVE NORTH, Tahsis, British Columbia V0P1X0
Contact us about this property
Highlights
Estimated ValueThis is the price Wahi expects this property to sell for.
The calculation is powered by our Instant Home Value Estimate, which uses current market and property price trends to estimate your home’s value with a 90% accuracy rate.Not available
Price/Sqft$64/sqft
Est. Mortgage$279/mo
Maintenance fees$349/mo
Tax Amount ()$1,021/yr
Days On Market86 days
Description
The Tahsis Springs condo building is just a few blocks up from the ocean, in the Village of Tahsis on the west coast of Vancouver Island. This 3 bedroom, 1 bathroom unit is on the third (top) floor. The unit has been vacant for some time and the flooring, lighting, etc are mostly original. Windows in the main living area and the bedrooms offer mountain views. On the third floor is a common patio area complete with tables and barbeques, which overlooks the Tahsis River. There is shared laundry on the second and third floors and another common patio area on the ground level. At the entrance to the building is a large foyer/seating area with tables and chairs. The large parking lot with ample space means room for boats and RVs! The building is well-cared for and has an on-site manager. Great accommodation for either full-time living or to use as a base for fishing or outdoor recreation. Rentals and pets are allowed, making this a good investment potential. This is a court-ordered sale. This region is popular for its easy access to west coast fishing as well as with outdoor recreation enthusiasts. There is a full service marina providing moorage and a public boat launch in the village. Tahsis is accessible by gravel road, along the Tree to Sea Drive from Gold River. (id:39198)
Property Details
Interior
Features
Main level Floor
Bathroom
7'1 x 4'11Bedroom
7'9 x 12'4Bedroom
9'2 x 12'4Primary Bedroom
10'2 x 15'11Exterior
Parking
Garage spaces -
Garage type -
Total parking spaces 1
Condo Details
Inclusions
Property History
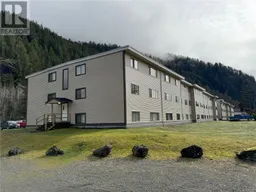 26
26
