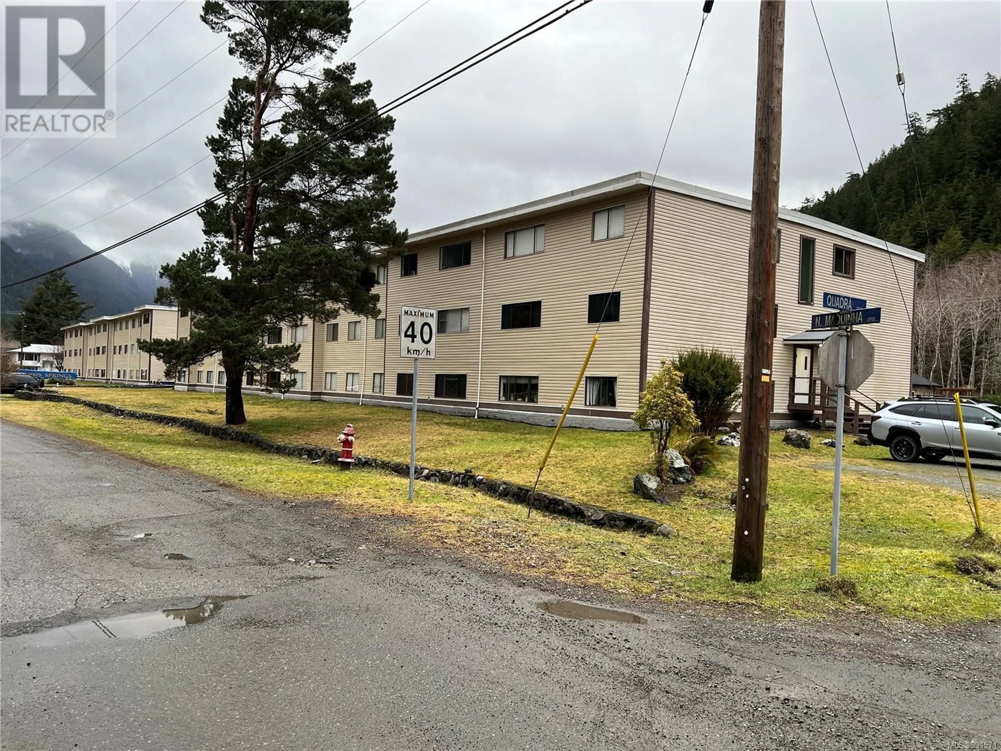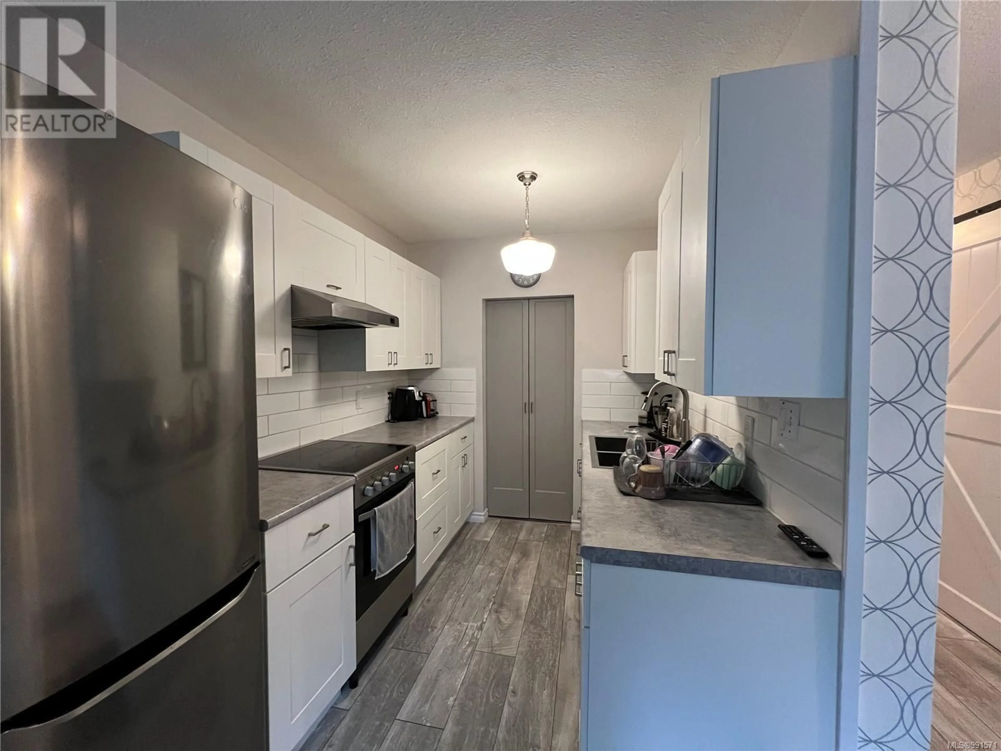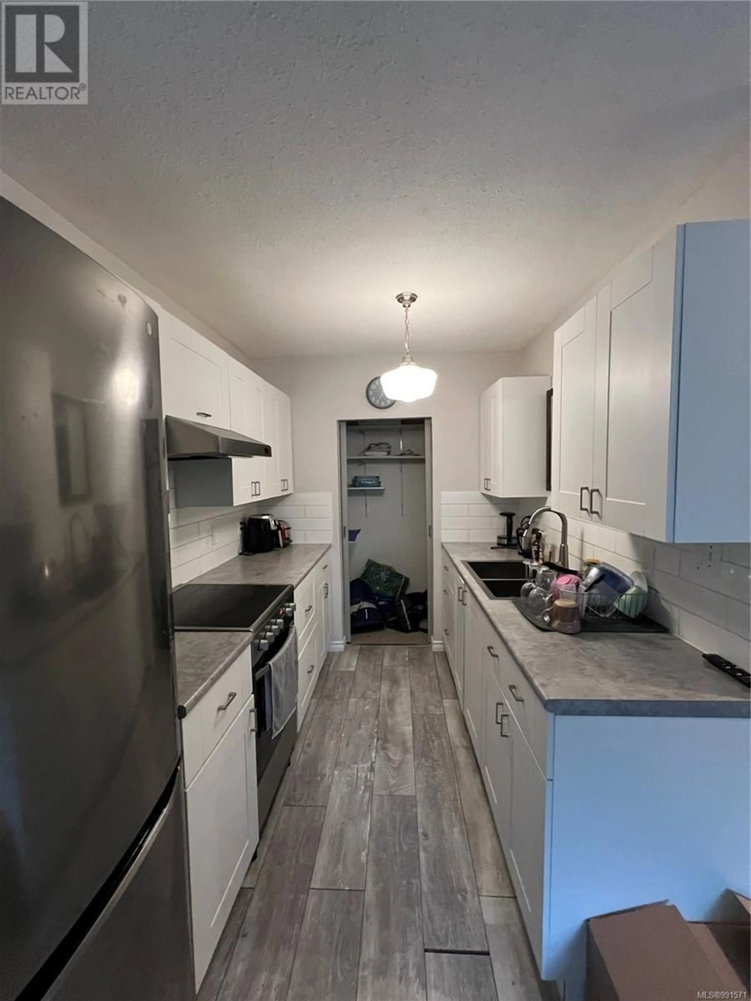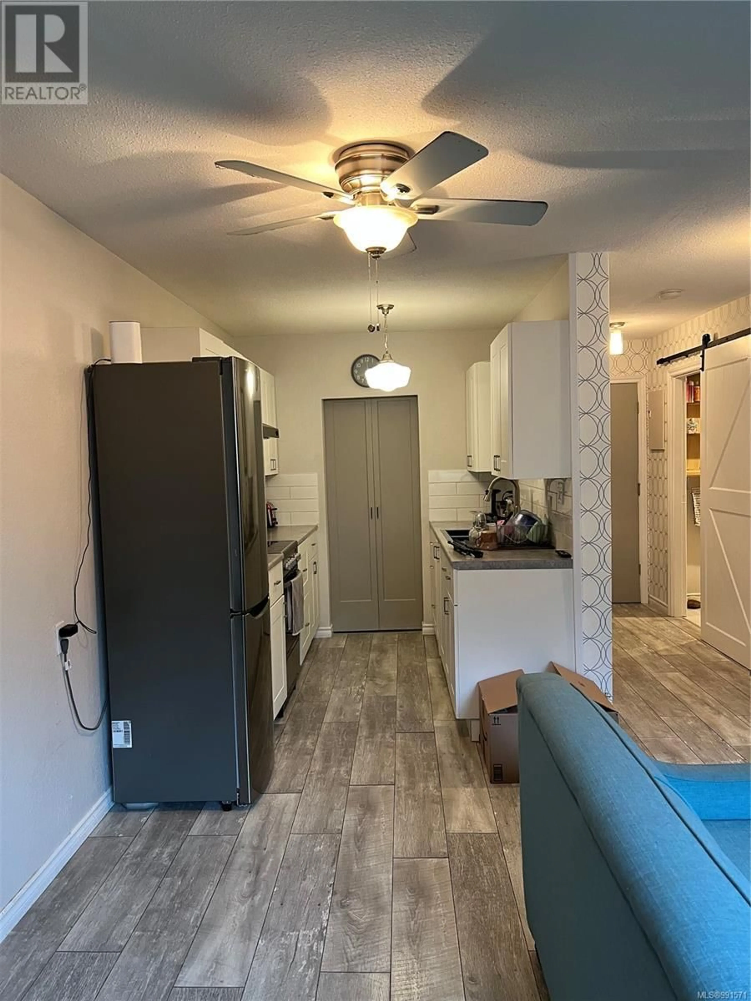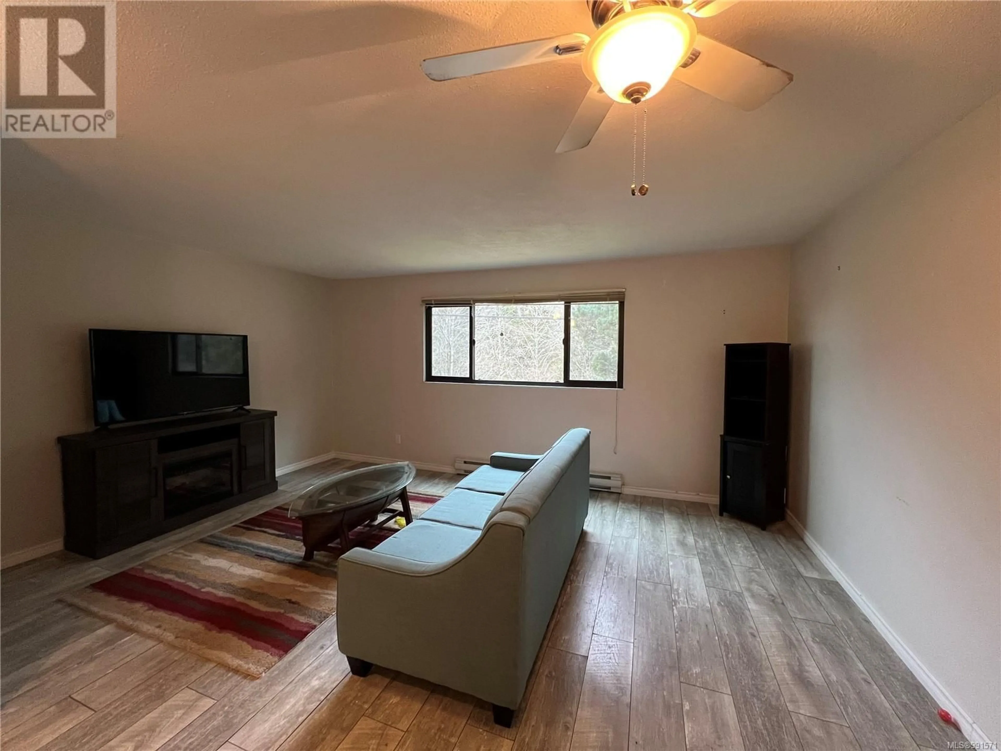211 - 651 MAQUINNA DRIVE NORTH, Tahsis, British Columbia V0P1X0
Contact us about this property
Highlights
Estimated ValueThis is the price Wahi expects this property to sell for.
The calculation is powered by our Instant Home Value Estimate, which uses current market and property price trends to estimate your home’s value with a 90% accuracy rate.Not available
Price/Sqft$120/sqft
Est. Mortgage$378/mo
Maintenance fees$252/mo
Tax Amount ()$858/yr
Days On Market49 days
Description
This corner unit has an abundance of natural light and picturesque views of the river from every window. Recently updated with modern finishes, including stylish new flooring, contemporary wallpaper, and sleek kitchen cabinets, this home offers both comfort and style. You'll appreciate the ample closet space and thoughtful storage options throughout. The building features 60 units, shared laundry facilities, and two outdoor BBQ areas, perfect for fun get togethers. Additional amenities include a spacious back parking lot and convenient on-site storage. Tahsis is a peaceful West Coast paradise, offering endless opportunities for outdoor adventures, wildlife sightings, and world-class sport fishing. Whether you're angling for record-sized halibut, salmon, cod, or prawns, or simply immersing yourself in nature, this is the perfect retreat for any outdoor enthusiast. (id:39198)
Property Details
Interior
Features
Main level Floor
Storage
6 x 3Bedroom
10'4 x 9'1Primary Bedroom
Bathroom
6'9 x 5'1Exterior
Parking
Garage spaces -
Garage type -
Total parking spaces 2
Condo Details
Inclusions
Property History
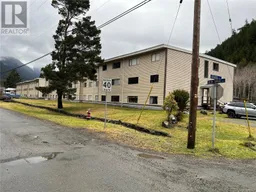 19
19
