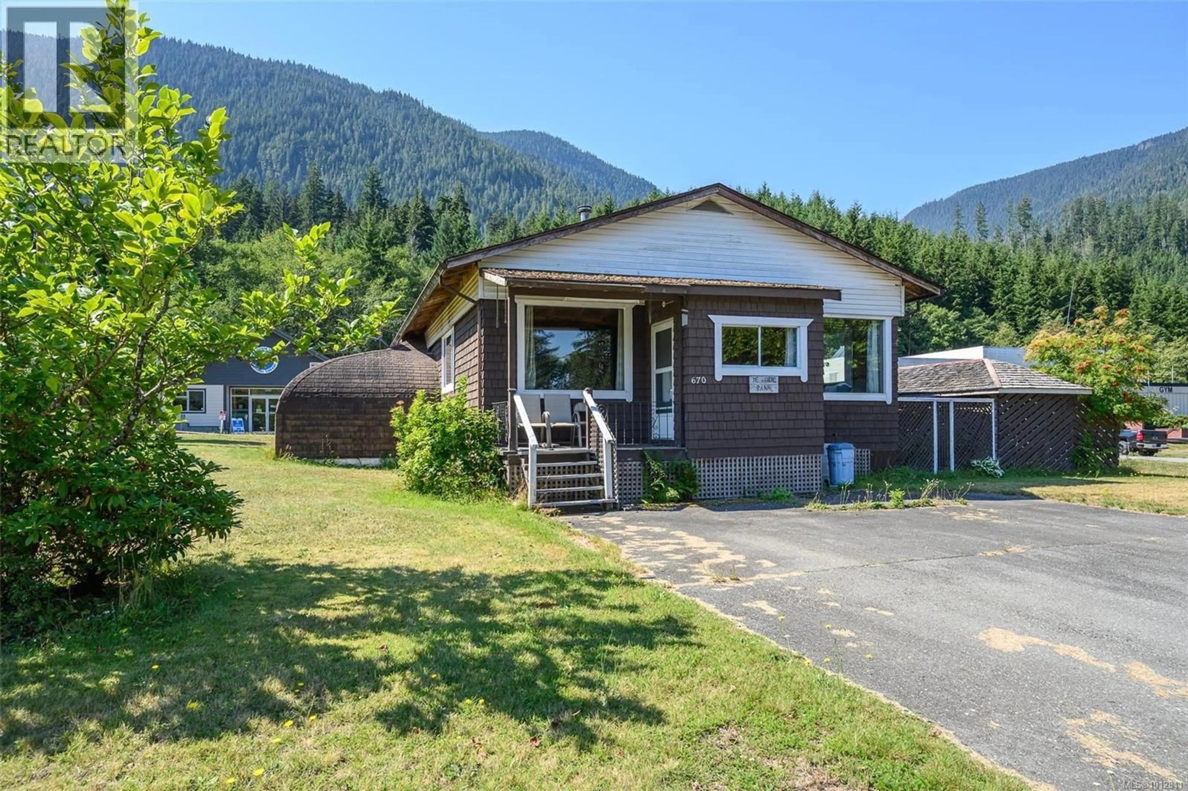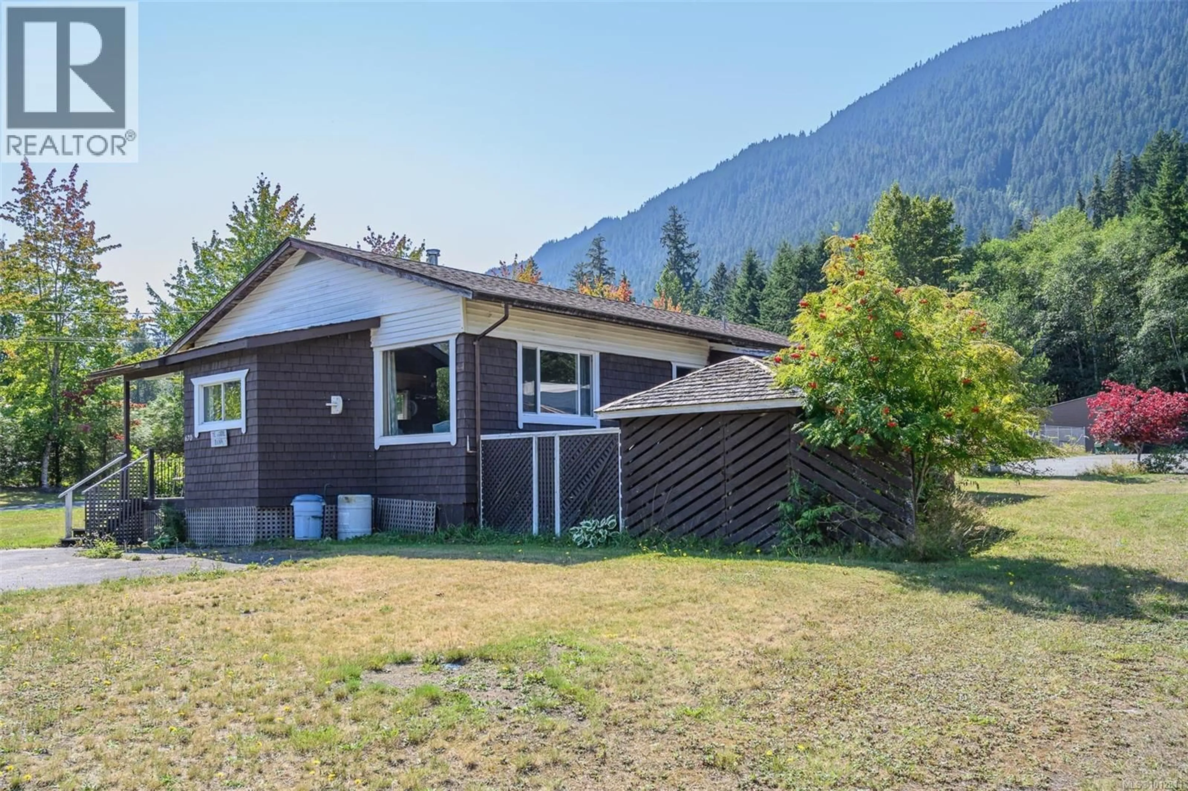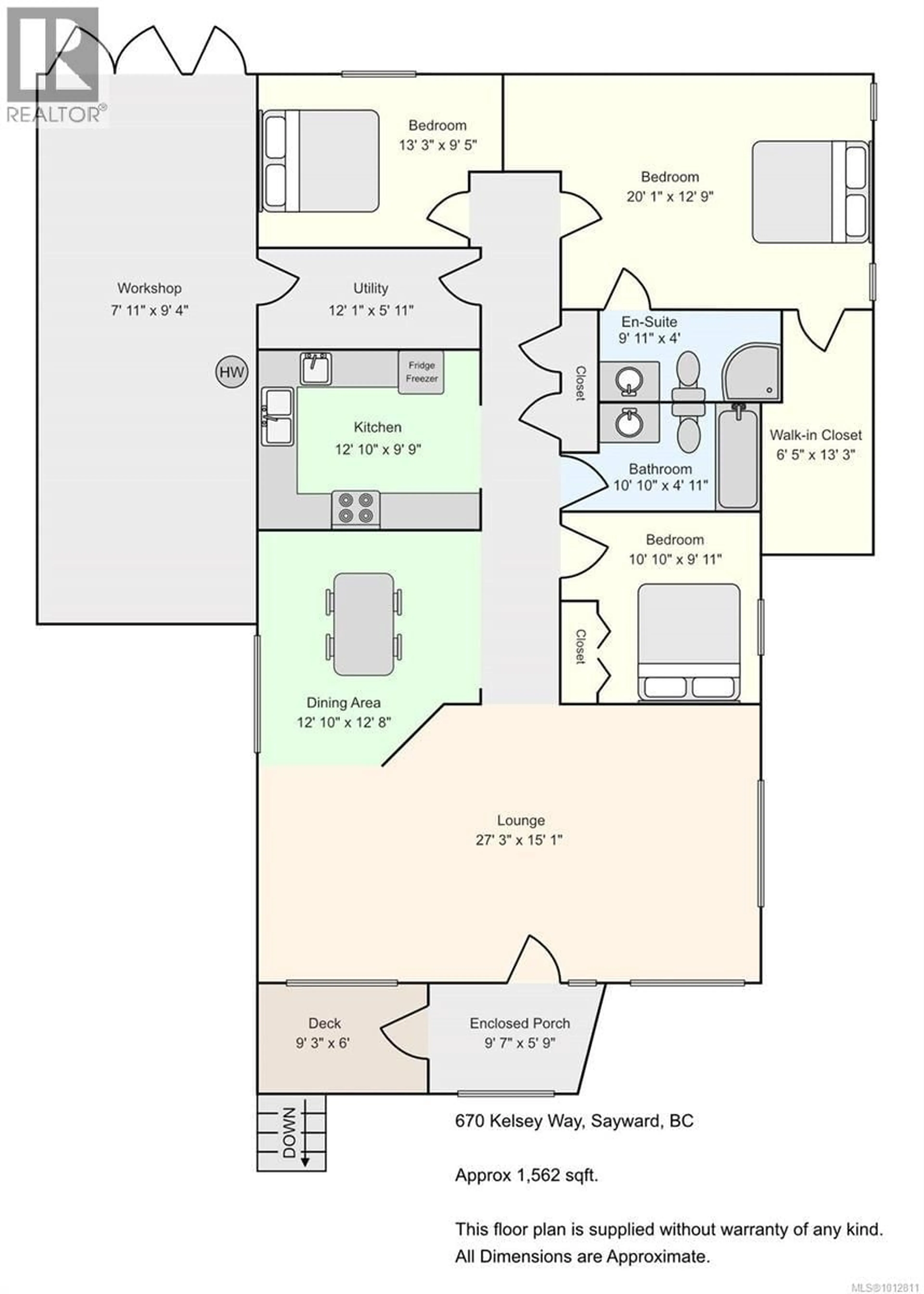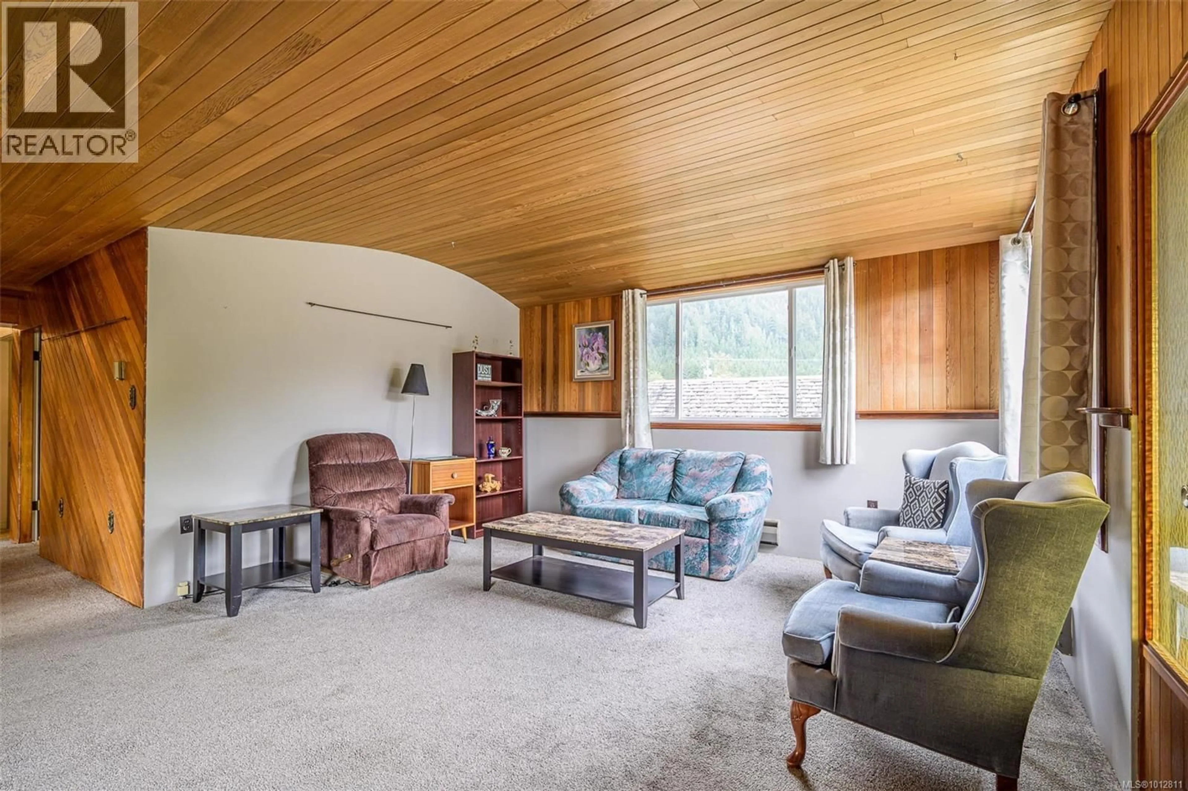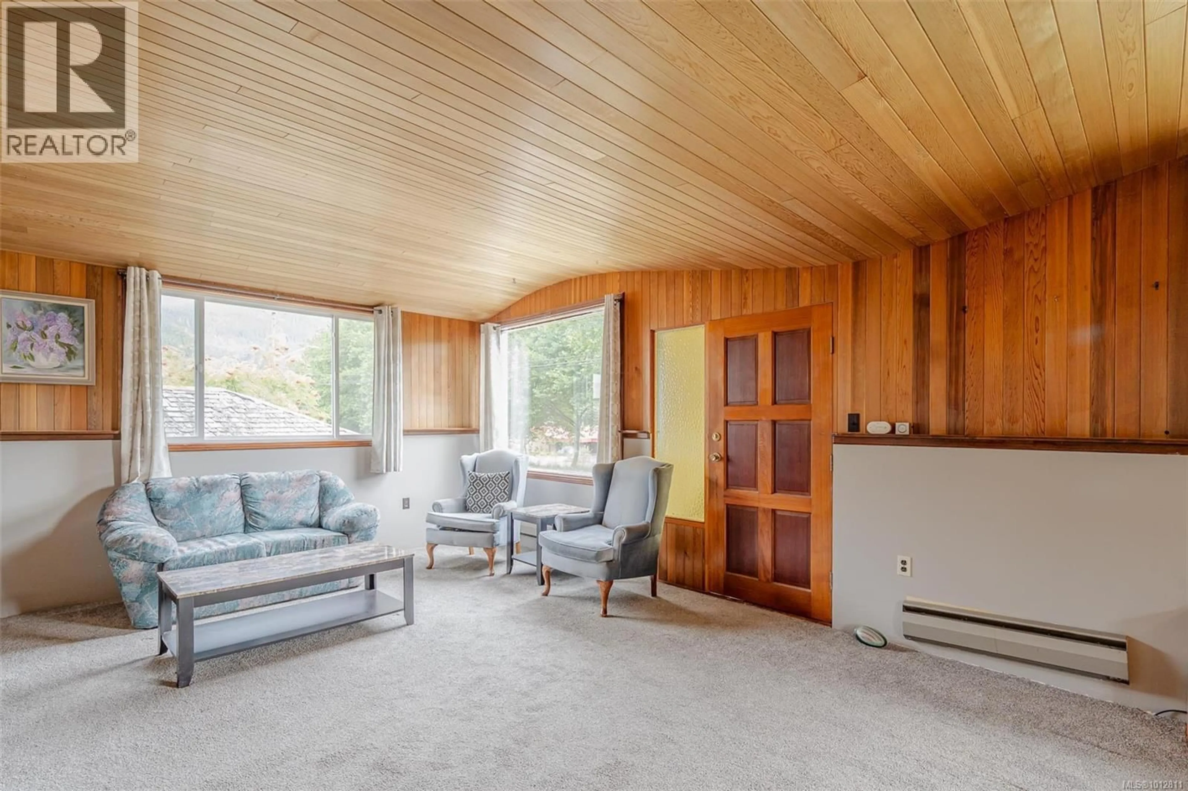670 KELSEY WAY, Sayward, British Columbia V0P1R0
Contact us about this property
Highlights
Estimated valueThis is the price Wahi expects this property to sell for.
The calculation is powered by our Instant Home Value Estimate, which uses current market and property price trends to estimate your home’s value with a 90% accuracy rate.Not available
Price/Sqft$191/sqft
Monthly cost
Open Calculator
Description
Affordable living in the Village of Sayward. Looking for a 3 bedroom 2 bath Rancher then look no further located in the Village of Sayward beside the Elementary School , Vancouver Island Regional District Library and the Rec Center. Unique house with curved cedar ceilings , open concept living and waiting for new owners to love. Large Master bedroom with walk in closet and 3 pc ensuite . Commercial 1 zoning which allows for a residential home as well as a business if you need that kind of zoning. Bring your ideas and some elbow grease and lots of potential here. Minutes to the Ocean and Marina. Qucik possession is possible. (id:39198)
Property Details
Interior
Features
Main level Floor
Entrance
5'9 x 9'7Ensuite
9'11 x 4Primary Bedroom
12'9 x 20'1Bedroom
9'5 x 13'3Exterior
Parking
Garage spaces -
Garage type -
Total parking spaces 4
Property History
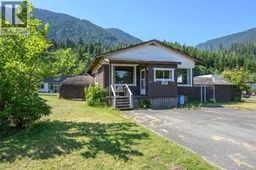 51
51
