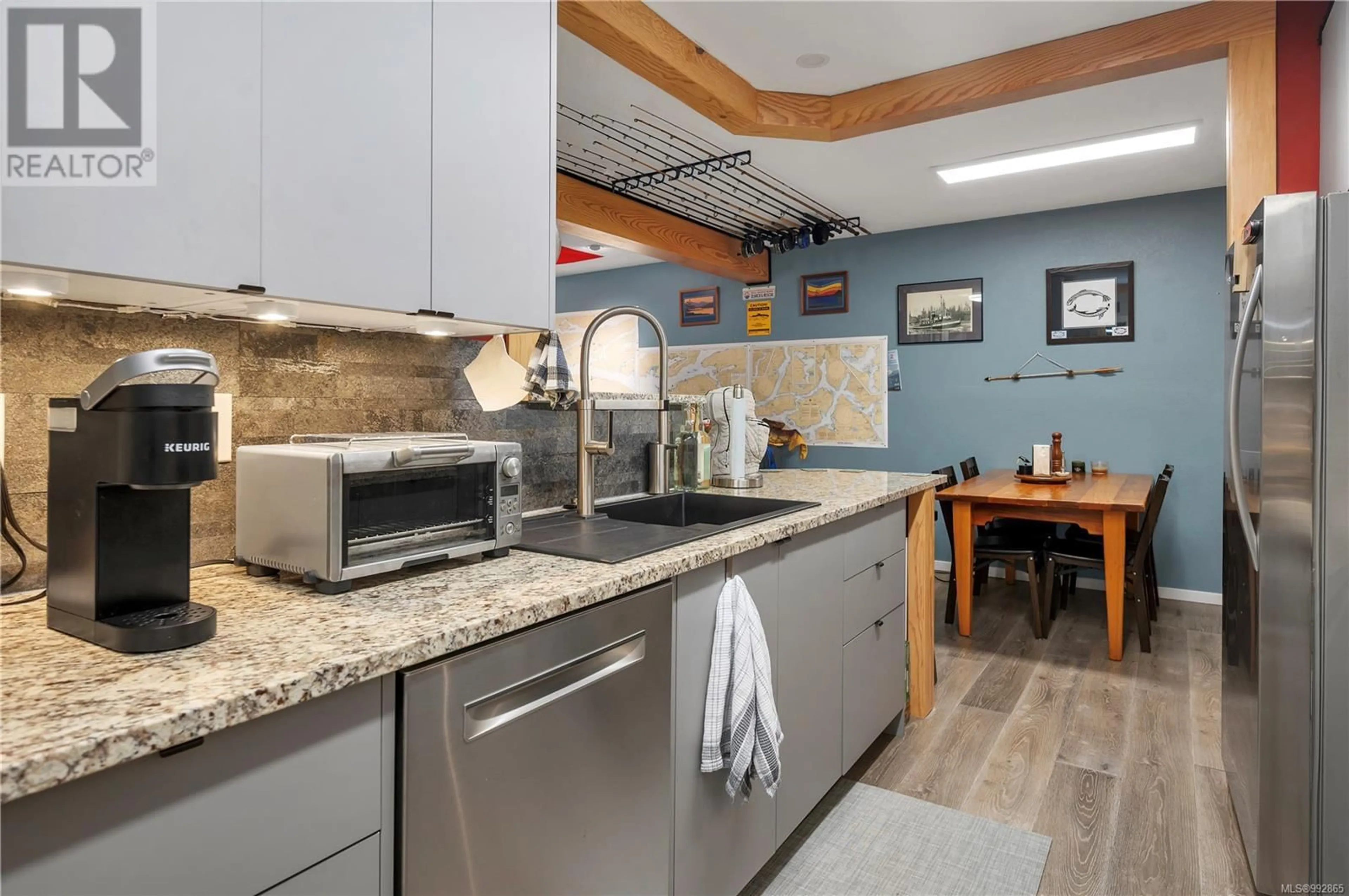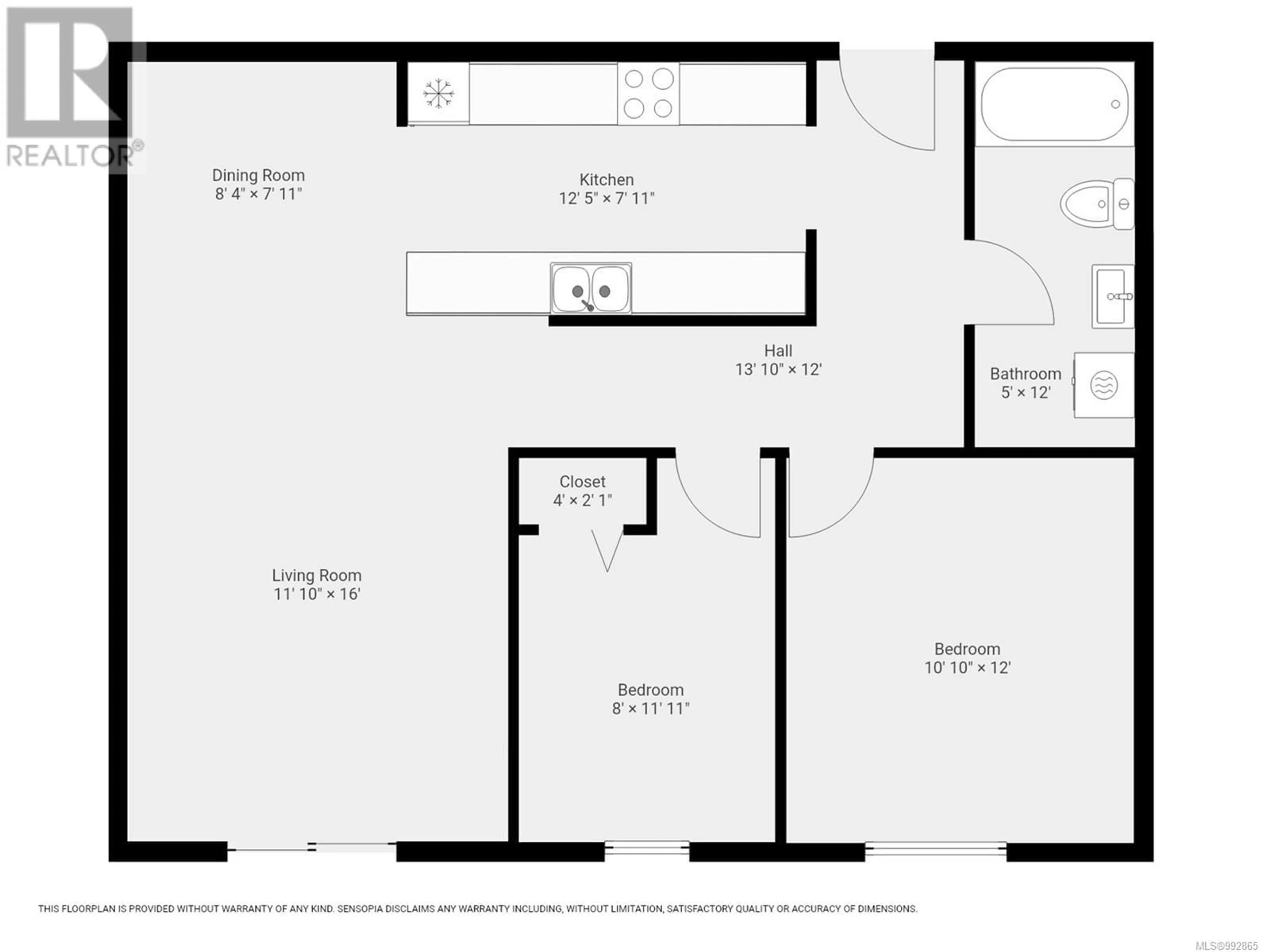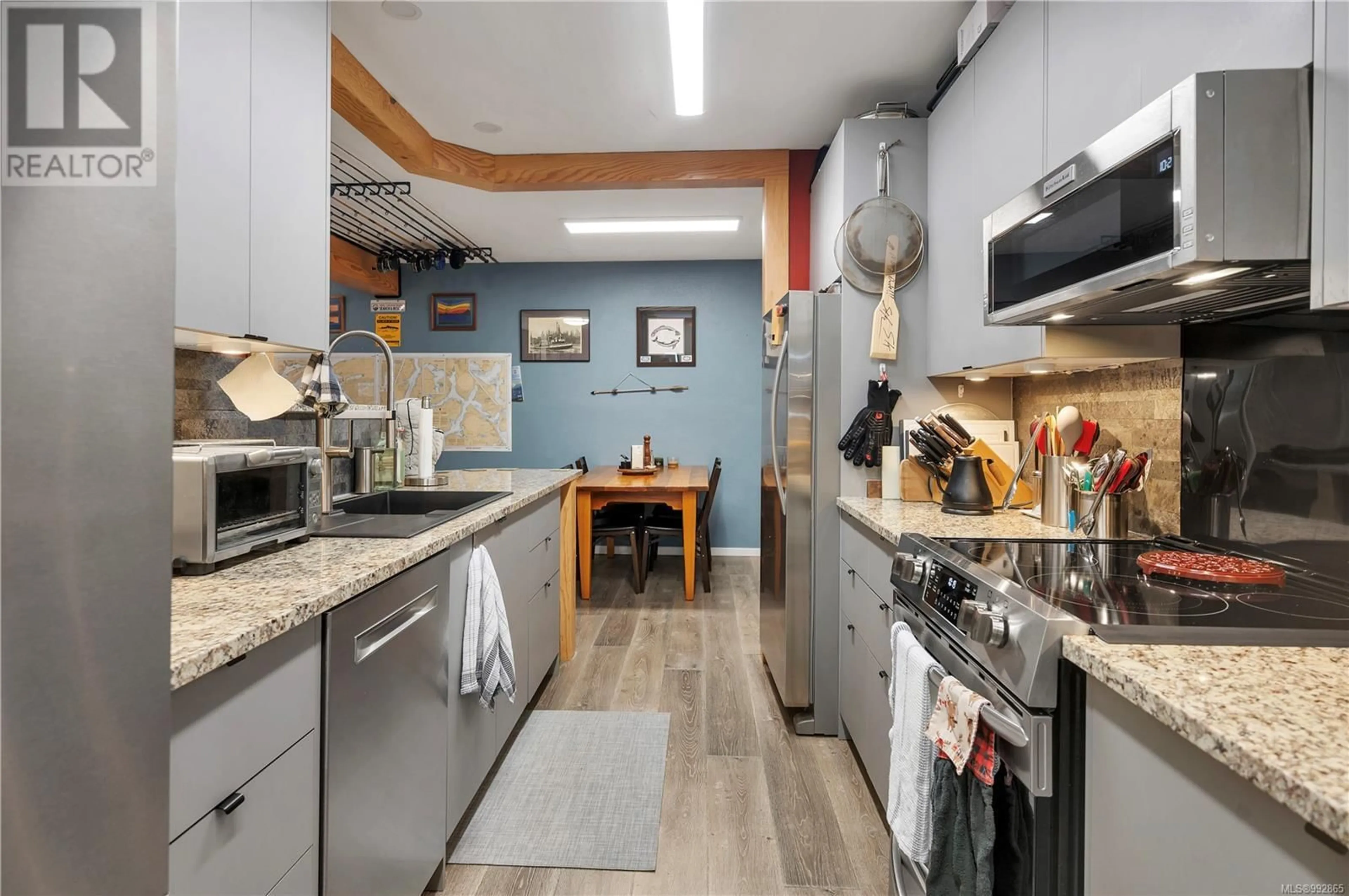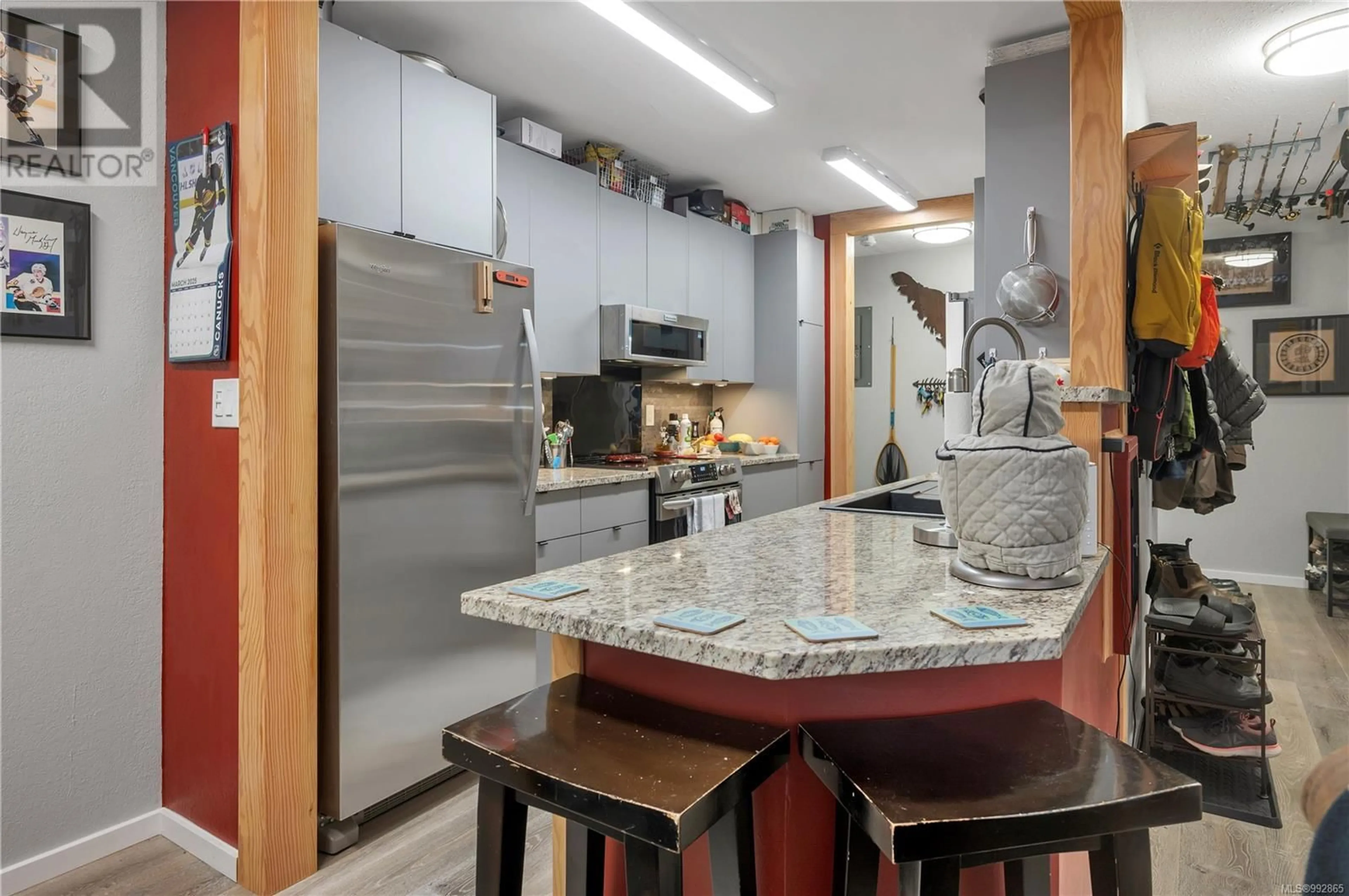310 - 611 MACMILLAN DRIVE, Sayward, British Columbia V0P1R0
Contact us about this property
Highlights
Estimated valueThis is the price Wahi expects this property to sell for.
The calculation is powered by our Instant Home Value Estimate, which uses current market and property price trends to estimate your home’s value with a 90% accuracy rate.Not available
Price/Sqft$266/sqft
Monthly cost
Open Calculator
Description
Gorgeous, completely renovated 2-bedroom unit in Sayward Towers. This top-floor unit boasts numerous recent high-end upgrades including heated floors throughout, vinyl plank flooring, a complete water filtration system, Brazilian marble counters, a granite sink, kiln-dried old-growth fir custom wood features, high-end appliances, 30-year stainless hot water tank, a new electrical panel with surge protection, and new PEX plumbing. Sayward offers endless wild natural beauty, perfect for outdoor enthusiasts. Whether you're thinking of retiring, commuting the 50-minute drive to Campbell River, or simply looking for a quiet retreat, Sayward is an accessible destination for everyone and it's also exempt from the foreign buyers' ban! Located across the street from the Elementary School and within walking distance of the Kelsey Center, Tennis Court, a New Regional Library, Medical Clinic, minutes away from the ocean, the marina, and abundant local farm stands. (id:39198)
Property Details
Interior
Features
Main level Floor
Bathroom
Bedroom
Primary Bedroom
Living room
Exterior
Parking
Garage spaces -
Garage type -
Total parking spaces 2
Condo Details
Inclusions
Property History
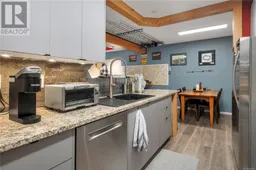 37
37
