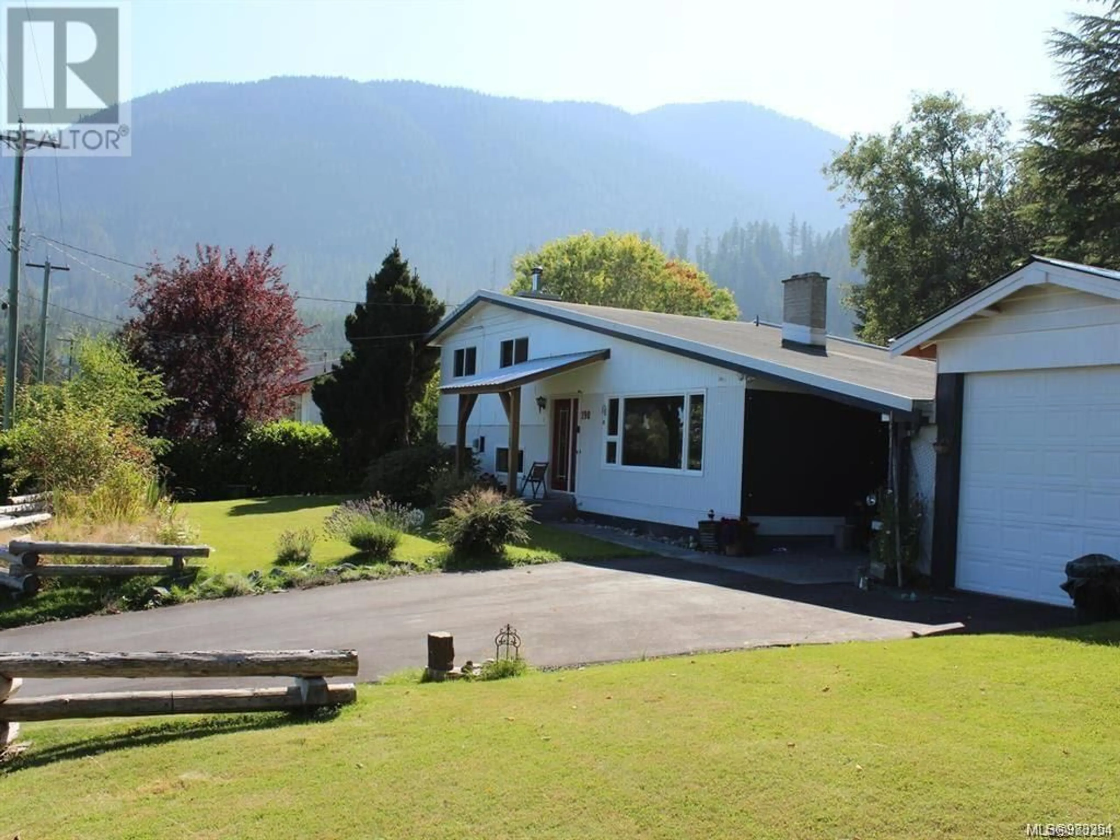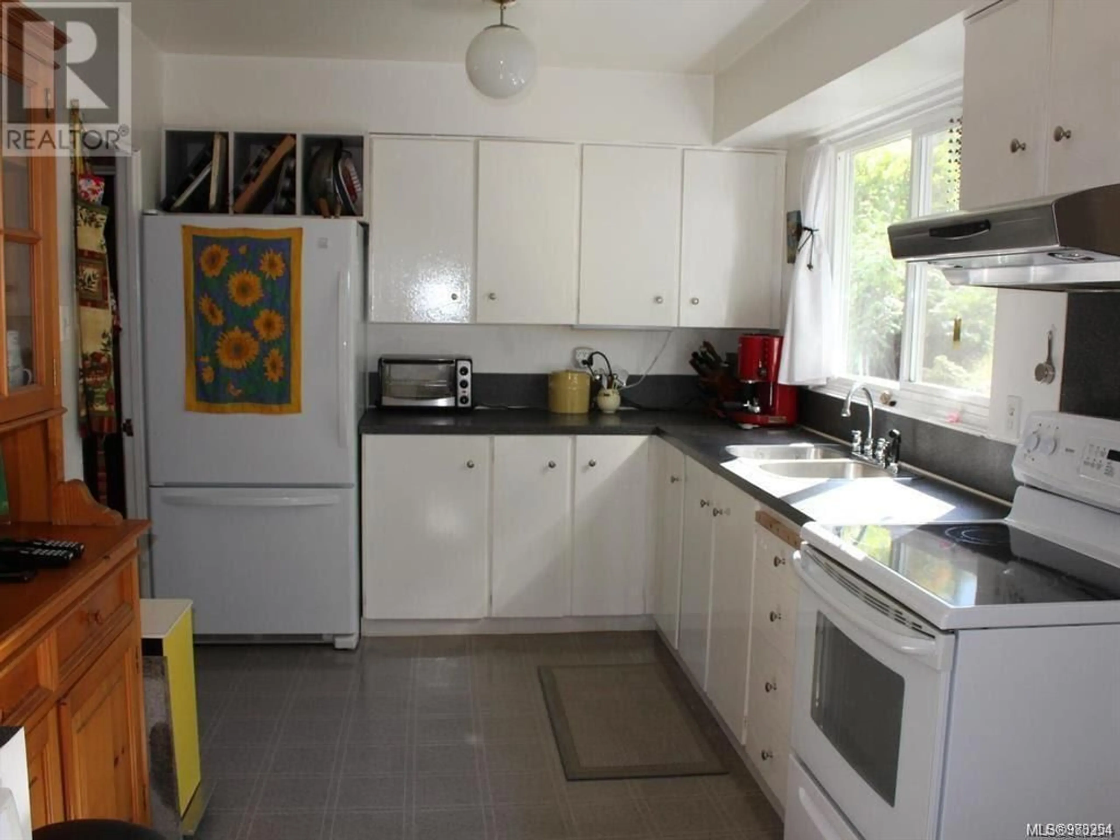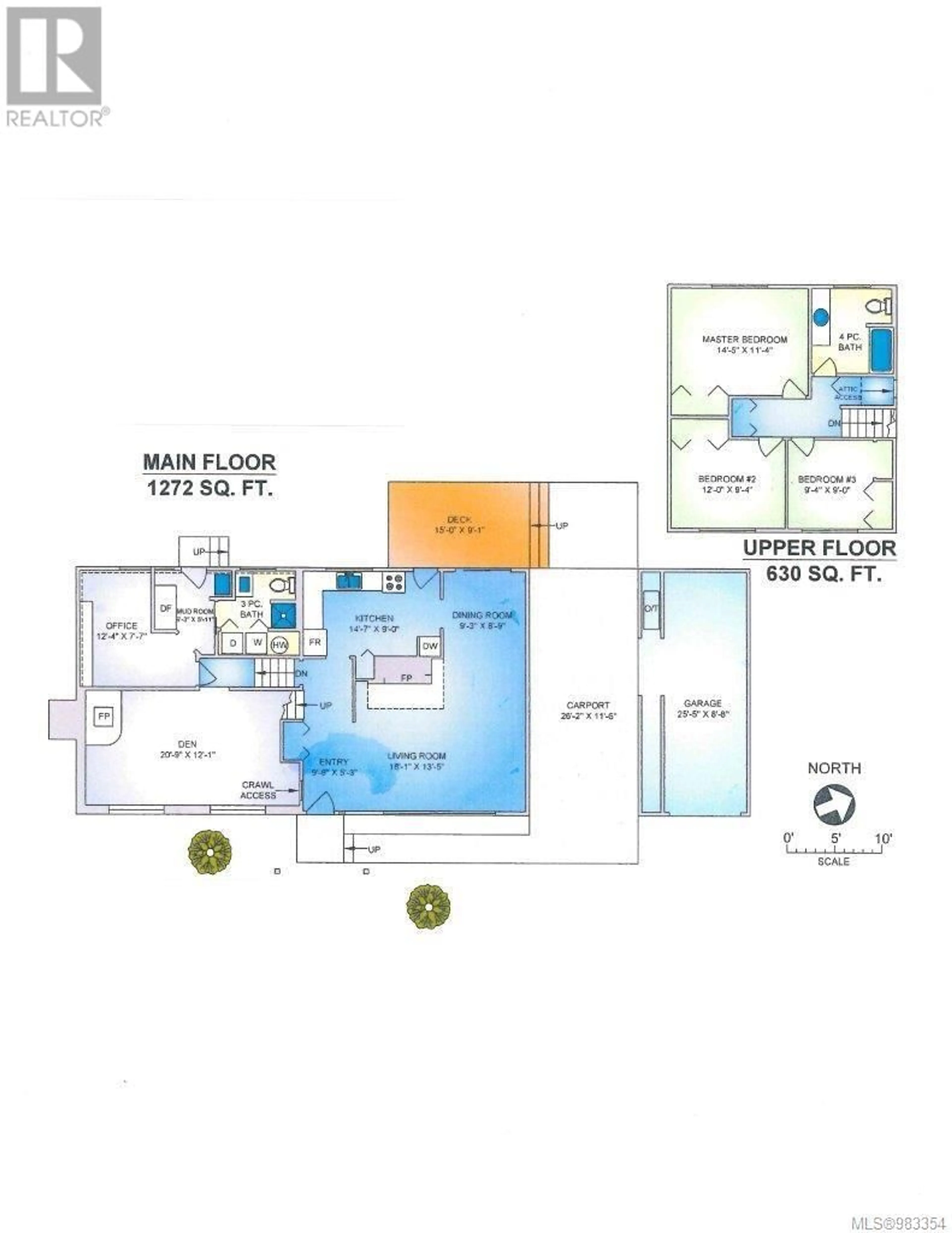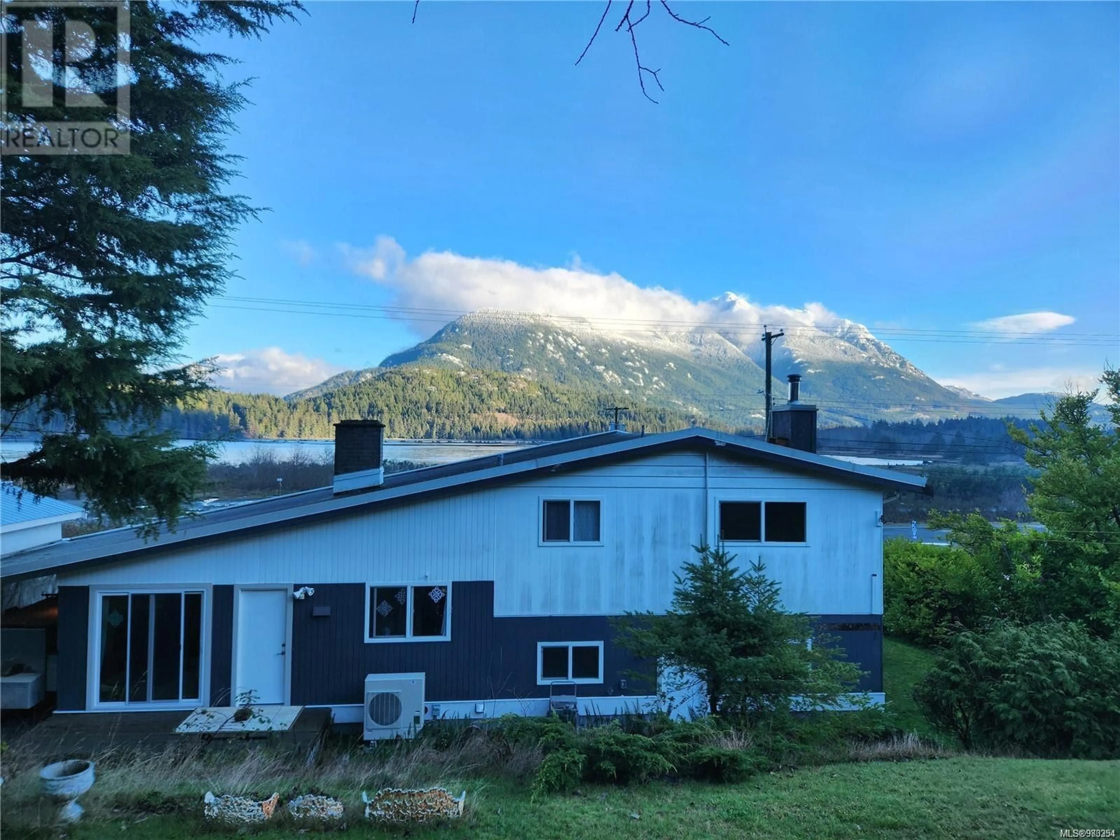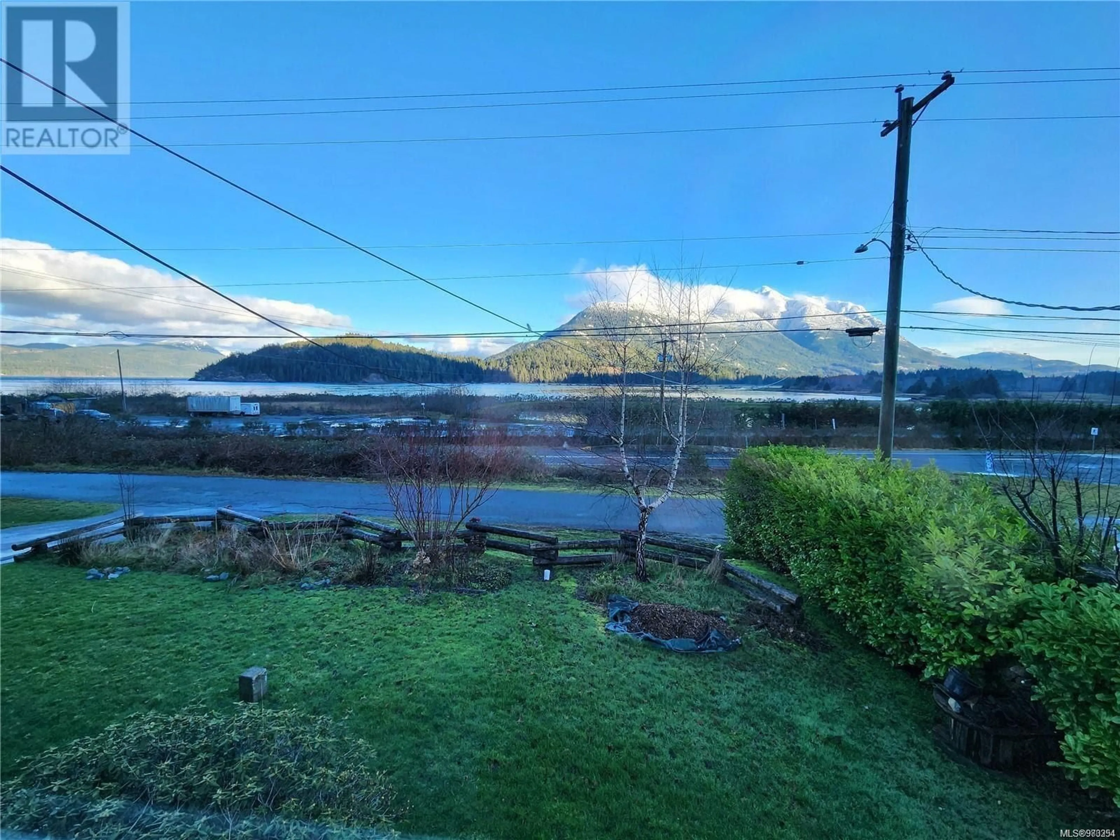190 Kelsey Way, Sayward, British Columbia V0P1R0
Contact us about this property
Highlights
Estimated ValueThis is the price Wahi expects this property to sell for.
The calculation is powered by our Instant Home Value Estimate, which uses current market and property price trends to estimate your home’s value with a 90% accuracy rate.Not available
Price/Sqft$246/sqft
Est. Mortgage$2,014/mo
Tax Amount ()-
Days On Market70 days
Description
Beautiful views of the estuary , snow capped mountains , river mouth and even some oceanviews from this well maintained family home located at the end of dead end street. Private location with lots of upgrades in the home in recent years with new vynl windows , upgraded 200 amp serivice , new perimeter drains and new Energy efficient Heat pump . With 3 bedrooms , 2 bathrooms , open large kitchen with glass door leading to the back deck , dining room and living room with big window to enjoy the lovely and peaceful views and is a great place to call home. Cozy family room downstairs with woodstove , large lot , detached garage and carport , fenced garden and lots of room for the toys. Just minutes to the Marina as well as the Elementary School, Rec Center with indoor pool and weight room , medical clinic and new Vancouver Island Regional Library. Sayward is the gateway to the Eco-tourism on the North Island with nature at your doorstep. Enjoy the peacefull life style of Sayward. (id:39198)
Property Details
Interior
Features
Second level Floor
Bathroom
Bedroom
measurements not available x 9 ftBedroom
12 ft x measurements not availablePrimary Bedroom
11'4 x 14'5Exterior
Parking
Garage spaces 4
Garage type -
Other parking spaces 0
Total parking spaces 4
Property History
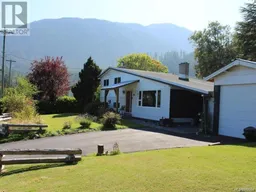 6
6
