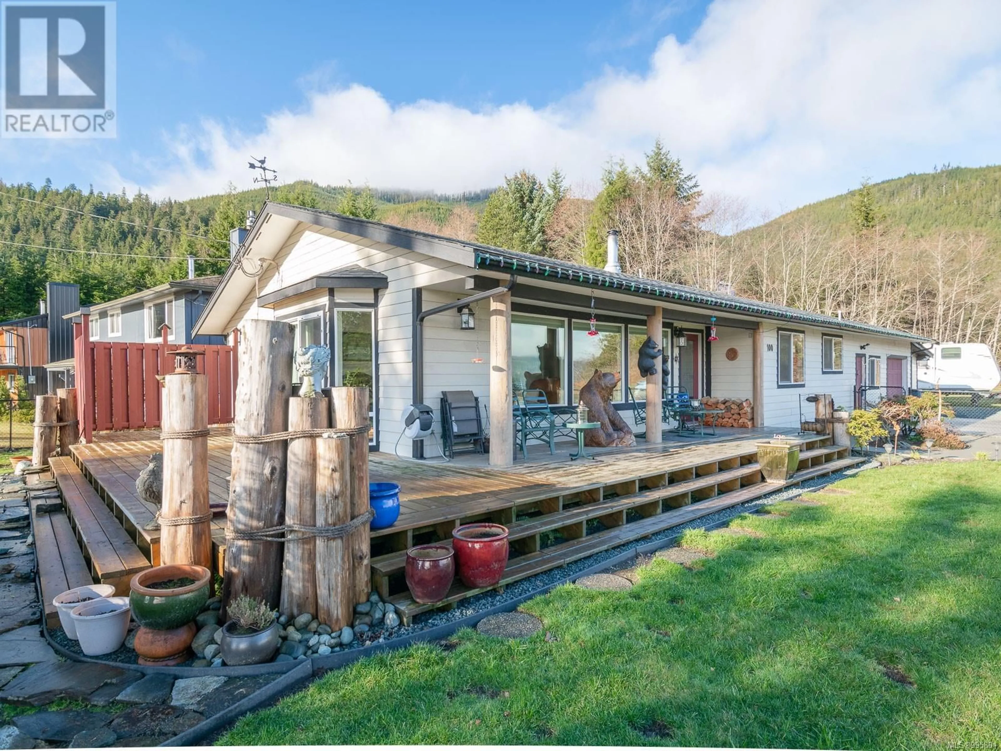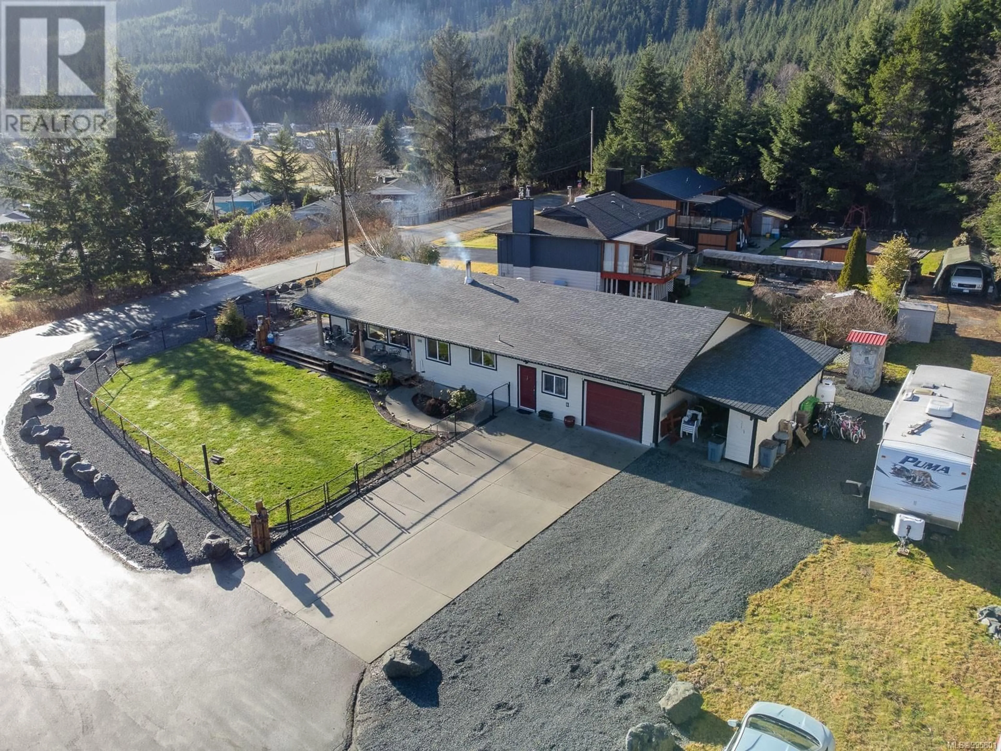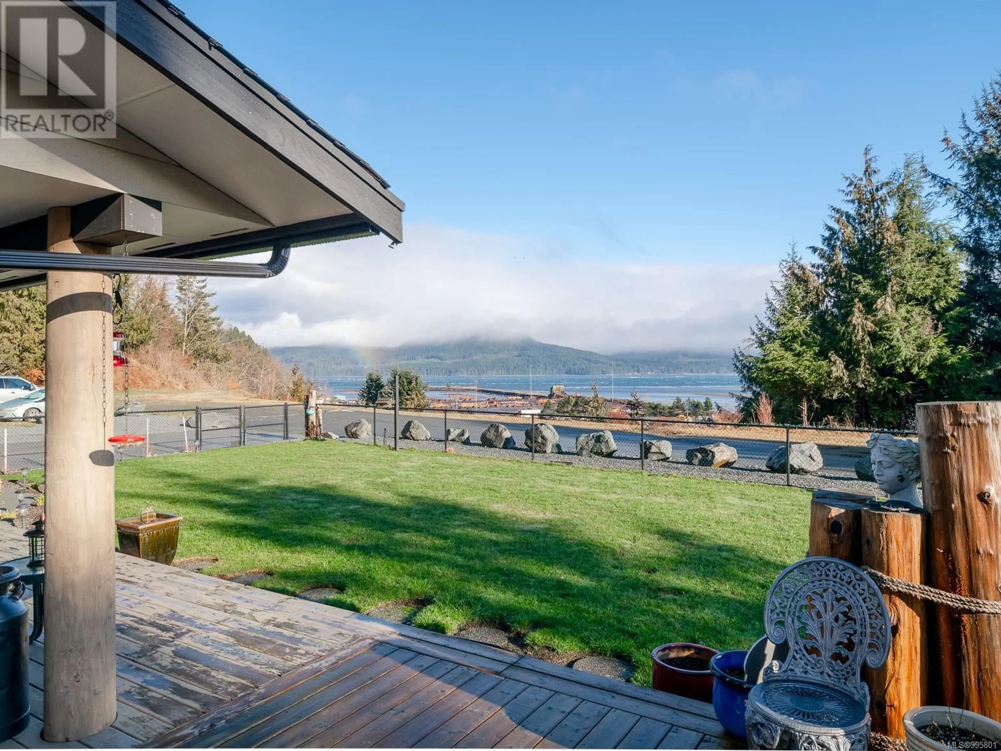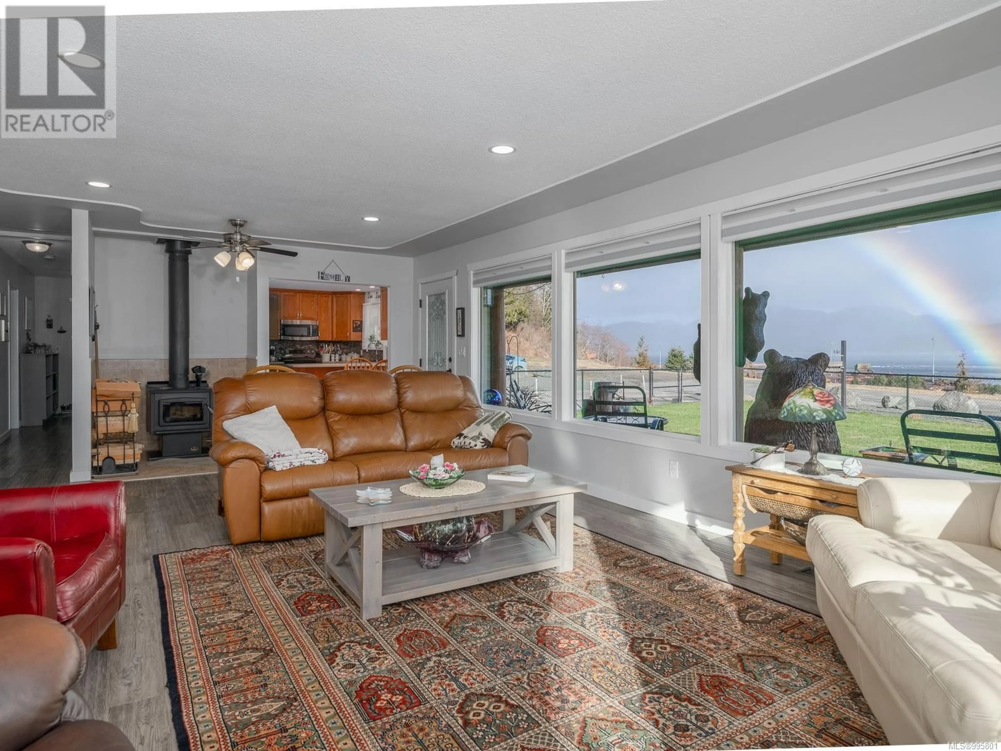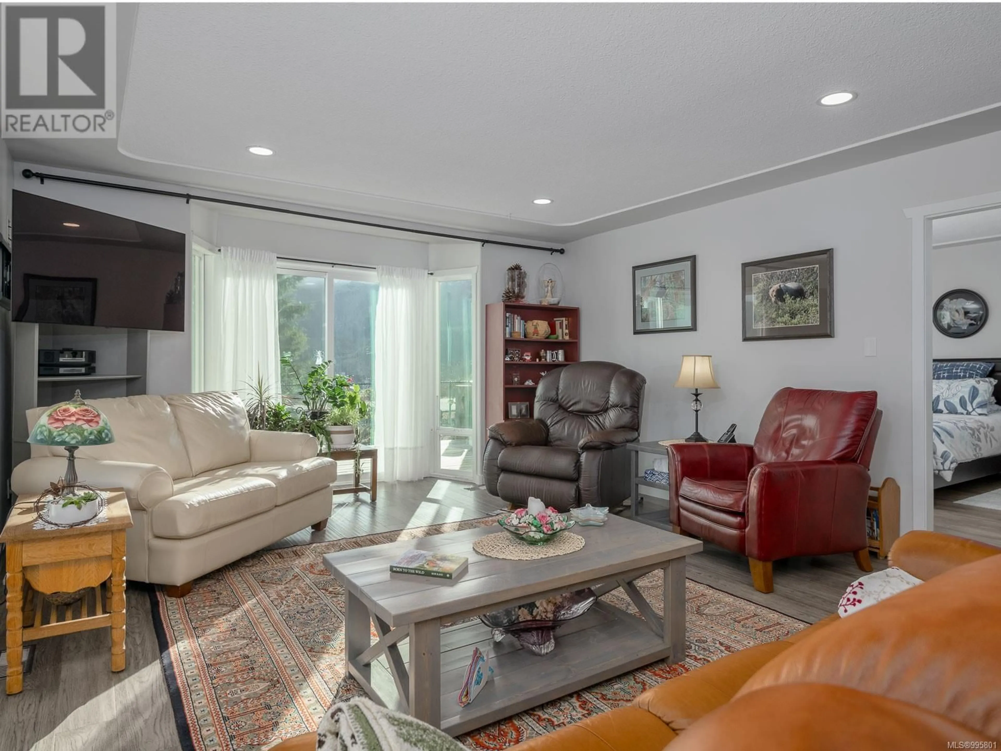100 DYER DRIVE, Sayward, British Columbia V0P1R0
Contact us about this property
Highlights
Estimated ValueThis is the price Wahi expects this property to sell for.
The calculation is powered by our Instant Home Value Estimate, which uses current market and property price trends to estimate your home’s value with a 90% accuracy rate.Not available
Price/Sqft$331/sqft
Est. Mortgage$2,576/mo
Tax Amount ()-
Days On Market50 days
Description
Spectacular Ocean Views! Extremely private, this 3 bedroom + den, 2 bath rancher faces the ocean, is located at the end of a no-thru road and is just steps from the beach. It boasts an easy to maintain, fenced yard with plenty of space for parking, RV parking and storage. Amazing views can be seen from the covered porch, spacious living room with cozy woodstove or the primary bedroom which includes a walk in closet & 2 piece ensuite. A kitchen with attached dining area, extra bedroom, office, 2 4-piece baths & in home workshop completes the total living space. A separate entry by the mudroom makes this home a perfect opportunity for an in-home business. Sayward is the gateway to eco-tourism & the natural environment has plenty of hiking trails, kayaking, ocean life & the popular Mt H’Kusam. All measurements are approximate and must be verified if important. (id:39198)
Property Details
Interior
Features
Main level Floor
Den
8'5 x 10Dining room
8'5 x 10Kitchen
10'10 x 10Other
Exterior
Parking
Garage spaces -
Garage type -
Total parking spaces 1
Property History
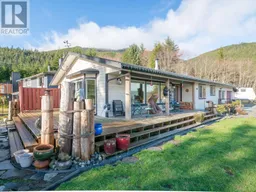 41
41
