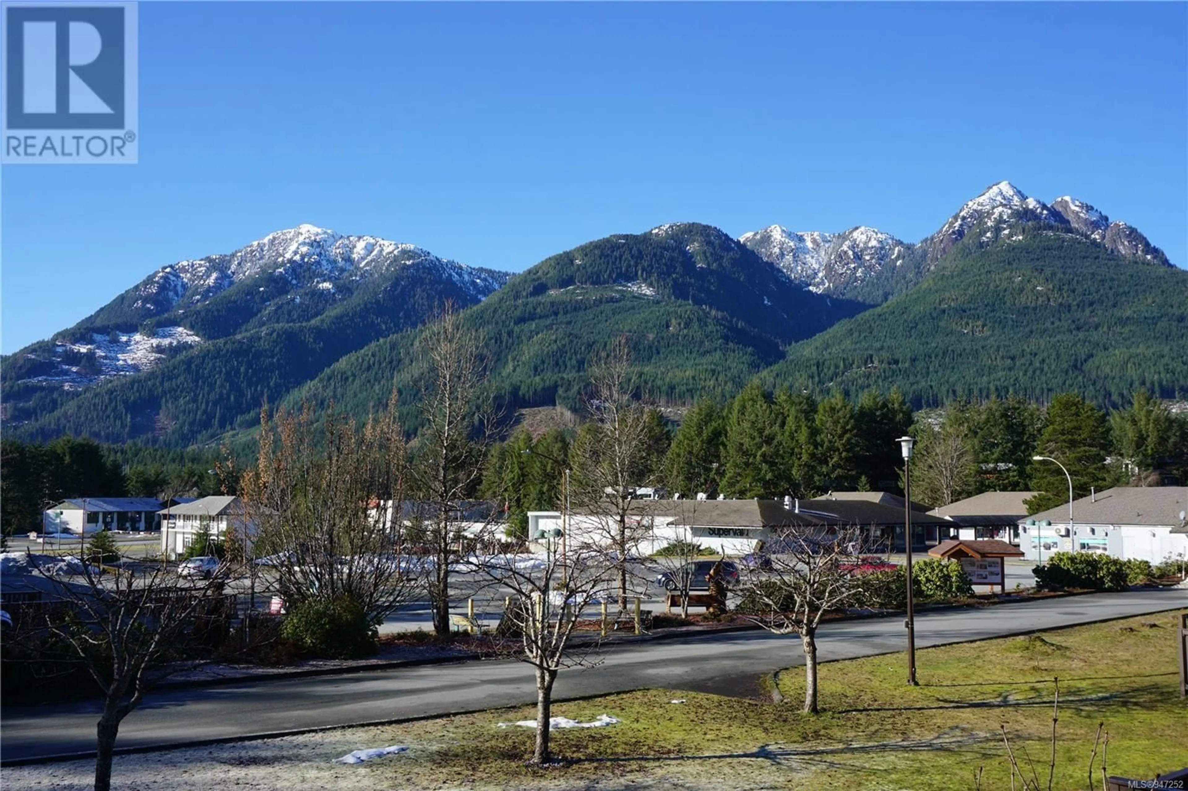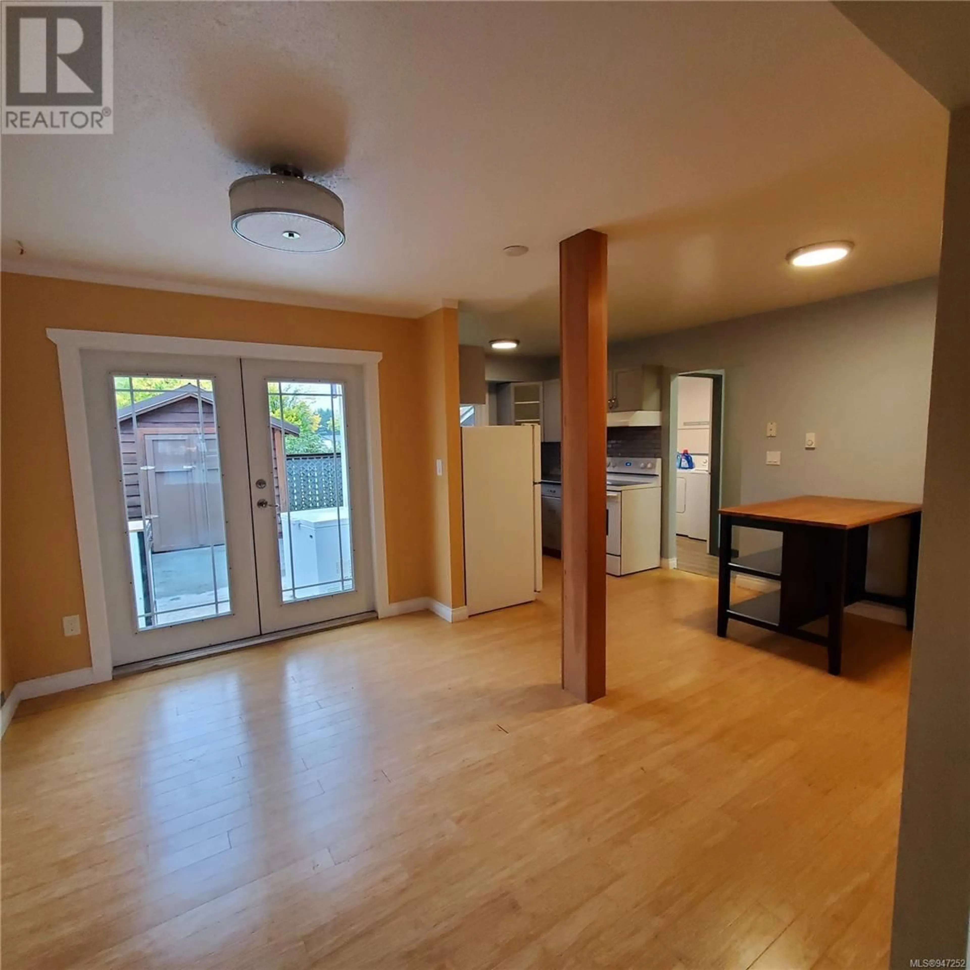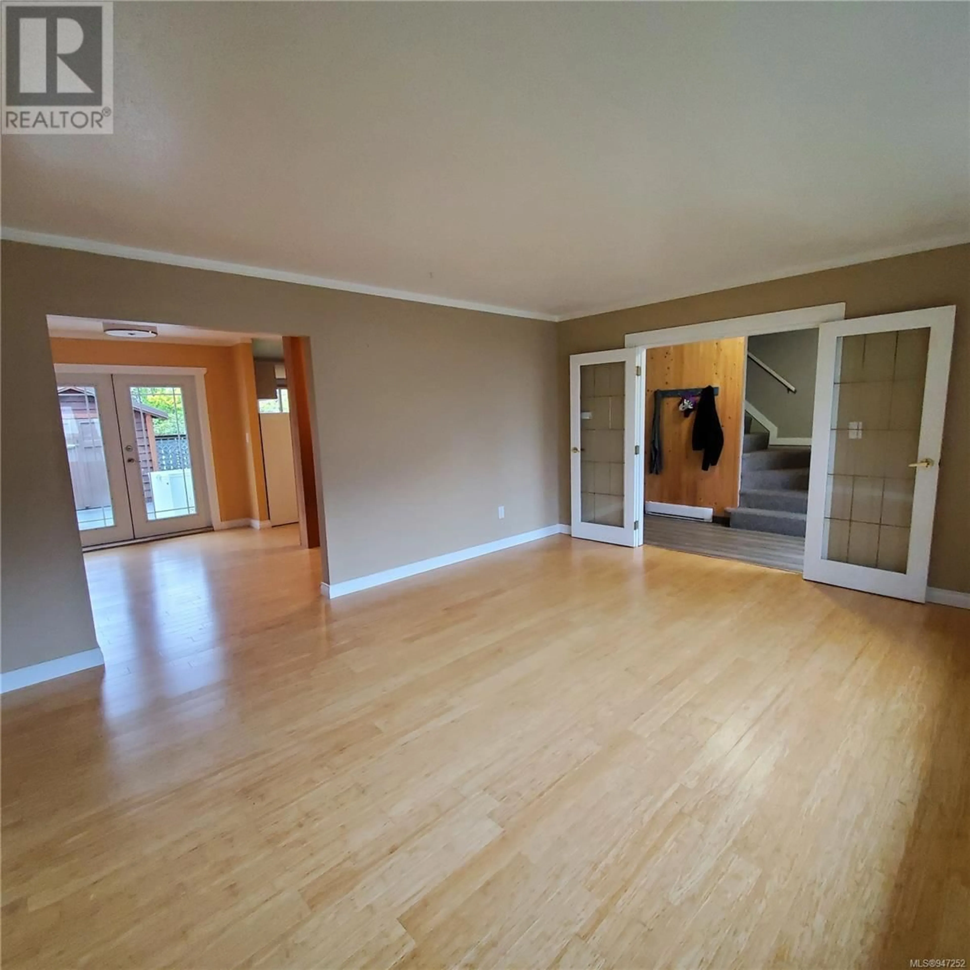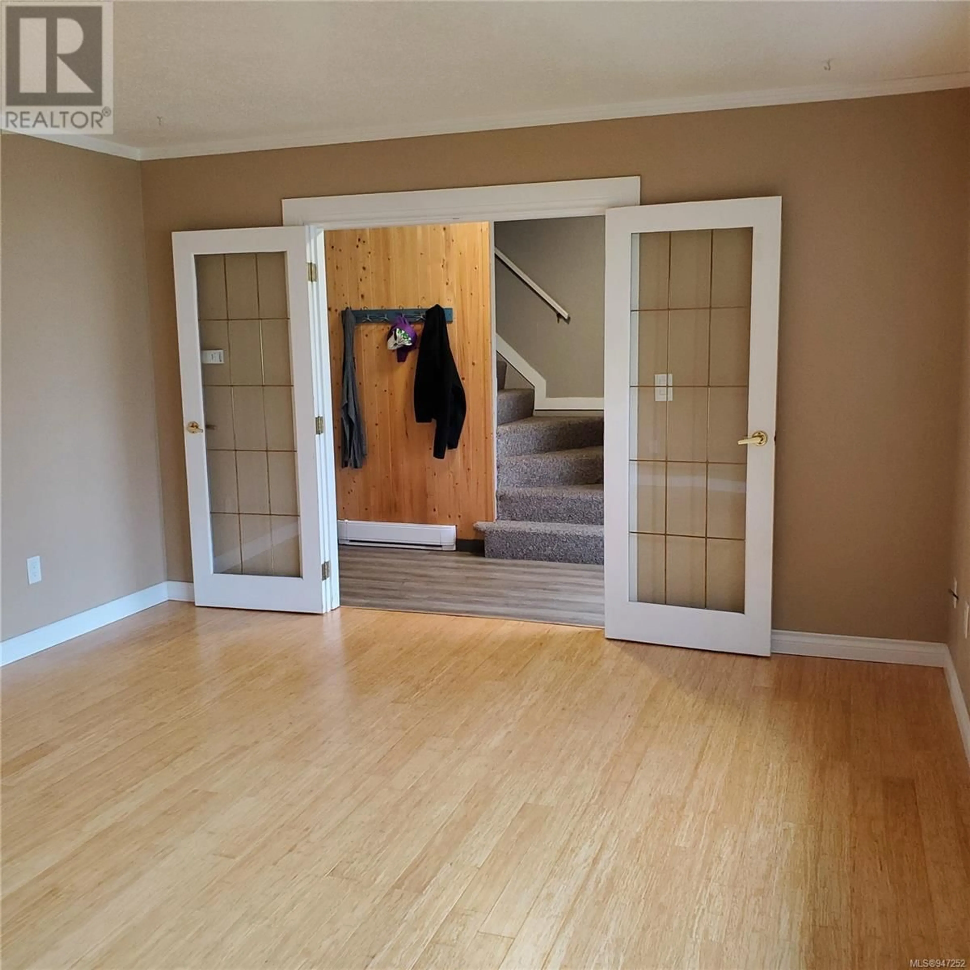8 - 500 MUCHALAT PLACE, Gold River, British Columbia V0P1G0
Contact us about this property
Highlights
Estimated valueThis is the price Wahi expects this property to sell for.
The calculation is powered by our Instant Home Value Estimate, which uses current market and property price trends to estimate your home’s value with a 90% accuracy rate.Not available
Price/Sqft$182/sqft
Monthly cost
Open Calculator
Description
Completely updated! This modern end unit in Larch Place is right next door to the main shopping plaza in Gold River. Updates include all exterior windows and doors, bathrooms, flooring, trim, switches/plug/lights and extra attic insulation. The kitchen has a new counter and a tile backsplash, there is also a heat pump that heats the whole unit! On the main floor: Entrance, living room(French doors), dining room(French doors), large kitchen, powder room and laundry room. Upper floor: 3 bedrooms (large primary), bathroom, 2 storage rooms and 2 balconies. The views are beautiful and the yard is fully fenced with a covered patio and garden shed. Move in and enjoy! (id:39198)
Property Details
Interior
Features
Lower level Floor
Living room
Laundry room
6'8 x 7'8Dining room
11'6 x 8'7Kitchen
17'2 x 8'3Exterior
Parking
Garage spaces -
Garage type -
Total parking spaces 2
Condo Details
Inclusions
Property History
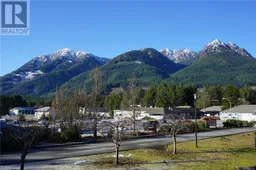 32
32
