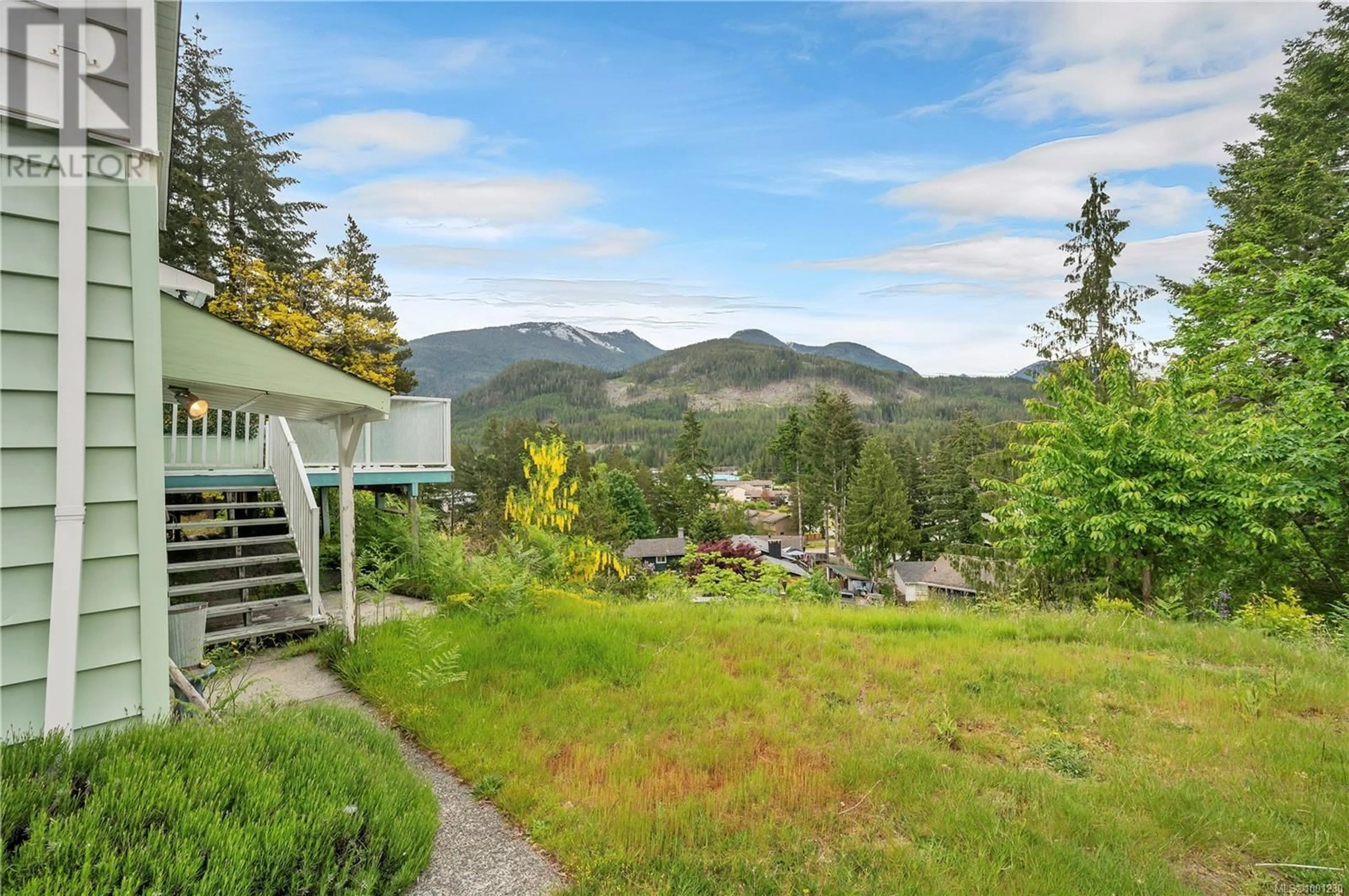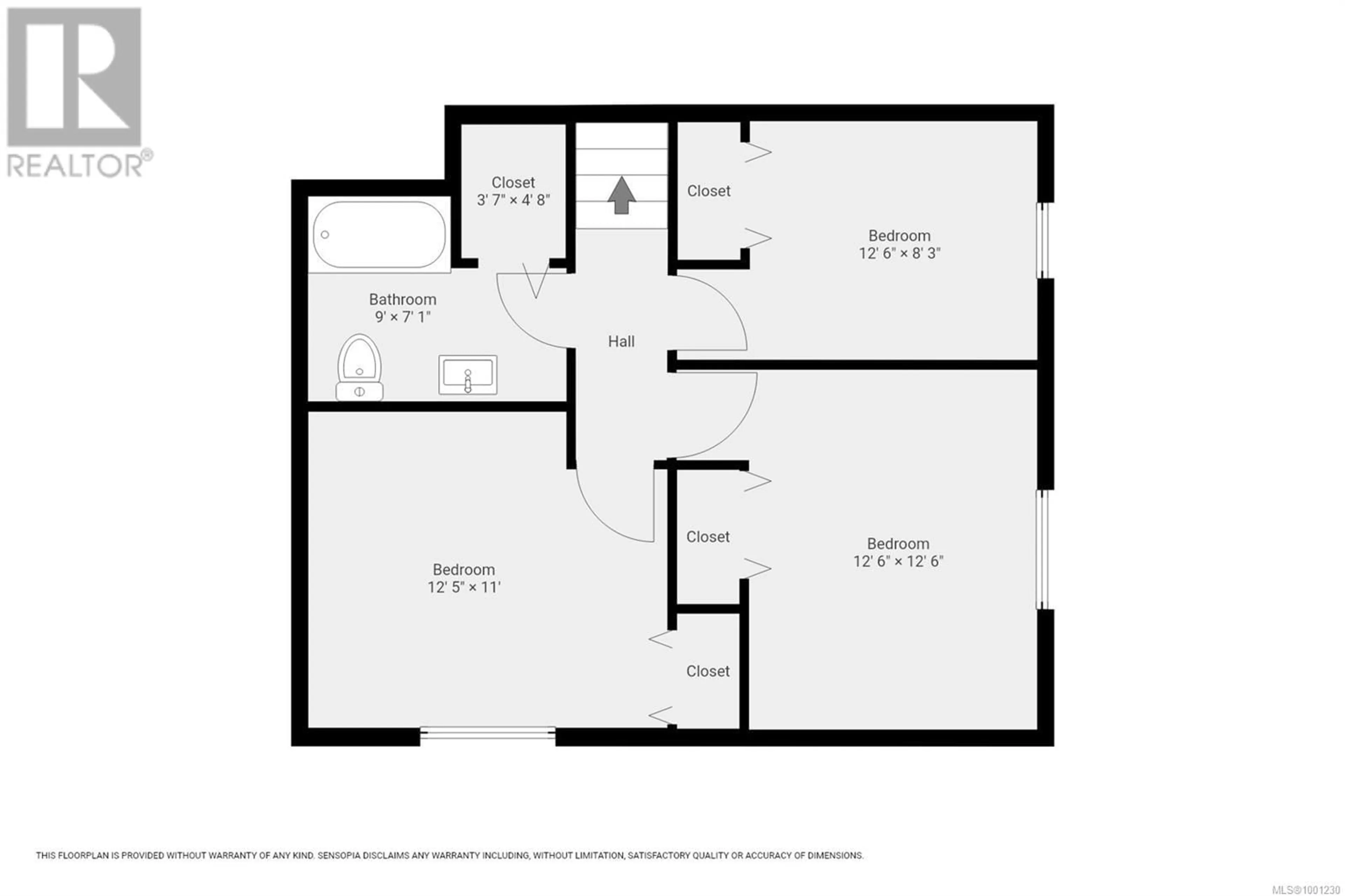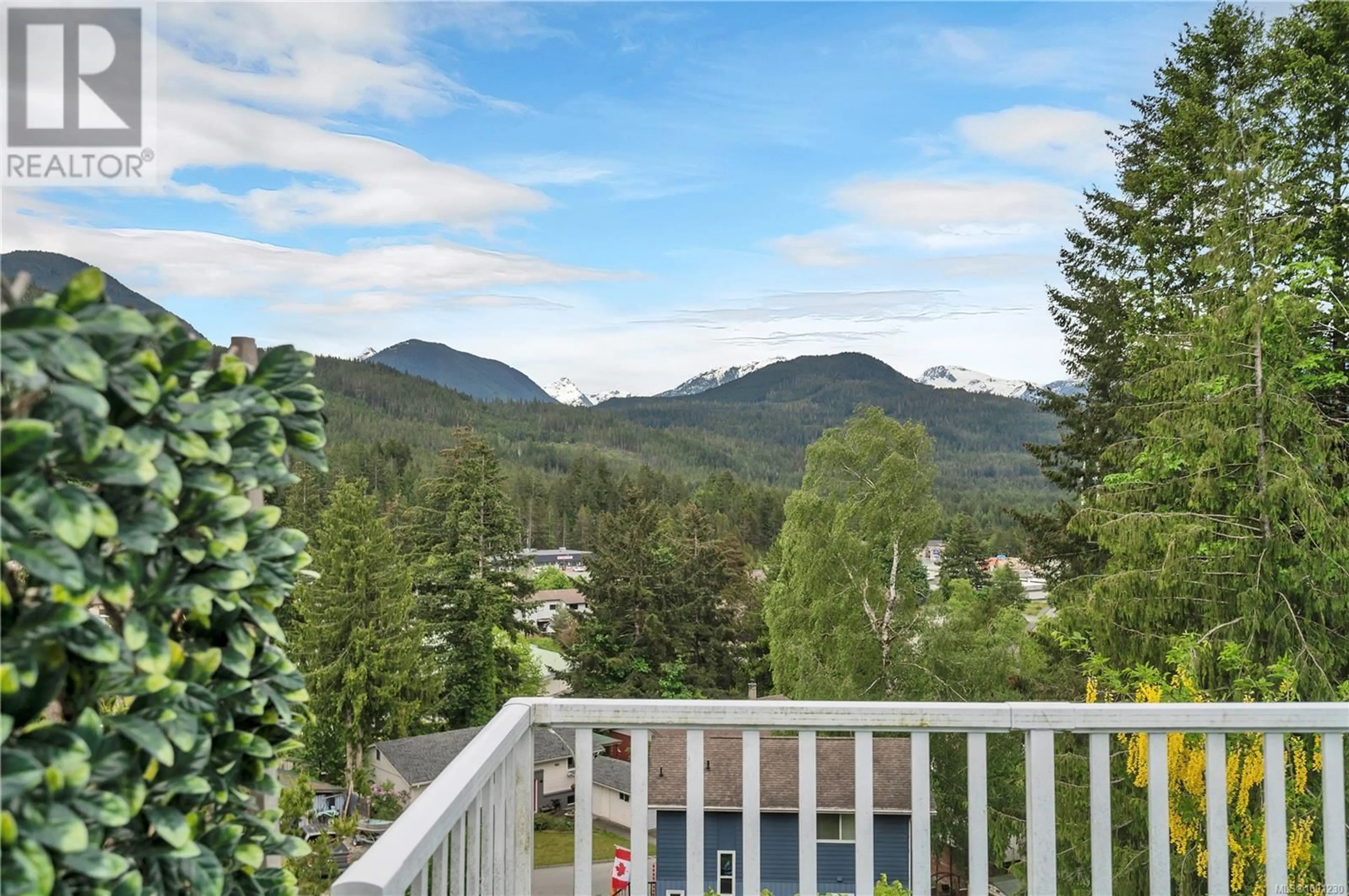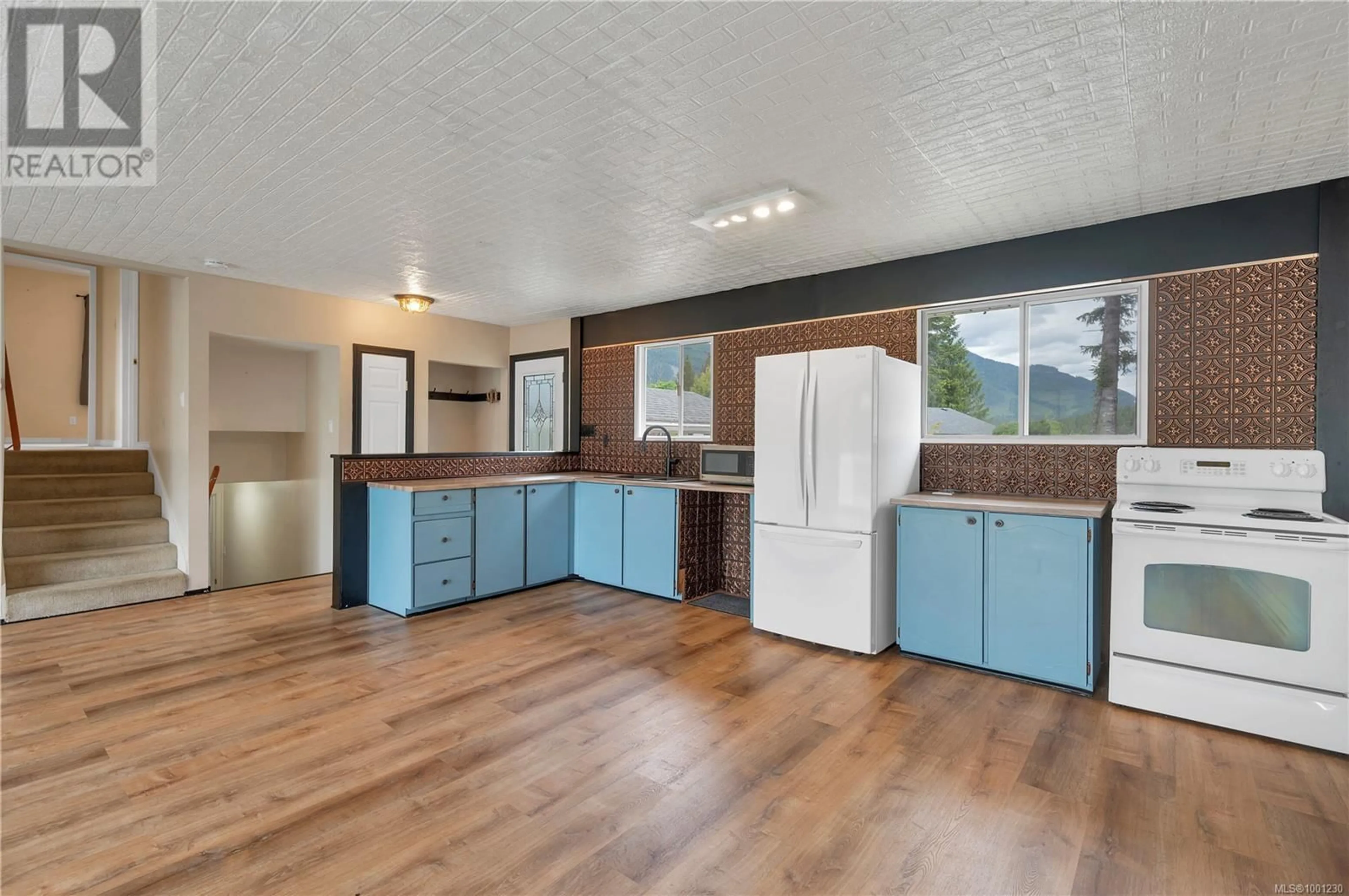547 MALLARD WAY, Gold River, British Columbia V0P1G0
Contact us about this property
Highlights
Estimated ValueThis is the price Wahi expects this property to sell for.
The calculation is powered by our Instant Home Value Estimate, which uses current market and property price trends to estimate your home’s value with a 90% accuracy rate.Not available
Price/Sqft$169/sqft
Est. Mortgage$1,610/mo
Tax Amount ()$3,524/yr
Days On Market11 days
Description
Beautiful views everywhere! Perched on a hill with sweeping 360-degree mountain and town views this spacious home provides wonderful living in Gold River. Bathed in natural light, the open-concept living area features expansive double French door sliders, for indoor and outdoor living! Unwind by the inviting woodstove, and enjoy the tranquil surroundings from every room. Main floor includes 3 large bedrooms, while the walk out lower level offers a rec room, office, laundry, and bonus space-ideal for any need. Additional highlights include 200-amp service, modern appliances, parking for your RV, and woodbox door to the basement! Steps to hiking, the river, parks and lakes, this property is great for outdoor adventurers! Such a serene neighborhood. Gold River has a beautiful aquatic center, ice rink, and delicious dining options. Seize the affordable chance to make this beautiful home yours and experience everything this vibrant community has to offer (id:39198)
Property Details
Interior
Features
Main level Floor
Kitchen
20'9 x 11'6Living room
12'9 x 13'5Dining room
13'5 x 8Exterior
Parking
Garage spaces -
Garage type -
Total parking spaces 4
Property History
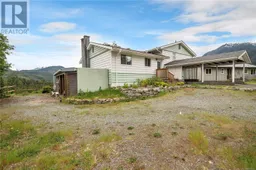 38
38

