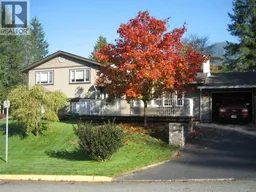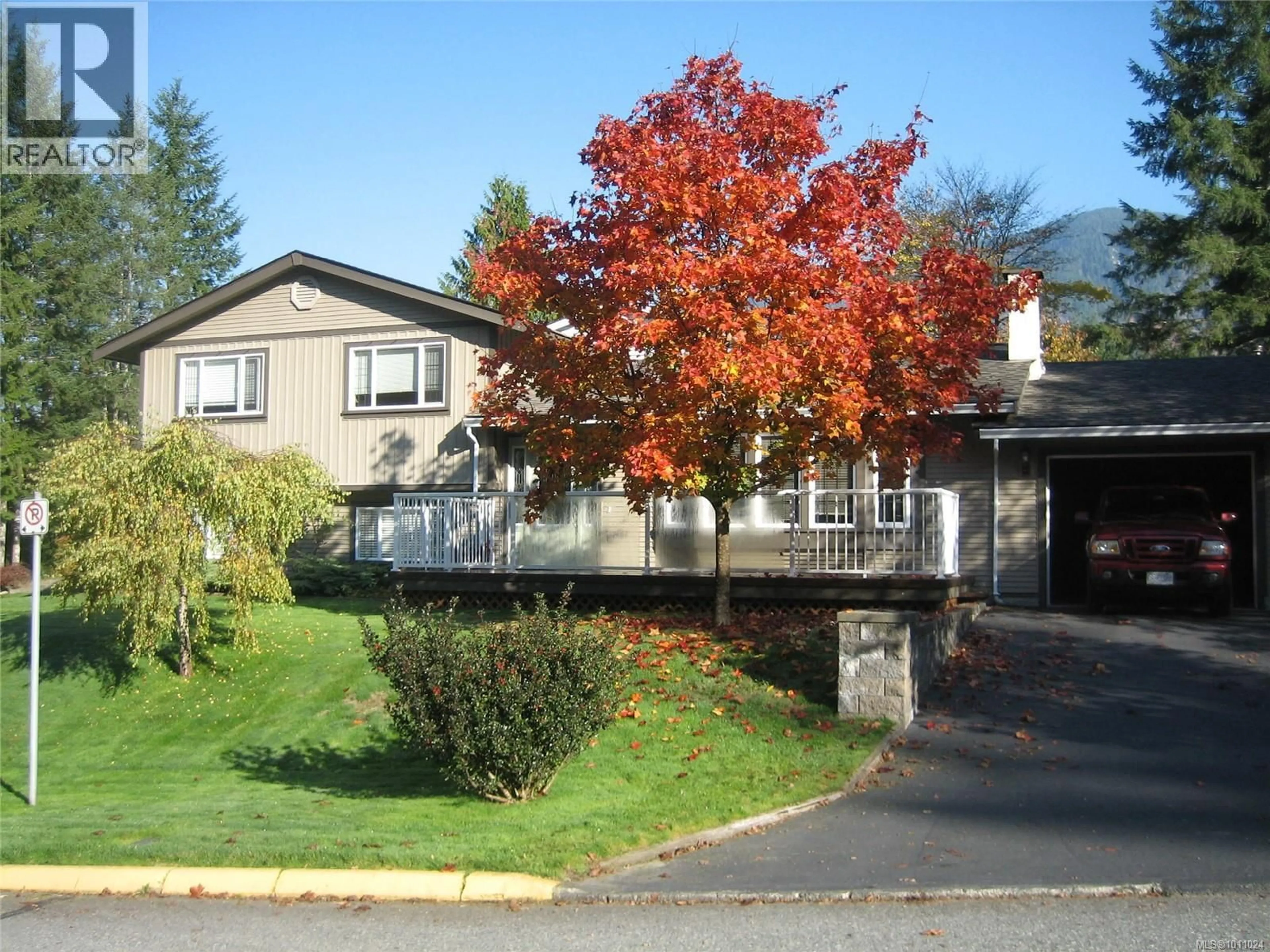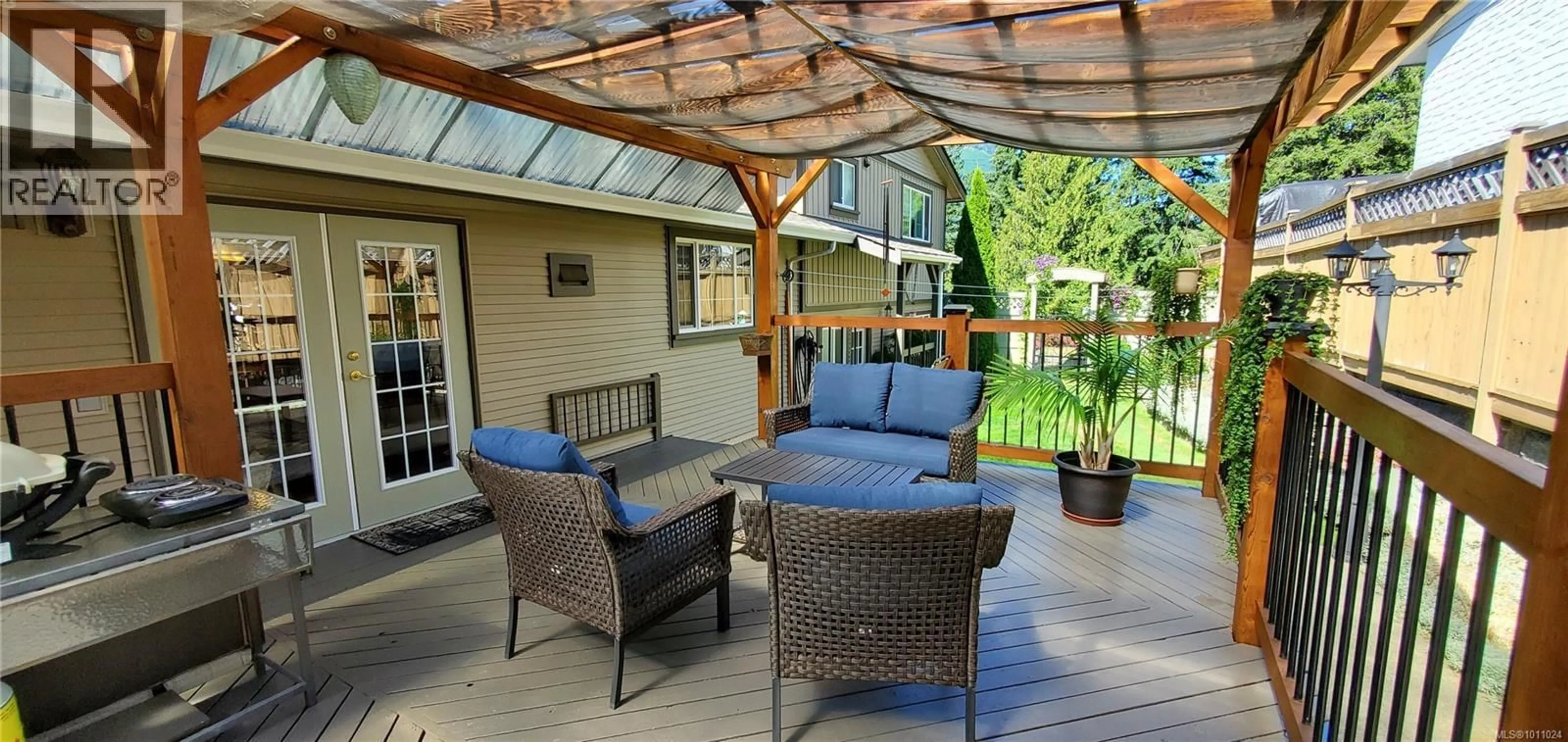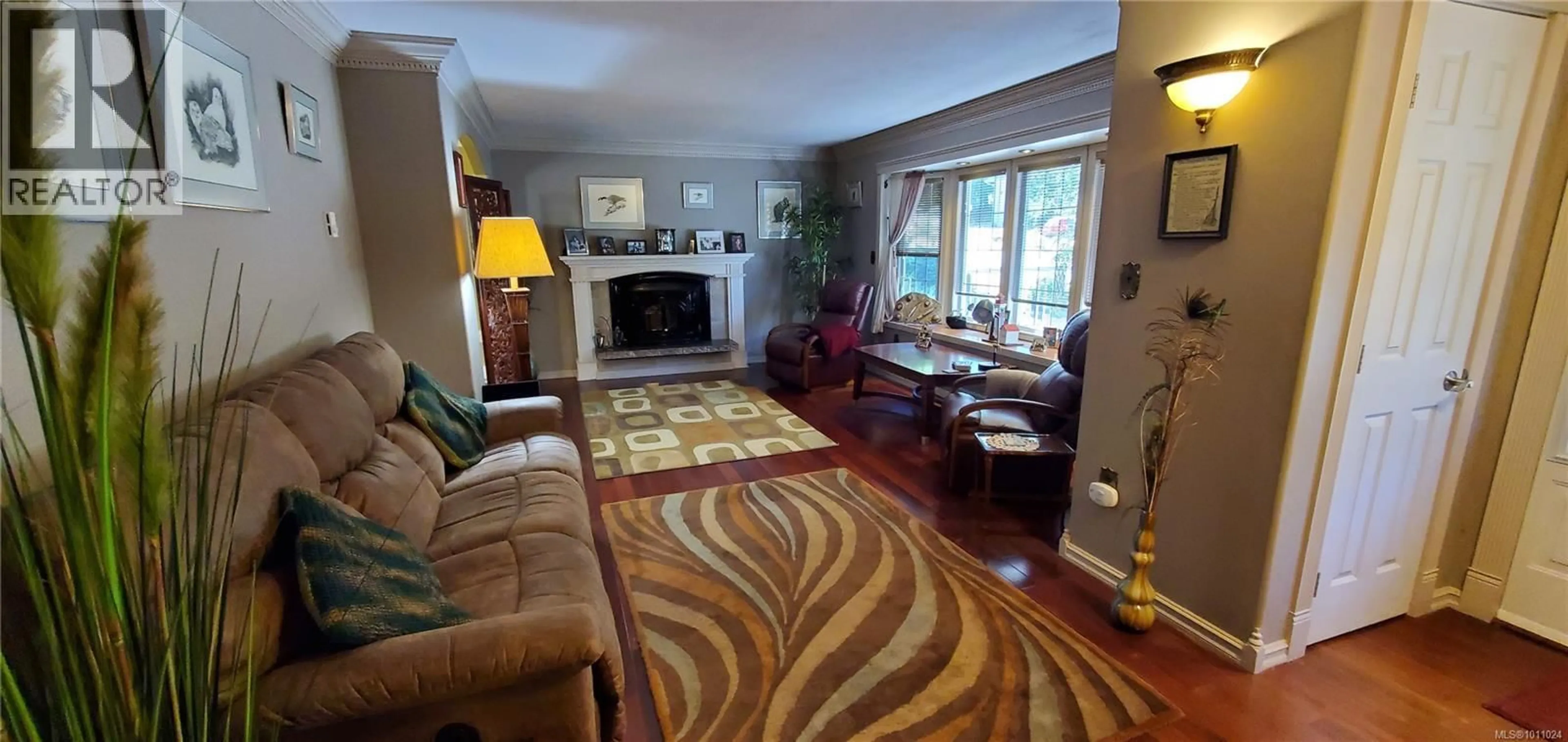533 DOGWOOD DRIVE, Gold River, British Columbia V0P1G0
Contact us about this property
Highlights
Estimated valueThis is the price Wahi expects this property to sell for.
The calculation is powered by our Instant Home Value Estimate, which uses current market and property price trends to estimate your home’s value with a 90% accuracy rate.Not available
Price/Sqft$273/sqft
Monthly cost
Open Calculator
Description
Priced to sell! This beautifully maintained 4-bedroom, 2-bathroom home offers plenty of charm and versatility, including suite potential. Enjoy quality features such as a jetted tub, heated tile floor, crown molding, hardwood flooring, French doors and a central vacuum system. The heated double garage with attic storage and updated appliances add comfort and convenience. Relax on the large covered deck, tend to the gardens in the fenced backyard, or make use of the garden shed. A bright bay window fills the living room with natural light and pellet stove for warmth. Perfectly located across from Peppercorn Park. (id:39198)
Property Details
Interior
Features
Additional Accommodation Floor
Kitchen
8'8 x 10'7Living room
13'3 x 10'7Exterior
Parking
Garage spaces -
Garage type -
Total parking spaces 4
Property History
 49
49




