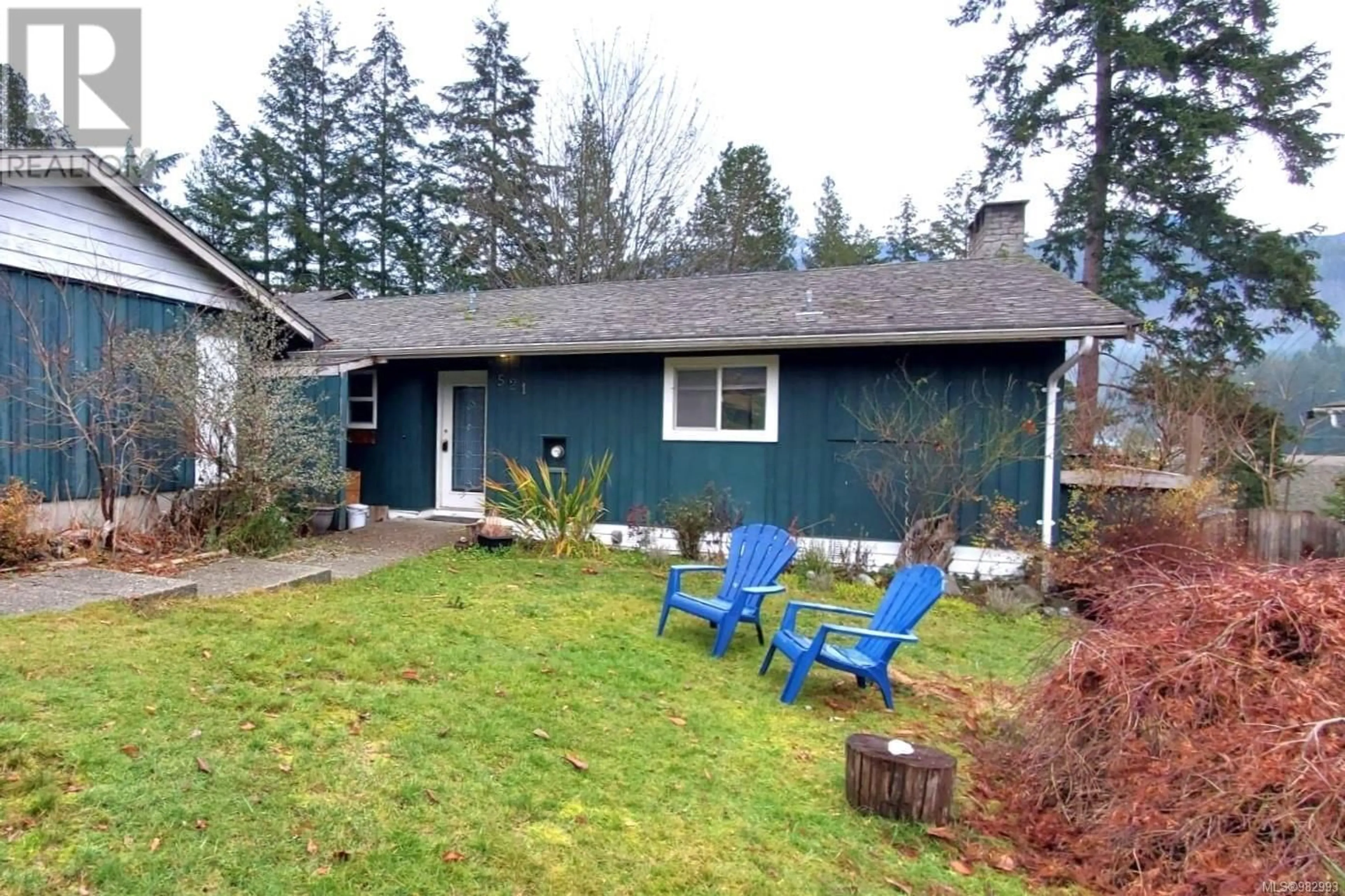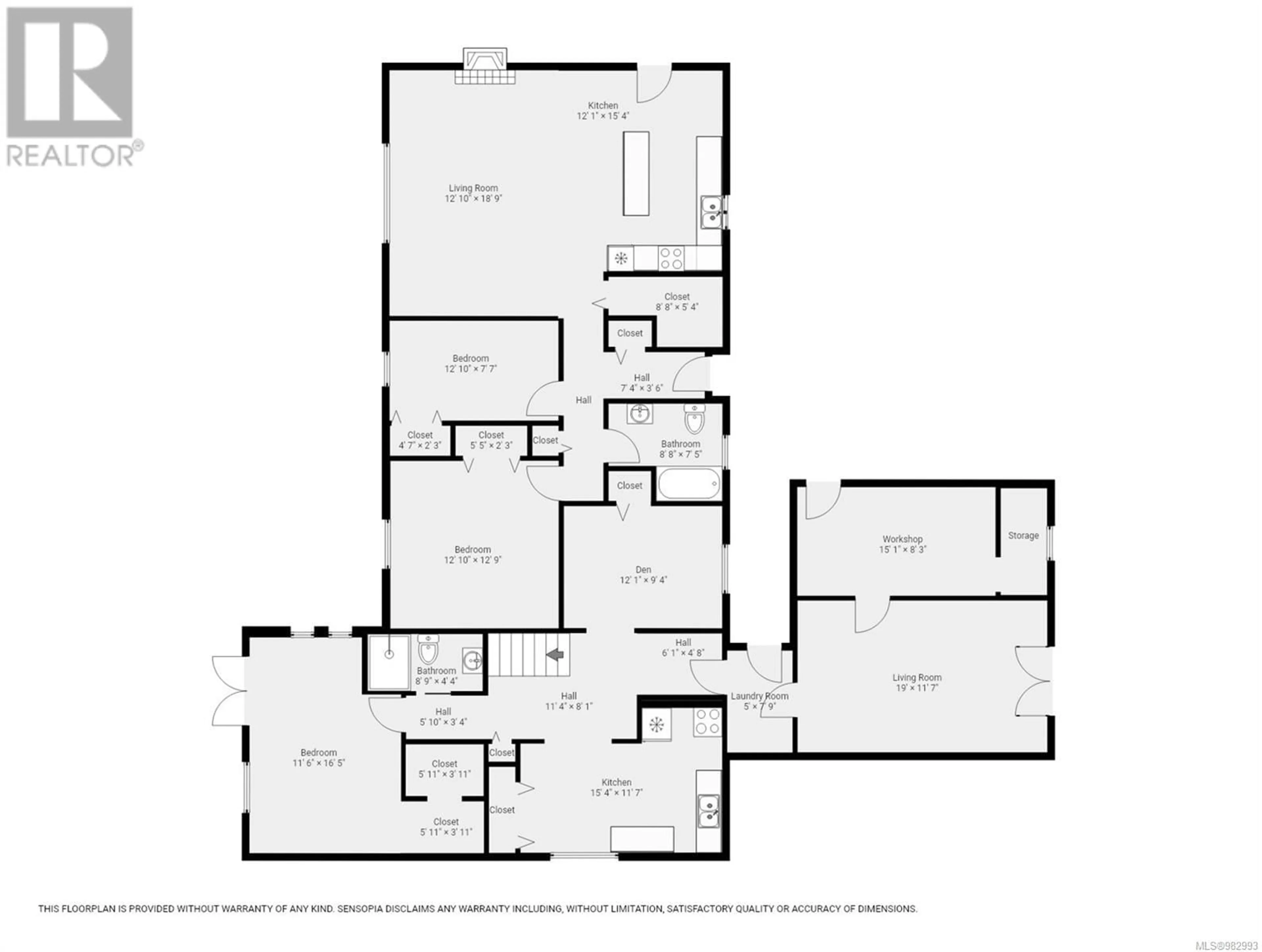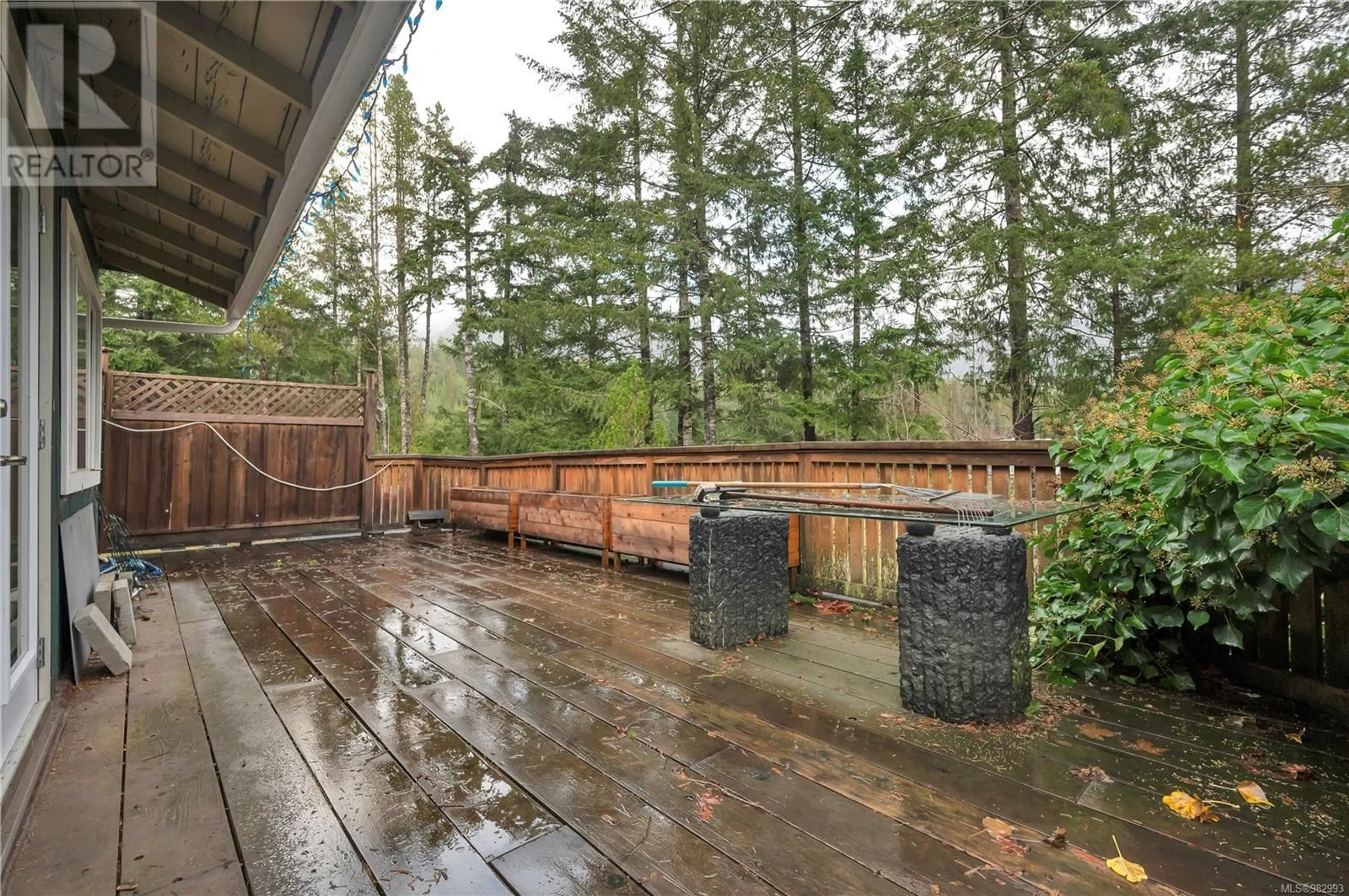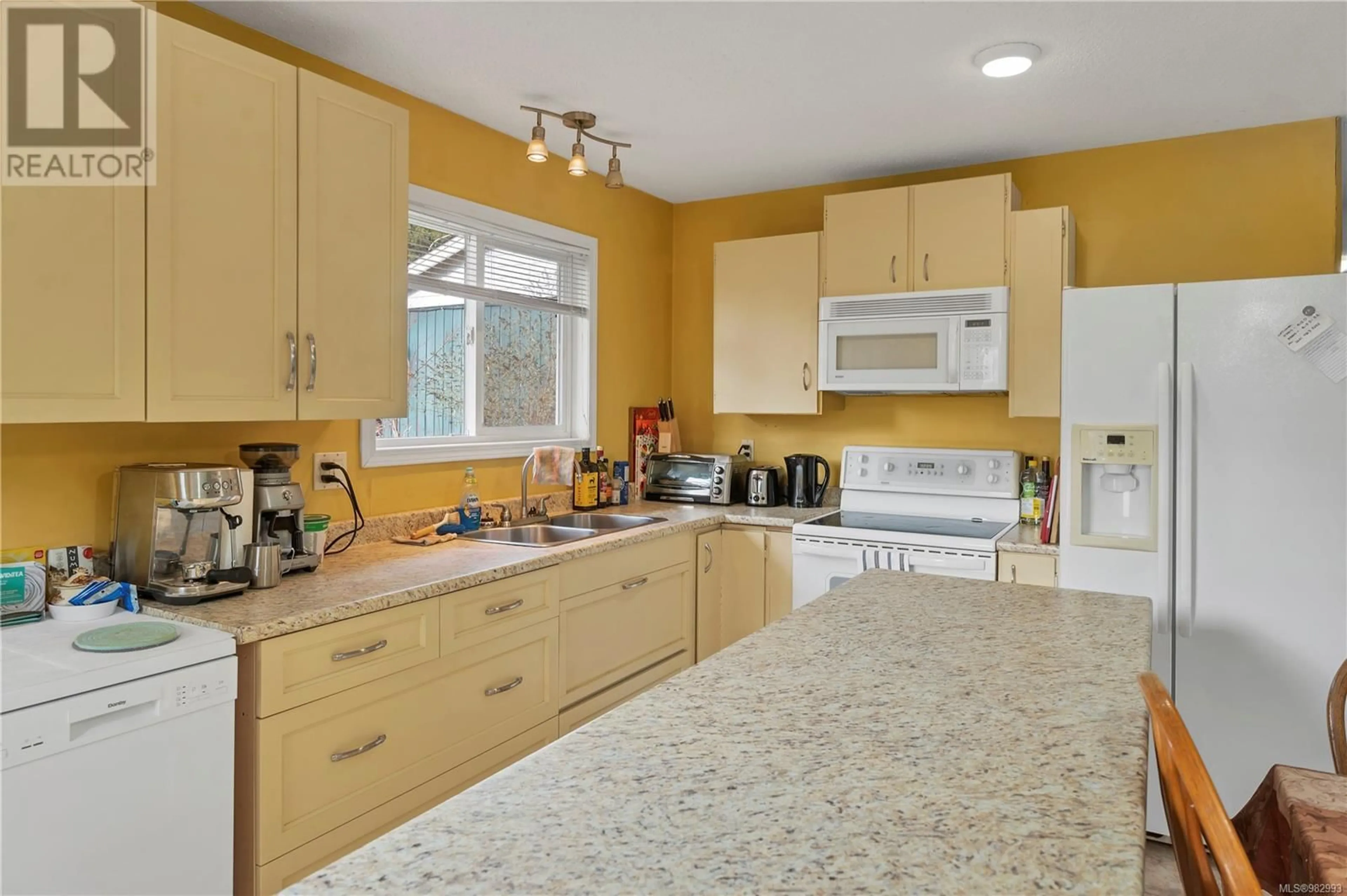521 EAGLE CRESCENT, Gold River, British Columbia V0P1G0
Contact us about this property
Highlights
Estimated valueThis is the price Wahi expects this property to sell for.
The calculation is powered by our Instant Home Value Estimate, which uses current market and property price trends to estimate your home’s value with a 90% accuracy rate.Not available
Price/Sqft$148/sqft
Monthly cost
Open Calculator
Description
Beautiful Gold River home offering exceptional value, move in ready and perfectly set up for multi-generational living, a mortgage helper or Bed and Breakfast accommodation. The main level includes a 2 bed/1 bathroom unit with open concept kitchen/living room. The 2nd unit offers 1 bd, a den and bonus room, walk-in closet and a large private deck off the bedroom. There's also a door that connects the main lever suites. Downstairs is a cozy bachelor/in-law suite with its own entrance. Features of the home include vinyl windows, newer baseboard and propane heaters, and a cozy fireplace insert. There's a workshop beside the bonus room and space for RV parking. The backyard has vehicle access, well established, perennial gardens and a variety of fruit trees and berries. Close to Gold River Elementary School, local shopping and amenities, curling rink, ice rink, a 25-meter indoor pool, hiking trails, caving, ocean adventures, fresh water lakes and rivers and world class fishing. (id:39198)
Property Details
Interior
Features
Main level Floor
Bedroom
12'9 x 12'10Workshop
8'3 x 15'1Bedroom
9'4 x 12'1Bathroom
Exterior
Parking
Garage spaces -
Garage type -
Total parking spaces 3
Property History
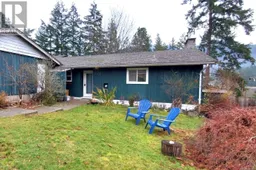 49
49
