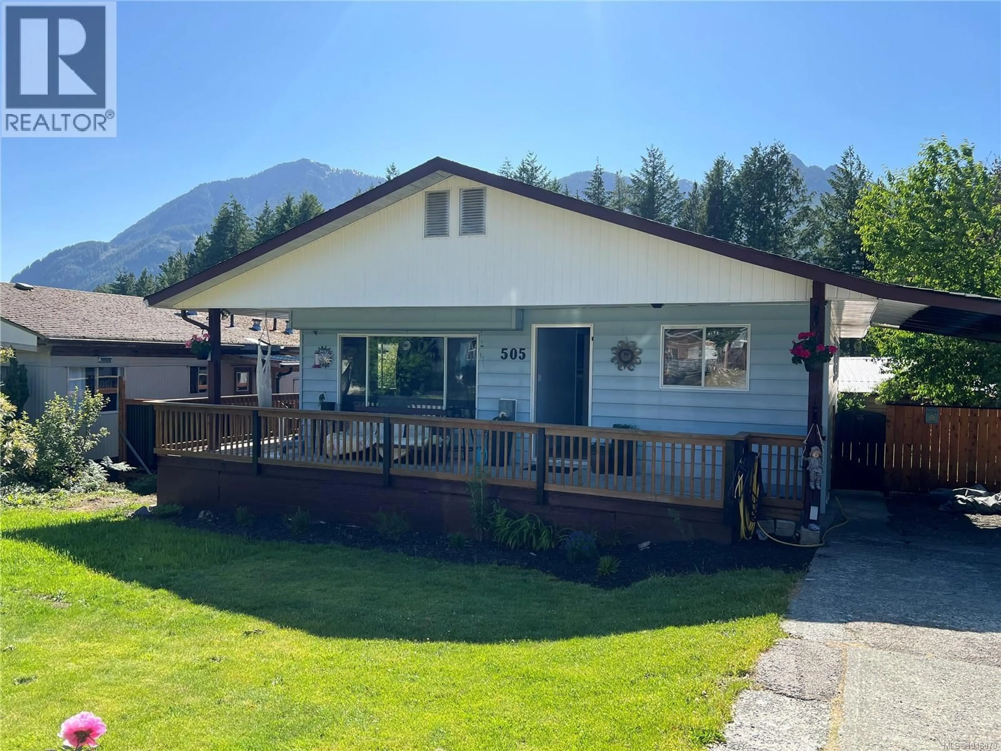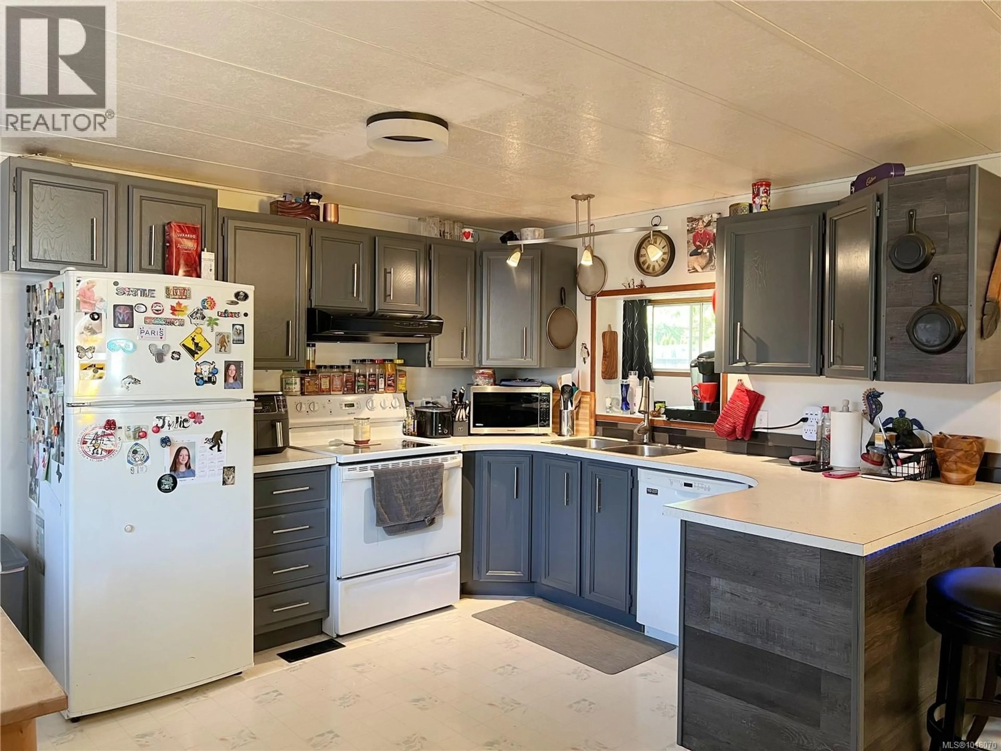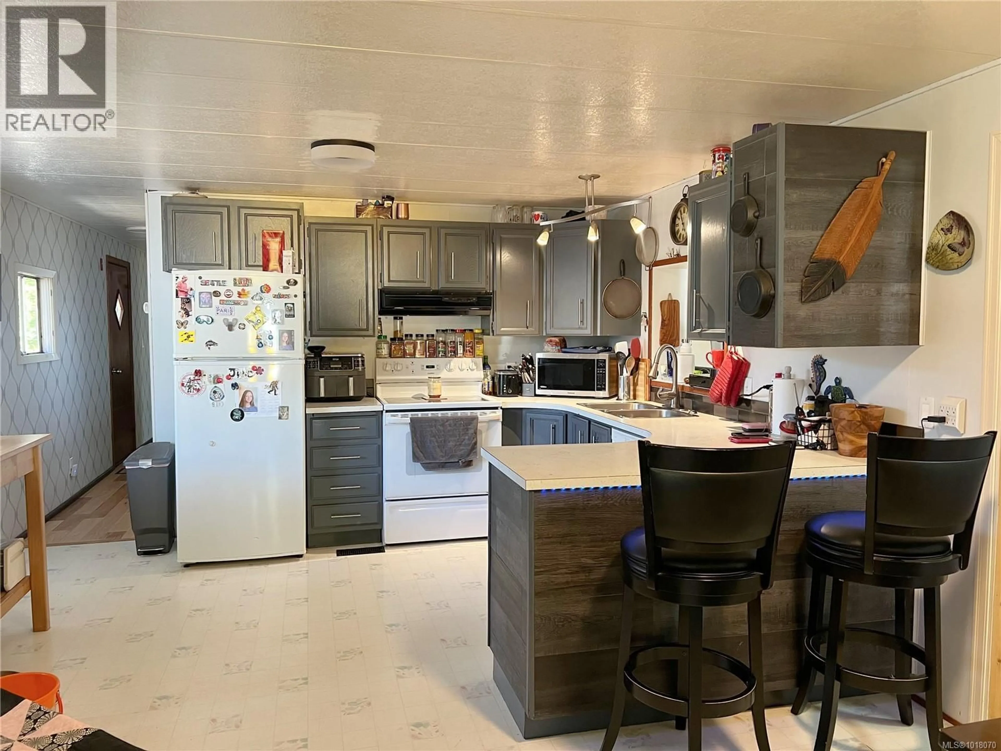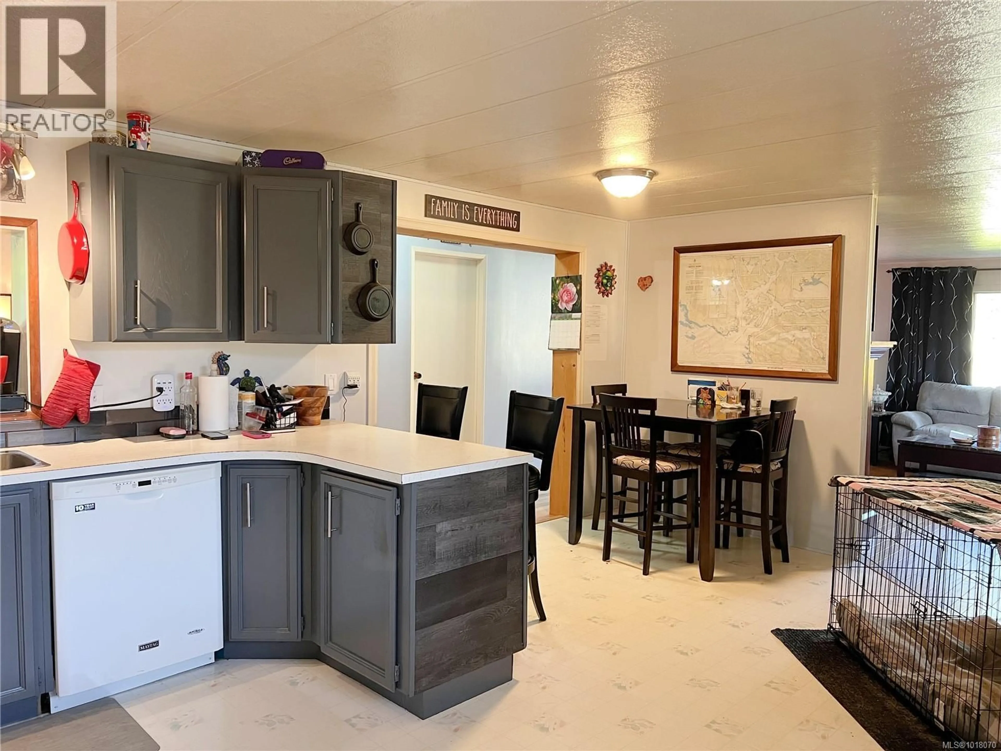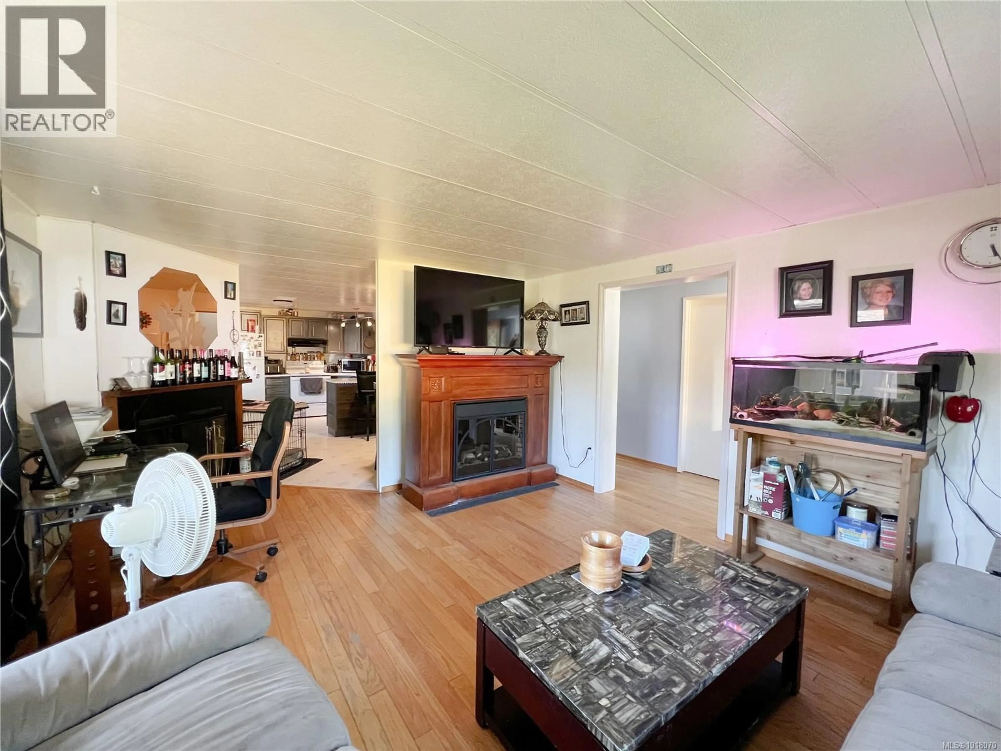505 CONUMA DRIVE, Gold River, British Columbia V0P1G0
Contact us about this property
Highlights
Estimated valueThis is the price Wahi expects this property to sell for.
The calculation is powered by our Instant Home Value Estimate, which uses current market and property price trends to estimate your home’s value with a 90% accuracy rate.Not available
Price/Sqft$237/sqft
Monthly cost
Open Calculator
Description
Welcome to this well maintained 3-bedroom, 1.5-bath home, offering 1,550 sq ft of comfortable living space. Thoughtfully updated throughout, this home features newer light fixtures, fresh paint, upgraded flooring, energy-efficient windows, and a newer high-efficiency furnace. Inside, you'll find two spacious living areas and a versatile pantry/flex room just off the kitchen-perfect for storage, a home office, or hobby space. The layout is ideal for everyday living and convenience. Step outside to enjoy the wrap-around deck and a fully fenced yard ideal for pets and privacy. The property has multiple fruit-bearing trees and berry bushes, creating a peaceful garden setting. As a bonus, this home includes a self-contained 1-bed guest house with its own private yard and separate entrance—perfect for extended family, visitors, or potential rental income. Potential for driveway expansion for extra parking. EL-1886620-2025. (id:39198)
Property Details
Interior
Features
Other Floor
Living room
13'3 x 16Bedroom
6'9 x 13'3Exterior
Parking
Garage spaces -
Garage type -
Total parking spaces 2
Property History
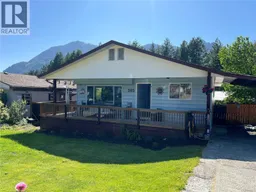 35
35
