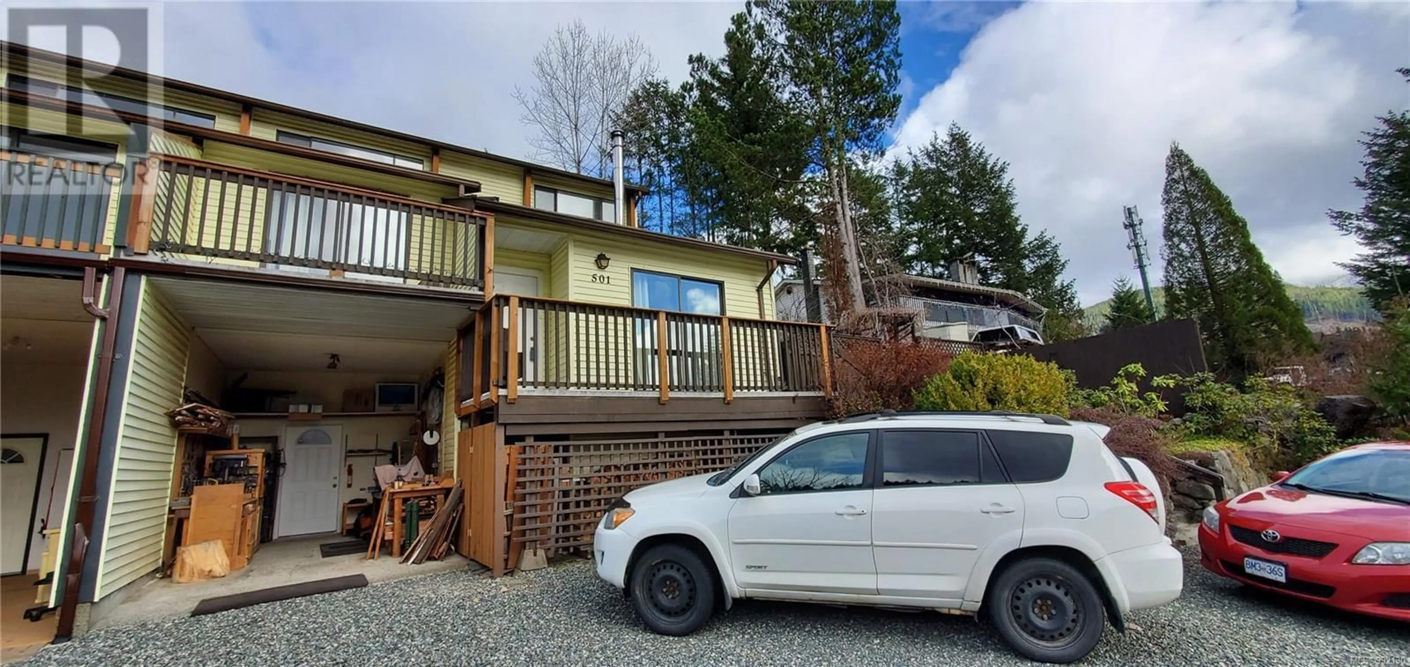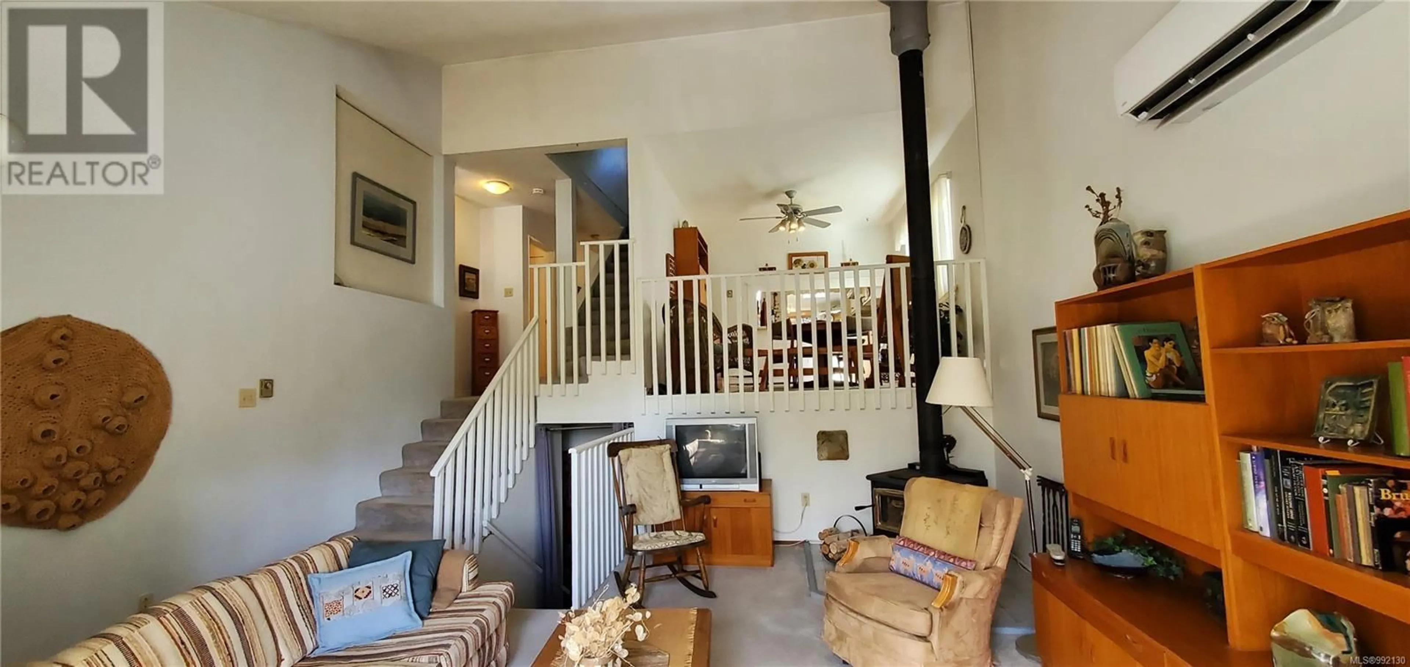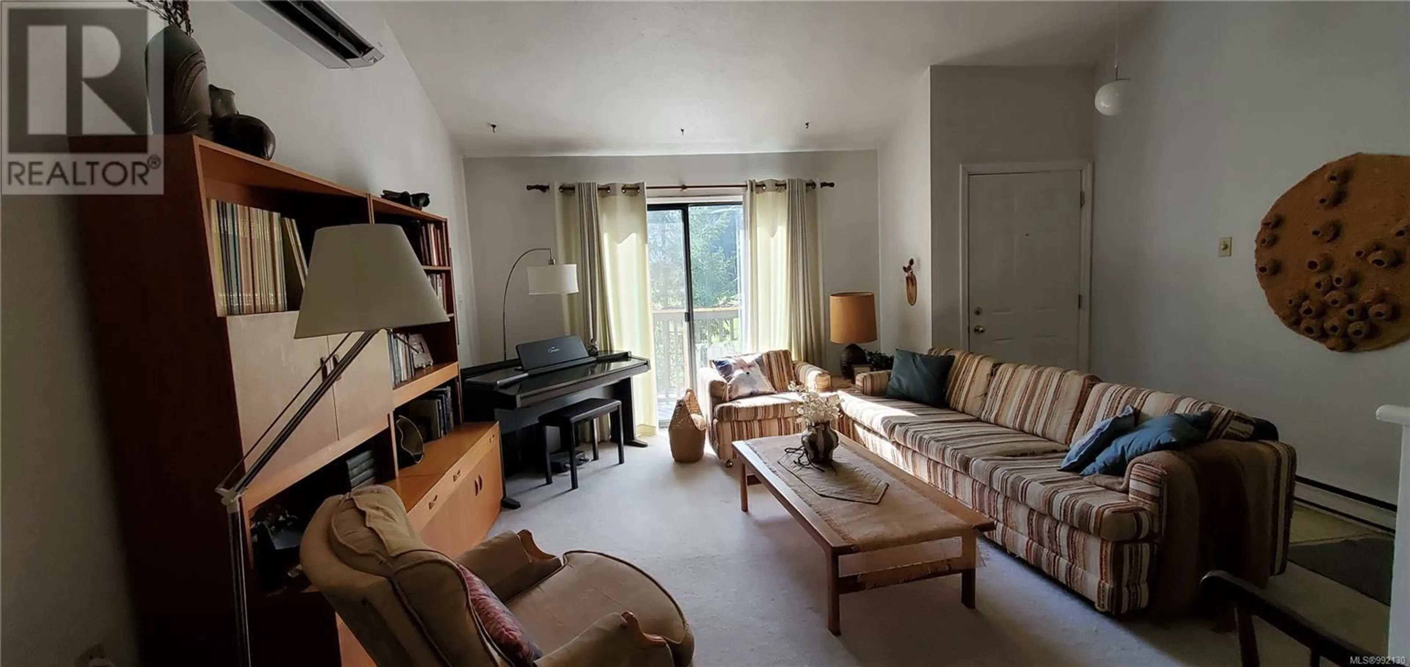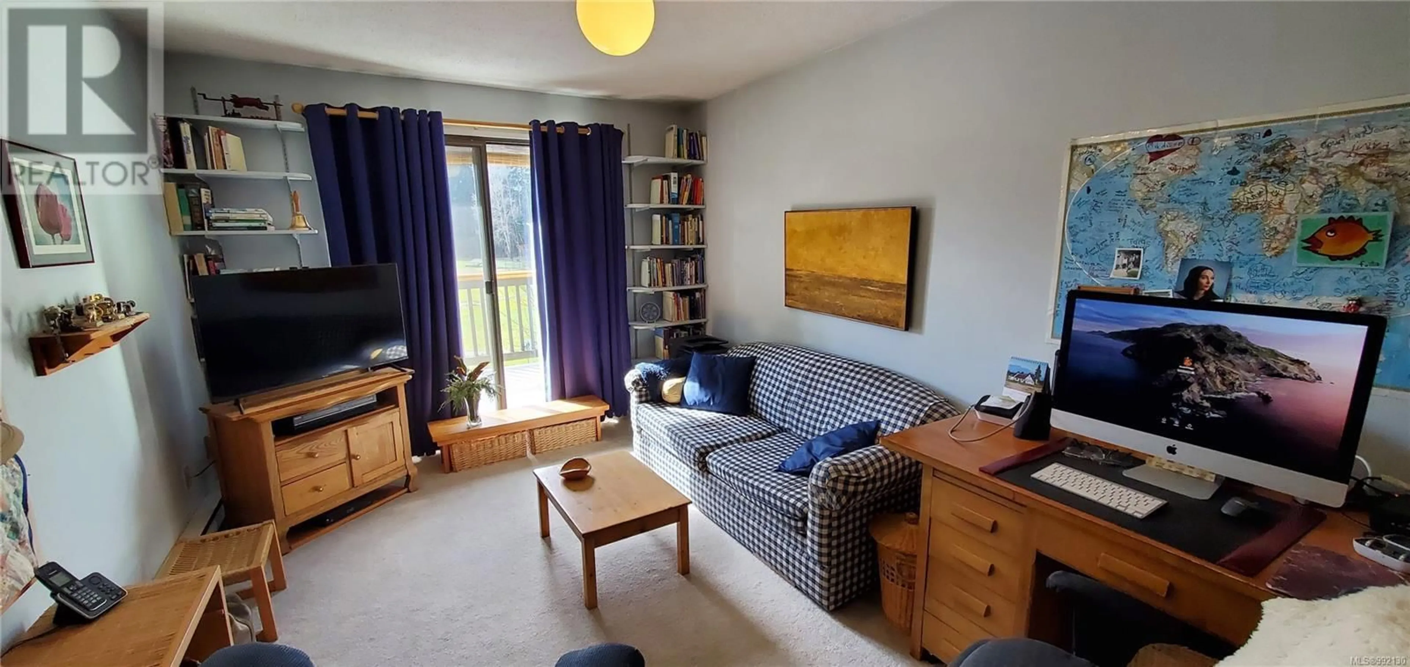501 Nimpkish Dr, Gold River, British Columbia V0P1G0
Contact us about this property
Highlights
Estimated ValueThis is the price Wahi expects this property to sell for.
The calculation is powered by our Instant Home Value Estimate, which uses current market and property price trends to estimate your home’s value with a 90% accuracy rate.Not available
Price/Sqft$127/sqft
Est. Mortgage$1,099/mo
Tax Amount ()-
Days On Market50 days
Description
Unique and appealing layout 3.5 level town home with no strata. This 3 bed plus den, 1.5 bath town home has a beautiful view of Nimpkish Park. An end unit it has lovely garden area, sunroom with French doors to patio, and workshop space. Vaulted ceiling in living room with woodstove, bright dining room overlooking the living room, 2 balconies, good sized primary bedroom with 2 piece ensuite and 3 closets, kitchen is very functional an opens to dining room. There is also a large storage room, over height carport and heat pump. Well maintained cozy and warm! (id:39198)
Property Details
Interior
Features
Third level Floor
Bedroom
11'6 x 13'8Bedroom
10 ft x measurements not availableProperty History
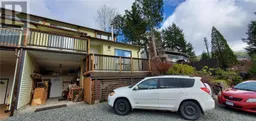 39
39
